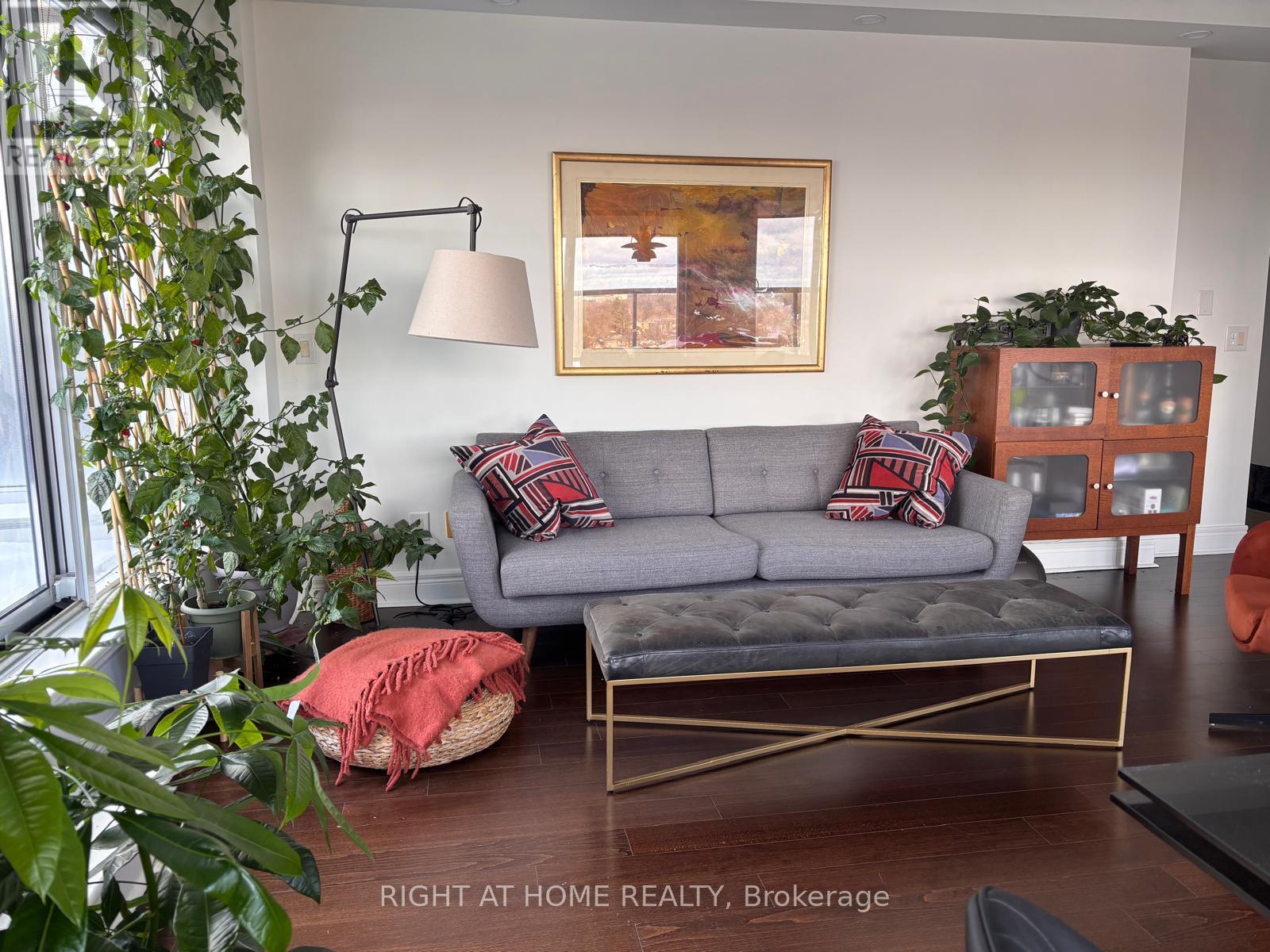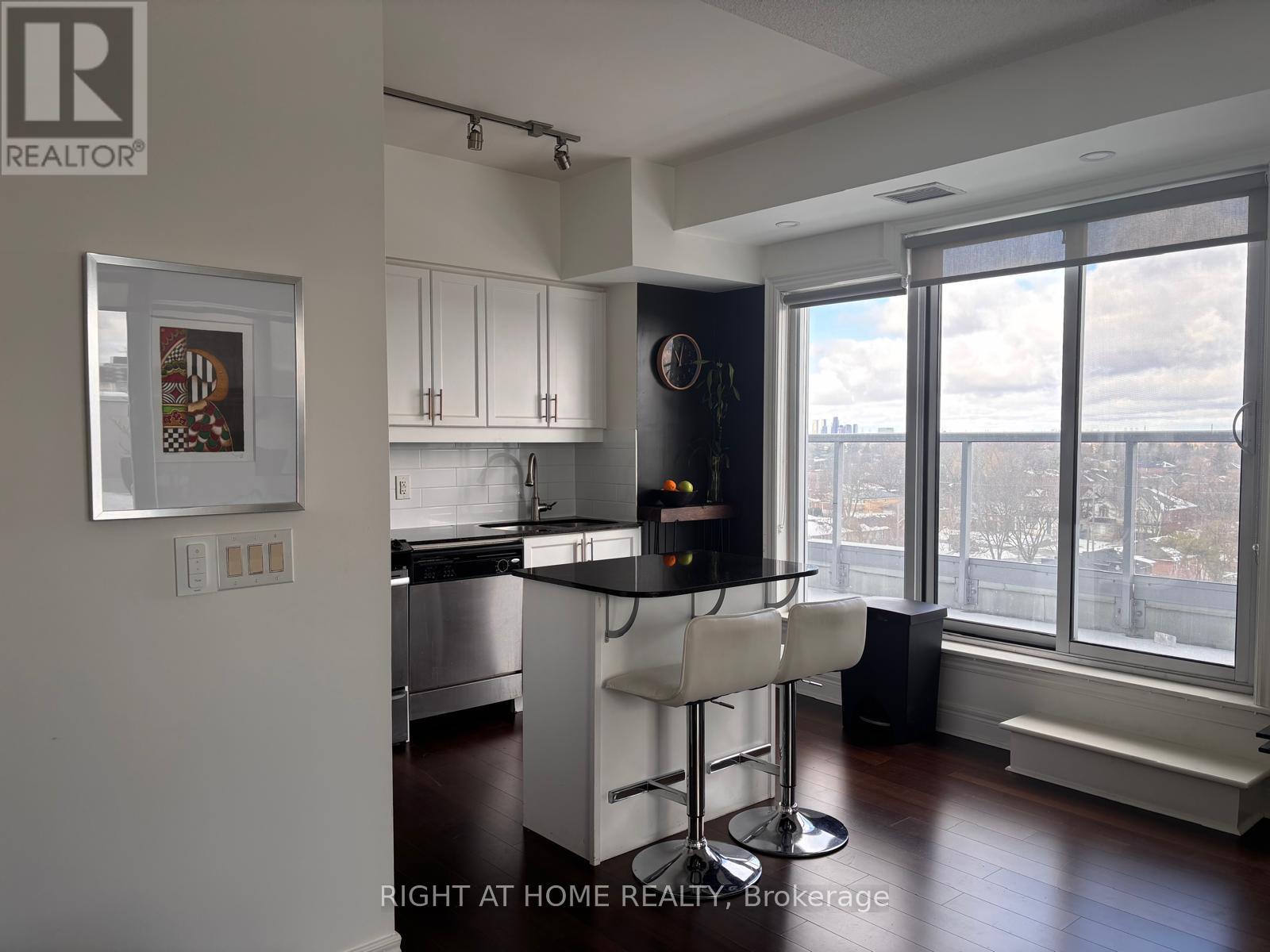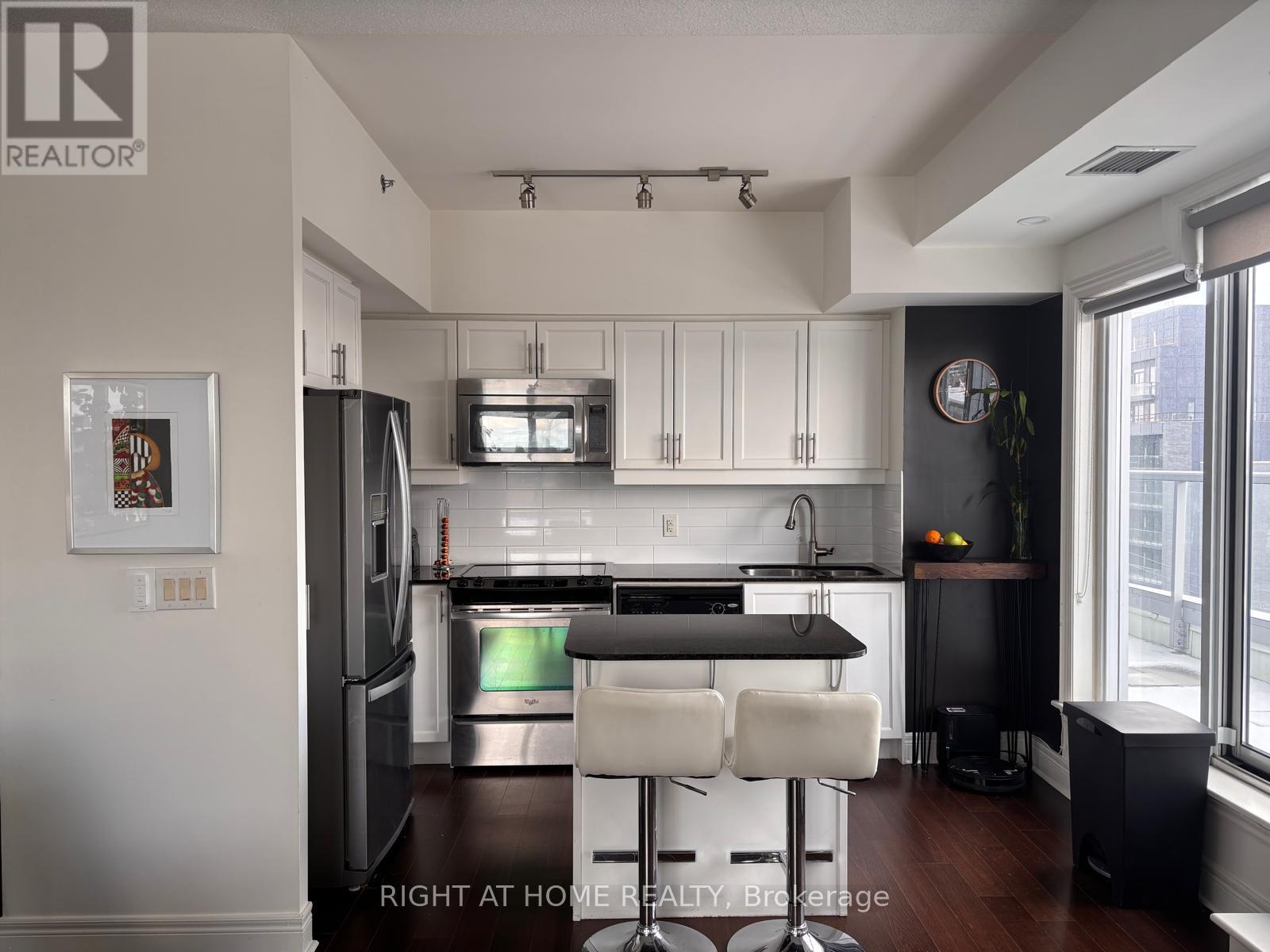712 - 701 Sheppard Avenue W Toronto, Ontario M3H 2S7
$3,500 Monthly
Welcome to this stunning corner unit in the exclusive Portrait Condos, a luxury low-rise residence that truly stands apart. This exceptional home offers rare, highly desirable features and abundant space throughout. Flooded with natural light, this 7th-floor unit boasts soaring ceilings and expansive windows. The spacious entrance hall welcomes you into an open-concept kitchen featuring a center island, granite countertops, and sliding doors that lead onto a long balcony and a delightful terrace perfect for enjoying summer days. The primary bedroom impresses with a generous walk-in closet and a 4-piece ensuite bath, while the second bedroom benefits from its own 3-piece bathroom and in-suite laundry. A standout feature of this unit is the expansive private terrace, ideal for outdoor enthusiasts, complete with a natural gas hookup and water tap for effortless entertaining. Experience a well-managed and secure condo lifestyle with amenities including concierge service, a gym, a party room, a rooftop deck, visitor parking, and more. Conveniently located near grocery stores, top-rated schools, restaurants, Yorkdale Mall, the TTC, and Highway 401, this home has it all. Don't miss your opportunity to experience this exceptional property! (id:24801)
Property Details
| MLS® Number | C11973465 |
| Property Type | Single Family |
| Community Name | Clanton Park |
| Amenities Near By | Public Transit |
| Community Features | Pet Restrictions |
| Parking Space Total | 1 |
Building
| Bathroom Total | 2 |
| Bedrooms Above Ground | 2 |
| Bedrooms Total | 2 |
| Amenities | Exercise Centre, Party Room, Security/concierge, Storage - Locker |
| Appliances | Dishwasher, Dryer, Microwave, Refrigerator, Stove, Washer |
| Cooling Type | Central Air Conditioning |
| Exterior Finish | Brick |
| Flooring Type | Hardwood, Carpeted |
| Heating Fuel | Natural Gas |
| Heating Type | Forced Air |
| Size Interior | 1,000 - 1,199 Ft2 |
| Type | Apartment |
Parking
| Underground |
Land
| Acreage | No |
| Land Amenities | Public Transit |
Rooms
| Level | Type | Length | Width | Dimensions |
|---|---|---|---|---|
| Main Level | Kitchen | 2.29 m | 3.59 m | 2.29 m x 3.59 m |
| Main Level | Dining Room | 4.57 m | 2.26 m | 4.57 m x 2.26 m |
| Main Level | Living Room | 4.57 m | 2.96 m | 4.57 m x 2.96 m |
| Main Level | Primary Bedroom | 3.06 m | 4.87 m | 3.06 m x 4.87 m |
| Main Level | Bedroom 2 | 2.79 m | 3.59 m | 2.79 m x 3.59 m |
| Main Level | Foyer | 1.33 m | 2.05 m | 1.33 m x 2.05 m |
Contact Us
Contact us for more information
Erwin Santiago Arciniegas
Salesperson
480 Eglinton Ave West #30, 106498
Mississauga, Ontario L5R 0G2
(905) 565-9200
(905) 565-6677
www.rightathomerealty.com/



































