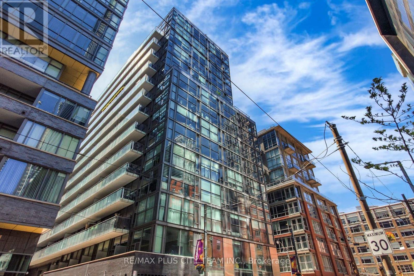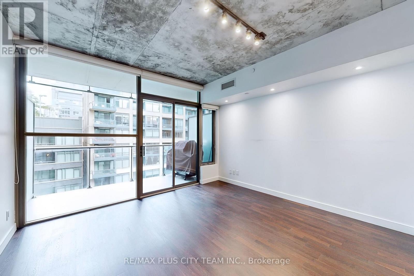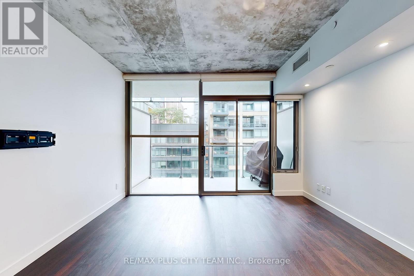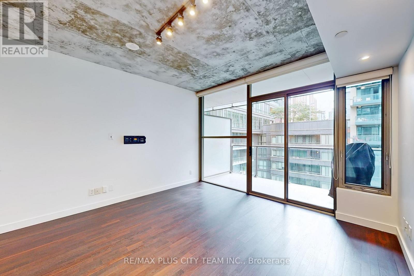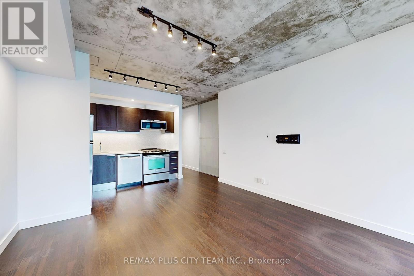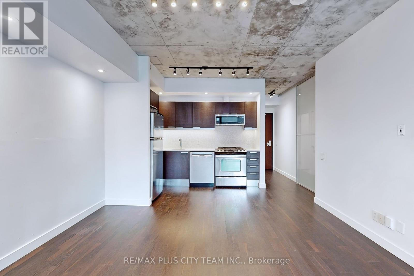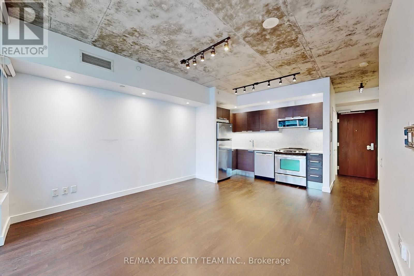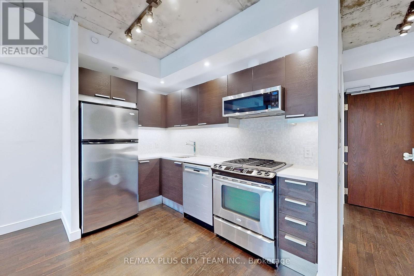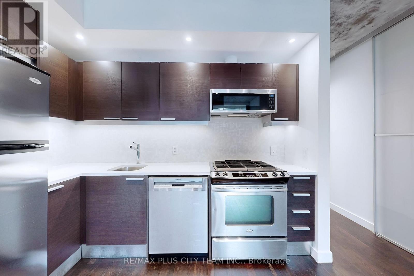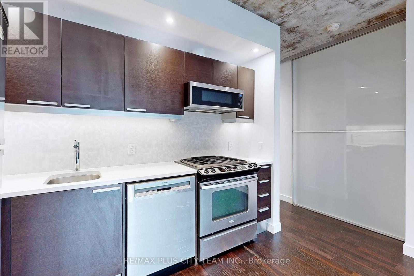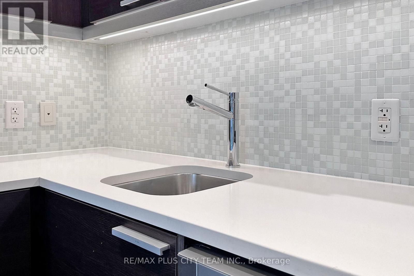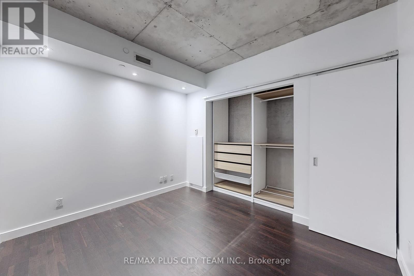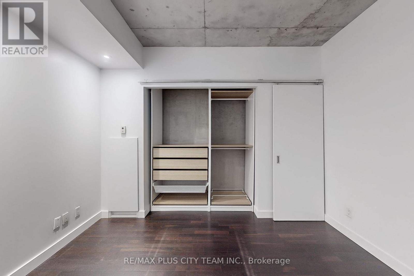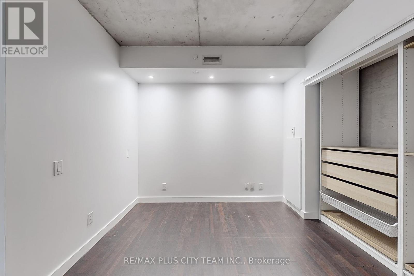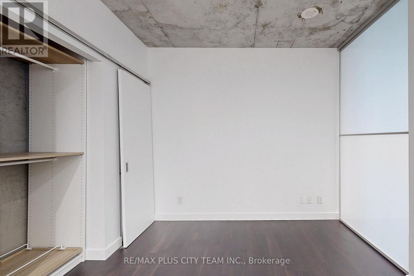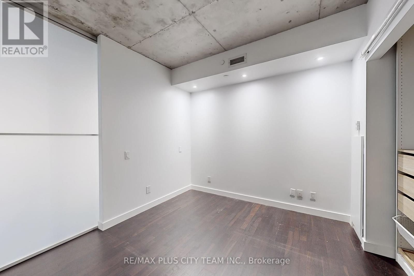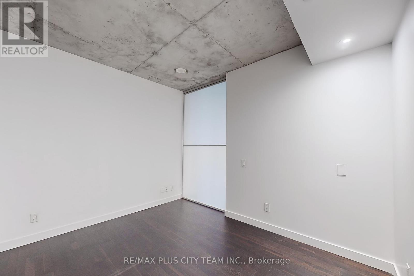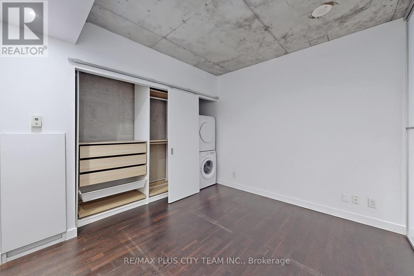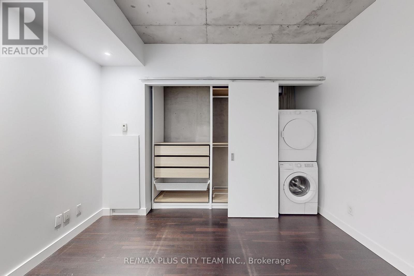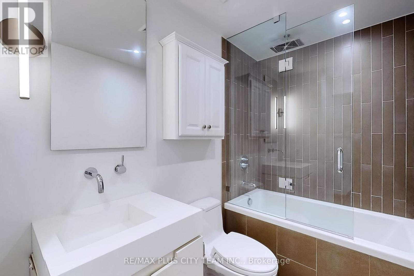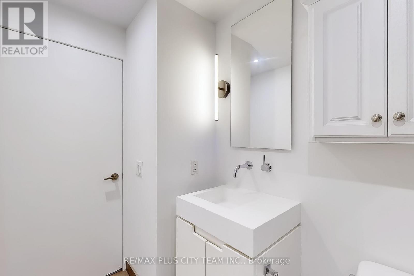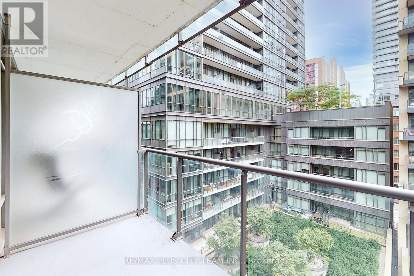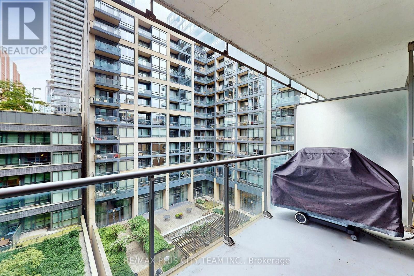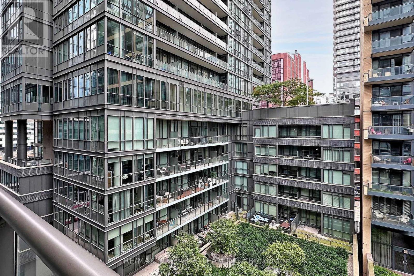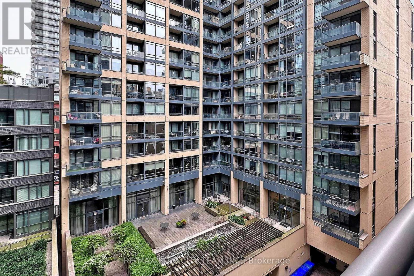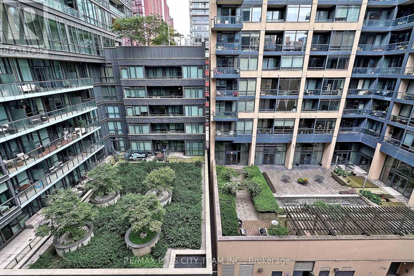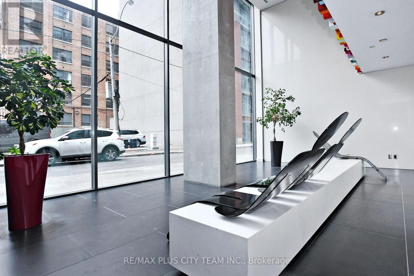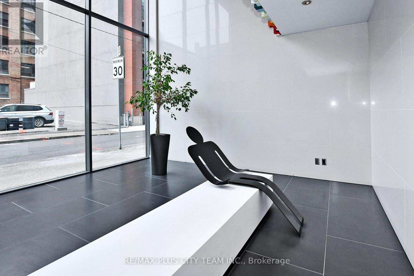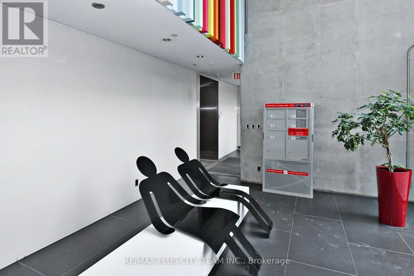712 - 25 Oxley Street Toronto, Ontario M5V 2J5
$2,550 Monthly
Discover the perfect blend of industrial charm and modern elegance in this beautifully appointed 1-bedroom suite at Glas Condos. Boasting 9-foot exposed concrete ceilings, floor-to-ceiling windows, and warm hardwood flooring, this bright and airy space offers a sophisticated downtown living experience. The sleek Italian-designed kitchen features Caesarstone countertops, soft-close drawers, a glass tile backsplash, and premium stainless steel appliances. The spa-inspired bathroom is finished with Corian counters and contemporary fixtures. Enjoy the outdoors on your private south-facing balcony, complete with a built-in gas line for a barbecue, perfect for entertaining or relaxing in the heart of the city. Residents benefit from the added security and convenience of part-time concierge service, available from 7 p.m. to 2 a.m. on Thursdays through Saturdays. Ideally located, this condo is just steps from the Fashion District, Entertainment District, fine dining, shops, nightlife, and excellent TTC access. A perfect urban retreat for professionals or anyone seeking stylish city living in one of Toronto's most vibrant neighbourhoods. *Please note that the photos are from when the unit was vacant. (id:24801)
Property Details
| MLS® Number | C12456366 |
| Property Type | Single Family |
| Community Name | Waterfront Communities C1 |
| Amenities Near By | Public Transit |
| Community Features | Pets Not Allowed, Community Centre |
| Equipment Type | Heat Pump |
| Features | Balcony, Carpet Free |
| Parking Space Total | 1 |
| Rental Equipment Type | Heat Pump |
Building
| Bathroom Total | 1 |
| Bedrooms Above Ground | 1 |
| Bedrooms Total | 1 |
| Amenities | Security/concierge, Party Room, Storage - Locker |
| Appliances | Dishwasher, Dryer, Microwave, Range, Stove, Washer, Refrigerator |
| Architectural Style | Loft |
| Cooling Type | Central Air Conditioning |
| Exterior Finish | Concrete |
| Flooring Type | Hardwood |
| Heating Fuel | Natural Gas |
| Heating Type | Heat Pump |
| Size Interior | 500 - 599 Ft2 |
| Type | Apartment |
Parking
| Underground | |
| Garage |
Land
| Acreage | No |
| Land Amenities | Public Transit |
Rooms
| Level | Type | Length | Width | Dimensions |
|---|---|---|---|---|
| Flat | Living Room | Measurements not available | ||
| Flat | Dining Room | Measurements not available | ||
| Flat | Kitchen | Measurements not available | ||
| Flat | Primary Bedroom | Measurements not available |
Contact Us
Contact us for more information
Sundeep Bahl
Salesperson
www.remaxpluscity.com/
14b Harbour Street
Toronto, Ontario M5J 2Y4
(647) 259-8806
(416) 866-8806
Jeff Carr
Salesperson
14b Harbour Street
Toronto, Ontario M5J 2Y4
(647) 259-8806
(416) 866-8806


