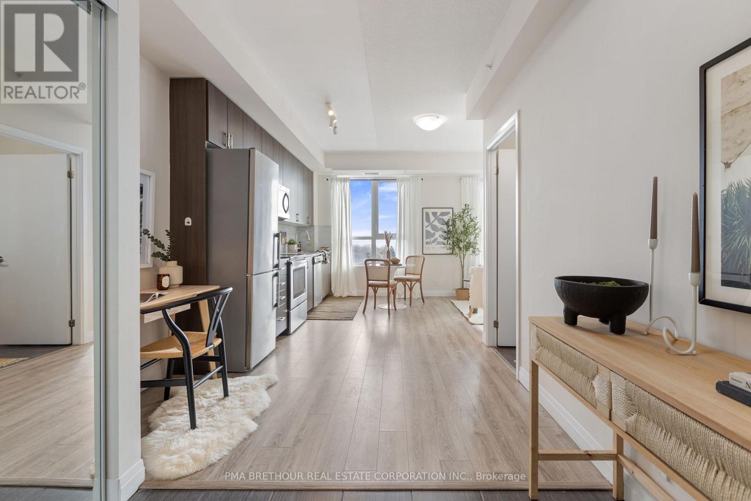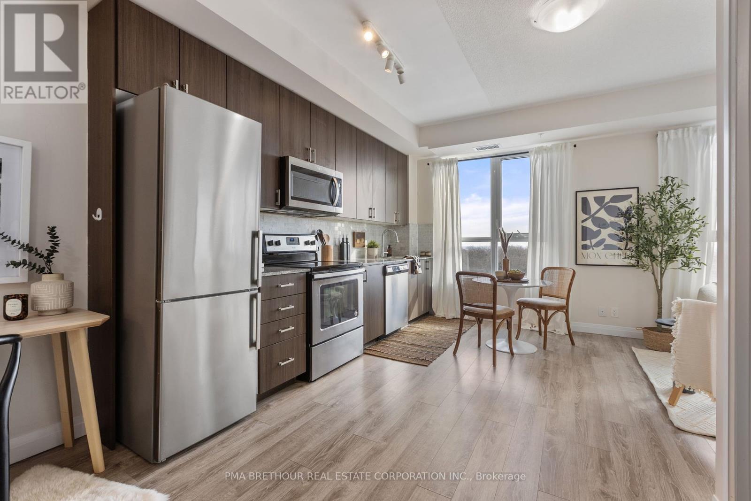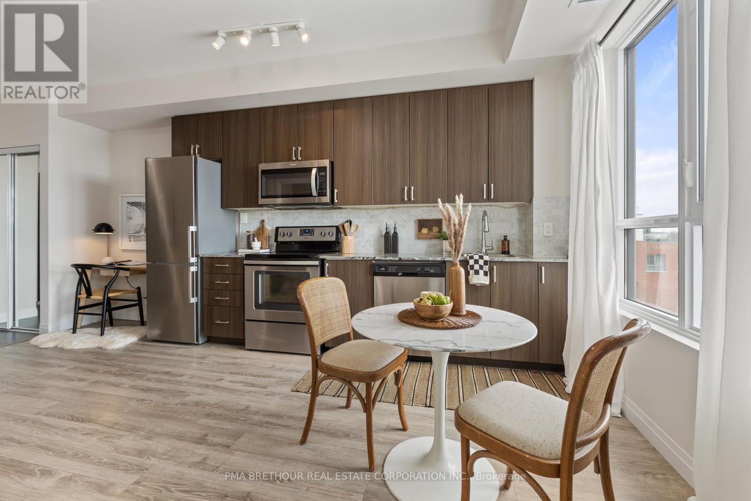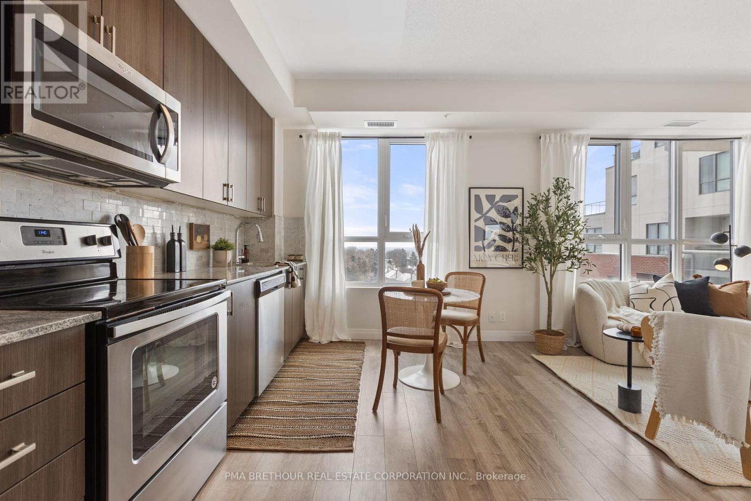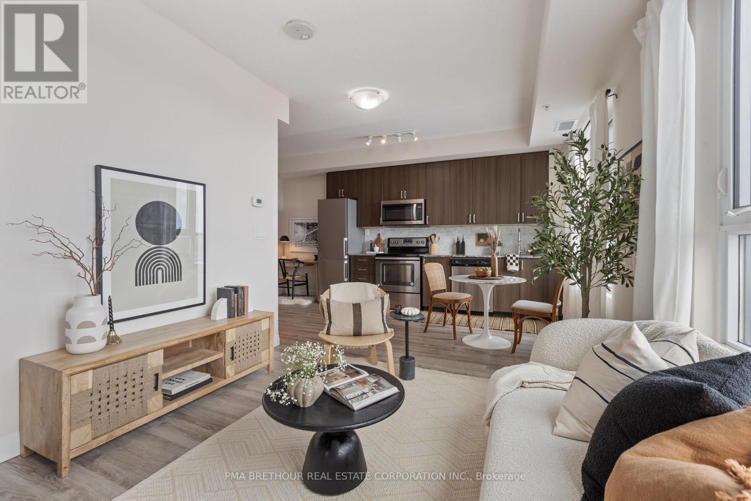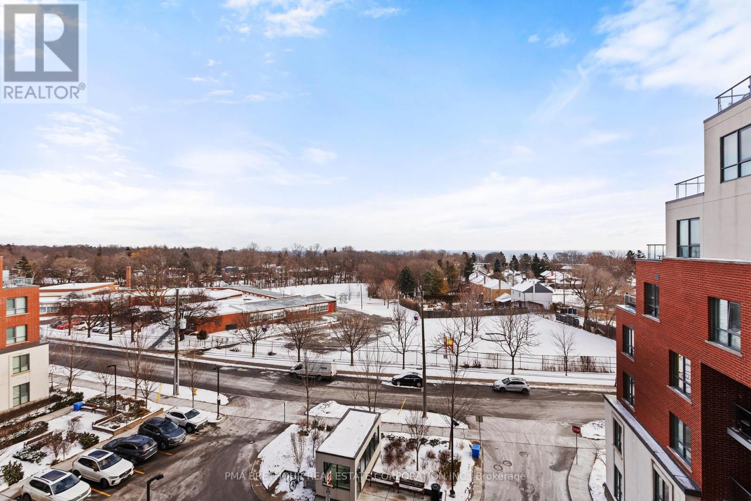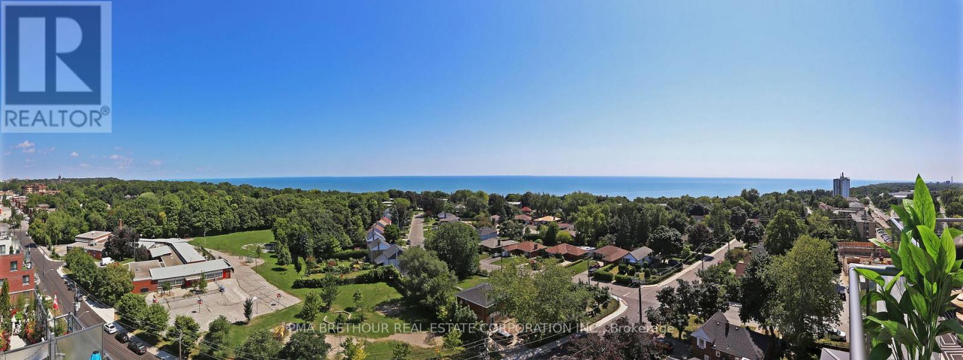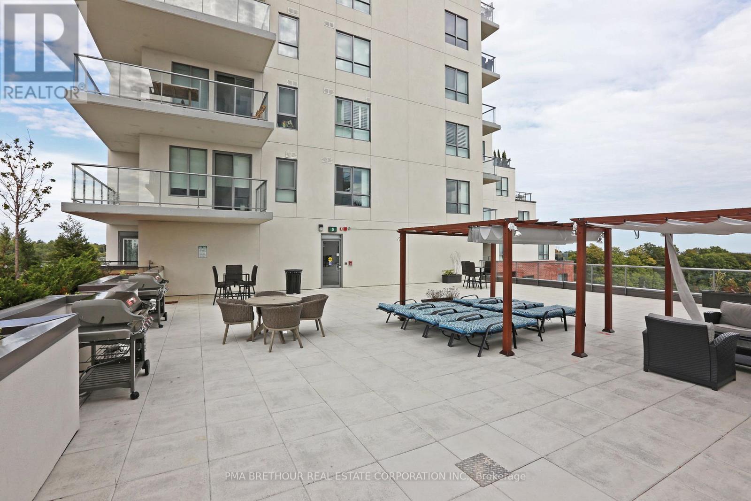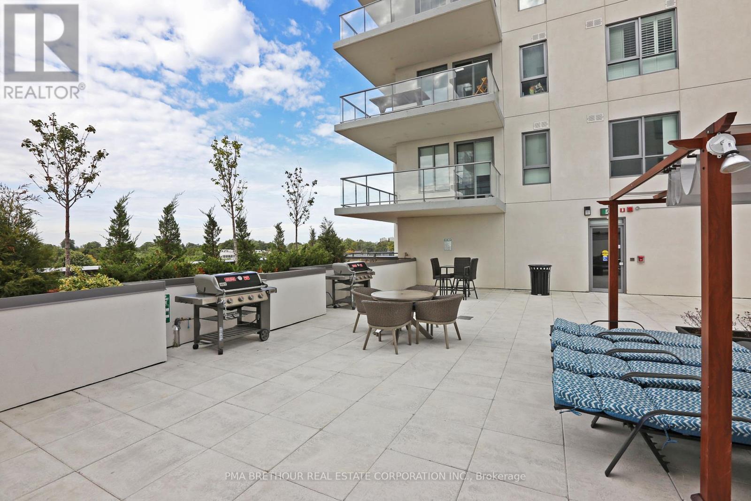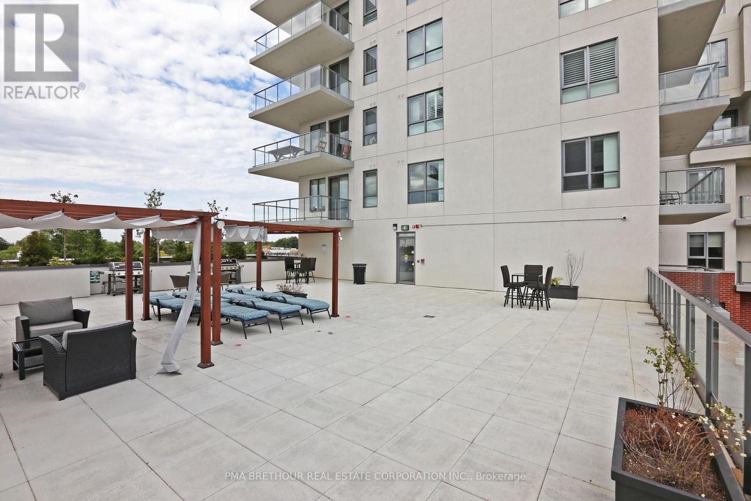712 - 22 East Haven Drive Toronto, Ontario M1M 1N1
$520,000Maintenance, Heat, Water, Common Area Maintenance, Parking
$531.94 Monthly
Maintenance, Heat, Water, Common Area Maintenance, Parking
$531.94 MonthlyThis beautiful condo boasts a spacious one-bedroom layout with a large balcony offering breathtaking lake views. Imagine waking up to stunning natural light streaming through the windows, creating a warm and inviting atmosphere throughout the day. Enjoy your morning coffee as you watch the sunrise over the water a perfect way to start each day. The unbeatable location is just steps away from local shops, restaurants and the TTC, providing easy access to everything you need. With a parking space and a locker included, convenience is key. The well-maintained unit also comes with an affordable monthly maintenance fee, making it an exceptional value. As an added bonus, the condo is just down the hall from the outdoor terrace, perfect for relaxing or entertaining guests. The buildings impressive amenities include a Party Room, Games Room, Gym, Outdoor Terrace with BBQs, 2 Guest Suites, and Concierge service, ensuring you have everything you need for comfort and enjoyment.This condo combines the best of city living with the tranquility of lakeside views an opportunity not to be missed! (id:24801)
Property Details
| MLS® Number | E11968010 |
| Property Type | Single Family |
| Community Name | Birchcliffe-Cliffside |
| Community Features | Pet Restrictions |
| Features | Balcony |
| Parking Space Total | 1 |
| View Type | Lake View |
Building
| Bathroom Total | 1 |
| Bedrooms Above Ground | 1 |
| Bedrooms Total | 1 |
| Amenities | Storage - Locker |
| Appliances | Dishwasher, Dryer, Microwave, Refrigerator, Stove, Washer |
| Cooling Type | Central Air Conditioning |
| Exterior Finish | Brick, Stucco |
| Flooring Type | Tile, Laminate |
| Heating Fuel | Natural Gas |
| Heating Type | Heat Pump |
| Size Interior | 600 - 699 Ft2 |
| Type | Apartment |
Parking
| Underground |
Land
| Acreage | No |
Rooms
| Level | Type | Length | Width | Dimensions |
|---|---|---|---|---|
| Main Level | Foyer | 2.01 m | 2.8 m | 2.01 m x 2.8 m |
| Main Level | Study | 1.52 m | 2.8 m | 1.52 m x 2.8 m |
| Main Level | Kitchen | 3.2 m | 2.8 m | 3.2 m x 2.8 m |
| Main Level | Living Room | 3.2 m | 2.4 m | 3.2 m x 2.4 m |
| Main Level | Bedroom | 2.74 m | 3.47 m | 2.74 m x 3.47 m |
| Main Level | Bathroom | Measurements not available |
Contact Us
Contact us for more information
Kiley Anne Bollenberghe
Salesperson
www.kileyb.ca/
@kbollenberghe/
20 Valleywood Dr #103
Markham, Ontario L3R 6G1
(905) 415-2710
(905) 415-2724






