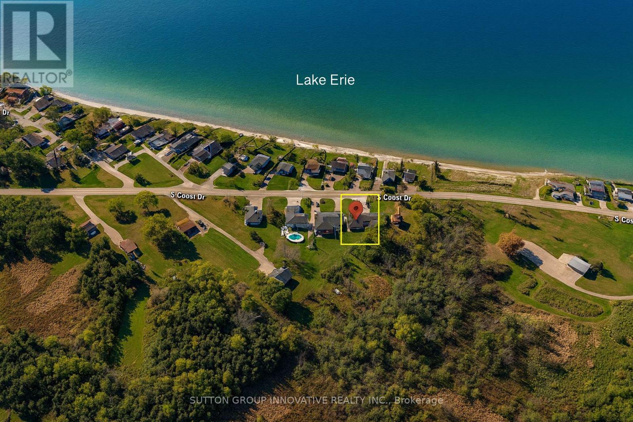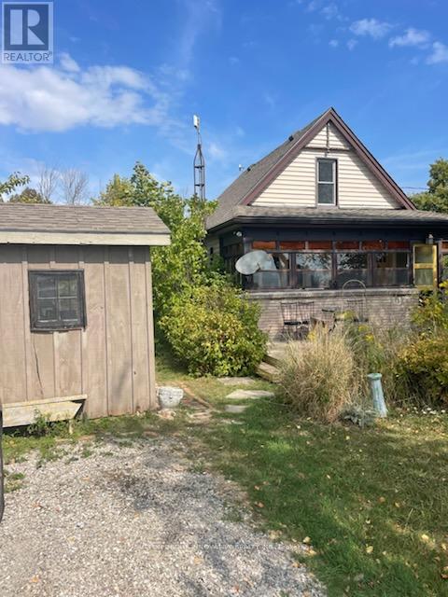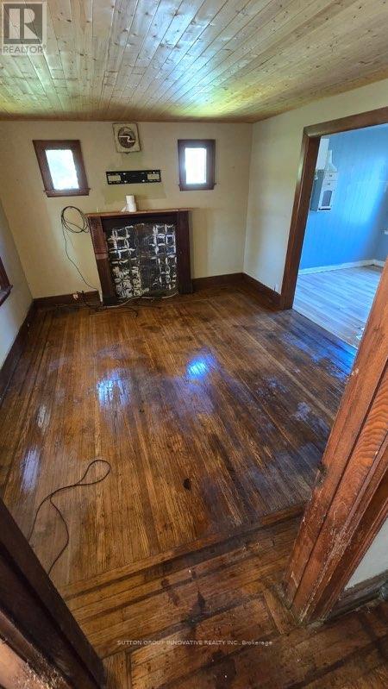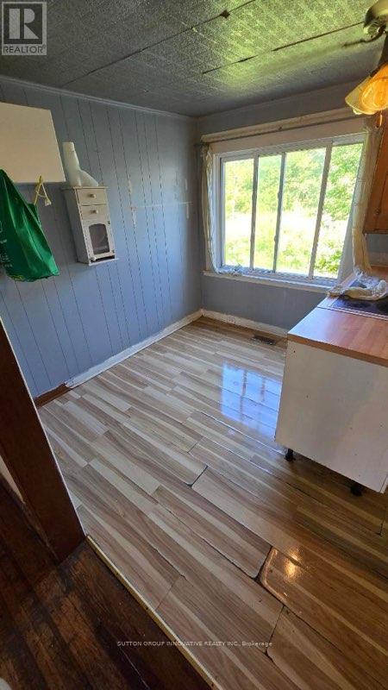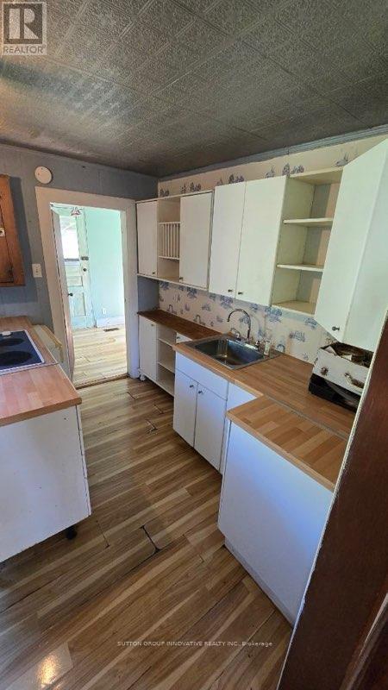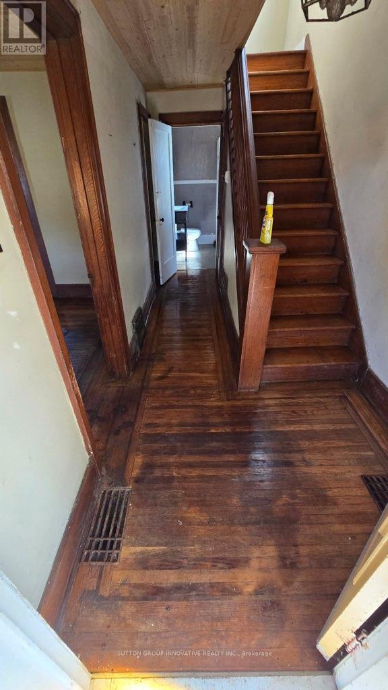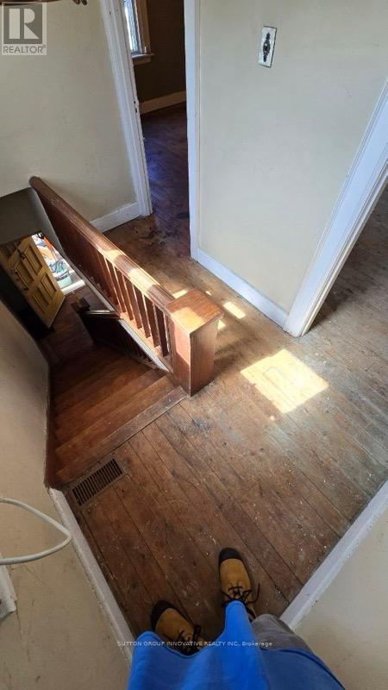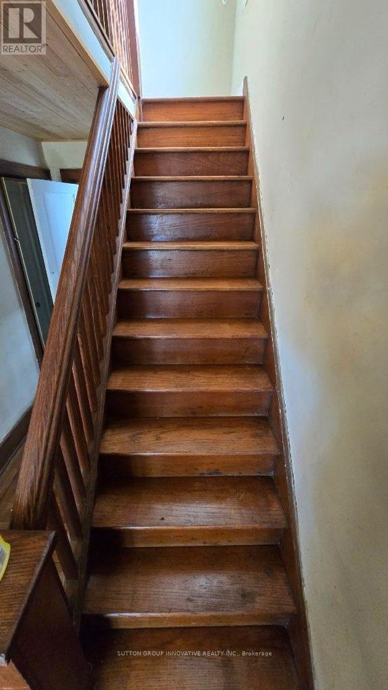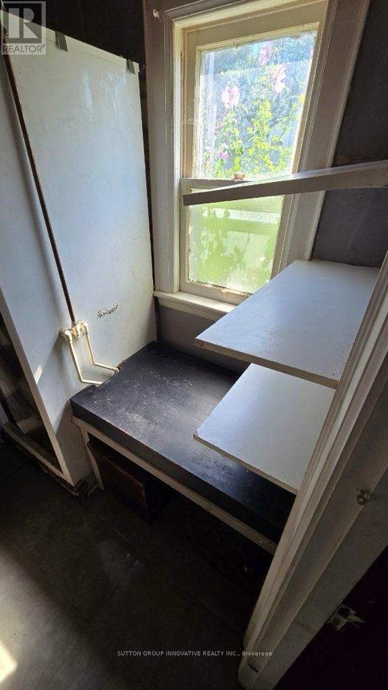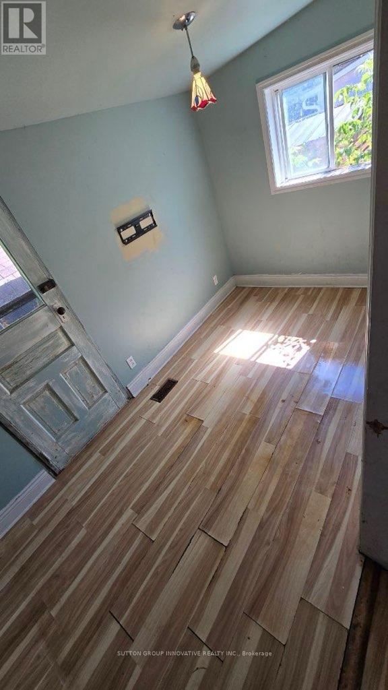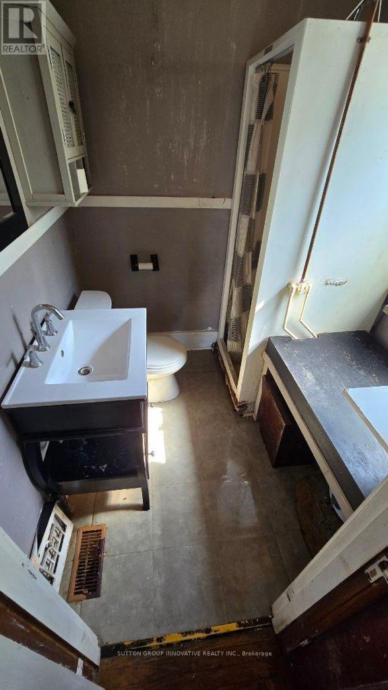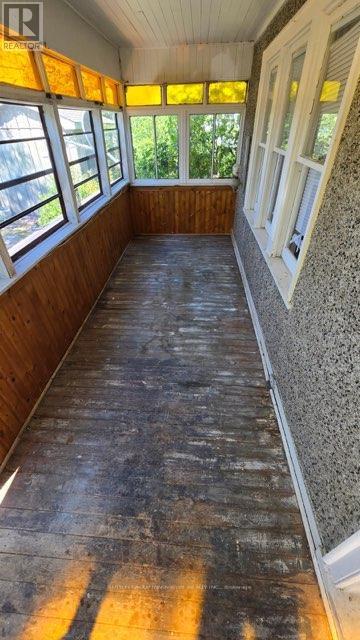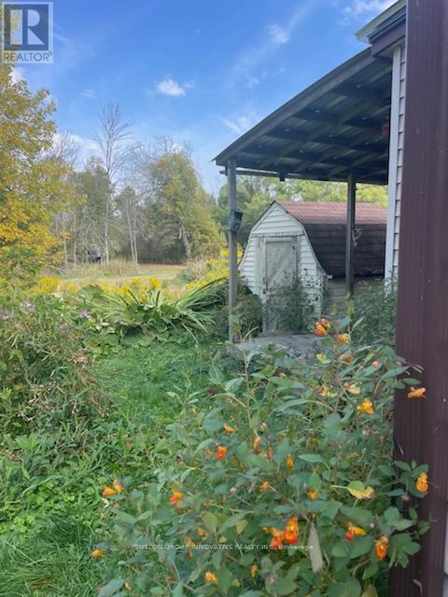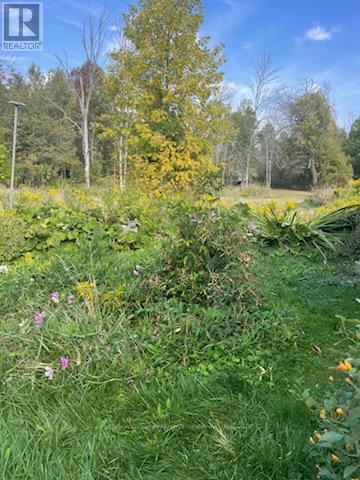711 South Coast Drive Haldimand, Ontario N0A 1L0
2 Bedroom
1 Bathroom
700 - 1,100 ft2
Forced Air
$299,900
GREAT FIXER UPPER RIGHT ACROSS FROM LAKE ERIE ON A LARGE LOT. TONS OF POTENTIAL AS A FIXER UPPER OR REBUILD. PRICED TO SELL. (id:24801)
Property Details
| MLS® Number | X12418832 |
| Property Type | Single Family |
| Community Name | Haldimand |
| Amenities Near By | Beach |
| Parking Space Total | 4 |
| Structure | Deck, Shed |
| View Type | Lake View, View Of Water |
Building
| Bathroom Total | 1 |
| Bedrooms Above Ground | 2 |
| Bedrooms Total | 2 |
| Age | 51 To 99 Years |
| Construction Style Attachment | Detached |
| Exterior Finish | Aluminum Siding, Brick |
| Foundation Type | Concrete |
| Heating Fuel | Natural Gas |
| Heating Type | Forced Air |
| Stories Total | 2 |
| Size Interior | 700 - 1,100 Ft2 |
| Type | House |
| Utility Water | Drilled Well |
Parking
| No Garage |
Land
| Acreage | No |
| Land Amenities | Beach |
| Sewer | Septic System |
| Size Irregular | 50 X 100 Acre |
| Size Total Text | 50 X 100 Acre|under 1/2 Acre |
| Zoning Description | N A2e |
Rooms
| Level | Type | Length | Width | Dimensions |
|---|---|---|---|---|
| Second Level | Bedroom | 2.84 m | 3.2 m | 2.84 m x 3.2 m |
| Second Level | Bedroom 2 | 3.3 m | 2.79 m | 3.3 m x 2.79 m |
| Main Level | Kitchen | 4.11 m | 1.96 m | 4.11 m x 1.96 m |
| Main Level | Living Room | 3.43 m | 4.06 m | 3.43 m x 4.06 m |
| Main Level | Dining Room | 4.04 m | 2.79 m | 4.04 m x 2.79 m |
| Main Level | Bathroom | 1.8 m | 1.88 m | 1.8 m x 1.88 m |
| Main Level | Other | 1.7 m | 6.02 m | 1.7 m x 6.02 m |
Utilities
| Cable | Available |
| Electricity | Installed |
https://www.realtor.ca/real-estate/28895724/711-south-coast-drive-haldimand-haldimand
Contact Us
Contact us for more information
Joe Groleau
Salesperson
Sutton Group Innovative Realty Inc.
1423 Upper Ottawa St Unit 1a
Hamilton, Ontario L8W 3J6
1423 Upper Ottawa St Unit 1a
Hamilton, Ontario L8W 3J6
(905) 575-7070
(905) 575-5305
www.suttongroupinnovative.com/


