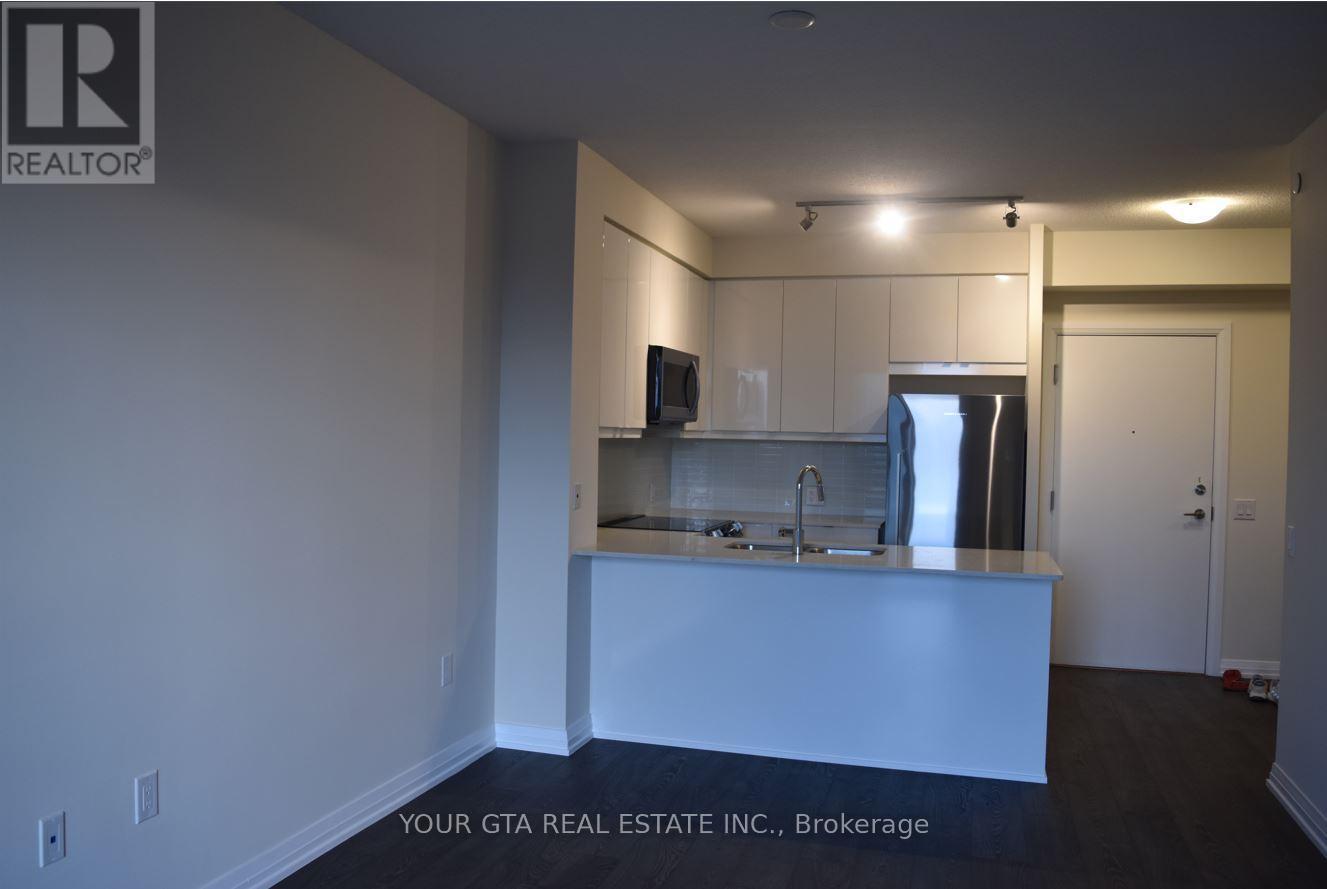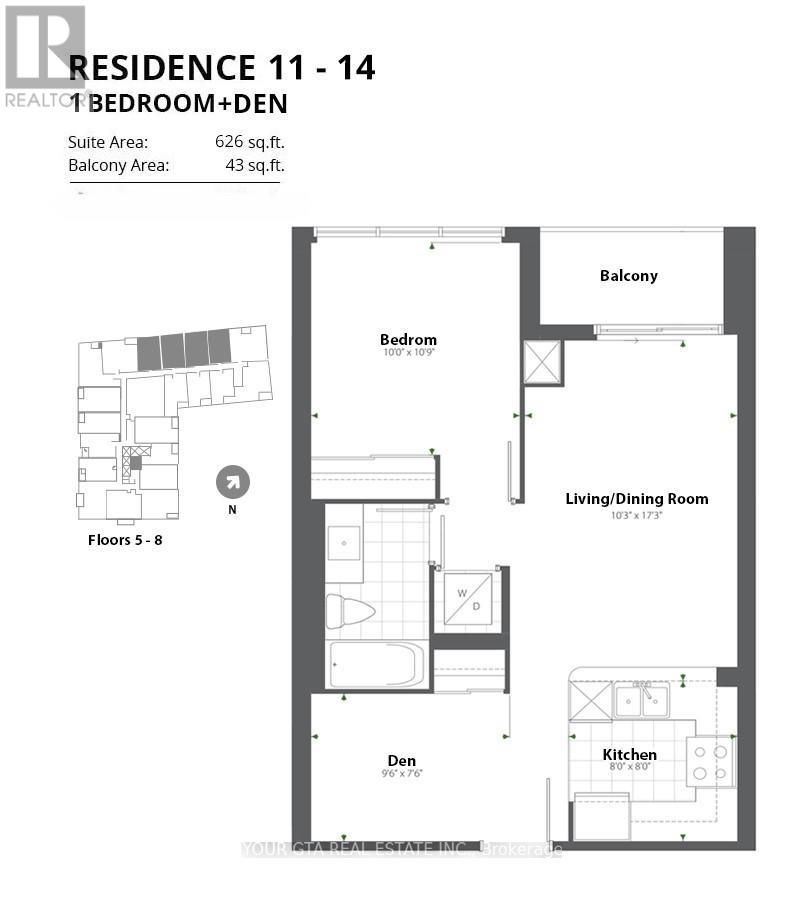711 - 50 Thomas Riley Road Toronto, Ontario M9B 0C5
$575,000Maintenance, Common Area Maintenance, Insurance
$604 Monthly
Maintenance, Common Area Maintenance, Insurance
$604 MonthlyOne bed plus huge size den to make it as two bedrooms, upgraded chef style kitchen with fridge, stove, dishwasher, microwave. Open concept living to entertain your guests, primary bed room comes with big closet, floor to ceiling windows, huge balcony for fresh air and relaxation, state of the art amenities includes gym, yoga studio, roof top terrace, 24 hours concierge, bike storage and many more.. Location you don't want to miss, close to highway 427 and QEW, walk to Kipling subway station, close to restaurants, sherway Garden shopping mall, costco, park, school etc. constructed by well known for quality Pinnacle builders (id:24801)
Property Details
| MLS® Number | W11963050 |
| Property Type | Single Family |
| Community Name | Islington-City Centre West |
| Amenities Near By | Public Transit, Park, Schools |
| Community Features | Pet Restrictions |
| Features | Balcony, Carpet Free |
| Parking Space Total | 1 |
| View Type | View |
Building
| Bathroom Total | 1 |
| Bedrooms Above Ground | 1 |
| Bedrooms Below Ground | 1 |
| Bedrooms Total | 2 |
| Amenities | Security/concierge, Exercise Centre, Party Room, Visitor Parking, Separate Electricity Meters, Storage - Locker |
| Appliances | Water Heater, Blinds, Dishwasher, Dryer, Microwave, Refrigerator, Stove, Washer |
| Construction Status | Insulation Upgraded |
| Cooling Type | Central Air Conditioning |
| Exterior Finish | Brick |
| Flooring Type | Laminate, Tile |
| Heating Type | Forced Air |
| Size Interior | 600 - 699 Ft2 |
| Type | Apartment |
Parking
| Underground |
Land
| Acreage | No |
| Land Amenities | Public Transit, Park, Schools |
Rooms
| Level | Type | Length | Width | Dimensions |
|---|---|---|---|---|
| Main Level | Living Room | 5.27 m | 3.14 m | 5.27 m x 3.14 m |
| Main Level | Kitchen | 2.44 m | 2.44 m | 2.44 m x 2.44 m |
| Main Level | Primary Bedroom | 3.32 m | 3.05 m | 3.32 m x 3.05 m |
| Main Level | Den | 2.93 m | 2.32 m | 2.93 m x 2.32 m |
| Main Level | Bathroom | Measurements not available |
Contact Us
Contact us for more information
Sushil Agrawal
Broker of Record
www.pickyourhome.ca/
linkedin.com/in/sushil-agrawal-cpa-cga-27b57a17
1511 Hollywell Ave
Mississauga, Ontario L5N 4P6
(289) 999-5030



















