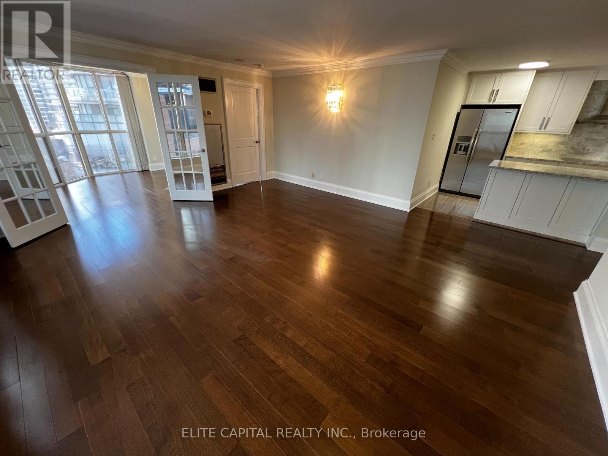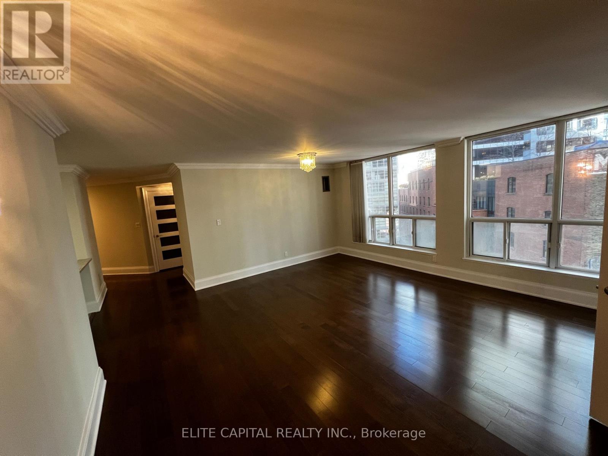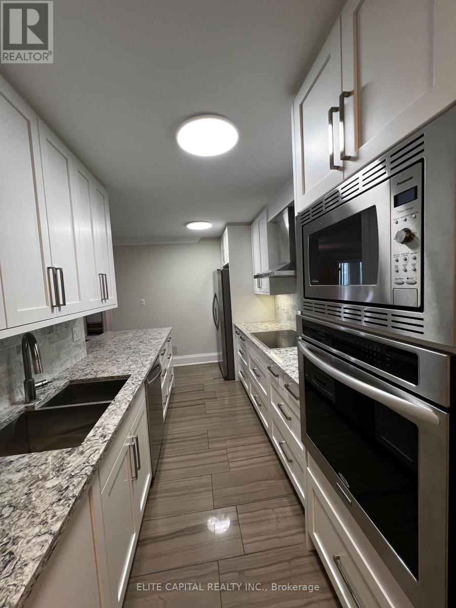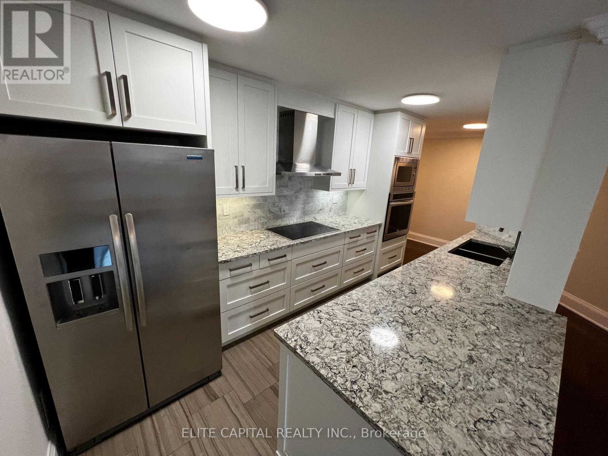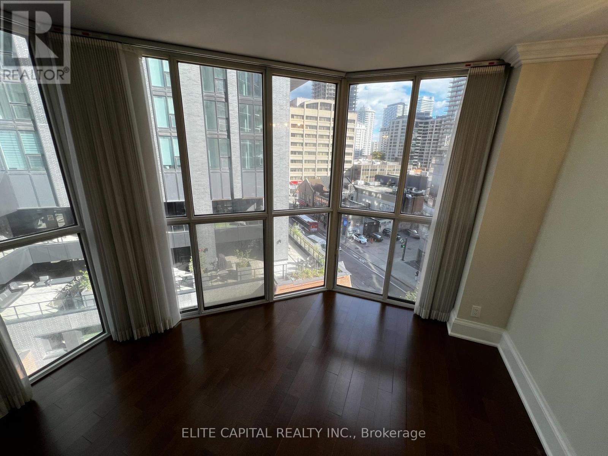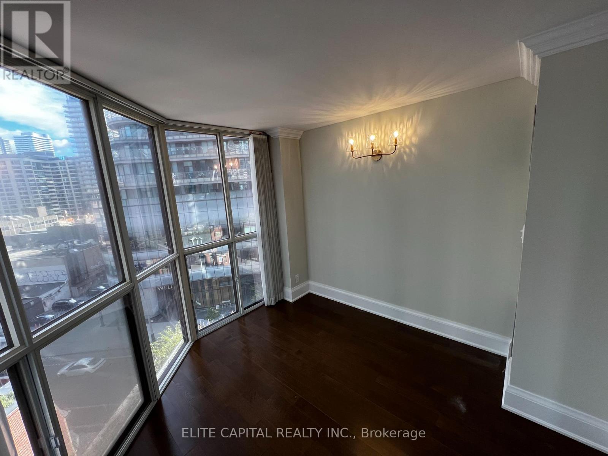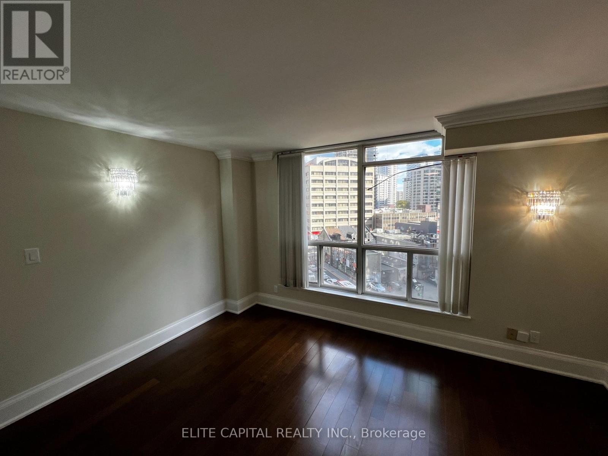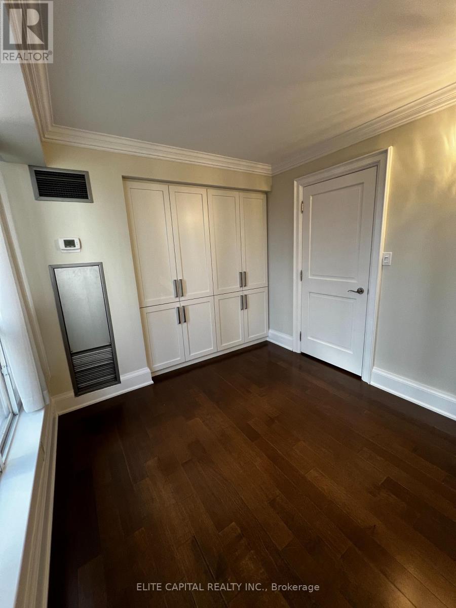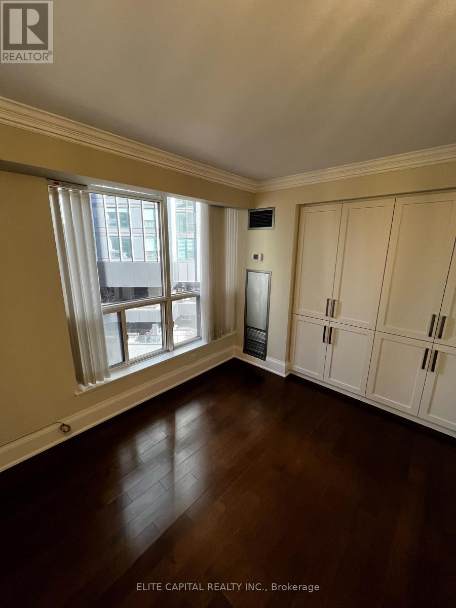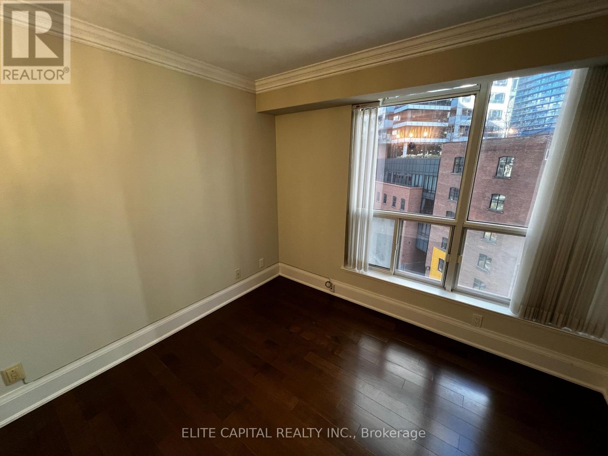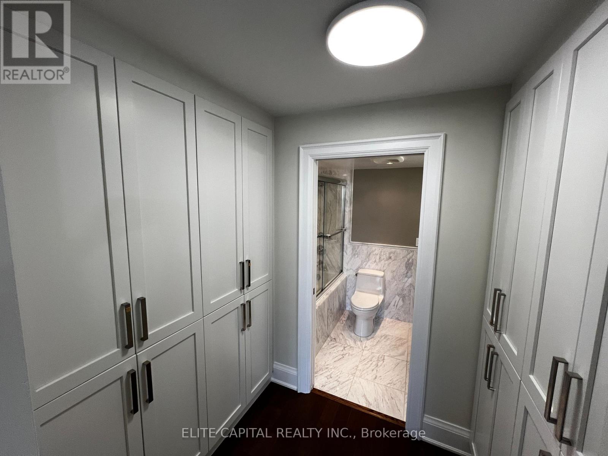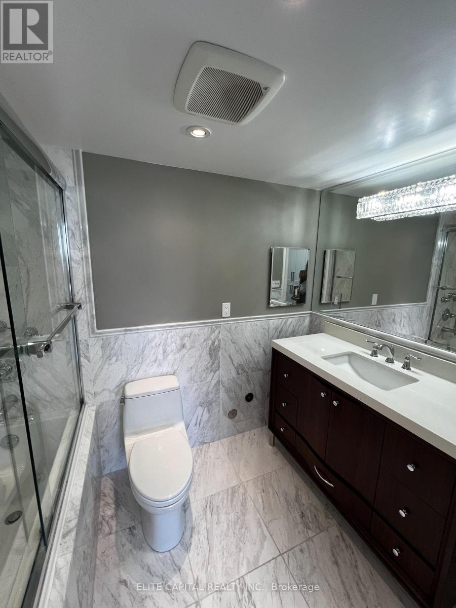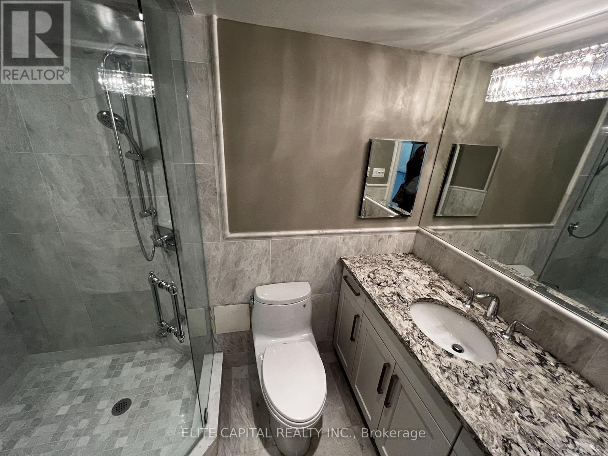711 - 24 Wellesley Street W Toronto, Ontario M4Y 2X6
3 Bedroom
2 Bathroom
1,200 - 1,399 ft2
Central Air Conditioning
Forced Air
$3,950 Monthly
Spacious, bright & sunny unit. Recently renovated, practical layout, modern kitchen w/stainless steel appliances & granite countertop. Master Bdrm w/beautiful 4 pc ensuite. Well maintained Century Plaza bldg w/great amenities. 24 hr. concierge in the heart of downtown Bay St corridor. Steps to Subway, walking distance to U of T, Ryerson, Hospitals, shopping. (id:24801)
Property Details
| MLS® Number | C12484548 |
| Property Type | Single Family |
| Neigbourhood | University—Rosedale |
| Community Name | Bay Street Corridor |
| Amenities Near By | Hospital, Public Transit, Schools |
| Community Features | Pets Not Allowed |
| Parking Space Total | 1 |
Building
| Bathroom Total | 2 |
| Bedrooms Above Ground | 3 |
| Bedrooms Total | 3 |
| Amenities | Security/concierge, Exercise Centre, Party Room, Visitor Parking |
| Appliances | Dryer, Washer |
| Basement Type | None |
| Cooling Type | Central Air Conditioning |
| Exterior Finish | Brick |
| Flooring Type | Hardwood, Ceramic |
| Heating Fuel | Natural Gas |
| Heating Type | Forced Air |
| Size Interior | 1,200 - 1,399 Ft2 |
| Type | Apartment |
Parking
| Underground | |
| Garage |
Land
| Acreage | No |
| Land Amenities | Hospital, Public Transit, Schools |
Rooms
| Level | Type | Length | Width | Dimensions |
|---|---|---|---|---|
| Main Level | Living Room | 6.39 m | 7.08 m | 6.39 m x 7.08 m |
| Main Level | Kitchen | 5.54 m | 3.15 m | 5.54 m x 3.15 m |
| Main Level | Primary Bedroom | 4.2 m | 5.34 m | 4.2 m x 5.34 m |
| Main Level | Bedroom 2 | 4.2 m | 3.54 m | 4.2 m x 3.54 m |
| Main Level | Bedroom 3 | 4.13 m | 3.48 m | 4.13 m x 3.48 m |
Contact Us
Contact us for more information
Grace Lau
Broker of Record
Elite Capital Realty Inc.
5 Shields Court Suite 103
Markham, Ontario L3R 0G3
5 Shields Court Suite 103
Markham, Ontario L3R 0G3
(905) 475-3300
(905) 475-3399


