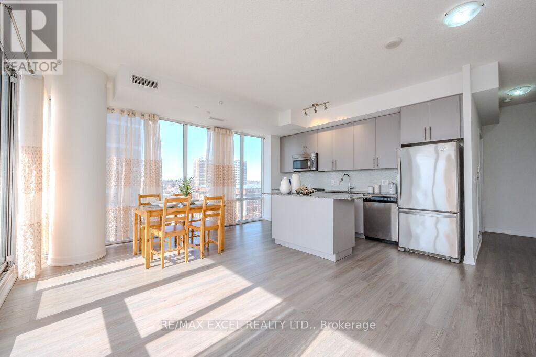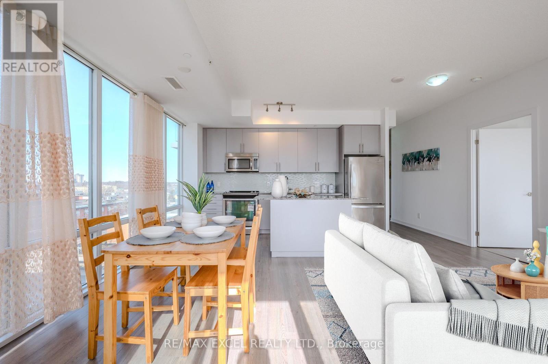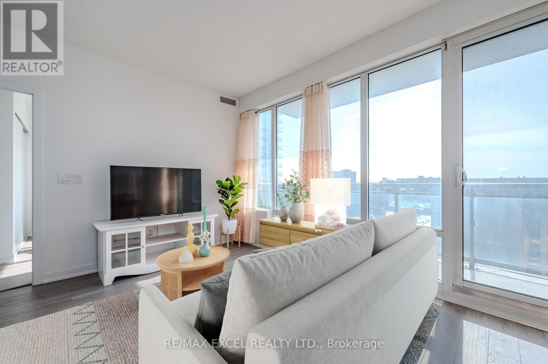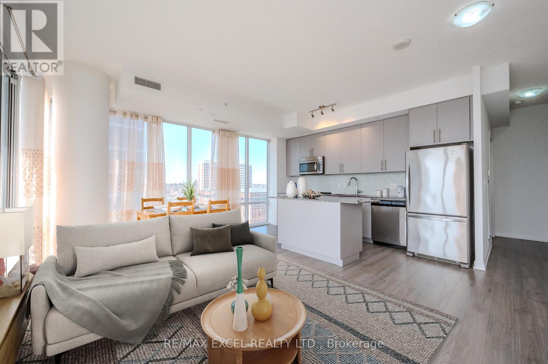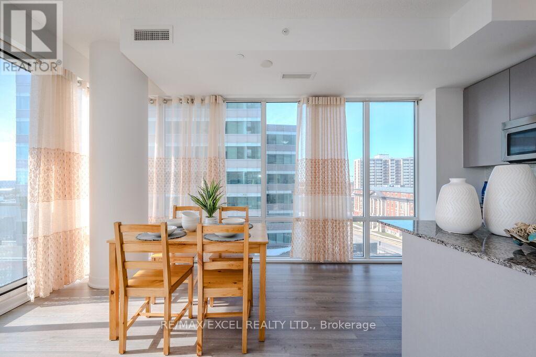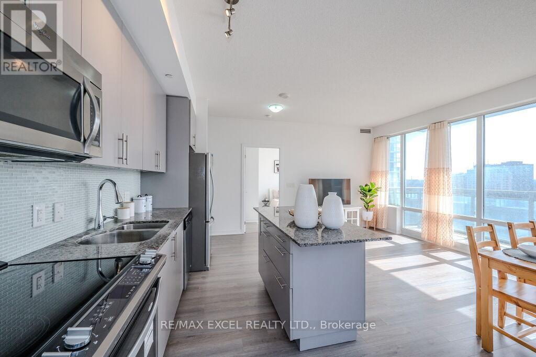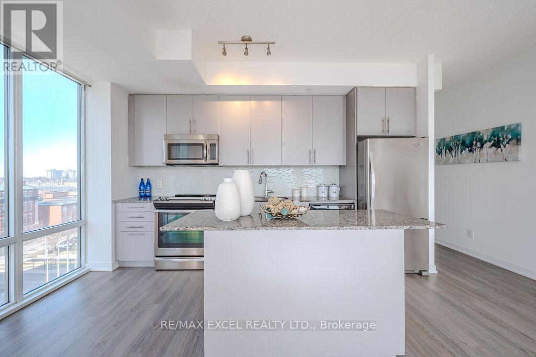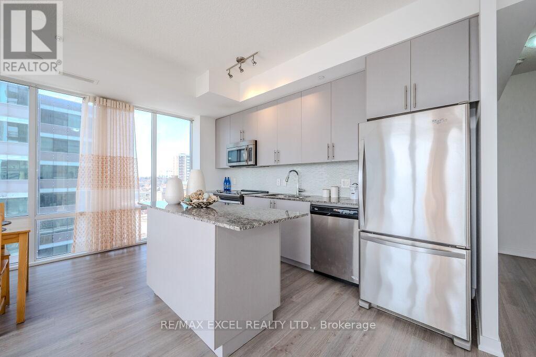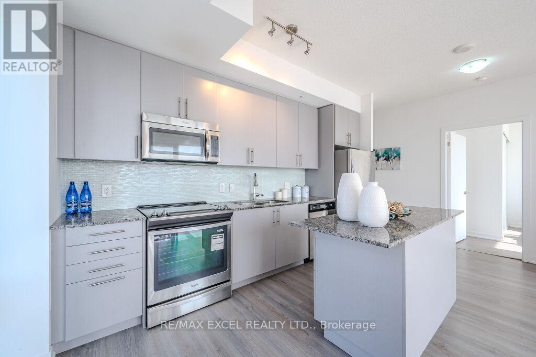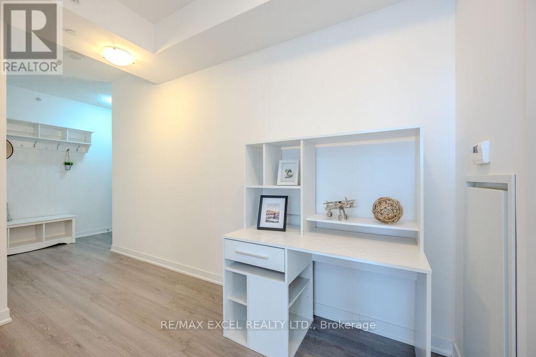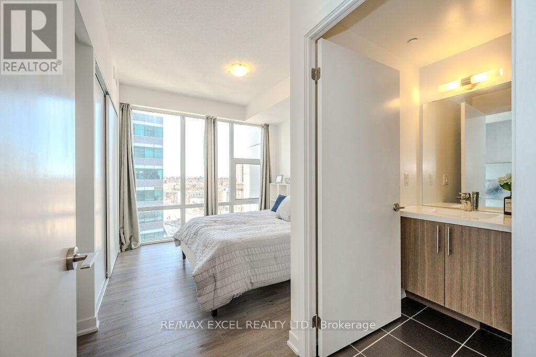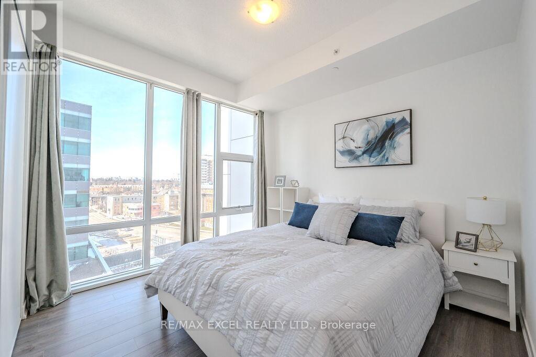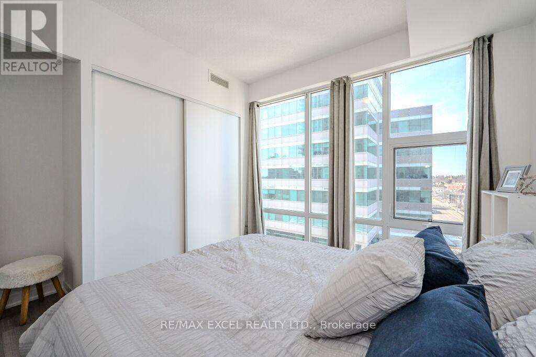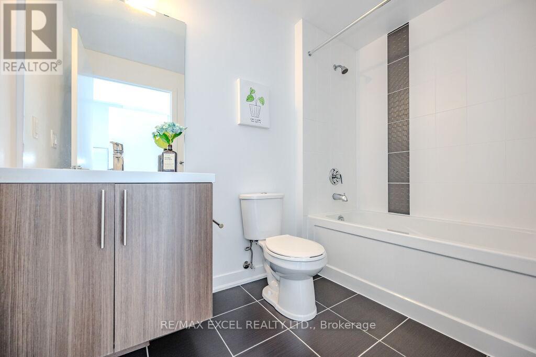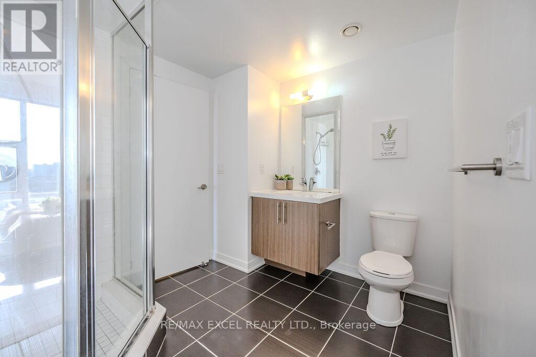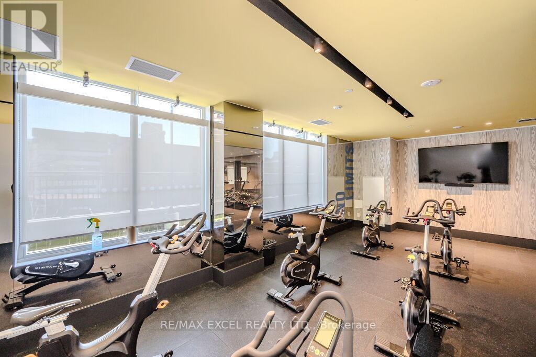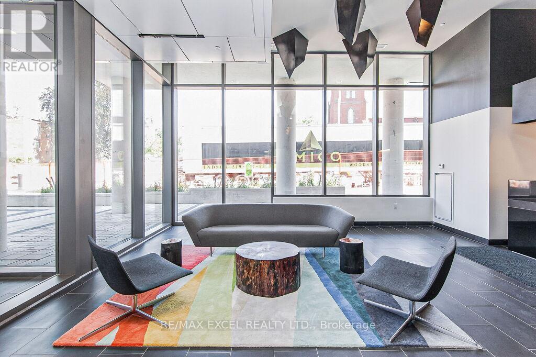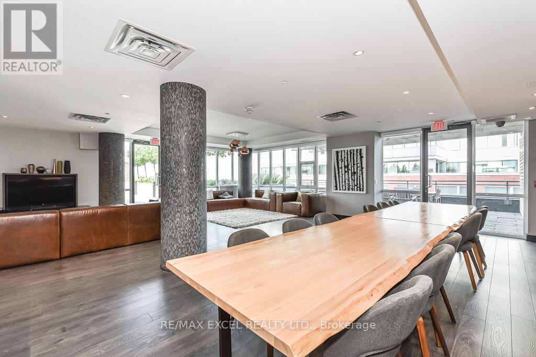710 - 85 Duke Street W Kitchener, Ontario N2H 0B7
$499,000Maintenance, Heat, Water, Insurance, Parking, Common Area Maintenance
$788.70 Monthly
Maintenance, Heat, Water, Insurance, Parking, Common Area Maintenance
$788.70 MonthlyWelcome to this rarely found 2 bedrooms 2 bathrooms corner unit in the heart of Downtown Kitchener. Bright & spacious 980 sq ft living space plus 65 sq ft open balcony. 9' ceiling & upgraded laminate floor throughout. Combined living & dining room surrounded by floor to ceiling windows with spectacular south west views. Open concept kitchen features granite island/countertop, S/S appliances & backsplash. Both bedrooms have ensuite, floor to ceiling windows & large closet. Excellent location!! Just steps away from public transit, access to LRT, Downtown Kitchener, City Hall, Google Office, restaurants, shops, Kitchener Market, parks & schools. **** EXTRAS **** Incredible Amenities To Enjoy: Spa, Self Car Wash, Roof Top Track, Fitness Zone With A Spin Room, Party Room With Sunbathing Terrace, Firepit And Shared Bbq Space. Amenities shared with building 55 Duke St. (id:24801)
Property Details
| MLS® Number | X11948921 |
| Property Type | Single Family |
| Amenities Near By | Public Transit, Schools |
| Community Features | Pet Restrictions |
| Features | Balcony, Carpet Free |
| Parking Space Total | 1 |
Building
| Bathroom Total | 2 |
| Bedrooms Above Ground | 2 |
| Bedrooms Total | 2 |
| Amenities | Exercise Centre, Security/concierge, Party Room, Storage - Locker |
| Appliances | Dishwasher, Dryer, Furniture, Microwave, Refrigerator, Stove, Washer, Window Coverings |
| Cooling Type | Central Air Conditioning |
| Exterior Finish | Concrete |
| Fire Protection | Security System |
| Flooring Type | Laminate |
| Heating Fuel | Natural Gas |
| Heating Type | Forced Air |
| Size Interior | 900 - 999 Ft2 |
| Type | Apartment |
Parking
| Underground |
Land
| Acreage | No |
| Land Amenities | Public Transit, Schools |
Rooms
| Level | Type | Length | Width | Dimensions |
|---|---|---|---|---|
| Flat | Living Room | 5.46 m | 3.23 m | 5.46 m x 3.23 m |
| Flat | Dining Room | 5.46 m | 3.23 m | 5.46 m x 3.23 m |
| Flat | Kitchen | 5.46 m | 3.23 m | 5.46 m x 3.23 m |
| Flat | Primary Bedroom | 3.23 m | 3.05 m | 3.23 m x 3.05 m |
| Flat | Bedroom 2 | 3.05 m | 3.05 m | 3.05 m x 3.05 m |
https://www.realtor.ca/real-estate/27862474/710-85-duke-street-w-kitchener
Contact Us
Contact us for more information
Cherry Wu
Broker
50 Acadia Ave Suite 120
Markham, Ontario L3R 0B3
(905) 475-4750
(905) 475-4770
www.remaxexcel.com/


