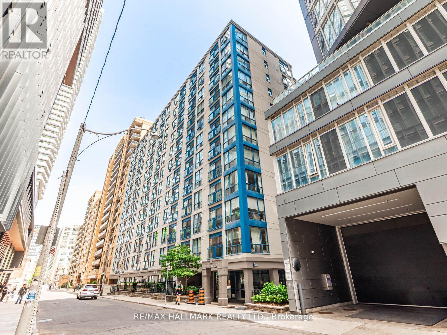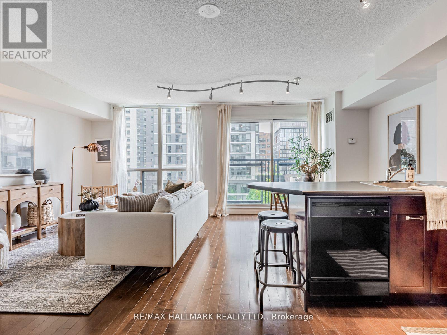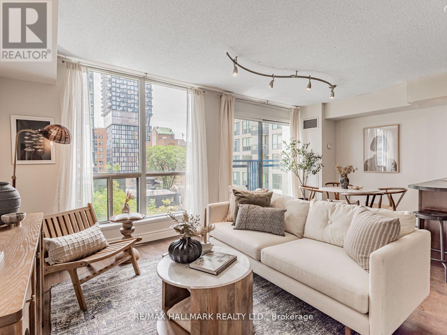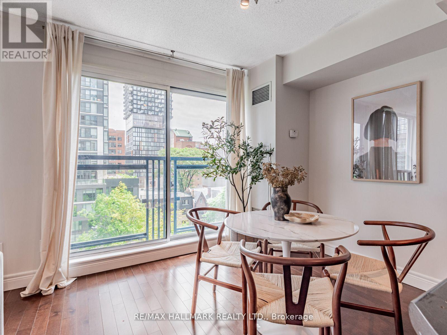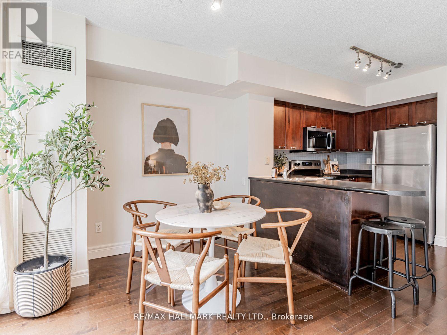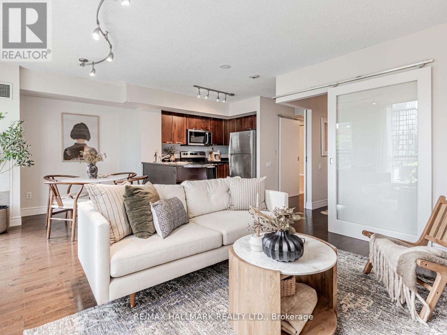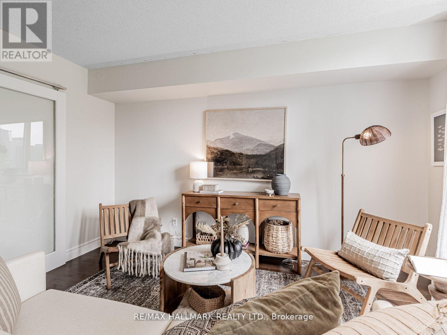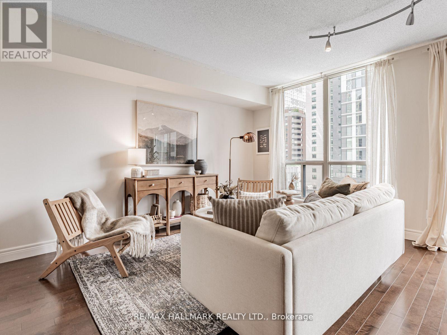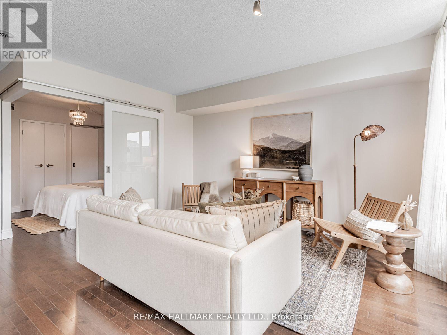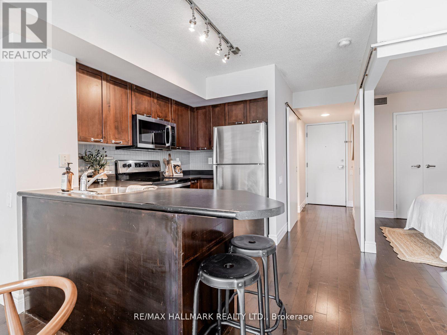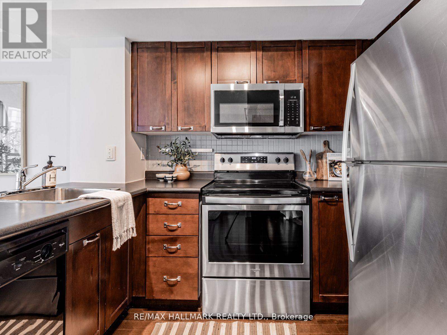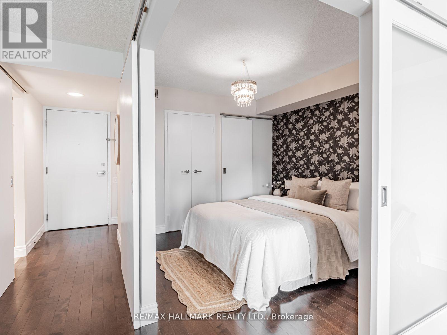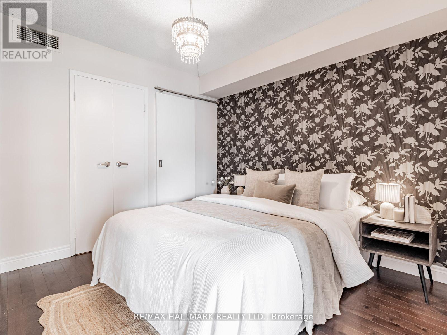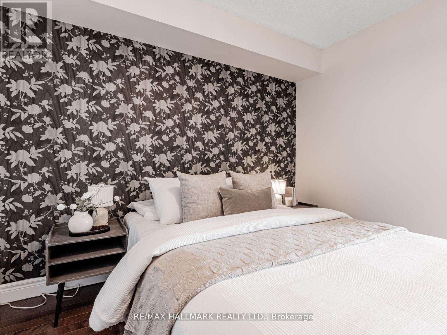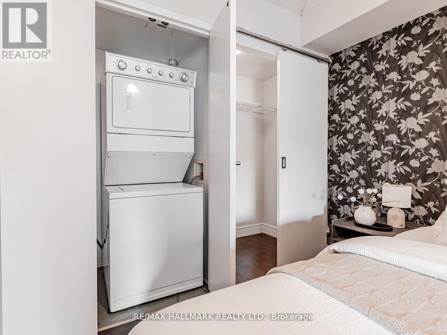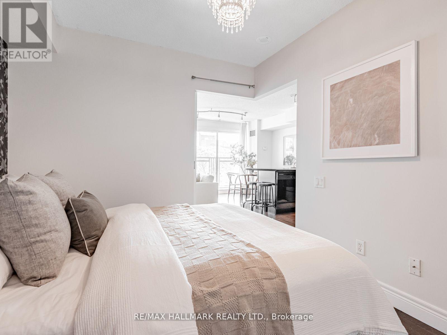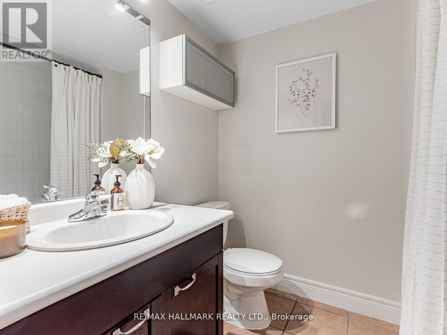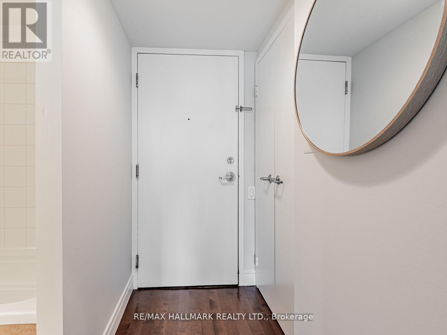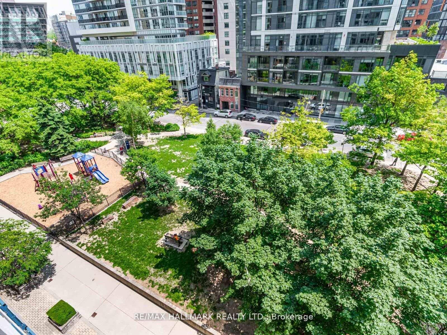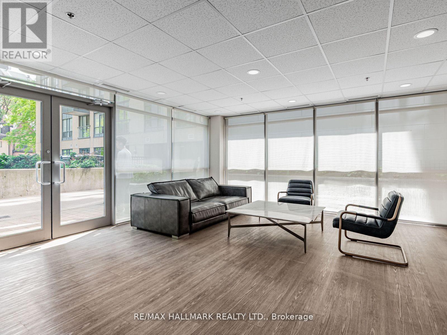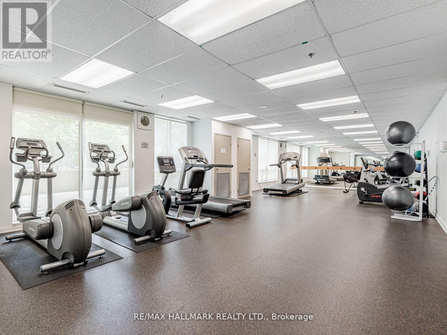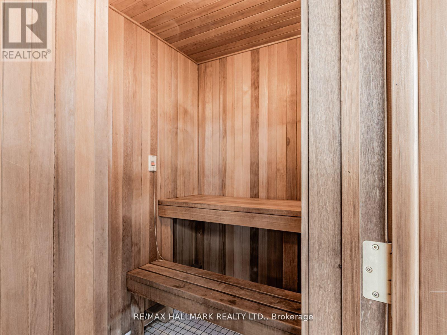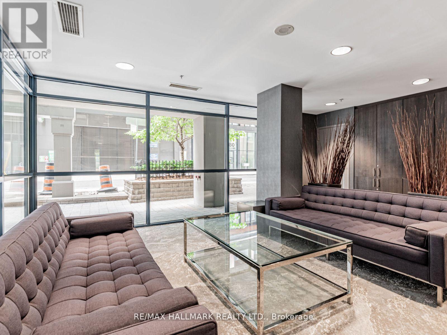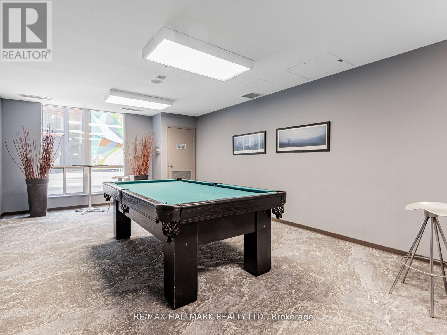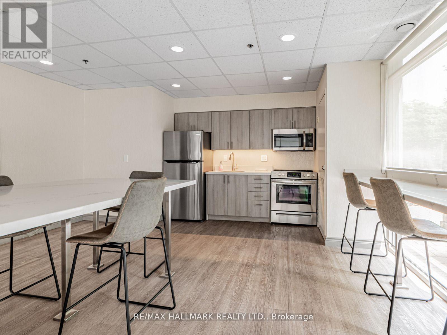710 - 75 Dalhousie Street Toronto, Ontario M5B 2R9
$450,000Maintenance, Common Area Maintenance, Heat, Electricity, Water
$551.21 Monthly
Maintenance, Common Area Maintenance, Heat, Electricity, Water
$551.21 MonthlyAre you tired of shoebox condos with micro kitchens? Finally, enjoy living in the heart of downtown Toronto in this bright and spacious 1-bedroom, 1 bathroom condo offering 560 sqft of open concept living, room for a dining area, and all-inclusive utilities. Overlooking a sunny, unobstructed park view, this freshly painted, move-in-ready suite features stainless steel appliances, floor-to-ceiling windows, and a layout designed to maximize both space and natural light. With perfect Walk and Transit Scores of 100, you're truly steps from it all: Queen and Dundas subway stations, Eaton Center, TMU (Toronto Metropolitan University), George Brown College, St. Mikes Hospital, grocery stores (5 min walk to Metro and just 1 min to the new No Frills), cafés, and restaurants. You're also a short stroll to Sankofa Square (formerly Yonge and Dundas), St. Lawrence Market, and the Financial District. Enjoy the best of city living with the rare bonus of green space right outside your window. Maintenance fees include all utilities: heat, AC, hydro, and water, an uncommon perk downtown. The boutique-style building offers fantastic amenities, including 24 24-hour concierge, a rooftop deck with BBQs, a gym, sauna, billiards room, party lounge, and underground visitor parking. Parking spaces are also available for rent or purchase. Whether you're a first-time buyer, investor, or seeking the ultimate downtown lifestyle, this one checks all the boxes. (id:24801)
Property Details
| MLS® Number | C12450195 |
| Property Type | Single Family |
| Community Name | Church-Yonge Corridor |
| Amenities Near By | Park, Public Transit |
| Community Features | Pet Restrictions, Community Centre |
| Features | Balcony |
| Parking Space Total | 1 |
| View Type | City View |
Building
| Bathroom Total | 1 |
| Bedrooms Above Ground | 1 |
| Bedrooms Total | 1 |
| Amenities | Exercise Centre, Security/concierge, Visitor Parking, Sauna, Recreation Centre, Separate Heating Controls |
| Appliances | Dishwasher, Dryer, Microwave, Range, Stove, Washer, Refrigerator |
| Cooling Type | Central Air Conditioning |
| Exterior Finish | Concrete |
| Fire Protection | Smoke Detectors |
| Flooring Type | Hardwood |
| Heating Fuel | Natural Gas |
| Heating Type | Forced Air |
| Size Interior | 500 - 599 Ft2 |
| Type | Apartment |
Parking
| Underground | |
| Garage |
Land
| Acreage | No |
| Land Amenities | Park, Public Transit |
Rooms
| Level | Type | Length | Width | Dimensions |
|---|---|---|---|---|
| Flat | Kitchen | 2.74 m | 1.52 m | 2.74 m x 1.52 m |
| Flat | Dining Room | 5.79 m | 3.35 m | 5.79 m x 3.35 m |
| Flat | Living Room | 5.79 m | 3.35 m | 5.79 m x 3.35 m |
| Flat | Bedroom | 3.2 m | 2.74 m | 3.2 m x 2.74 m |
Contact Us
Contact us for more information
Christina Kroner
Salesperson
www.christinakroner.com/
685 Sheppard Ave E #401
Toronto, Ontario M2K 1B6
(416) 494-7653
(416) 494-0016


