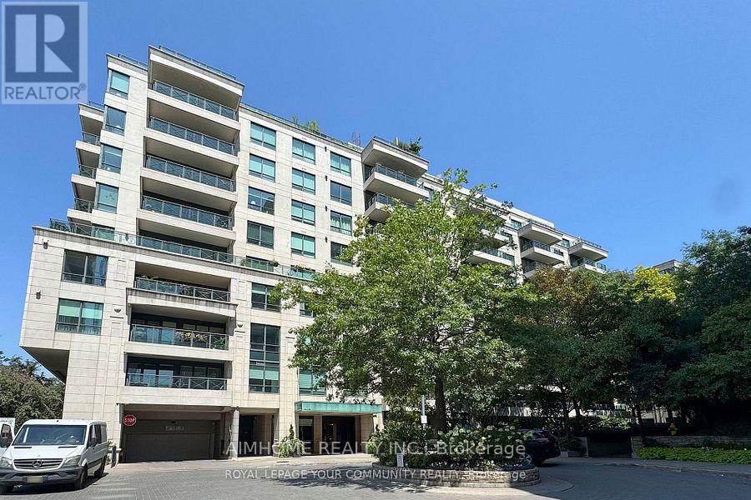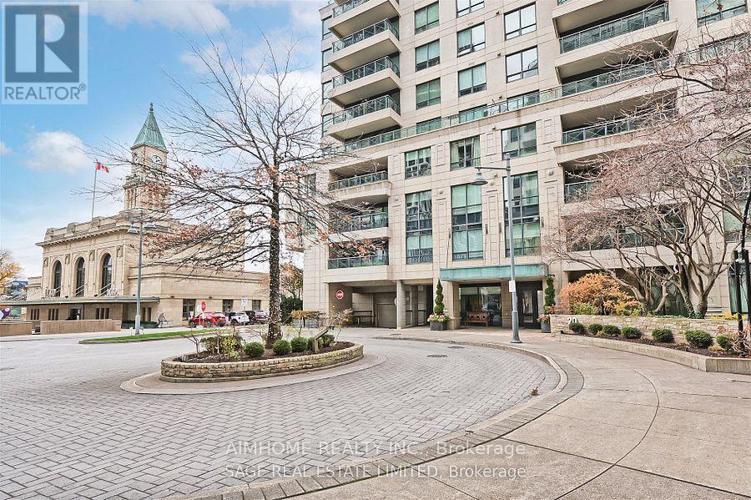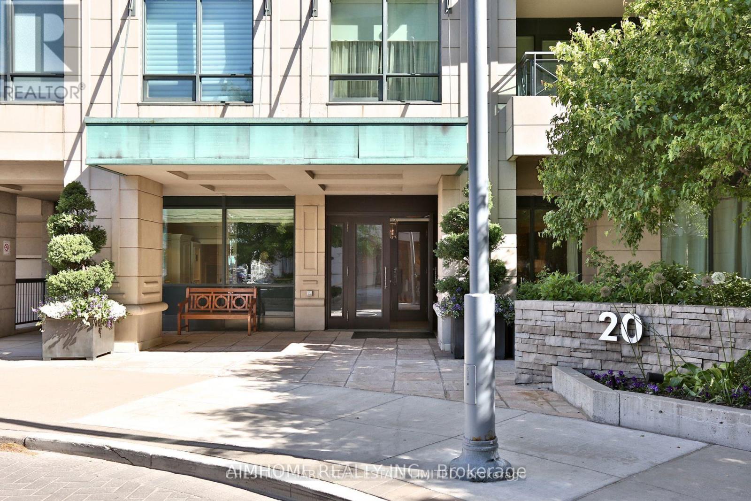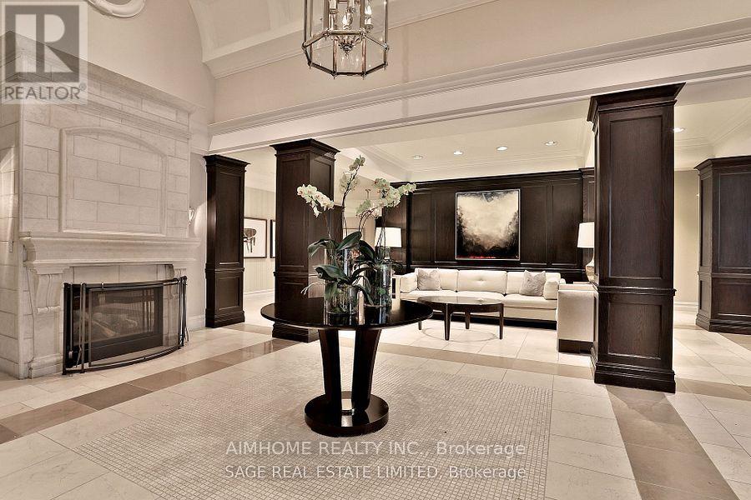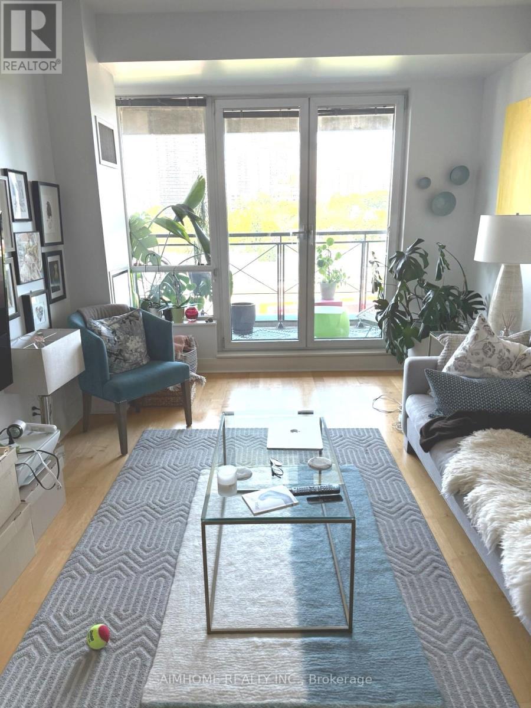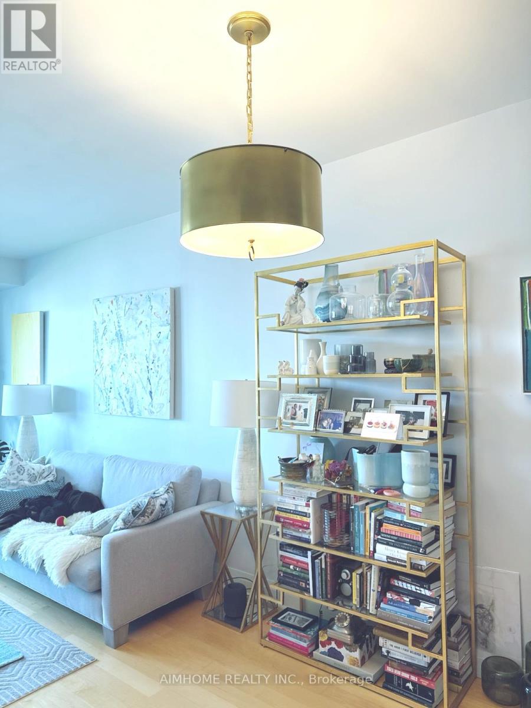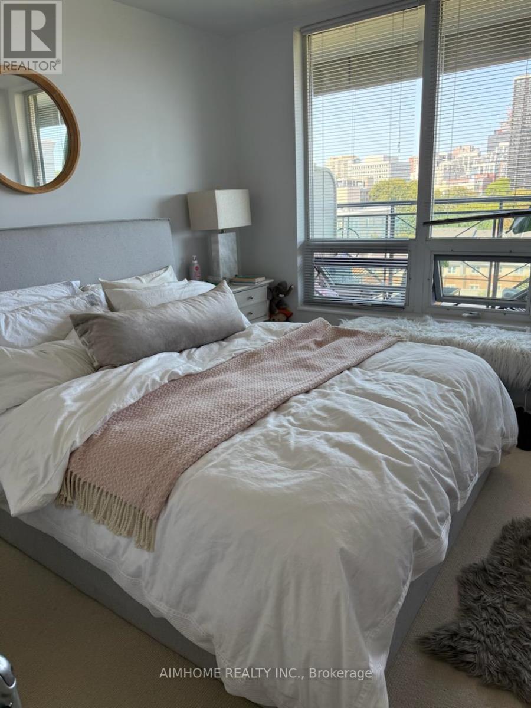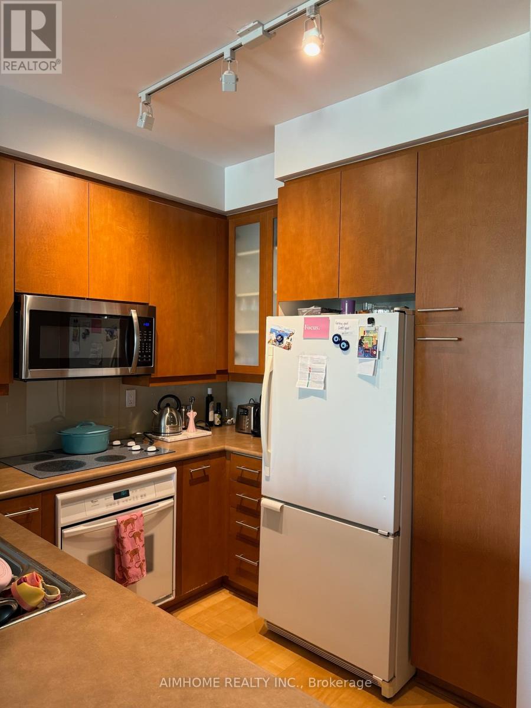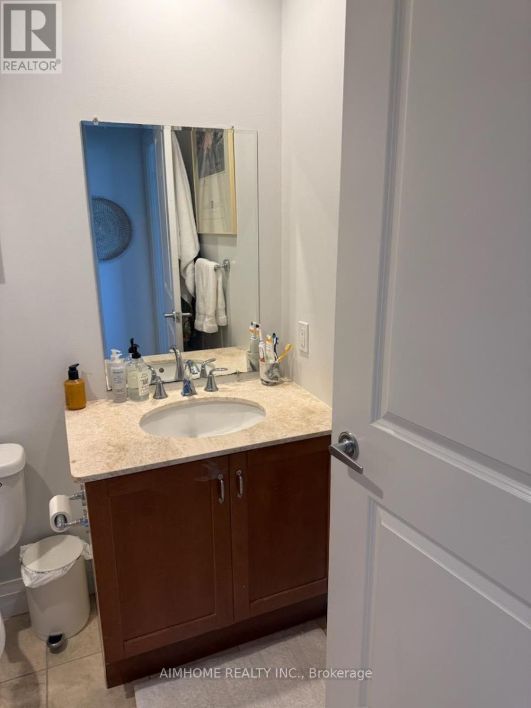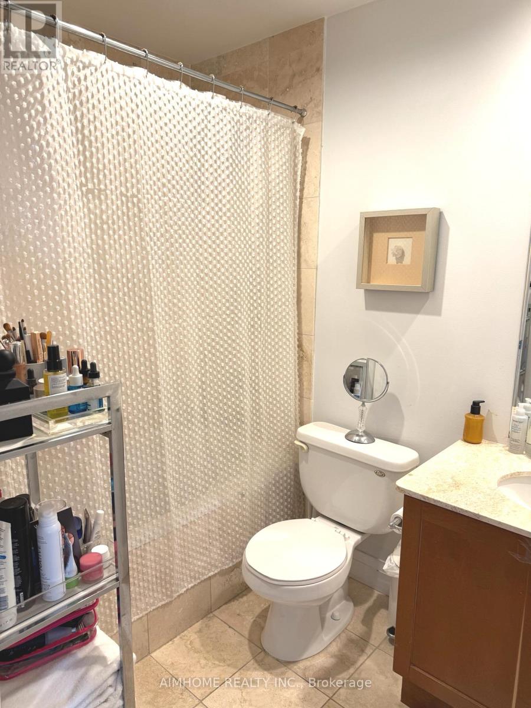710 - 20 Scrivener Square Toronto, Ontario M4W 3X9
1 Bedroom
1 Bathroom
600 - 699 ft2
Central Air Conditioning
Heat Pump, Not Known
$2,700 Monthly
'Thornwood' In Rosedale;665 Sf; Oversized Full Width Balcony Overlooking Beautifully Landscaped Garden; 9-Ft Ceiling; Natural Maple Laminate Flooring; Marble Bathroom; Deep Soaker Tub; Elegant Building & Neighborhood; Valet Parking; 24-Hr Concierge; Steps To Subway & Park; Lcbo Flagship Store (id:24801)
Property Details
| MLS® Number | C12388356 |
| Property Type | Single Family |
| Community Name | Rosedale-Moore Park |
| Amenities Near By | Park, Public Transit |
| Community Features | Pets Not Allowed |
| Features | Balcony |
| Parking Space Total | 1 |
| View Type | View |
Building
| Bathroom Total | 1 |
| Bedrooms Above Ground | 1 |
| Bedrooms Total | 1 |
| Amenities | Security/concierge, Exercise Centre, Recreation Centre, Storage - Locker |
| Appliances | Garage Door Opener Remote(s) |
| Basement Type | None |
| Cooling Type | Central Air Conditioning |
| Exterior Finish | Concrete |
| Flooring Type | Laminate, Carpeted |
| Heating Fuel | Electric, Natural Gas |
| Heating Type | Heat Pump, Not Known |
| Size Interior | 600 - 699 Ft2 |
| Type | Apartment |
Parking
| Underground | |
| Garage |
Land
| Acreage | No |
| Land Amenities | Park, Public Transit |
Rooms
| Level | Type | Length | Width | Dimensions |
|---|---|---|---|---|
| Ground Level | Living Room | 6.35 m | 3.15 m | 6.35 m x 3.15 m |
| Ground Level | Dining Room | 6.35 m | 3.15 m | 6.35 m x 3.15 m |
| Ground Level | Kitchen | 2.7 m | 2.45 m | 2.7 m x 2.45 m |
| Ground Level | Primary Bedroom | 3.35 m | 3.05 m | 3.35 m x 3.05 m |
| Ground Level | Foyer | 3.15 m | 1.95 m | 3.15 m x 1.95 m |
Contact Us
Contact us for more information
Betty Zheng
Broker
Aimhome Realty Inc.
(416) 490-0880
(416) 490-8850
www.aimhomerealty.ca/


