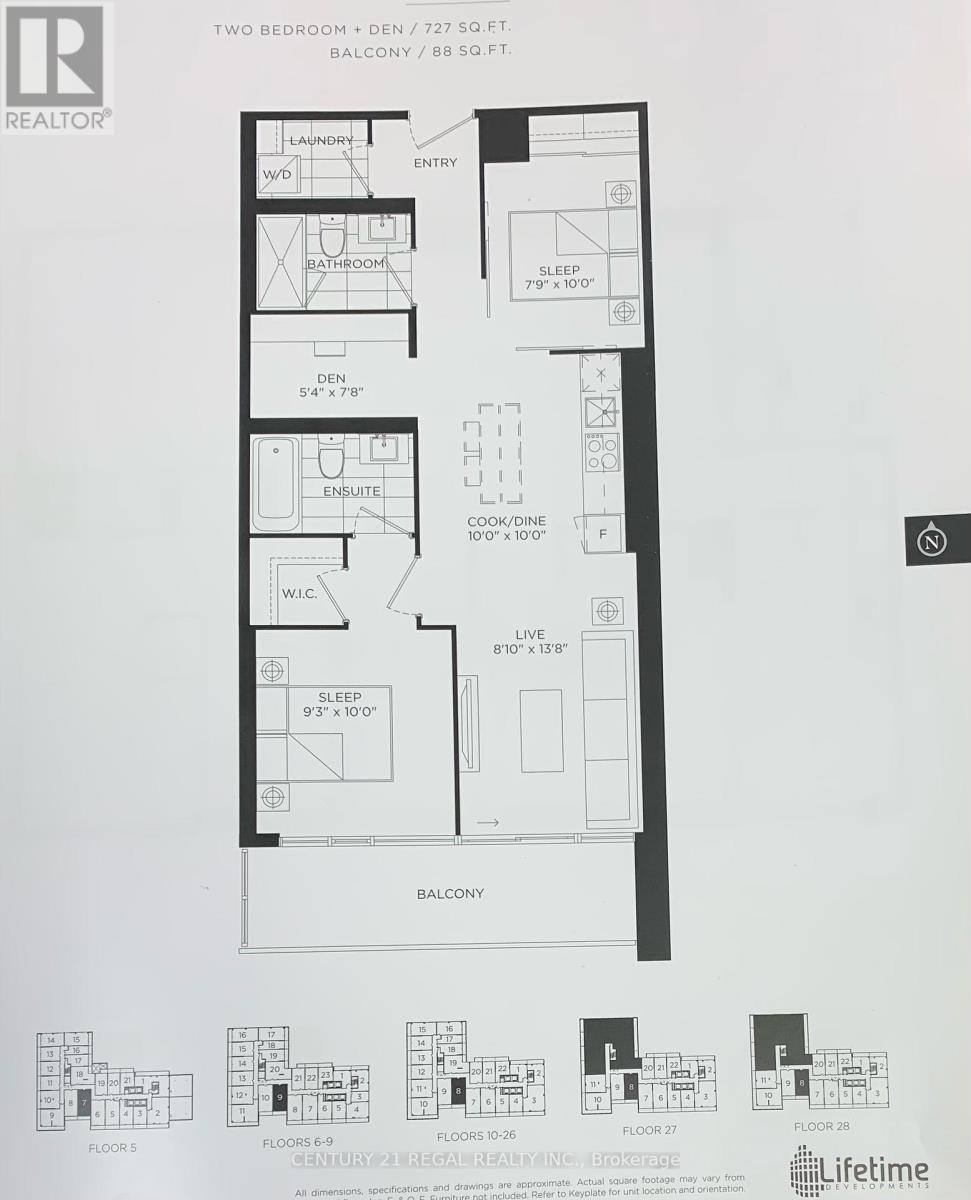710 - 20 Edward Street Toronto, Ontario M5G 0C5
3 Bedroom
2 Bathroom
700 - 799 ft2
Central Air Conditioning
Forced Air
$3,100 Monthly
One Of The Best Location In Down Town Core. Panda Condominium, Two Bedroom + Den, 2 Bath. Bright & Sunny, Very Functional Layout. 9' Ceiling, Approx. 755 Sft. Large Walkout. Clear View, Floor To Ceiling Windows. Walking Distance To Restaurants, Shopping Malls, U Of T, Ryerson University, Mount Sinai Hospital, Sick Kids, Sub-Way. And Much More. (id:24801)
Property Details
| MLS® Number | C11882664 |
| Property Type | Single Family |
| Community Name | Bay Street Corridor |
| Community Features | Pet Restrictions |
| Features | Level Lot, Balcony |
| View Type | View |
Building
| Bathroom Total | 2 |
| Bedrooms Above Ground | 2 |
| Bedrooms Below Ground | 1 |
| Bedrooms Total | 3 |
| Amenities | Security/concierge, Exercise Centre, Party Room, Recreation Centre |
| Cooling Type | Central Air Conditioning |
| Exterior Finish | Concrete |
| Flooring Type | Laminate |
| Heating Fuel | Natural Gas |
| Heating Type | Forced Air |
| Size Interior | 700 - 799 Ft2 |
| Type | Apartment |
Parking
| Underground |
Land
| Acreage | No |
Rooms
| Level | Type | Length | Width | Dimensions |
|---|---|---|---|---|
| Main Level | Living Room | 4.15 m | 2.69 m | 4.15 m x 2.69 m |
| Main Level | Dining Room | 3.048 m | 3.048 m | 3.048 m x 3.048 m |
| Main Level | Kitchen | 3.048 m | 3.049 m | 3.048 m x 3.049 m |
| Main Level | Primary Bedroom | 3.2 m | 3.2 m | 3.2 m x 3.2 m |
| Main Level | Bedroom 2 | 10.01 m | 2.75 m | 10.01 m x 2.75 m |
| Main Level | Den | 7.69 m | 5.38 m | 7.69 m x 5.38 m |
Contact Us
Contact us for more information
Syed Aftab Rizvi
Broker
Century 21 Regal Realty Inc.
4030 Sheppard Ave. E.
Toronto, Ontario M1S 1S6
4030 Sheppard Ave. E.
Toronto, Ontario M1S 1S6
(416) 291-0929
(416) 291-0984
www.century21regal.com/
















