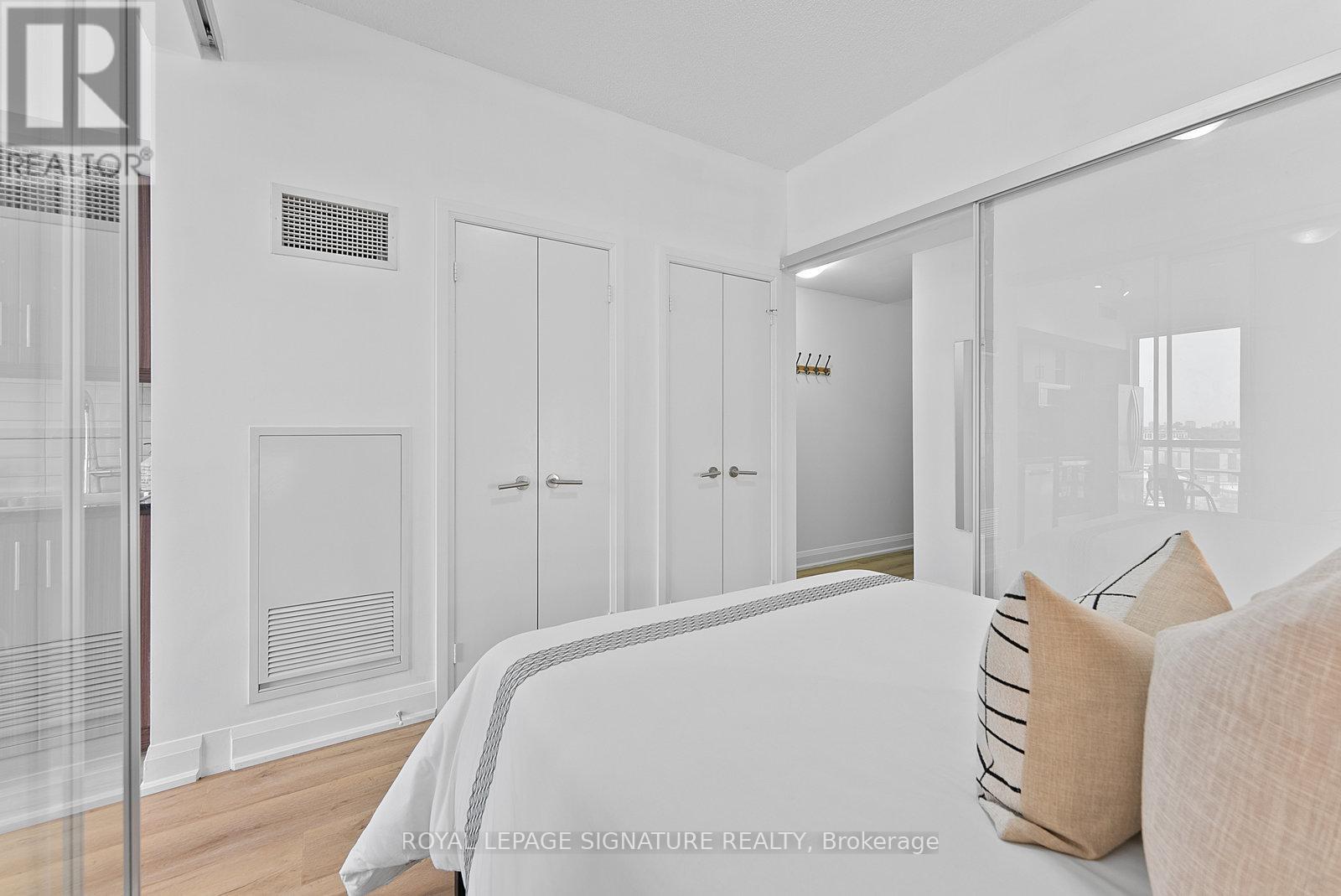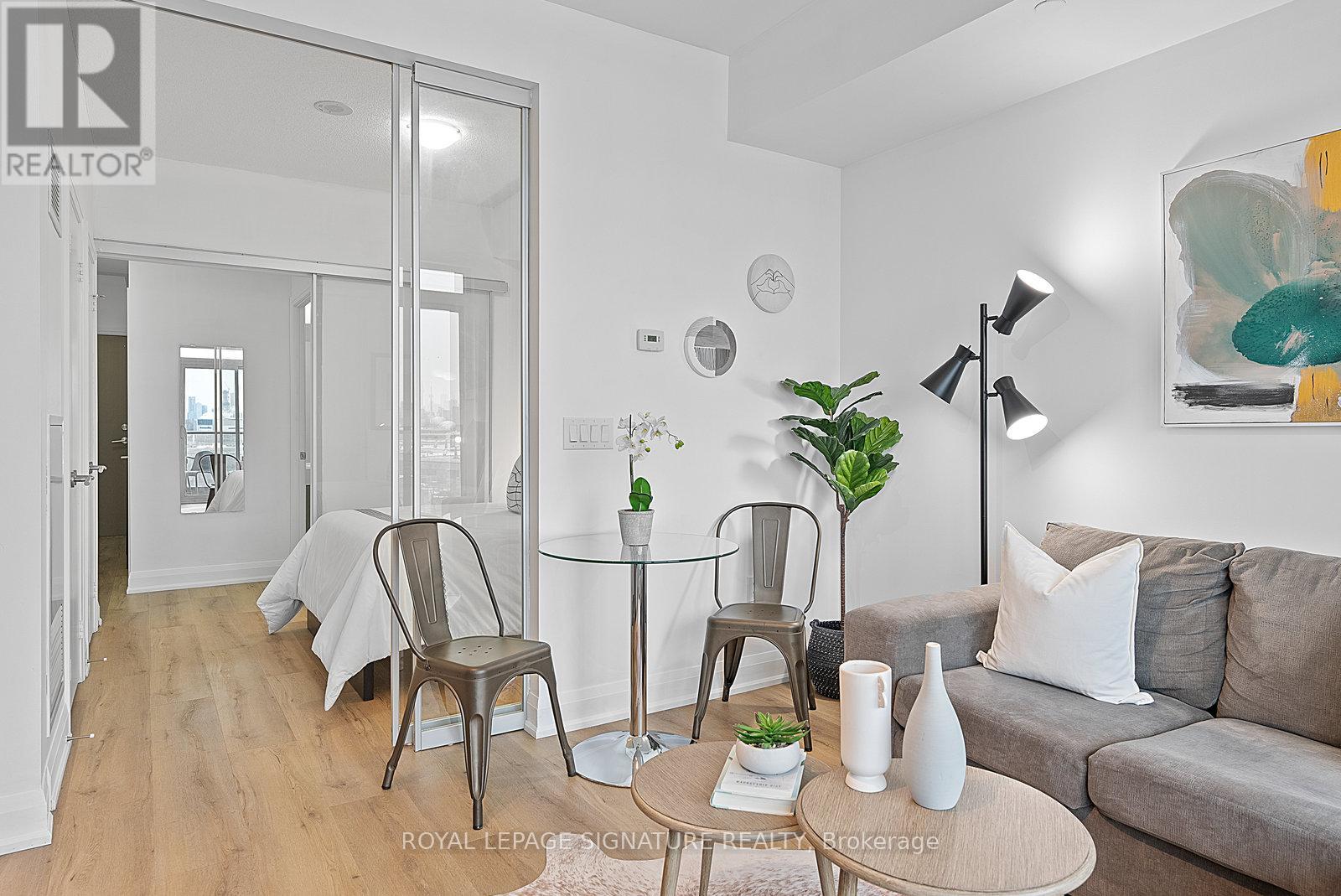710 - 160 Vanderhoof Avenue Toronto, Ontario M4G 2G6
$414,900Maintenance, Heat, Common Area Maintenance, Insurance, Water
$359.68 Monthly
Maintenance, Heat, Common Area Maintenance, Insurance, Water
$359.68 MonthlyFreshly Repainted Starter Condo With Brand New Wide Plank Vinyl Flooring Throughout! 425 Sqft Of Functional Space With A Gallery Wall, Ensuite Laundry, Walk-In Closet, Modern Kitchen With Full Sized Stainless Steel Appliances & Rarely Available Microwave, Private Outdoor Space To Enjoy With Friends, An Open South-West View Of The City Skyline With Lots Of Natural Light. A Locker Is Also Included! Stellar Amenities Include 24hrs Concierge, A Gym With Sauna & IndoorPool, Guest Suites & A Meeting/Party Room. Top Notch Location With Fast Access To The DVP, Don Mills, Laird Or Eglinton Avenue with TTC Currently Available And The Future Relief Line Nearby At Don Mills And Eglinton. Loads Of Shopping Nearby With The Trifecta Of HomeSense, Marshalls & Winners. Also Staples, LCBO, FarmBoy, Home Depot, Costco and so much more around you! Loads Of Restaurants Like Olde Yorke Fish & Chips, Bamiyan Kabob, Charmaine Sweets, Eggsmart, The Leaside Pub, Freshii & so many others! This Is A One Of A Kind Opportunity For First Time Home Buyer & Investors Alike! (id:24801)
Property Details
| MLS® Number | C11928565 |
| Property Type | Single Family |
| Community Name | Leaside |
| Amenities Near By | Park, Public Transit |
| Community Features | Pet Restrictions |
| Features | Balcony, Carpet Free |
| Pool Type | Indoor Pool |
| View Type | View |
Building
| Bathroom Total | 1 |
| Bedrooms Above Ground | 1 |
| Bedrooms Total | 1 |
| Amenities | Security/concierge, Exercise Centre, Party Room, Visitor Parking, Storage - Locker |
| Appliances | Dishwasher, Dryer, Microwave, Refrigerator, Stove, Washer |
| Cooling Type | Central Air Conditioning |
| Exterior Finish | Concrete |
| Fire Protection | Smoke Detectors |
| Flooring Type | Vinyl |
| Heating Fuel | Natural Gas |
| Heating Type | Forced Air |
| Type | Apartment |
Land
| Acreage | No |
| Land Amenities | Park, Public Transit |
Rooms
| Level | Type | Length | Width | Dimensions |
|---|---|---|---|---|
| Flat | Living Room | 3.88 m | 3.28 m | 3.88 m x 3.28 m |
| Flat | Dining Room | 3.88 m | 3.28 m | 3.88 m x 3.28 m |
| Flat | Kitchen | 3.88 m | 3.28 m | 3.88 m x 3.28 m |
| Flat | Bedroom | 3.15 m | 2.95 m | 3.15 m x 2.95 m |
https://www.realtor.ca/real-estate/27814106/710-160-vanderhoof-avenue-toronto-leaside-leaside
Contact Us
Contact us for more information
Said Warde
Broker
www.saidwarde.com/
www.facebook.com/carbonrealestategroup
ca.linkedin.com/pub/said-warde/45/80b/b31ðP
495 Wellington St W #100
Toronto, Ontario M5V 1G1
(416) 205-0355
(416) 205-0360



































