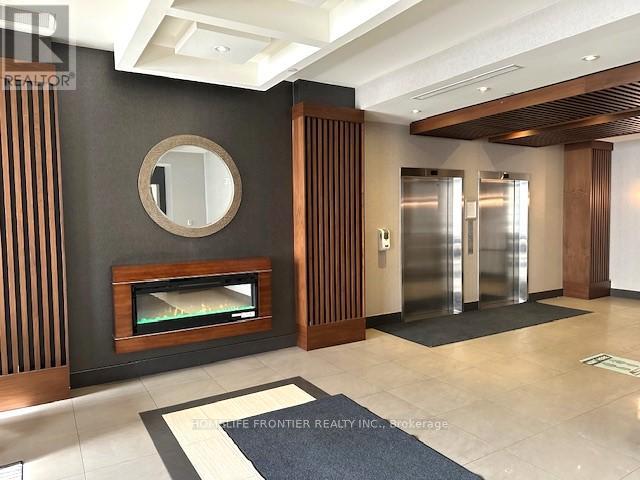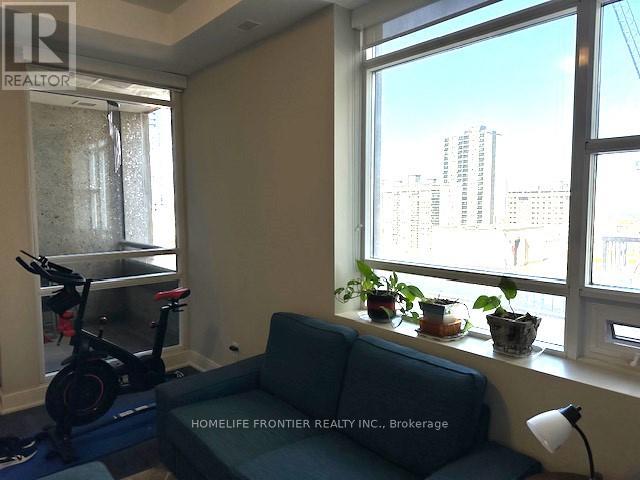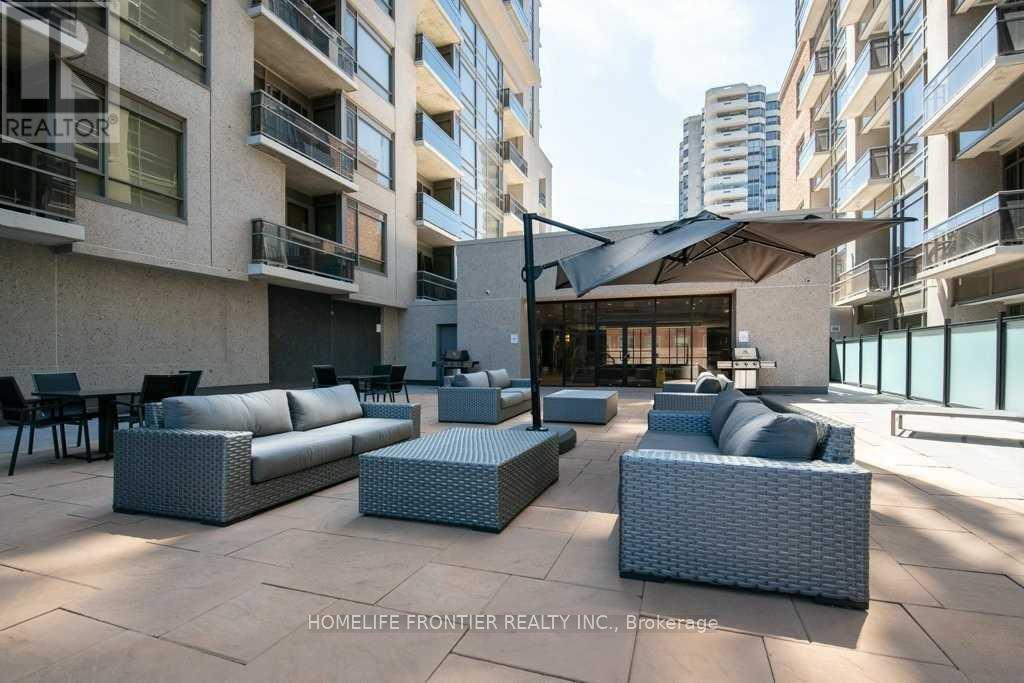710 - 150 Main Street W Hamilton, Ontario L8P 1H8
$558,000Maintenance, Heat, Water, Common Area Maintenance, Insurance, Parking
$729.15 Monthly
Maintenance, Heat, Water, Common Area Maintenance, Insurance, Parking
$729.15 MonthlyWelcome To 150 Main Street West In The Heart Of Downtown Hamilton, Rare Find Spacious 2 Bedroom, 2Bath Corner Unit, Luxurious Finishings With Laminate & Ceramic Floors Thru out, Quartz Countertops. Fabulous Amenities Include: Indoor Pool, Fully Equipped Gym, Party Room, Terrace Bbq/Sun Deck. Minutes To Mcmaster University, Mcmaster Children's Hospital, Mohawk College, Hamilton General Hospital, Go Station, Hwy 403 And Walk To Groceries, Pharmacies, Trendy Restaurants, Shopping, Theatre And All Amenities.... (id:24801)
Property Details
| MLS® Number | X9347641 |
| Property Type | Single Family |
| Community Name | Central |
| AmenitiesNearBy | Public Transit |
| CommunityFeatures | Pet Restrictions |
| Features | Balcony |
| ParkingSpaceTotal | 1 |
| PoolType | Indoor Pool |
Building
| BathroomTotal | 2 |
| BedroomsAboveGround | 2 |
| BedroomsTotal | 2 |
| Amenities | Security/concierge, Exercise Centre, Party Room |
| Appliances | Dishwasher, Dryer, Refrigerator, Stove, Washer |
| CoolingType | Central Air Conditioning |
| ExteriorFinish | Brick Facing, Concrete |
| FlooringType | Laminate |
| HeatingFuel | Natural Gas |
| HeatingType | Forced Air |
| SizeInterior | 899.9921 - 998.9921 Sqft |
| Type | Apartment |
Parking
| Underground |
Land
| Acreage | No |
| LandAmenities | Public Transit |
Rooms
| Level | Type | Length | Width | Dimensions |
|---|---|---|---|---|
| Flat | Living Room | 4.45 m | 4.02 m | 4.45 m x 4.02 m |
| Flat | Kitchen | 4.08 m | 3.96 m | 4.08 m x 3.96 m |
| Flat | Primary Bedroom | 2.83 m | 9.14 m | 2.83 m x 9.14 m |
| Flat | Bedroom 2 | 2.66 m | 3.54 m | 2.66 m x 3.54 m |
https://www.realtor.ca/real-estate/27410369/710-150-main-street-w-hamilton-central-central
Interested?
Contact us for more information
Esther Watt
Salesperson
7620 Yonge Street Unit 400
Thornhill, Ontario L4J 1V9






















