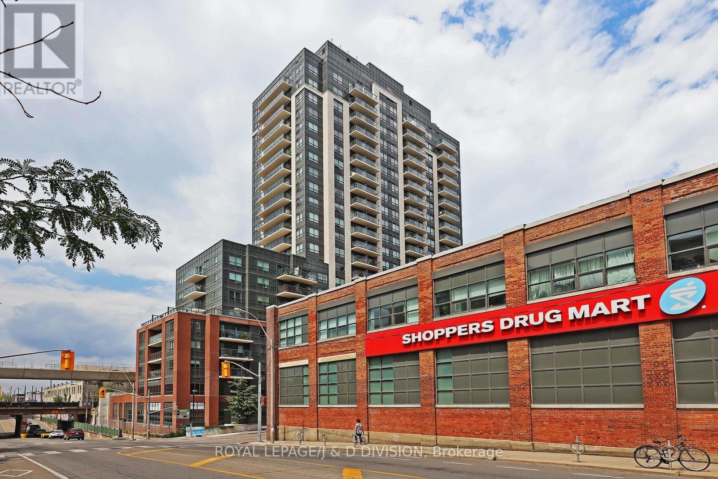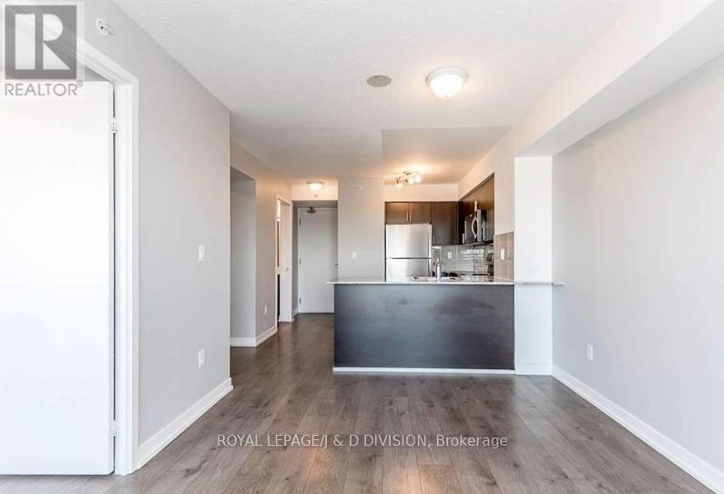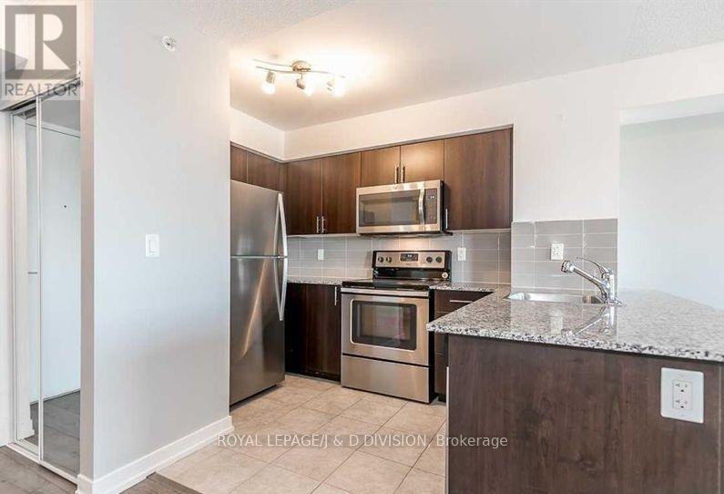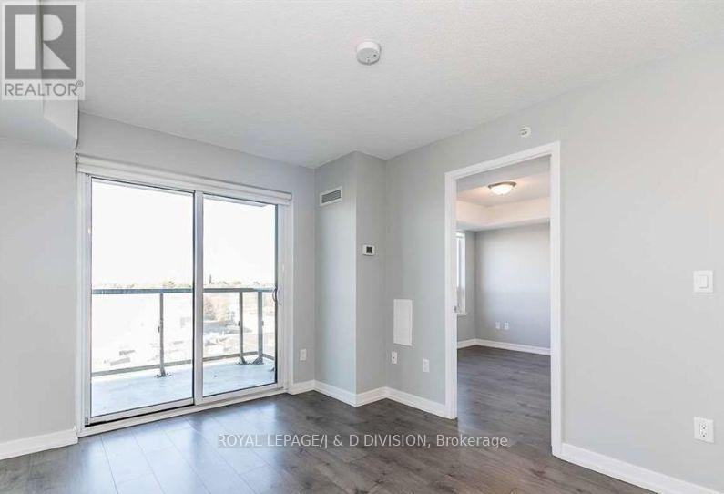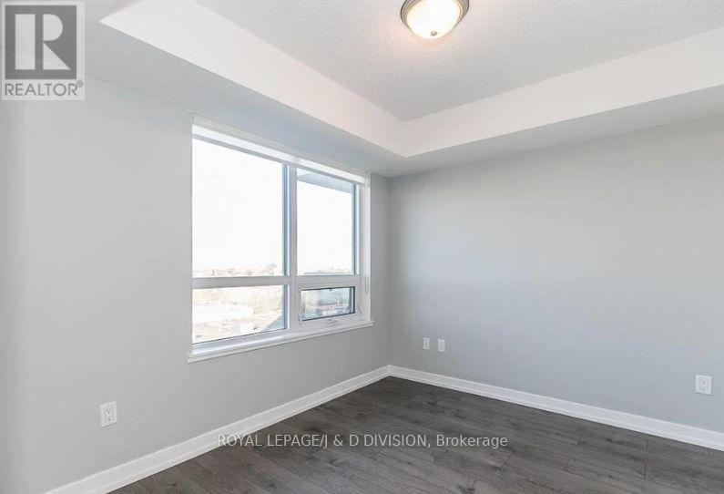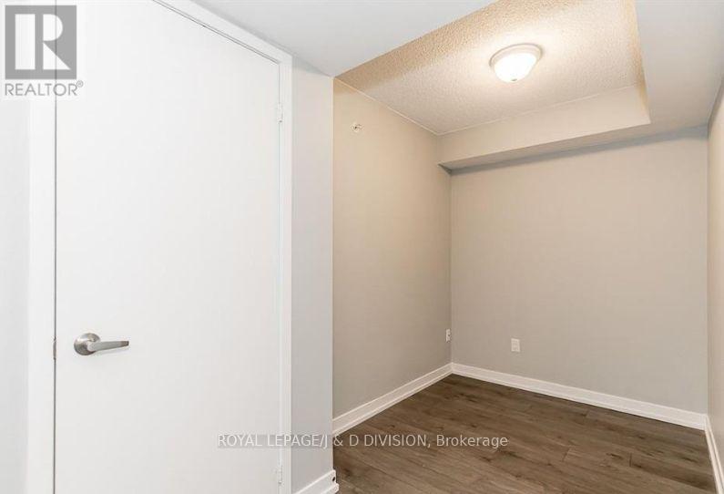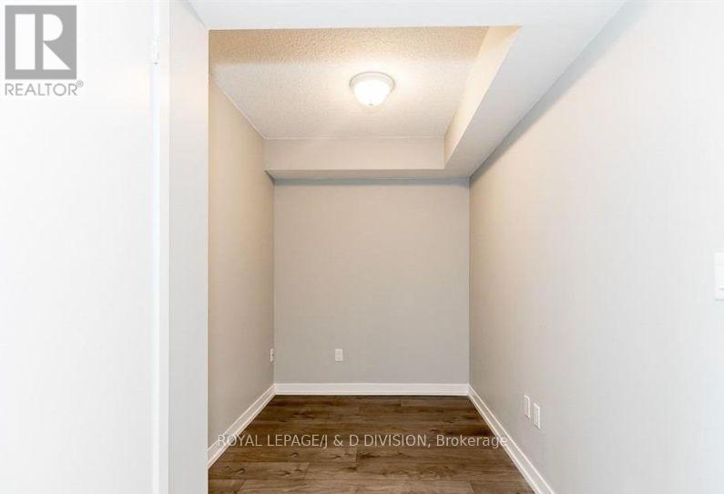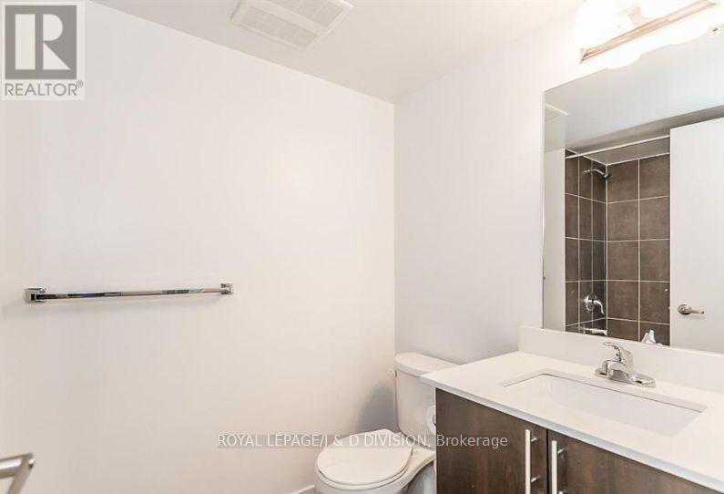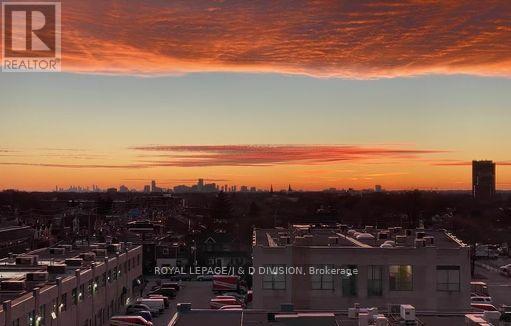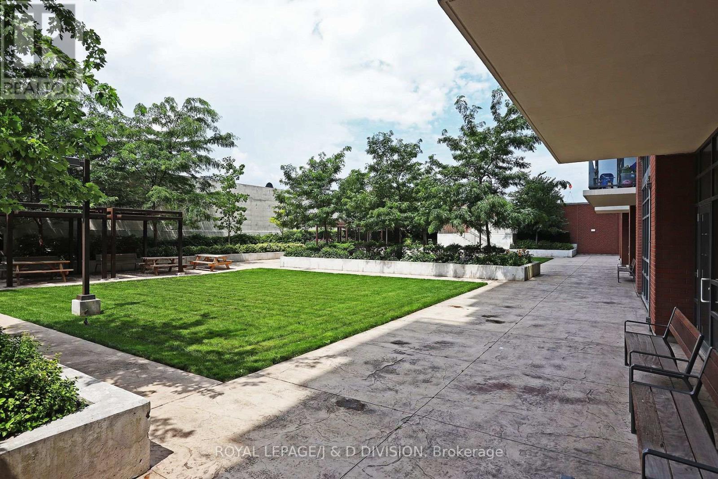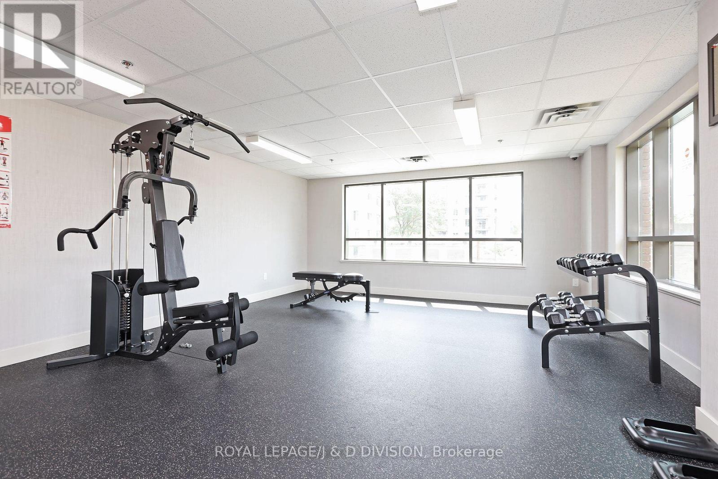710 - 1420 Dupont Street W Toronto, Ontario M6H 0C2
$539,000Maintenance,
$402.46 Monthly
Maintenance,
$402.46 MonthlyWelcome to the epitome of urban living in with this stunning 1+1 bedroom open-concept condo, boasting one of the most coveted layouts in the building. Meticulously maintained, this unit offers a spacious u-shaped kitchen adorned with elegant quartz countertops and a convenient breakfast bar. Indulge in breathtaking sunset vistas from your private balcony, showcasing picturesque west-facing views. Situated in a prime location, you'll find yourself mere moments away from an array of shops, cafes, parks, and seamless transit options, ensuring you're always connected to the pulse of Toronto's dynamic lifestyle. Don't miss the opportunity to make this urban sanctuary your own! **** EXTRAS **** S/S stove, S/S fridge, S/S dishwasher, washer/dryer, grocery store and Shoppers Drugmart next door. Great building amenities including gym, yoga room, library/meeting room, party room, games room, theatre room, bike storage (for rent). (id:24801)
Property Details
| MLS® Number | W8310634 |
| Property Type | Single Family |
| Community Name | Dovercourt-Wallace Emerson-Junction |
| Amenities Near By | Park, Place Of Worship, Public Transit, Schools |
| Community Features | Pet Restrictions |
| Features | Balcony |
Building
| Bathroom Total | 1 |
| Bedrooms Above Ground | 1 |
| Bedrooms Below Ground | 1 |
| Bedrooms Total | 2 |
| Amenities | Exercise Centre, Recreation Centre, Visitor Parking, Security/concierge, Party Room |
| Appliances | Dishwasher, Dryer, Refrigerator, Stove, Washer, Window Coverings |
| Cooling Type | Central Air Conditioning |
| Exterior Finish | Concrete, Brick |
| Fire Protection | Security Guard |
| Heating Type | Forced Air |
| Type | Apartment |
Land
| Acreage | No |
| Land Amenities | Park, Place Of Worship, Public Transit, Schools |
Rooms
| Level | Type | Length | Width | Dimensions |
|---|---|---|---|---|
| Main Level | Living Room | 3.86 m | 2.92 m | 3.86 m x 2.92 m |
| Main Level | Dining Room | 3.86 m | 2.92 m | 3.86 m x 2.92 m |
| Main Level | Kitchen | 3.41 m | 2.16 m | 3.41 m x 2.16 m |
| Main Level | Primary Bedroom | 2.82 m | 3.05 m | 2.82 m x 3.05 m |
| Main Level | Den | 2.03 m | 2.08 m | 2.03 m x 2.08 m |
Interested?
Contact us for more information
Whitney Grove
Salesperson
www.whitneygrove.com/
https://www.linkedin.com/in/whitneygrove

477 Mt. Pleasant Road
Toronto, Ontario M4S 2L9
(416) 489-2121
(416) 489-6297
Shirley Bell
Salesperson
www.shirleyandwhitney.com/
https://www.facebook.com/ShirleyandWhitneyRealEstate
https://twitter.com/smartmovesTdot
ca.linkedin.com/in/shirleybell

477 Mt. Pleasant Road
Toronto, Ontario M4S 2L9
(416) 489-2121
(416) 489-6297


