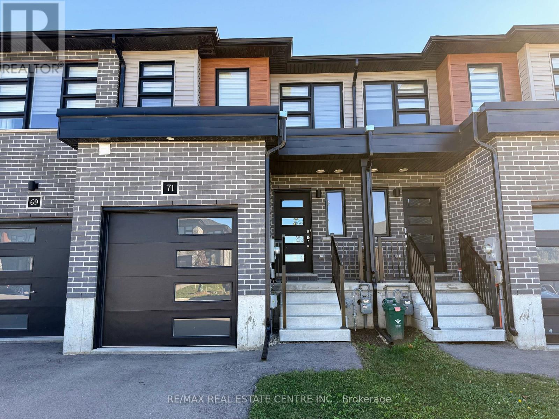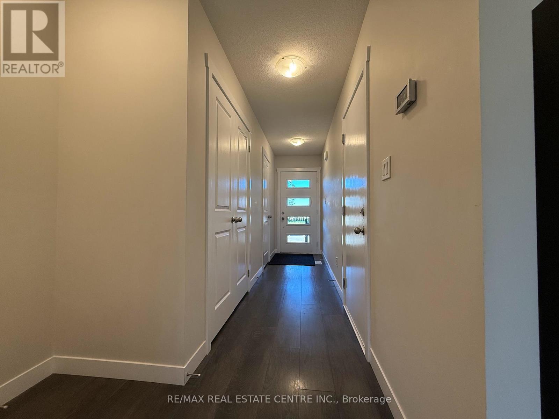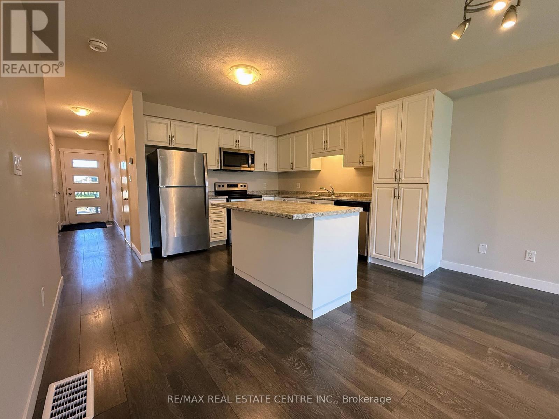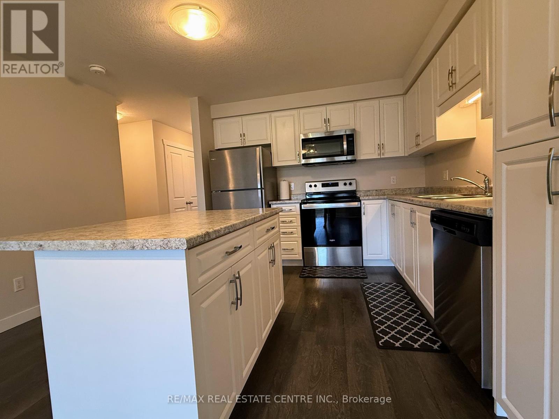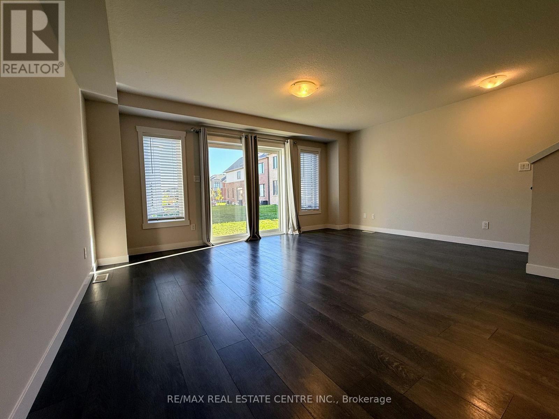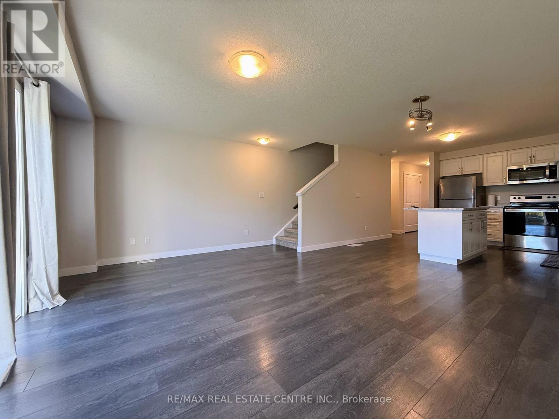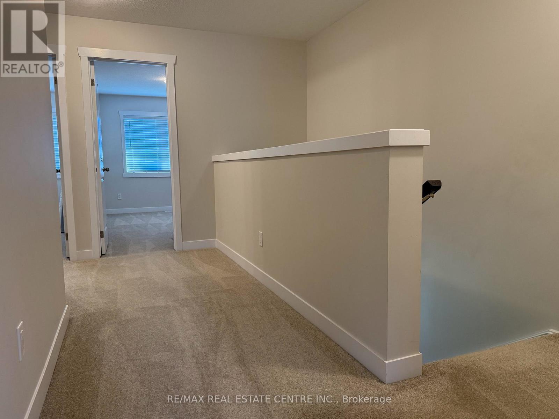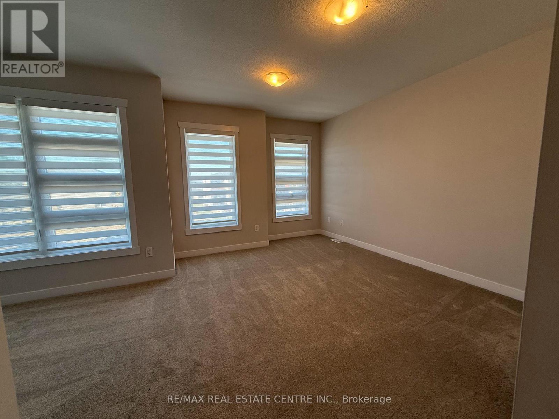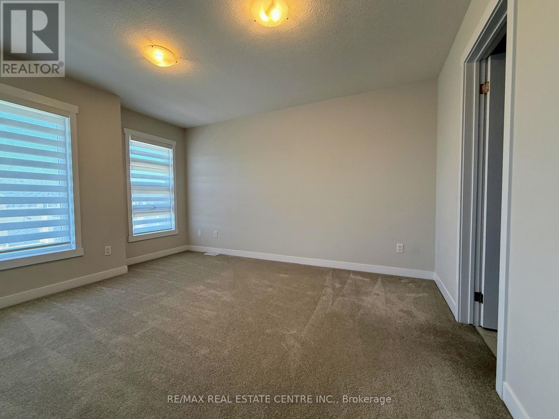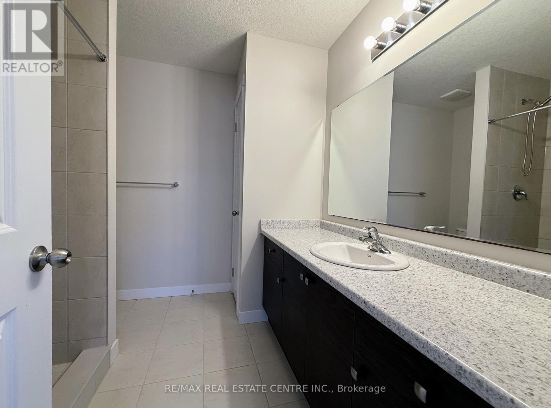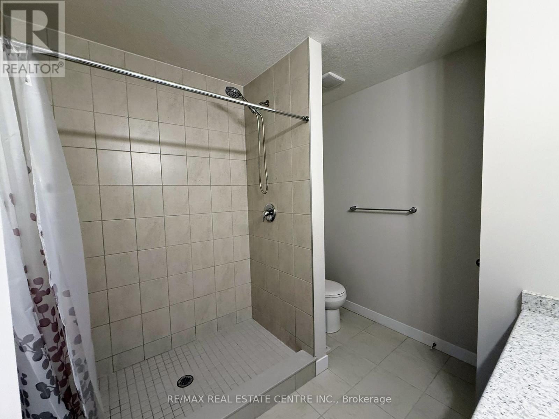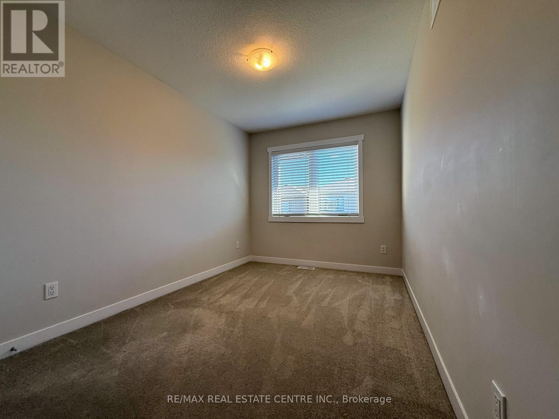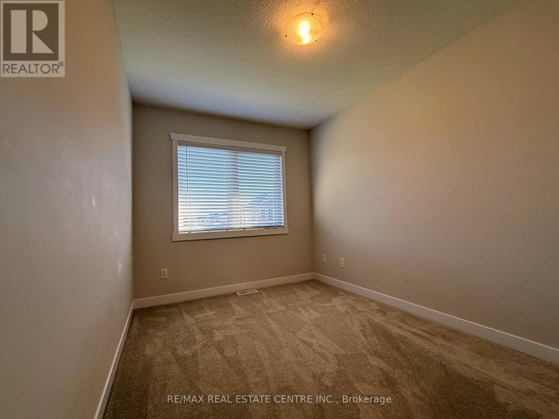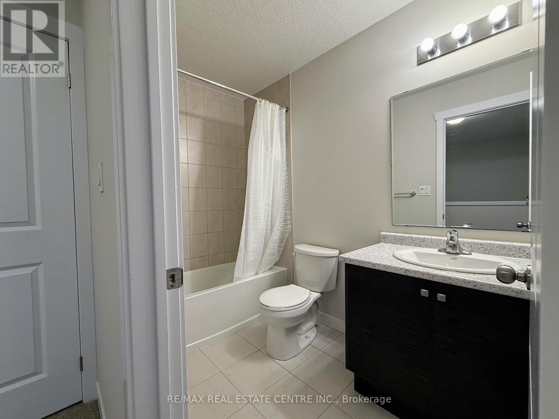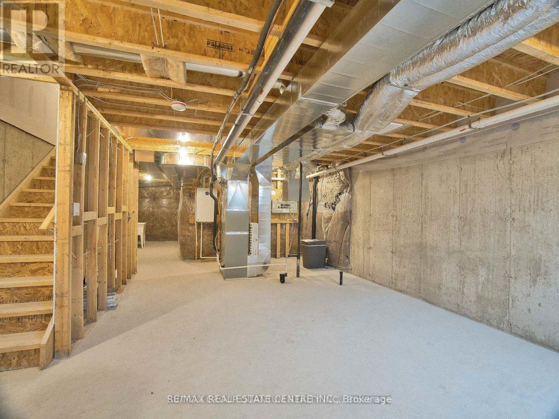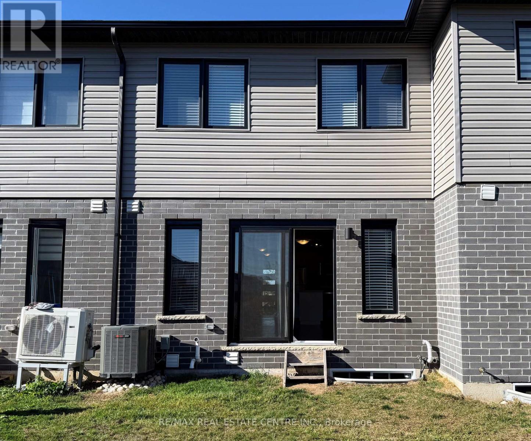71 Wilkinson Avenue Cambridge, Ontario N1S 0C5
$2,700 Monthly
Welcome to 71 Wilkinson a family-friendly home offering space, style, and comfort in a sought-after neighbourhood. This 2-storey home features a single-car garage with private driveway and sits on a generous lot with plenty of outdoor space to enjoy. Inside, the main floor boasts an inviting kitchen with stainless steel appliances, a central island, and plenty of counter space for cooking and gathering. Dark wood flooring and abundant natural light give the home a warm, modern feel. Upstairs, you'll find three spacious bedrooms. The primary retreat includes a walk-in closet and 3-piece ensuite, while the additional bedrooms are served by a bright 4-piece bath. The unfinished basement provides flexible, usable space ready for storage, a gym, or play room. With parks and family amenities nearby, this home checks the boxes for comfortable day-to-day living and future growth. (id:24801)
Property Details
| MLS® Number | X12433367 |
| Property Type | Single Family |
| Amenities Near By | Park, Schools |
| Features | Sump Pump |
| Parking Space Total | 2 |
Building
| Bathroom Total | 3 |
| Bedrooms Above Ground | 3 |
| Bedrooms Total | 3 |
| Age | 0 To 5 Years |
| Appliances | Water Heater, Dishwasher, Dryer, Microwave, Hood Fan, Stove, Washer, Refrigerator |
| Basement Development | Unfinished |
| Basement Type | N/a (unfinished) |
| Construction Style Attachment | Attached |
| Cooling Type | Central Air Conditioning |
| Exterior Finish | Brick, Vinyl Siding |
| Foundation Type | Poured Concrete |
| Half Bath Total | 1 |
| Heating Fuel | Natural Gas |
| Heating Type | Forced Air |
| Stories Total | 2 |
| Size Interior | 1,500 - 2,000 Ft2 |
| Type | Row / Townhouse |
| Utility Water | Municipal Water |
Parking
| Attached Garage | |
| Garage |
Land
| Acreage | No |
| Land Amenities | Park, Schools |
| Landscape Features | Landscaped |
| Sewer | Sanitary Sewer |
| Size Depth | 108 Ft |
| Size Frontage | 18 Ft |
| Size Irregular | 18 X 108 Ft |
| Size Total Text | 18 X 108 Ft |
Rooms
| Level | Type | Length | Width | Dimensions |
|---|---|---|---|---|
| Second Level | Primary Bedroom | 5.21 m | 5.21 m | 5.21 m x 5.21 m |
| Second Level | Bathroom | 2.51 m | 2.62 m | 2.51 m x 2.62 m |
| Second Level | Bedroom 2 | 2.51 m | 4.39 m | 2.51 m x 4.39 m |
| Second Level | Bedroom 3 | 2.57 m | 4.37 m | 2.57 m x 4.37 m |
| Second Level | Bathroom | 1.5 m | 2.62 m | 1.5 m x 2.62 m |
| Main Level | Bathroom | 1.5 m | 2 m | 1.5 m x 2 m |
| Main Level | Kitchen | 4.06 m | 2.92 m | 4.06 m x 2.92 m |
| Main Level | Living Room | 5.23 m | 3.91 m | 5.23 m x 3.91 m |
https://www.realtor.ca/real-estate/28927671/71-wilkinson-avenue-cambridge
Contact Us
Contact us for more information
Kayla Danielle Kozierowski
Salesperson
www.getkozie.com/
www.facebook.com/getkozie
345 Steeles Ave East Suite B
Milton, Ontario L9T 3G6
(905) 878-7777


