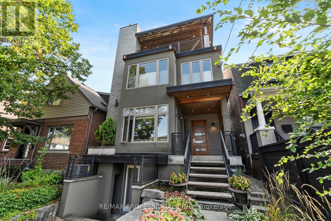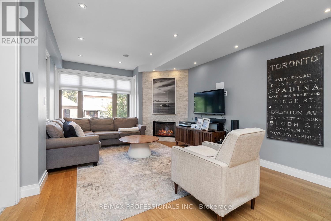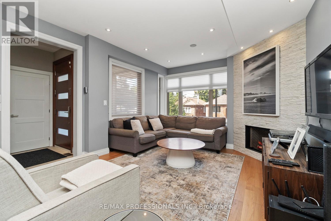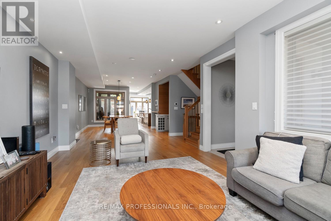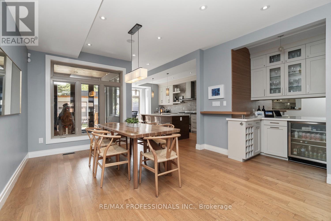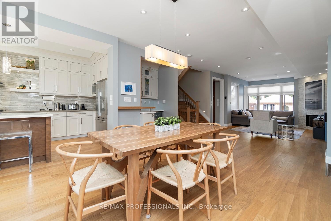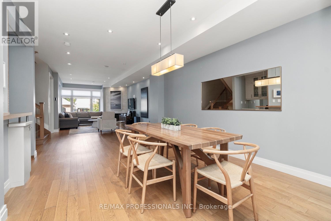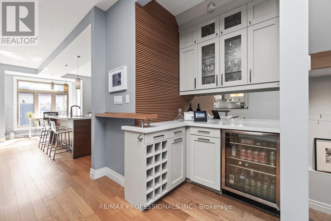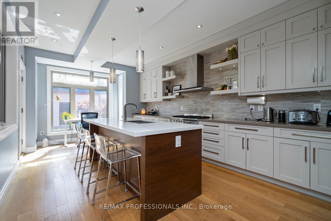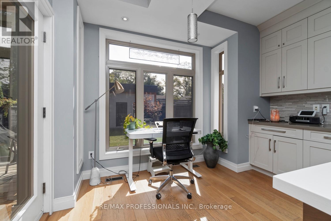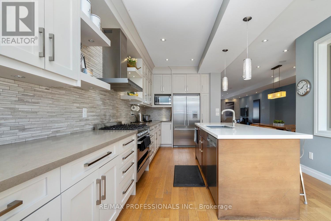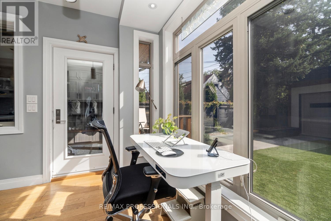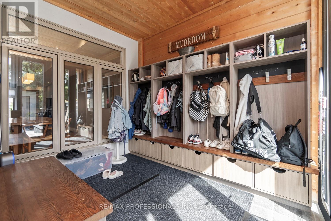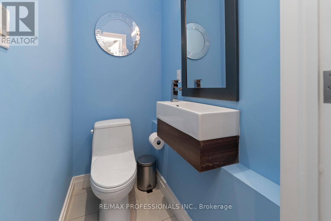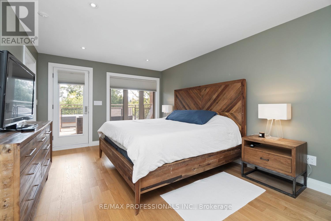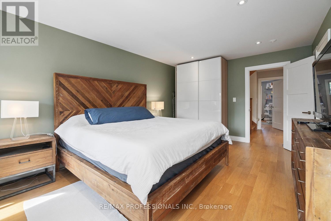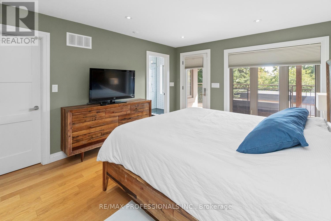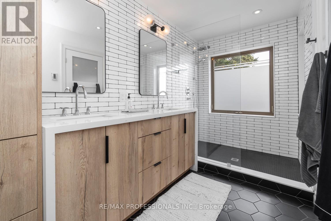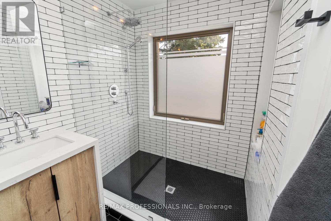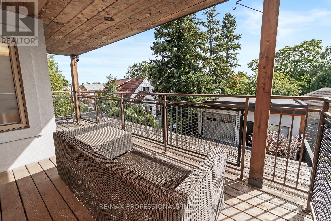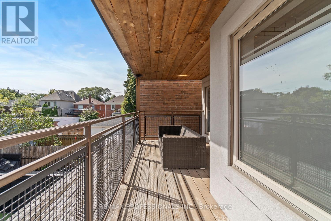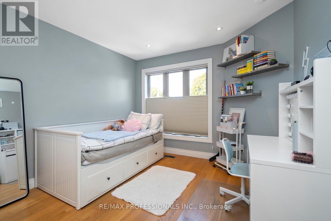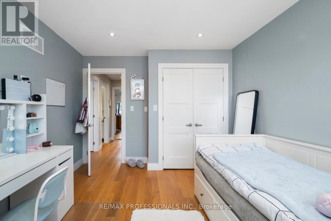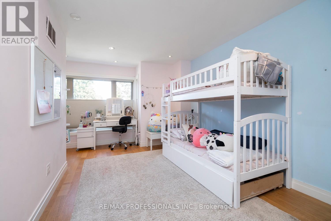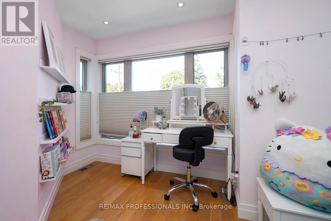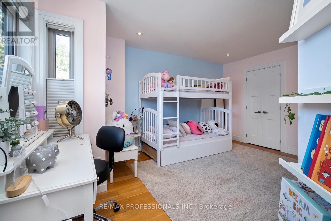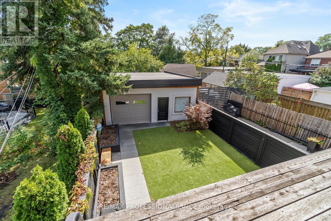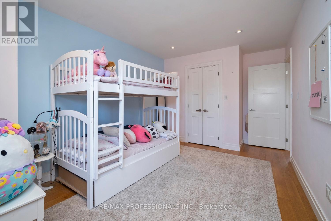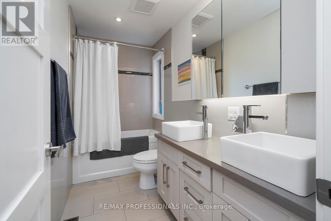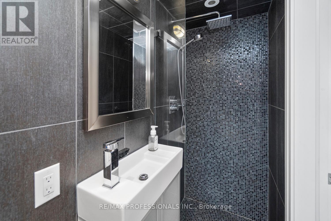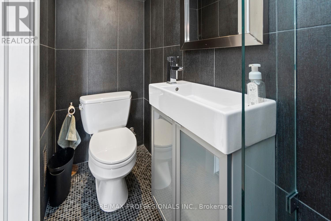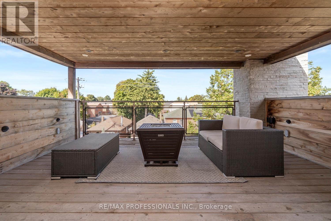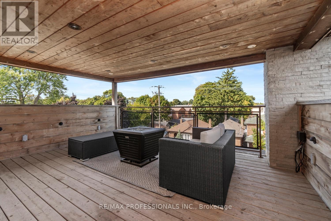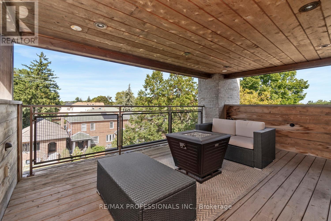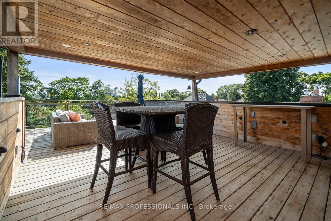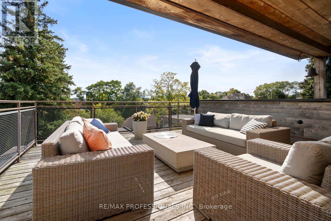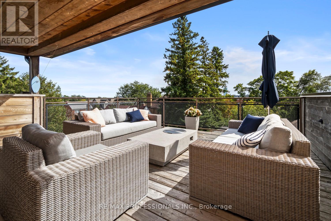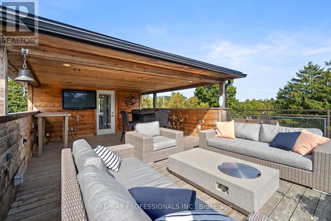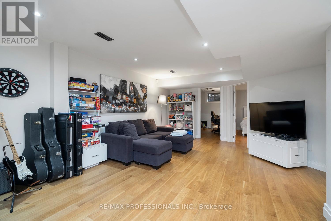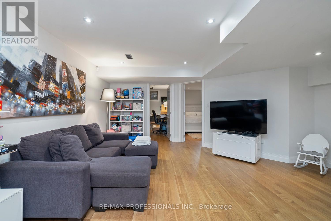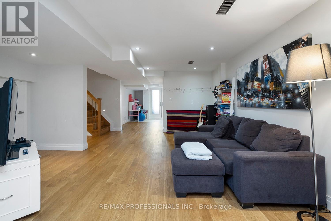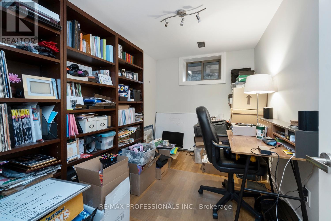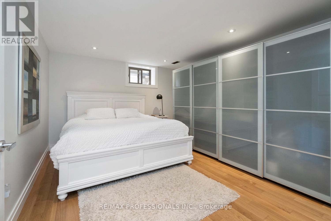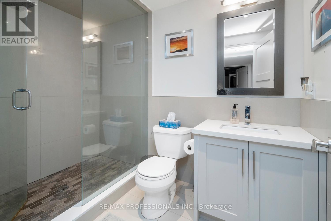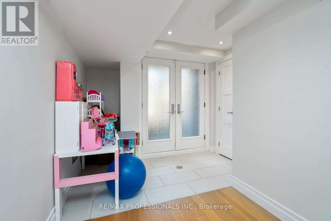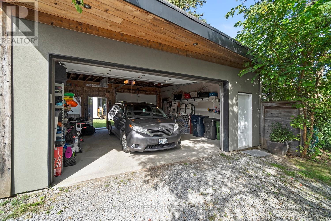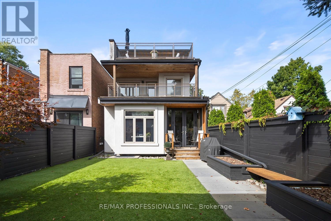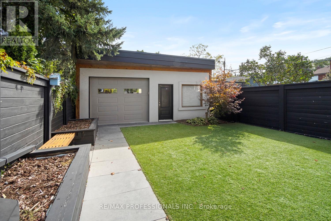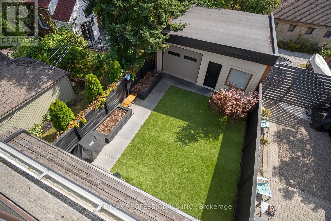71 Morningside Avenue Toronto, Ontario M6S 1C8
$8,000 Monthly
Discover this stunning executive furnished rental in Swansea, featuring three spacious bedrooms plus a versatile basement including a bedroom and home office and five modern bathrooms. Perfect for families who are relocating or renovating, or visiting professionals. The property includes a double car garage for added convenience. Ideally situated within walking distance to Swansea Public School, it offers a prime location for families, while being just 10 km from downtown Toronto, ensuring easy access to urban amenities in Bloor West Village and beyond. Fully furnished and utilities included. (id:24801)
Property Details
| MLS® Number | W12467641 |
| Property Type | Single Family |
| Community Name | High Park-Swansea |
| Communication Type | High Speed Internet |
| Features | Lane |
| Parking Space Total | 4 |
Building
| Bathroom Total | 5 |
| Bedrooms Above Ground | 3 |
| Bedrooms Below Ground | 2 |
| Bedrooms Total | 5 |
| Age | 6 To 15 Years |
| Amenities | Fireplace(s) |
| Appliances | Furniture |
| Basement Development | Finished |
| Basement Features | Walk Out |
| Basement Type | Full (finished) |
| Construction Style Attachment | Detached |
| Cooling Type | Central Air Conditioning |
| Exterior Finish | Concrete, Stone |
| Fireplace Present | Yes |
| Fireplace Total | 1 |
| Flooring Type | Hardwood |
| Foundation Type | Concrete |
| Half Bath Total | 1 |
| Heating Fuel | Natural Gas |
| Heating Type | Forced Air |
| Stories Total | 3 |
| Size Interior | 2,500 - 3,000 Ft2 |
| Type | House |
| Utility Water | Municipal Water |
Parking
| Detached Garage | |
| Garage |
Land
| Acreage | No |
| Sewer | Sanitary Sewer |
| Size Depth | 123 Ft |
| Size Frontage | 25 Ft |
| Size Irregular | 25 X 123 Ft |
| Size Total Text | 25 X 123 Ft |
Rooms
| Level | Type | Length | Width | Dimensions |
|---|---|---|---|---|
| Second Level | Primary Bedroom | 3.53 m | 4.82 m | 3.53 m x 4.82 m |
| Second Level | Bedroom | 3.11 m | 5.45 m | 3.11 m x 5.45 m |
| Second Level | Bedroom | 3.14 m | 3.58 m | 3.14 m x 3.58 m |
| Third Level | Other | 4.97 m | 14.14 m | 4.97 m x 14.14 m |
| Basement | Office | 2.53 m | 3.61 m | 2.53 m x 3.61 m |
| Basement | Family Room | 6.31 m | 6.03 m | 6.31 m x 6.03 m |
| Basement | Bedroom | 3.67 m | 5.67 m | 3.67 m x 5.67 m |
| Main Level | Living Room | 4.75 m | 7.1 m | 4.75 m x 7.1 m |
| Main Level | Dining Room | 2.73 m | 4.14 m | 2.73 m x 4.14 m |
| Main Level | Kitchen | 3.56 m | 7.85 m | 3.56 m x 7.85 m |
| Main Level | Mud Room | 2.61 m | 3.01 m | 2.61 m x 3.01 m |
Contact Us
Contact us for more information
Andrea Beitel
Salesperson
4242 Dundas St W Unit 9
Toronto, Ontario M8X 1Y6
(416) 236-1241
(416) 231-0563


