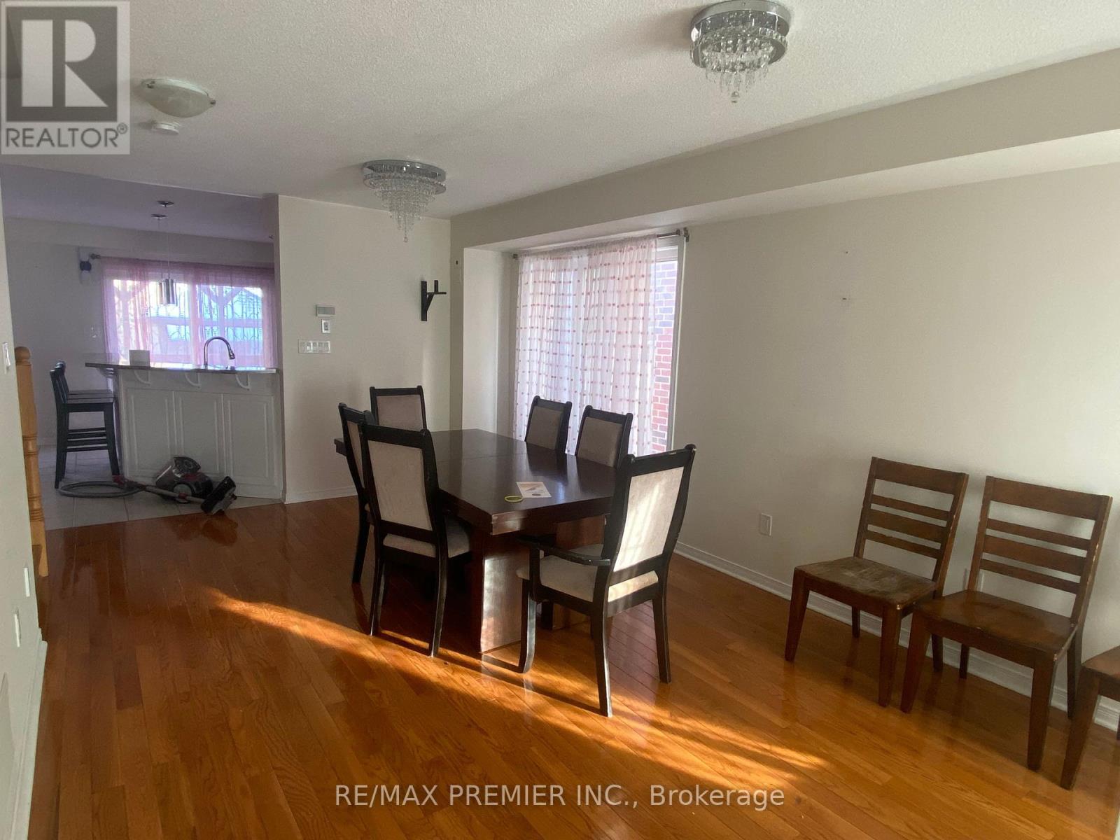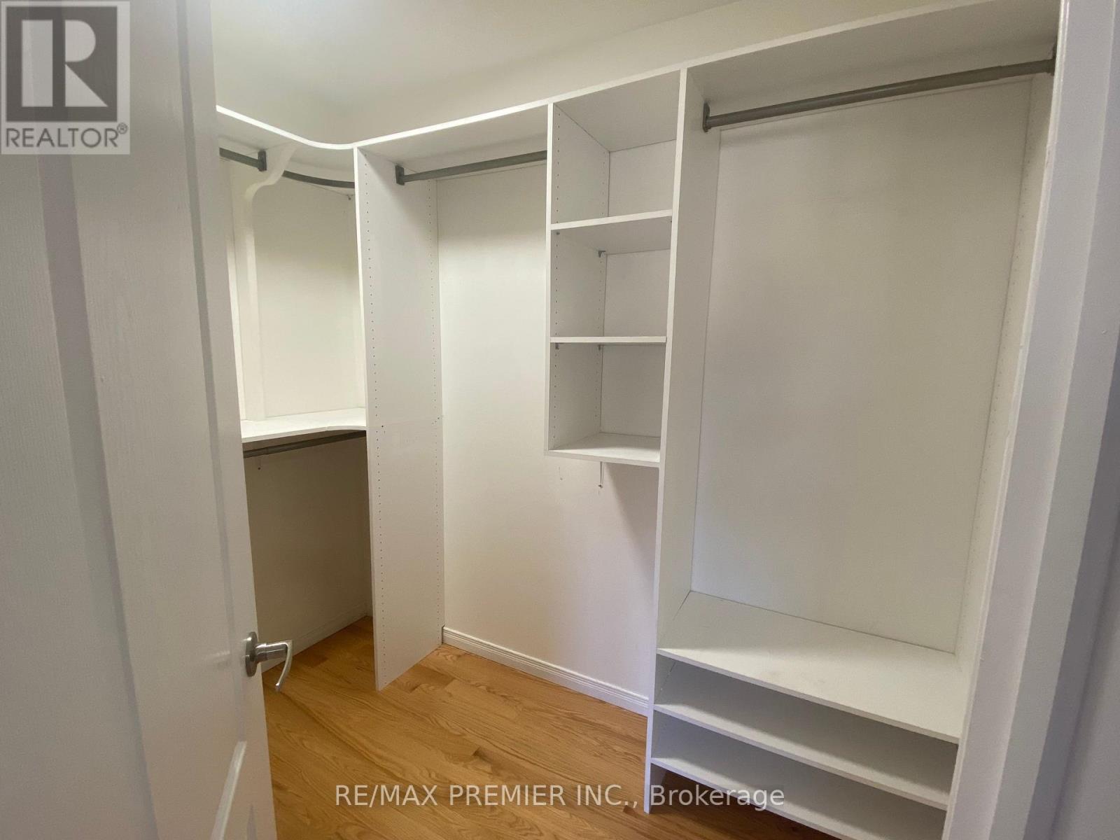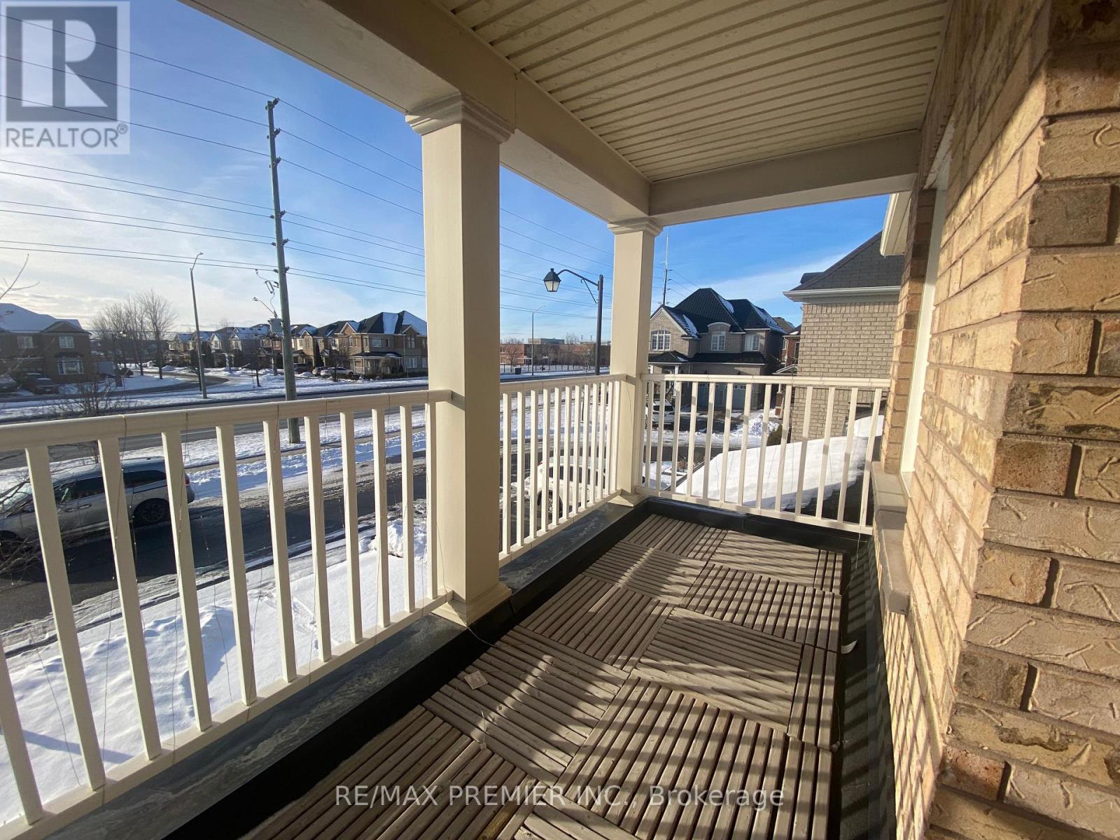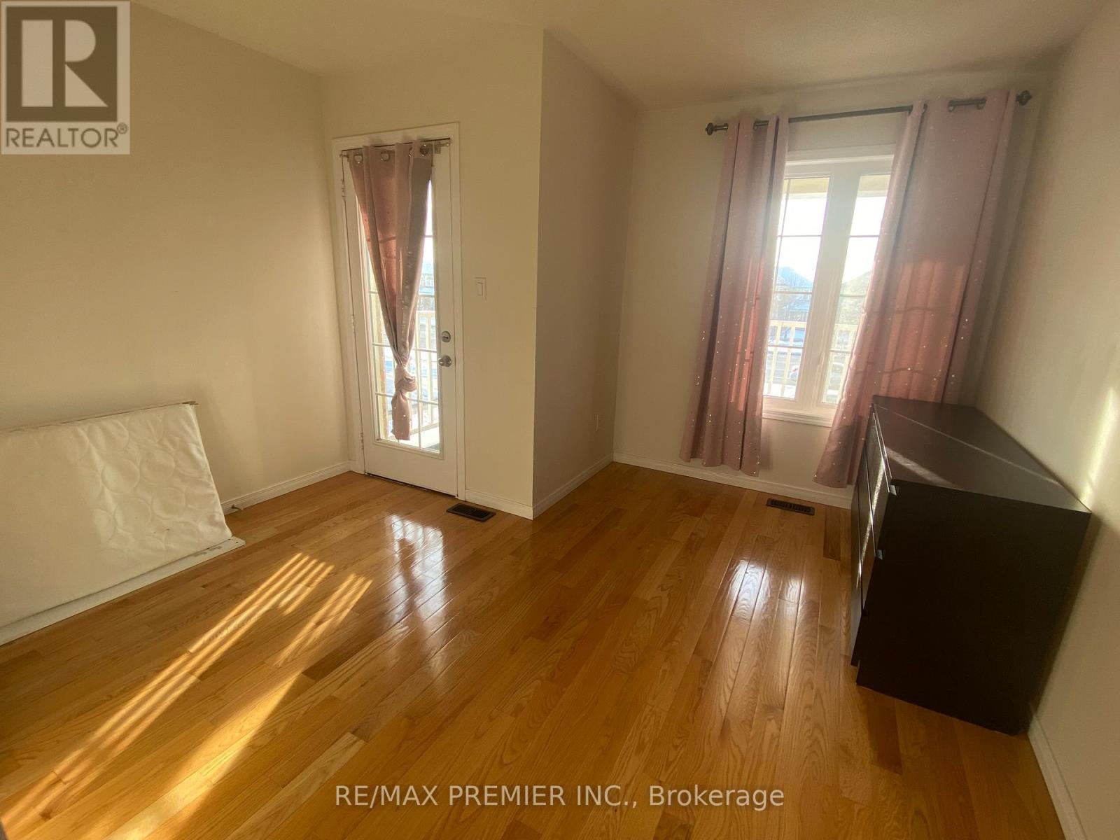71 Garrardview Street Ajax, Ontario L1Z 0N6
$3,500 Monthly
Partially Furnished 3-Bedroom Home for Lease Ideal for AAA Tenants! Discover this beautifully maintained 3-bedroom, 4-bathroom home with a finished basement, perfect for comfortable family living. The open-concept kitchen enhances the spacious layout, while hardwood flooring throughout the main and second floors adds warmth and elegance. Conveniently located steps away from top-rated schools, community centers, public transit, and major highways (Hwy 412 & 407), this home offers easy access to all essential amenities. Tenant Responsibilities for All Utilities & Hot Water Tank Rental, lawn care & snow removal. First &Last Month Plus $350 for Keys deposit. Employment Letters, Paystubs, Banking Statements, References & IDs. Looking for responsible tenants to keep this home in pristine condition. Schedule your viewing today! (id:24801)
Property Details
| MLS® Number | E11963009 |
| Property Type | Single Family |
| Community Name | Northeast Ajax |
| Parking Space Total | 2 |
Building
| Bathroom Total | 4 |
| Bedrooms Above Ground | 3 |
| Bedrooms Below Ground | 1 |
| Bedrooms Total | 4 |
| Appliances | Dishwasher, Dryer, Refrigerator, Stove, Washer |
| Basement Development | Finished |
| Basement Type | N/a (finished) |
| Construction Style Attachment | Detached |
| Cooling Type | Central Air Conditioning |
| Exterior Finish | Brick Facing |
| Flooring Type | Hardwood, Ceramic, Laminate |
| Foundation Type | Concrete |
| Half Bath Total | 1 |
| Heating Fuel | Natural Gas |
| Heating Type | Forced Air |
| Stories Total | 2 |
| Type | House |
| Utility Water | Municipal Water |
Parking
| Attached Garage |
Land
| Acreage | No |
| Sewer | Sanitary Sewer |
Rooms
| Level | Type | Length | Width | Dimensions |
|---|---|---|---|---|
| Lower Level | Recreational, Games Room | Measurements not available | ||
| Main Level | Kitchen | 3.81 m | 3.682 m | 3.81 m x 3.682 m |
| Main Level | Living Room | 5.99 m | 3.9 m | 5.99 m x 3.9 m |
| Main Level | Dining Room | 3.61 m | 2.68 m | 3.61 m x 2.68 m |
| Upper Level | Primary Bedroom | 5.07 m | 3.9 m | 5.07 m x 3.9 m |
| Upper Level | Bedroom 2 | 4.67 m | 2.95 m | 4.67 m x 2.95 m |
| Upper Level | Bedroom 3 | 3.61 m | 3.56 m | 3.61 m x 3.56 m |
Utilities
| Sewer | Installed |
https://www.realtor.ca/real-estate/27893371/71-garrardview-street-ajax-northeast-ajax-northeast-ajax
Contact Us
Contact us for more information
Sasha Nguyen Vo
Broker
1885 Wilson Ave Ste 200a
Toronto, Ontario M9M 1A2
(416) 743-2000
(416) 743-2031





































