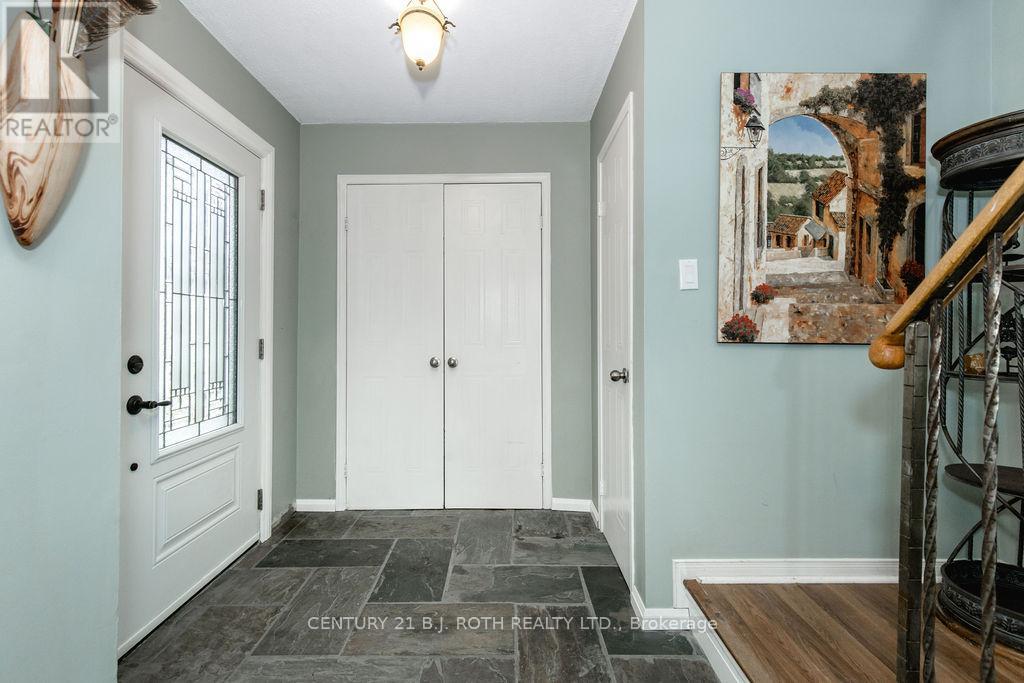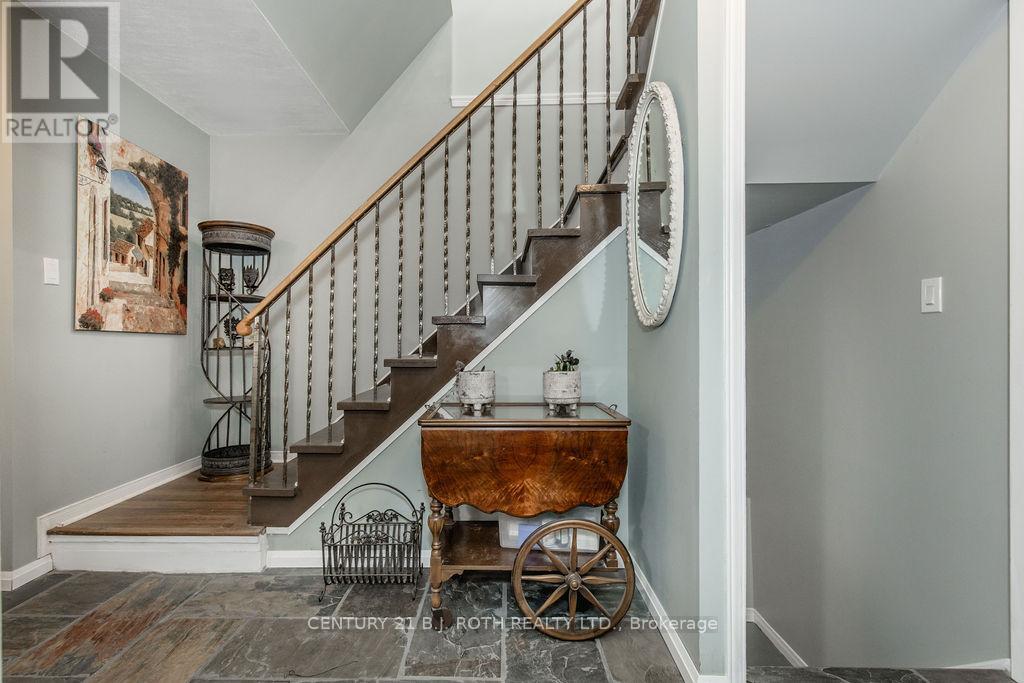71 Garden Drive Barrie, Ontario L4N 5T9
$724,900
Welcome to 71 Garden Drive. This cozy, character-filled home has a warm and inviting atmosphere with a practical layout and a fantastic deep-fenced yard. You will find a 2 pc. powder room and large closet off the spacious front entry. Follow the slate floors to your updated kitchen with quartz counters, unique backsplash and a peninsula with a breakfast bar. Walk out from the kitchen to a private deck, overlooking a rolling backyard lined with trees along the back for privacy. The living room/ dining room has hardwood floors and a large bay window. The upper level has 3 bedrooms, including an oversized primary bedroom with his and hers closets. The main bath has been recently renovated with all modern finishes. The lower level is finished with a lounge and bedroom + bathroom space unfinished but with all materials included to finish the room. Windows were new in 2019, and the Rental furnace and a/c were installed in 2019. Close to schools, restaurants, lake, go-train and Allandale Rec. Centre. (id:24801)
Property Details
| MLS® Number | S11897785 |
| Property Type | Single Family |
| Community Name | Allandale Heights |
| AmenitiesNearBy | Public Transit, Schools |
| CommunityFeatures | School Bus |
| EquipmentType | Water Heater |
| Features | Hillside |
| ParkingSpaceTotal | 3 |
| RentalEquipmentType | Water Heater |
| Structure | Porch, Deck |
Building
| BathroomTotal | 2 |
| BedroomsAboveGround | 3 |
| BedroomsBelowGround | 1 |
| BedroomsTotal | 4 |
| Appliances | Dishwasher, Dryer, Range, Refrigerator, Washer |
| BasementDevelopment | Partially Finished |
| BasementType | Full (partially Finished) |
| ConstructionStyleAttachment | Detached |
| CoolingType | Central Air Conditioning |
| ExteriorFinish | Brick, Aluminum Siding |
| FlooringType | Hardwood |
| FoundationType | Poured Concrete |
| HalfBathTotal | 1 |
| HeatingFuel | Natural Gas |
| HeatingType | Forced Air |
| StoriesTotal | 2 |
| SizeInterior | 1099.9909 - 1499.9875 Sqft |
| Type | House |
| UtilityWater | Municipal Water |
Parking
| Attached Garage |
Land
| Acreage | No |
| FenceType | Fenced Yard |
| LandAmenities | Public Transit, Schools |
| LandscapeFeatures | Landscaped |
| Sewer | Sanitary Sewer |
| SizeDepth | 120 Ft |
| SizeFrontage | 29 Ft ,9 In |
| SizeIrregular | 29.8 X 120 Ft |
| SizeTotalText | 29.8 X 120 Ft |
| ZoningDescription | Rm1 |
Rooms
| Level | Type | Length | Width | Dimensions |
|---|---|---|---|---|
| Second Level | Primary Bedroom | 4.82 m | 3.04 m | 4.82 m x 3.04 m |
| Second Level | Bedroom | 3.37 m | 2.74 m | 3.37 m x 2.74 m |
| Second Level | Bedroom | 3.25 m | 3.12 m | 3.25 m x 3.12 m |
| Basement | Recreational, Games Room | 3.17 m | 2.43 m | 3.17 m x 2.43 m |
| Basement | Bedroom | 3.96 m | 3.17 m | 3.96 m x 3.17 m |
| Main Level | Living Room | 6.7 m | 3.35 m | 6.7 m x 3.35 m |
| Main Level | Kitchen | 3.83 m | 2.74 m | 3.83 m x 2.74 m |
Utilities
| Cable | Installed |
| Sewer | Installed |
Interested?
Contact us for more information
355 Bayfield Street, Unit 5, 106299 & 100088
Barrie, Ontario L4M 3C3








































