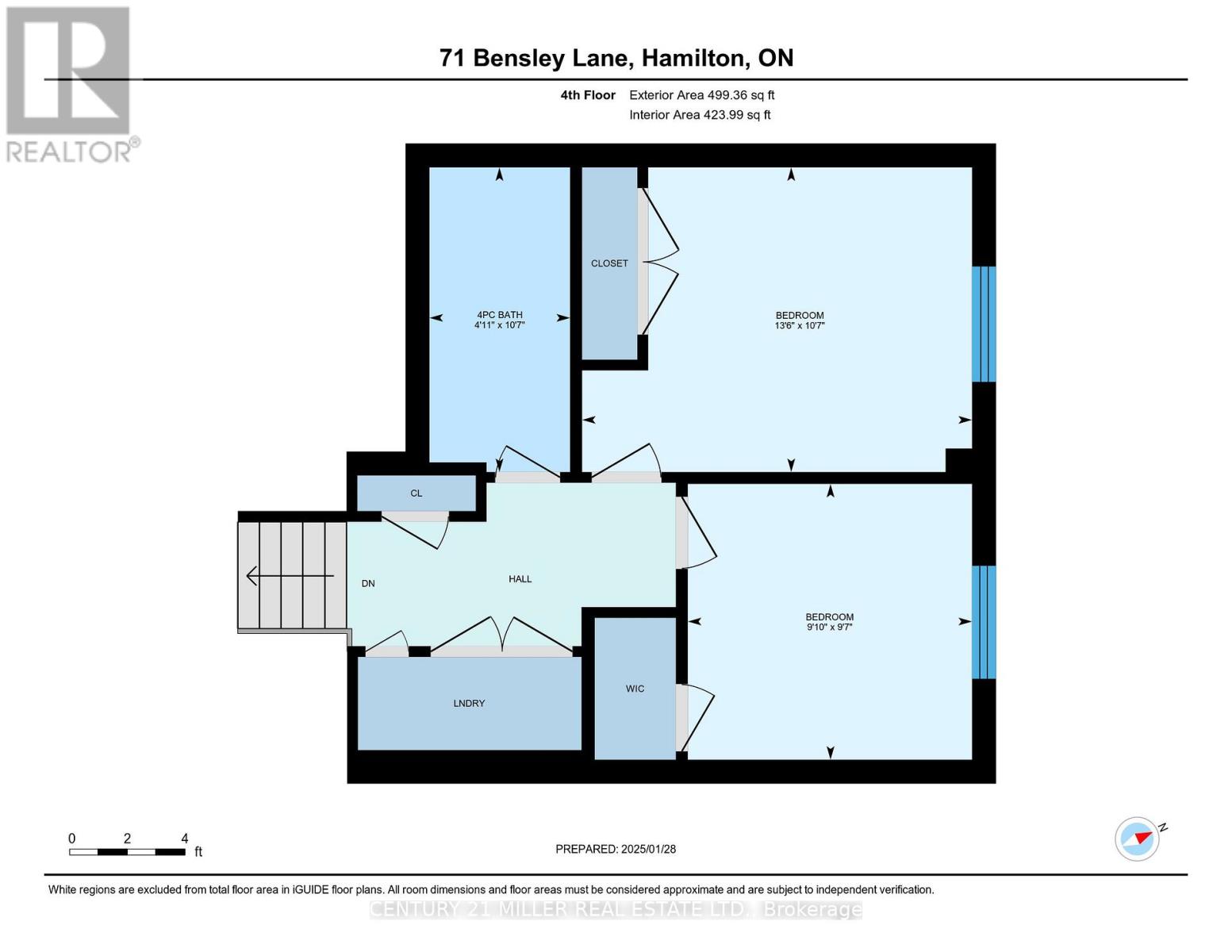71 Bensley Lane Hamilton, Ontario L9C 0E9
$869,500
Welcome to Chedoke Heights. 3-bed, 3.5 bath end-unit townhouse built by Marz Homes. The main level features open-concept layout with 9ft ceiling, pot lights, gas fireplace, hardwood flooring throughout except in kitchen area. Over $70K in upgrades, including 200 Amp electrical panels, EV charger inside the garage and out in the driveway, engineering flooring thru-out, extra width stairs, Second level laundny. Step through the patio door to your private deck. Second level features large primary bedroom, with 3 pcs ensuite and a spacious walk-in closet, providing ample storage. 2 additional bedrooms, 4 pcs bath and laundry. The basement is finished with bachelor suite. Conveniently locate within walking distance to grocery stores, public transit, school, Park. Easy access to highways, and scenic escarpment trails. **EXTRAS** POTL Monthly Fee $122.93 (id:24801)
Property Details
| MLS® Number | X11952979 |
| Property Type | Single Family |
| Community Name | Mountview |
| Equipment Type | Water Heater |
| Features | Sloping, Level, Carpet Free |
| Parking Space Total | 2 |
| Rental Equipment Type | Water Heater |
| Structure | Deck |
| View Type | City View |
Building
| Bathroom Total | 4 |
| Bedrooms Above Ground | 3 |
| Bedrooms Total | 3 |
| Amenities | Fireplace(s) |
| Appliances | Dishwasher, Dryer, Refrigerator, Stove, Washer, Window Coverings |
| Basement Development | Finished |
| Basement Features | Apartment In Basement, Walk Out |
| Basement Type | N/a (finished) |
| Construction Style Attachment | Attached |
| Cooling Type | Central Air Conditioning |
| Exterior Finish | Brick Facing, Stucco |
| Fireplace Present | Yes |
| Fireplace Total | 1 |
| Flooring Type | Ceramic, Hardwood |
| Foundation Type | Poured Concrete |
| Half Bath Total | 1 |
| Heating Fuel | Natural Gas |
| Heating Type | Forced Air |
| Stories Total | 2 |
| Type | Row / Townhouse |
| Utility Water | Municipal Water |
Parking
| Attached Garage |
Land
| Acreage | No |
| Sewer | Sanitary Sewer |
| Size Depth | 83 Ft ,11 In |
| Size Frontage | 26 Ft ,8 In |
| Size Irregular | 26.74 X 83.99 Ft |
| Size Total Text | 26.74 X 83.99 Ft|under 1/2 Acre |
| Zoning Description | I3 |
Rooms
| Level | Type | Length | Width | Dimensions |
|---|---|---|---|---|
| Second Level | Primary Bedroom | 4.48 m | 3.63 m | 4.48 m x 3.63 m |
| Second Level | Bedroom 2 | 3 m | 2.92 m | 3 m x 2.92 m |
| Second Level | Bedroom 3 | 4.12 m | 3.22 m | 4.12 m x 3.22 m |
| Second Level | Bathroom | 1.49 m | 3.22 m | 1.49 m x 3.22 m |
| Second Level | Bathroom | 1.5 m | 3.12 m | 1.5 m x 3.12 m |
| Lower Level | Recreational, Games Room | 5.53 m | 3.91 m | 5.53 m x 3.91 m |
| Lower Level | Bathroom | 2.44 m | 1.39 m | 2.44 m x 1.39 m |
| Main Level | Foyer | 3.99 m | 2.38 m | 3.99 m x 2.38 m |
| Main Level | Kitchen | 3.42 m | 2.71 m | 3.42 m x 2.71 m |
| Main Level | Family Room | 6.73 m | 3.51 m | 6.73 m x 3.51 m |
| Main Level | Dining Room | 2.31 m | 2.74 m | 2.31 m x 2.74 m |
| Main Level | Bathroom | 2.19 m | 0.93 m | 2.19 m x 0.93 m |
Utilities
| Cable | Available |
| Sewer | Installed |
https://www.realtor.ca/real-estate/27871237/71-bensley-lane-hamilton-mountview-mountview
Contact Us
Contact us for more information
Tito Huynh
Salesperson
(905) 845-9180
2400 Dundas St W Unit 6 #513
Mississauga, Ontario L5K 2R8
(905) 845-9180
(905) 845-7674











































