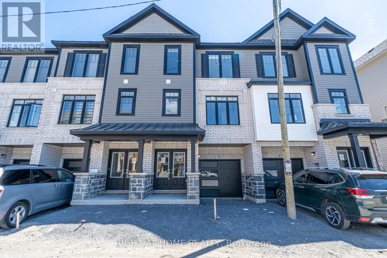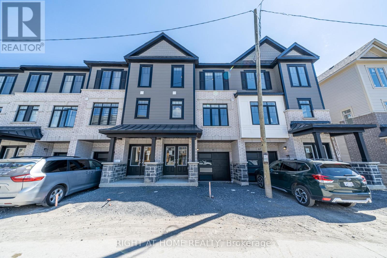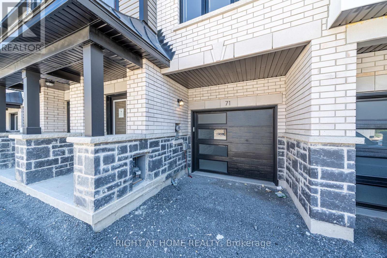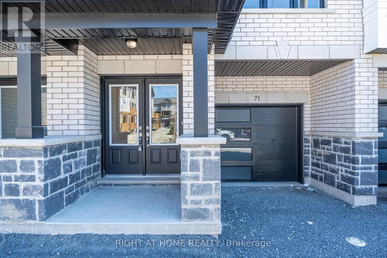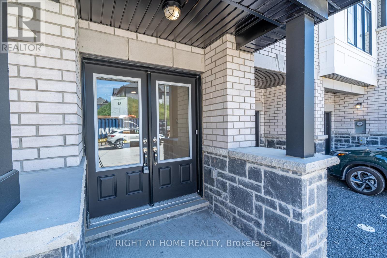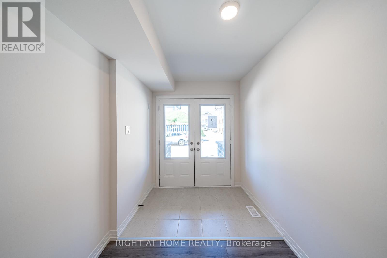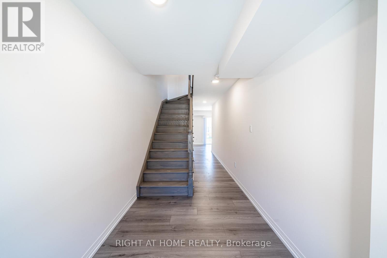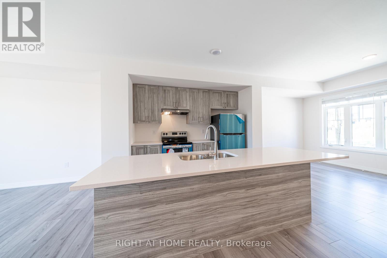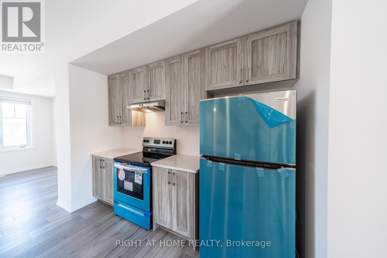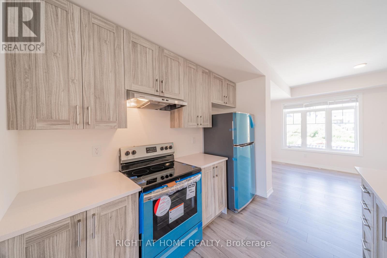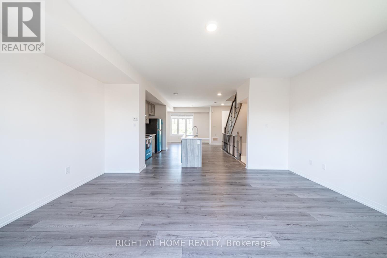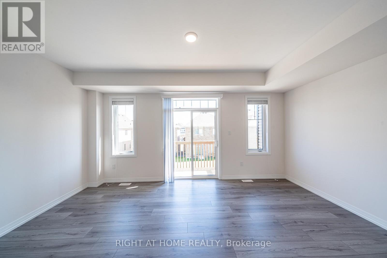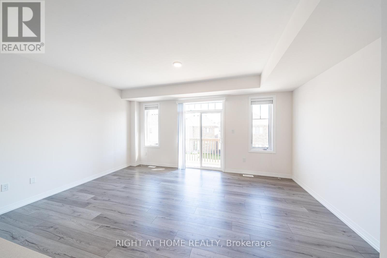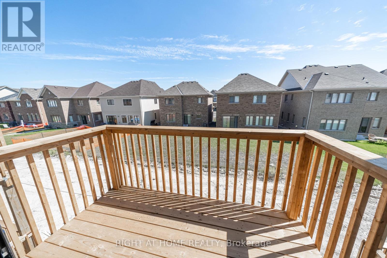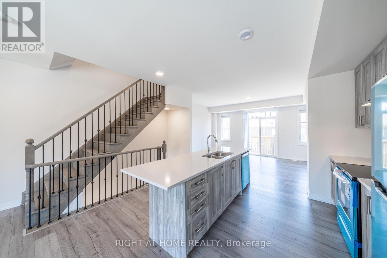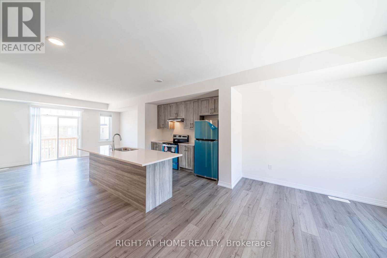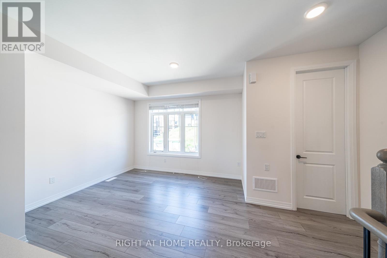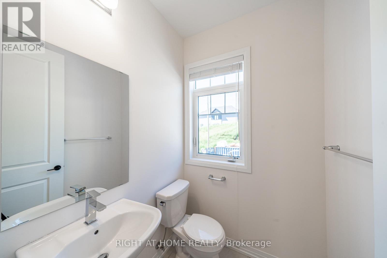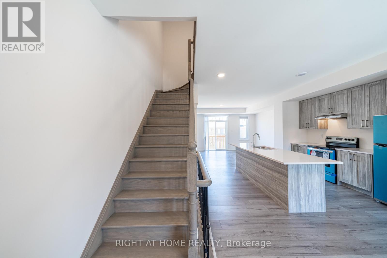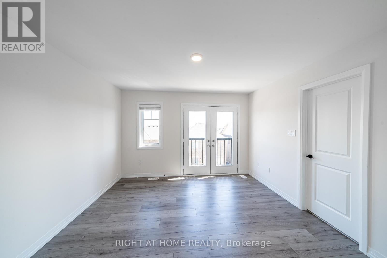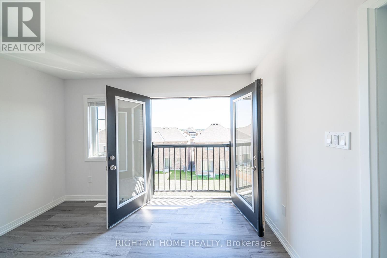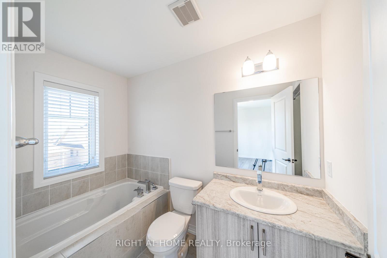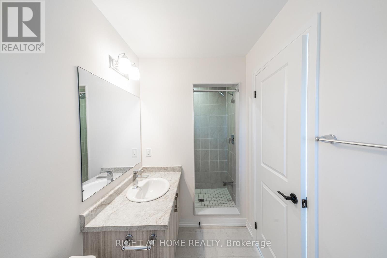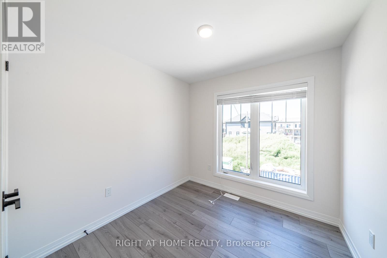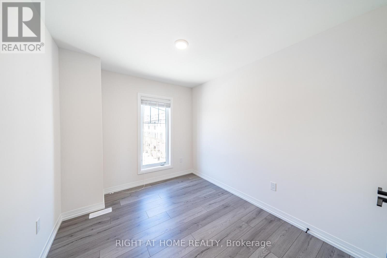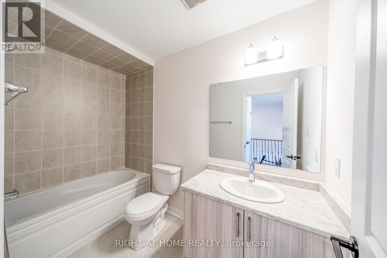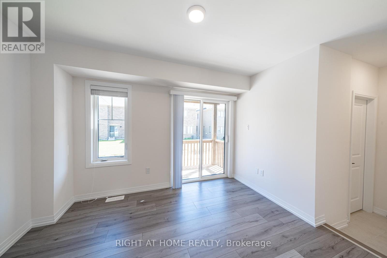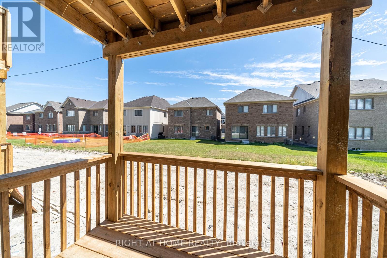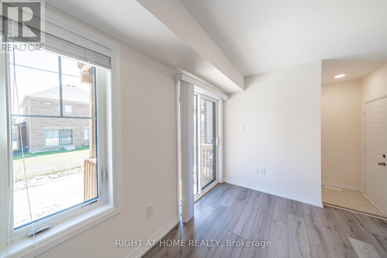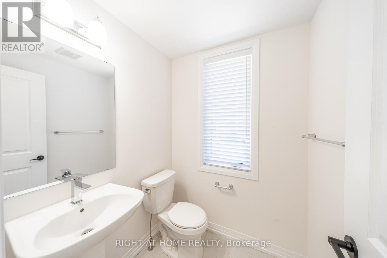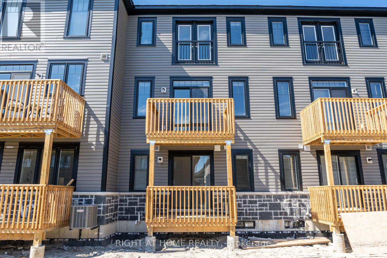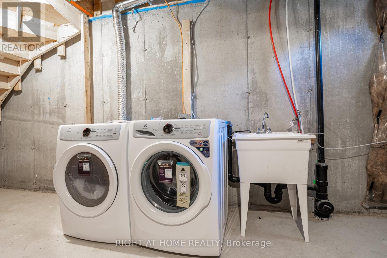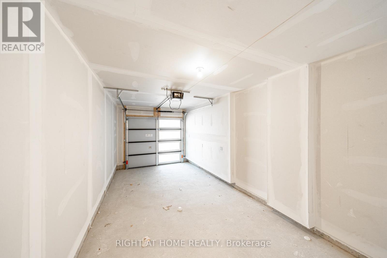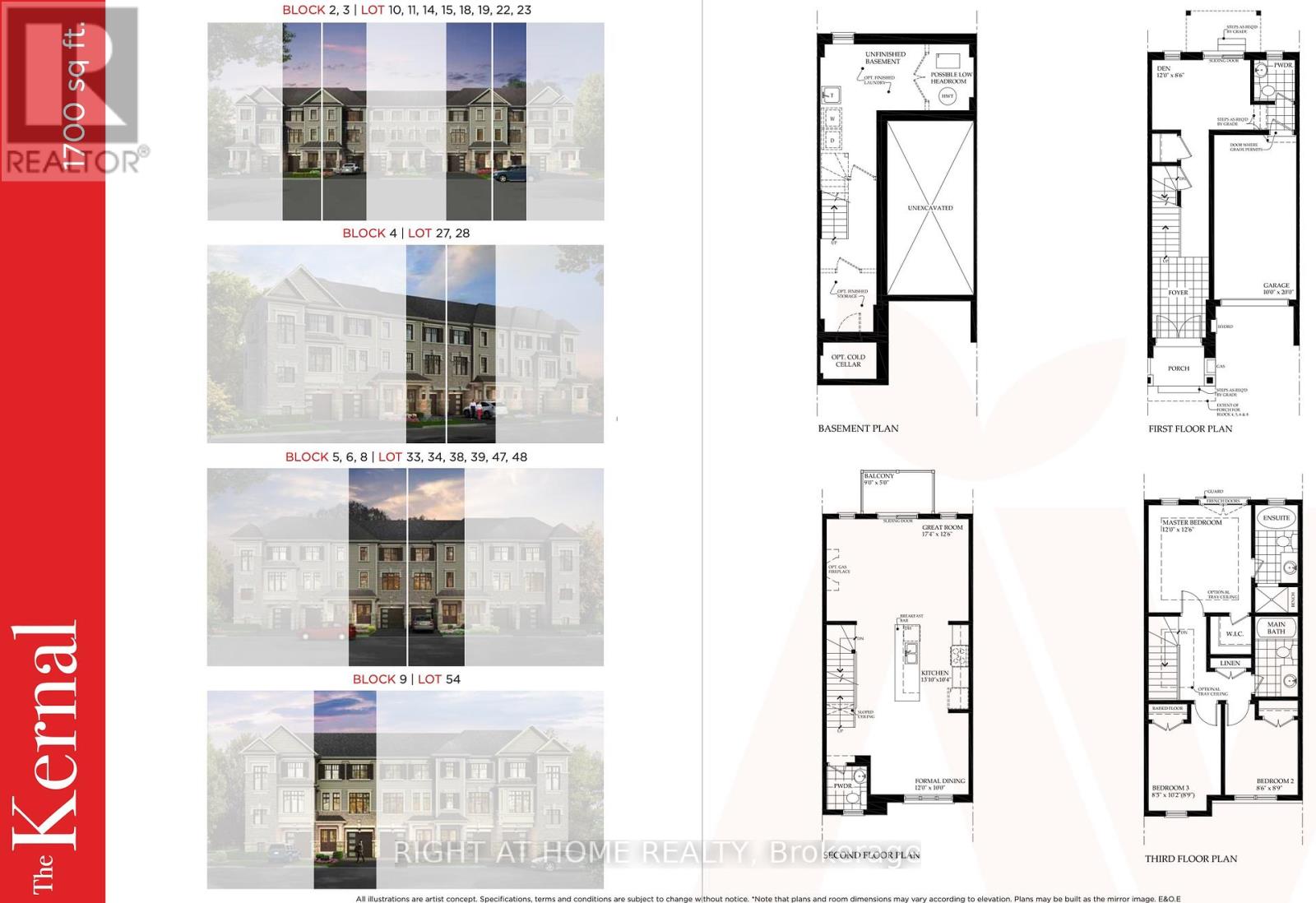71 Bavin Street Clarington, Ontario L1C 7H5
$2,999 Monthly
Welcome to 71 Bavin Street where modern comfort meets convenience in the heart of Bowmanville! Discover contemporary living in this functional home boasting 3+1 beds, 4 baths, two-parking, 3-levels PLUS 4th level unfinished basement, perfect for families and professionals alike. Step into spacious interiors bathed in natural light, adorned with sleek finishes, and equipped with stainless-steel appliances, ensuring a lifestyle ease. Nestled in a vibrant community, enjoy access to key amenities, the convenience of nearby Highway 401, and the promise of the forthcoming Bowmanville GO station, making commuting a breeze. Everything you need is just moments away. (id:24801)
Property Details
| MLS® Number | E12339895 |
| Property Type | Single Family |
| Community Name | Bowmanville |
| Equipment Type | Hrv, Water Heater |
| Features | Carpet Free |
| Parking Space Total | 2 |
| Rental Equipment Type | Hrv, Water Heater |
Building
| Bathroom Total | 4 |
| Bedrooms Above Ground | 3 |
| Bedrooms Below Ground | 1 |
| Bedrooms Total | 4 |
| Appliances | Dishwasher, Dryer, Stove, Washer, Refrigerator |
| Basement Development | Unfinished |
| Basement Type | N/a (unfinished) |
| Construction Style Attachment | Attached |
| Cooling Type | Central Air Conditioning |
| Exterior Finish | Brick, Stone |
| Flooring Type | Laminate |
| Foundation Type | Poured Concrete |
| Half Bath Total | 2 |
| Heating Fuel | Natural Gas |
| Heating Type | Forced Air |
| Stories Total | 3 |
| Size Interior | 1,500 - 2,000 Ft2 |
| Type | Row / Townhouse |
| Utility Water | Municipal Water |
Parking
| Detached Garage | |
| Garage |
Land
| Acreage | No |
| Sewer | Sanitary Sewer |
| Size Depth | 82 Ft ,1 In |
| Size Frontage | 18 Ft ,4 In |
| Size Irregular | 18.4 X 82.1 Ft |
| Size Total Text | 18.4 X 82.1 Ft |
Rooms
| Level | Type | Length | Width | Dimensions |
|---|---|---|---|---|
| Second Level | Great Room | 5.28 m | 3.81 m | 5.28 m x 3.81 m |
| Second Level | Kitchen | 4.22 m | 3.15 m | 4.22 m x 3.15 m |
| Second Level | Dining Room | 3.66 m | 3.05 m | 3.66 m x 3.05 m |
| Third Level | Primary Bedroom | 3.66 m | 3.81 m | 3.66 m x 3.81 m |
| Third Level | Bedroom 2 | 2.59 m | 2.67 m | 2.59 m x 2.67 m |
| Third Level | Bedroom 3 | 2.57 m | 3.1 m | 2.57 m x 3.1 m |
| Basement | Laundry Room | Measurements not available | ||
| Ground Level | Den | 3.66 m | 2.59 m | 3.66 m x 2.59 m |
https://www.realtor.ca/real-estate/28723053/71-bavin-street-clarington-bowmanville-bowmanville
Contact Us
Contact us for more information
Serwat Naz Ahmed
Salesperson
242 King Street East #1
Oshawa, Ontario L1H 1C7
(905) 665-2500
Shaheer Ahmed
Salesperson
242 King Street East #1
Oshawa, Ontario L1H 1C7
(905) 665-2500


