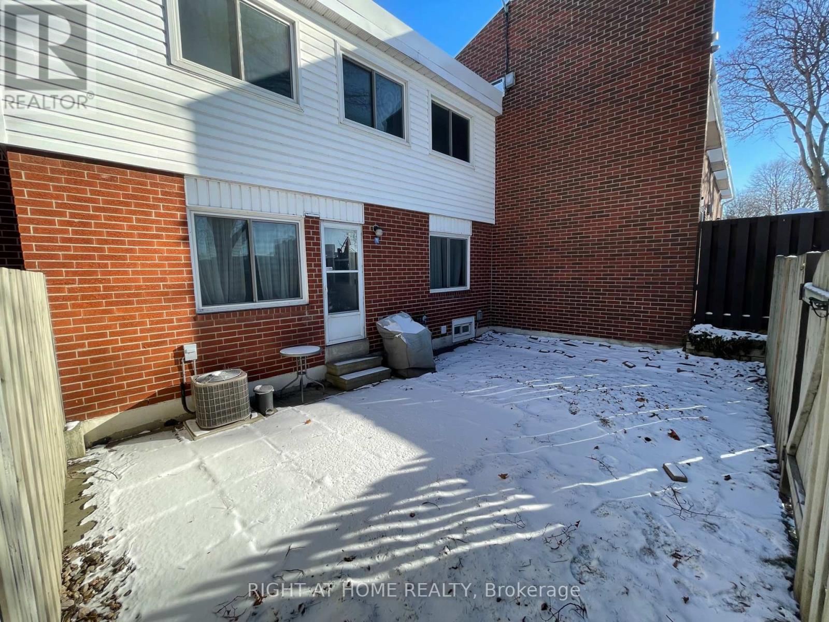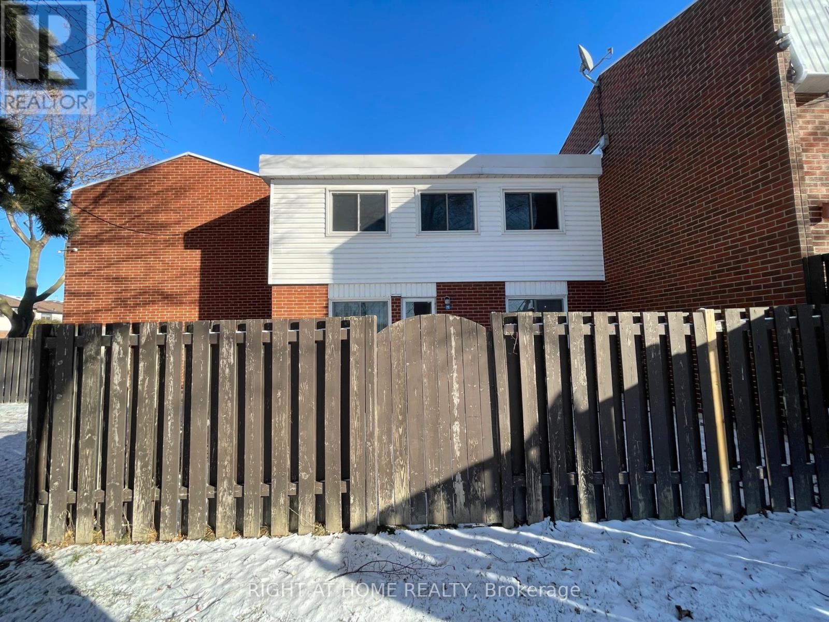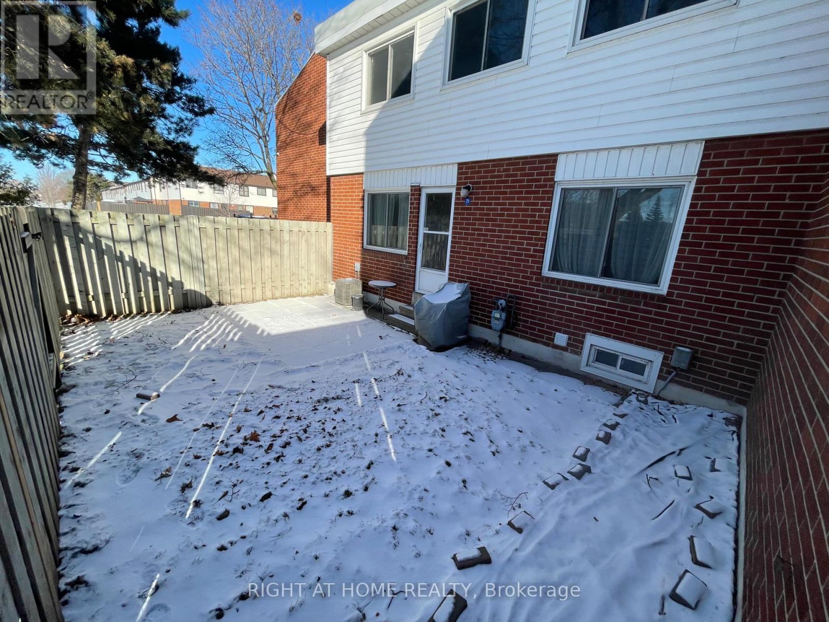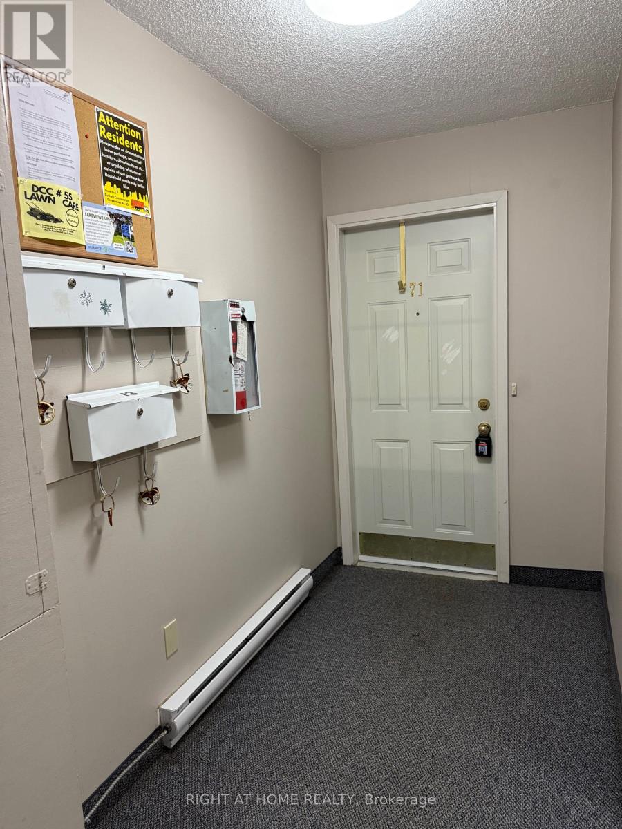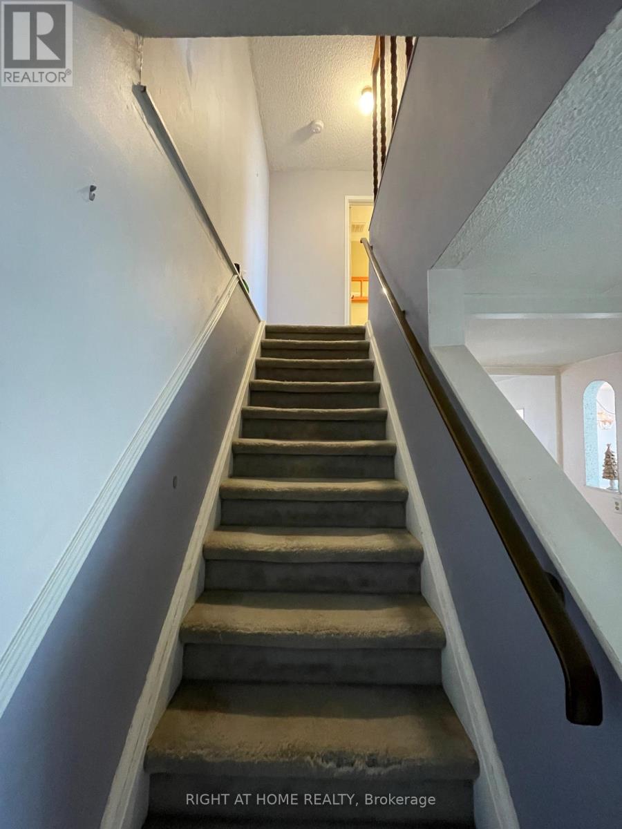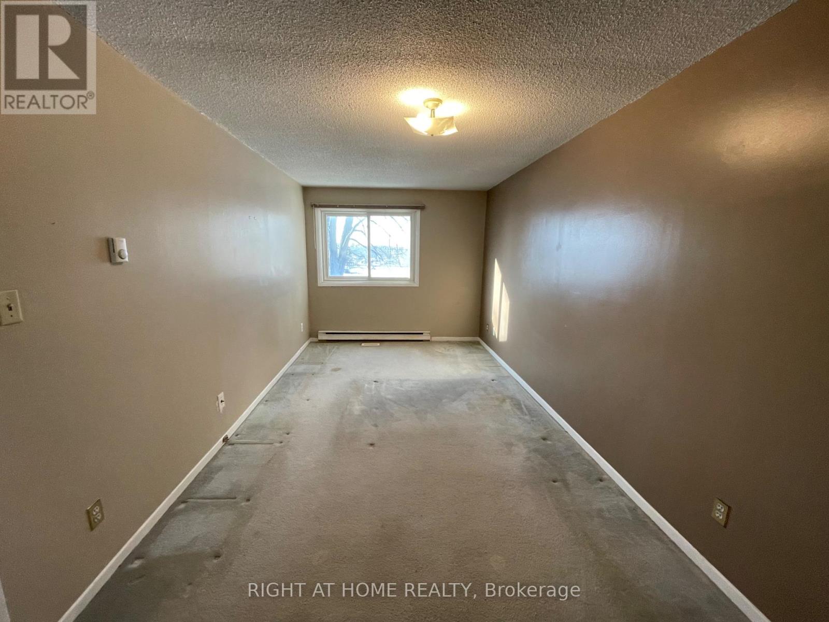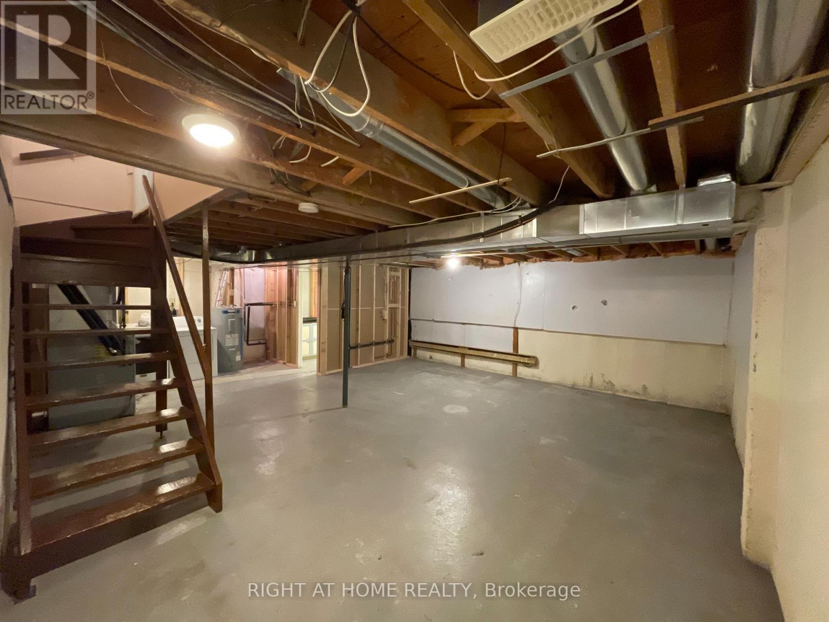71 - 1010 Glen Street Oshawa, Ontario L1J 6J2
$399,000Maintenance, Water, Common Area Maintenance, Insurance, Parking
$398.42 Monthly
Maintenance, Water, Common Area Maintenance, Insurance, Parking
$398.42 MonthlyRoomy & Affordable 3 Bedroom Townhome Which Awaits Your Personal Touches For Your Family! Great and Well Priced Starter Home. Close to Transit, Schools, Parks and Shopping. Main Floor Features a Combined Living/Dining Room with Access to a Large Fully Fenced Private Yard. Eat-In Kitchen. Central Air. Second Floor Large Primary with Large Closet and Linen Closet. 2 Additional Spacious Bedrooms for The Family. Renovated 4 Piece Bathroom and Unspoiled Basement with 2 Piece Bathroom and Rough in For Shower. Ready to Make a Large Rec Room. Laundry Area In Lower Level. Included: Existing Appliances/Window Coverings/Electric Light Fixtures. Surface Parking Spot 71 Close to the Unit Included. **** EXTRAS **** Existing Appliances - Fridge, Stove, Washer, Dryer, Window Coverings, Electric Light Fixtures. (id:24801)
Property Details
| MLS® Number | E11900269 |
| Property Type | Single Family |
| Community Name | Lakeview |
| AmenitiesNearBy | Public Transit, Schools |
| CommunityFeatures | Pet Restrictions |
| Features | Balcony |
| ParkingSpaceTotal | 1 |
Building
| BathroomTotal | 2 |
| BedroomsAboveGround | 3 |
| BedroomsTotal | 3 |
| BasementDevelopment | Partially Finished |
| BasementType | Full (partially Finished) |
| CoolingType | Central Air Conditioning |
| ExteriorFinish | Brick |
| HalfBathTotal | 1 |
| HeatingFuel | Electric |
| HeatingType | Baseboard Heaters |
| StoriesTotal | 2 |
| SizeInterior | 699.9943 - 798.9932 Sqft |
Land
| Acreage | No |
| FenceType | Fenced Yard |
| LandAmenities | Public Transit, Schools |
Rooms
| Level | Type | Length | Width | Dimensions |
|---|---|---|---|---|
| Main Level | Living Room | 7.92 m | 3.13 m | 7.92 m x 3.13 m |
| Main Level | Kitchen | 3.05 m | 4.26 m | 3.05 m x 4.26 m |
| Upper Level | Primary Bedroom | 5.38 m | 2.84 m | 5.38 m x 2.84 m |
| Upper Level | Bedroom 2 | 3.35 m | 2.5 m | 3.35 m x 2.5 m |
| Upper Level | Bedroom 3 | 3.35 m | 2.34 m | 3.35 m x 2.34 m |
https://www.realtor.ca/real-estate/27753131/71-1010-glen-street-oshawa-lakeview-lakeview
Interested?
Contact us for more information
Jane Zorn
Salesperson
242 King Street East #1
Oshawa, Ontario L1H 1C7






