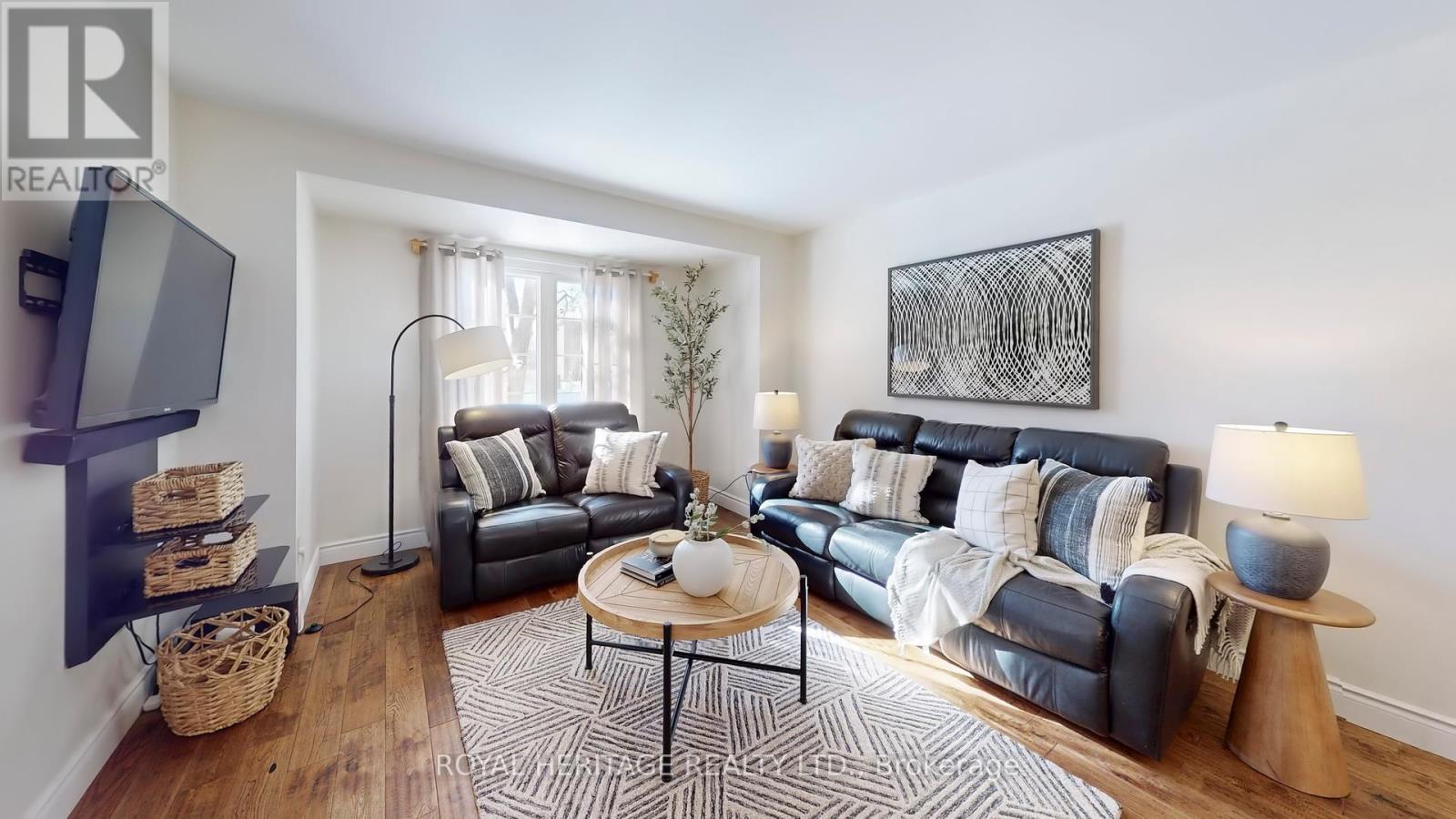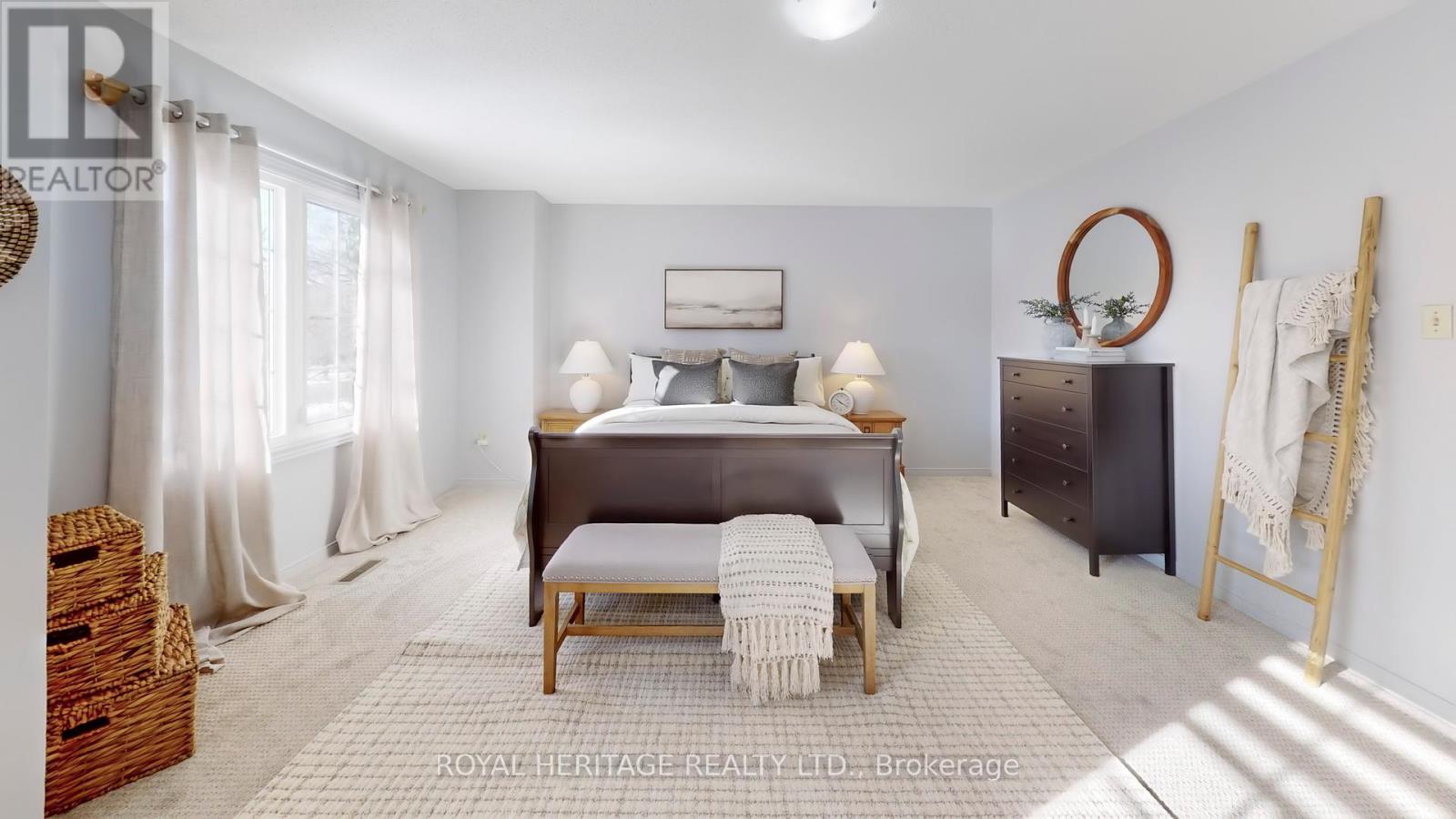71 - 10 Bassett Boulevard Whitby, Ontario L1N 9C4
$649,000Maintenance, Water, Insurance, Parking, Common Area Maintenance
$466.06 Monthly
Maintenance, Water, Insurance, Parking, Common Area Maintenance
$466.06 MonthlyWelcome to this pristine condo townhouse, situated in the heart of Pringle Creek, Whitby. A welcoming community filled with family-friendly vibes. This ready-to-move-in home ensures a worry-free lifestyle, with every detail meticulously handled. The main level features an inviting living room, a dining room, and a kitchen with a breakfast area. The kitchen is equipped with stainless steel appliances, a ceramic backsplash, and a door that opens to a delightful backyard. The main floor also boasts hardwood flooring and has been freshly painted by professionals.On the upper level, you'll find three spacious bedrooms, including a primary bedroom with a double closet. New Berber carpet adorns the stairs and bedrooms. The basement is a blank canvas, waiting for your personal touch.With wonderful neighbors, a well-maintained community, and close proximity to schools, parks, and amenities, this home is ideal for raising a family. Don't let this move-in-ready treasure slip away! (id:24801)
Property Details
| MLS® Number | E11980136 |
| Property Type | Single Family |
| Community Name | Pringle Creek |
| Amenities Near By | Public Transit, Place Of Worship, Schools |
| Community Features | Pet Restrictions, School Bus, Community Centre |
| Equipment Type | Water Heater - Gas |
| Features | Flat Site, In Suite Laundry |
| Parking Space Total | 2 |
| Rental Equipment Type | Water Heater - Gas |
Building
| Bathroom Total | 2 |
| Bedrooms Above Ground | 3 |
| Bedrooms Total | 3 |
| Appliances | Dishwasher, Dryer, Stove, Washer |
| Basement Development | Unfinished |
| Basement Type | N/a (unfinished) |
| Cooling Type | Central Air Conditioning |
| Exterior Finish | Vinyl Siding, Brick Facing |
| Flooring Type | Vinyl, Hardwood, Carpeted |
| Half Bath Total | 1 |
| Heating Fuel | Natural Gas |
| Heating Type | Forced Air |
| Stories Total | 2 |
| Size Interior | 1,200 - 1,399 Ft2 |
| Type | Row / Townhouse |
Parking
| Detached Garage | |
| Garage |
Land
| Acreage | No |
| Land Amenities | Public Transit, Place Of Worship, Schools |
Rooms
| Level | Type | Length | Width | Dimensions |
|---|---|---|---|---|
| Second Level | Primary Bedroom | 5.12 m | 4.56 m | 5.12 m x 4.56 m |
| Second Level | Bedroom 2 | 2.78 m | 2.82 m | 2.78 m x 2.82 m |
| Second Level | Bedroom 3 | 3.23 m | 2.82 m | 3.23 m x 2.82 m |
| Main Level | Kitchen | 5.76 m | 2.42 m | 5.76 m x 2.42 m |
| Main Level | Dining Room | 3.23 m | 2.73 m | 3.23 m x 2.73 m |
| Main Level | Living Room | 3.64 m | 3.73 m | 3.64 m x 3.73 m |
Contact Us
Contact us for more information
Marie Allison Tugwell
Salesperson
(905) 903-5977
www.marietugwell.ca/
www.facebook.com/Marie-Tugwell-Real-Estate-Sales-Representative-442668212830363
1029 Brock Road Unit 200
Pickering, Ontario L1W 3T7
(905) 831-2222
(905) 239-4807
www.royalheritagerealty.com/



































