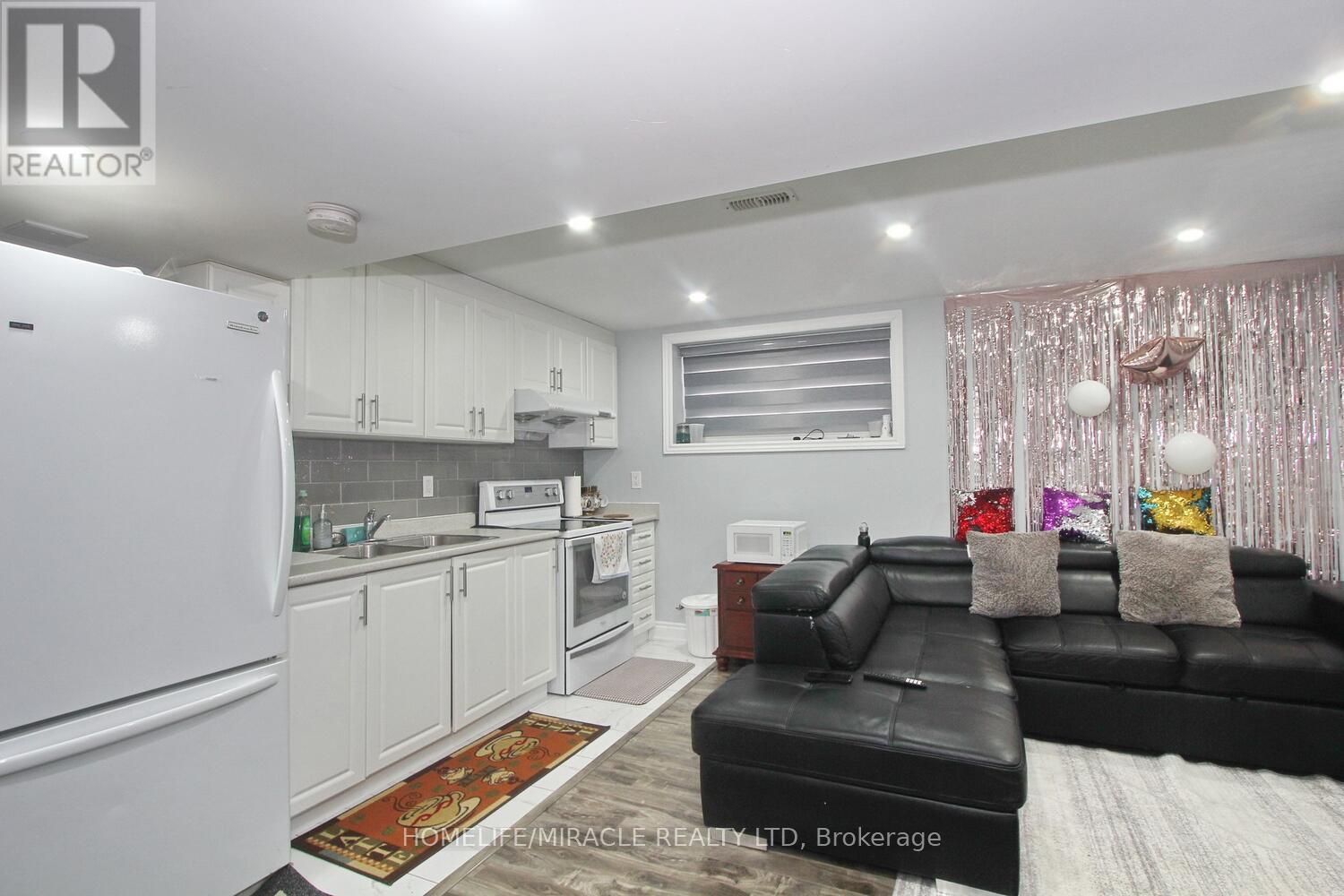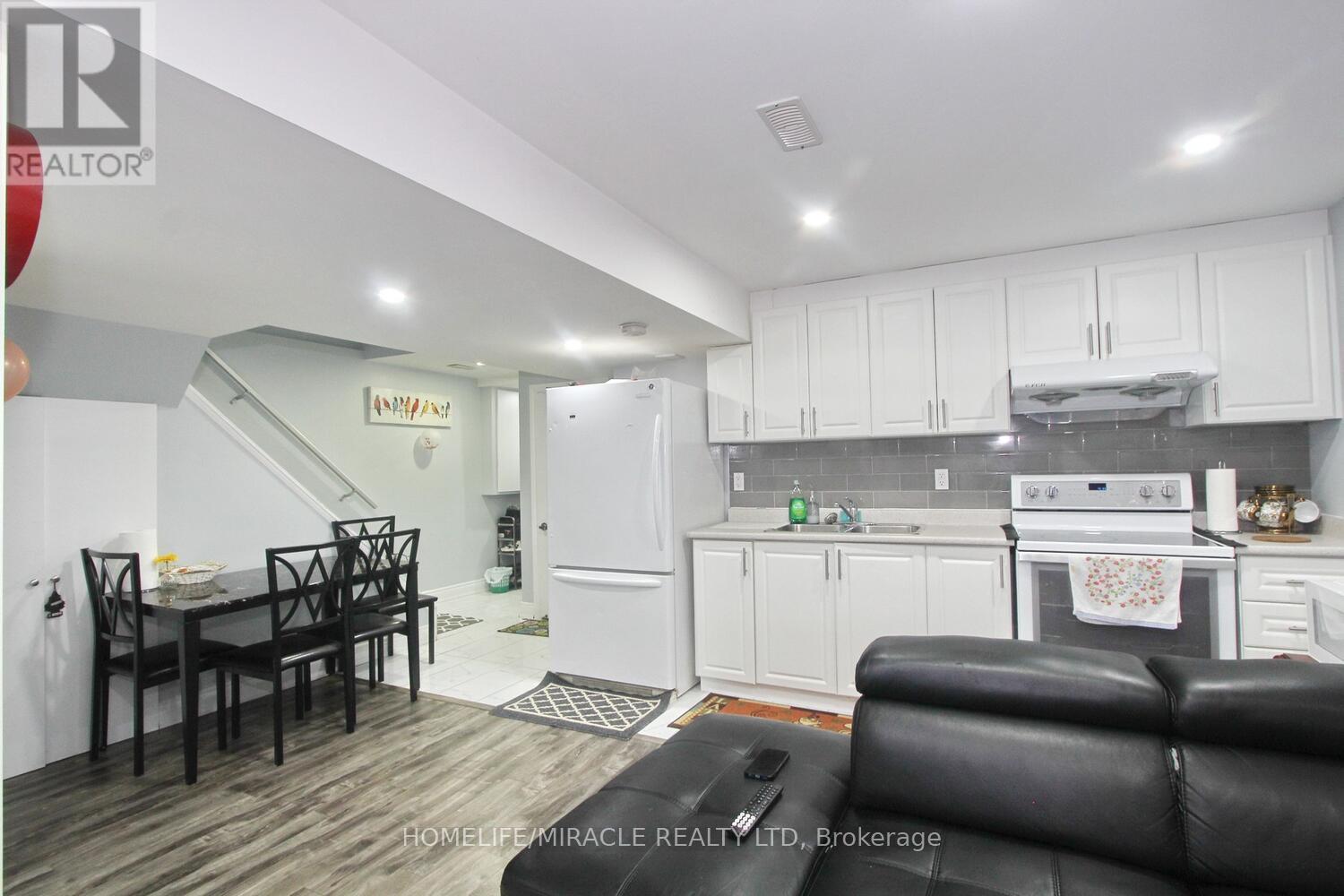7094 Dalewood Drive Mississauga, Ontario L4T 4G7
$1,285,000
**Location, Location, Location**, This Meticulously maintained & Breathtaking Detached Home is nestled on a quiet desirable street, in the highly sought after neighborhood of Mississauga, the designer decorated & move-in ready stunning home with lots of natural light throughout, enhancing the Chef's dream custom kitchen equipped with top-quality Stainless-Steel Appliances, New kitchen cabinets with elegant Quartz countertop, step outside on to the backyard backing on to the Ravine, for a private backyard retreat. Every room boasts LED Pot lights, Hardwood Floors & Zebra blinds, the large Living & Dining areas are sure to impress, perfect for hosting guests or enjoying intimate family meals, the Master bedroom offers Ensuite with top-quality shower & the common washroom comes with top-quality shower as well, the expansive 2 bedroom basement comes with a brand-new kitchen, living room & Laundry room, the pride of ownership shines through in every detail, long list of up-grades, $$$$spent. Close Proximity to shopping mall, transit, bank, Highways & Grocery stores. Pls. (id:24801)
Property Details
| MLS® Number | W11974108 |
| Property Type | Single Family |
| Community Name | Malton |
| Amenities Near By | Park, Public Transit, Schools |
| Features | Ravine |
| Parking Space Total | 5 |
Building
| Bathroom Total | 4 |
| Bedrooms Above Ground | 4 |
| Bedrooms Below Ground | 2 |
| Bedrooms Total | 6 |
| Basement Features | Apartment In Basement, Separate Entrance |
| Basement Type | N/a |
| Construction Style Attachment | Detached |
| Cooling Type | Central Air Conditioning |
| Exterior Finish | Brick, Brick Facing |
| Flooring Type | Hardwood, Laminate, Ceramic |
| Foundation Type | Brick |
| Half Bath Total | 1 |
| Stories Total | 2 |
| Size Interior | 2,000 - 2,500 Ft2 |
| Type | House |
| Utility Water | Municipal Water |
Parking
| Attached Garage |
Land
| Acreage | No |
| Fence Type | Fenced Yard |
| Land Amenities | Park, Public Transit, Schools |
| Sewer | Sanitary Sewer |
| Size Depth | 101 Ft |
| Size Frontage | 32 Ft ,2 In |
| Size Irregular | 32.2 X 101 Ft |
| Size Total Text | 32.2 X 101 Ft |
Rooms
| Level | Type | Length | Width | Dimensions |
|---|---|---|---|---|
| Second Level | Primary Bedroom | 4.8 m | 3.56 m | 4.8 m x 3.56 m |
| Second Level | Bedroom 2 | 4.13 m | 3.04 m | 4.13 m x 3.04 m |
| Second Level | Bedroom 3 | 3.2 m | 3.02 m | 3.2 m x 3.02 m |
| Second Level | Bedroom 4 | 3.2 m | 2.83 m | 3.2 m x 2.83 m |
| Basement | Bathroom | Measurements not available | ||
| Basement | Living Room | Measurements not available | ||
| Basement | Kitchen | Measurements not available | ||
| Basement | Primary Bedroom | Measurements not available | ||
| Basement | Bedroom 2 | Measurements not available | ||
| Main Level | Living Room | 5.3 m | 3.4 m | 5.3 m x 3.4 m |
| Main Level | Dining Room | 3.03 m | 3.2 m | 3.03 m x 3.2 m |
| Main Level | Kitchen | 5.6 m | 2.83 m | 5.6 m x 2.83 m |
https://www.realtor.ca/real-estate/27918906/7094-dalewood-drive-mississauga-malton-malton
Contact Us
Contact us for more information
Pradeep Kumar Pradhan
Salesperson
11a-5010 Steeles Ave. West
Toronto, Ontario M9V 5C6
(416) 747-9777
(416) 747-7135
www.homelifemiracle.com/
Shashi Basavaiah
Salesperson
20-470 Chrysler Drive
Brampton, Ontario L6S 0C1
(905) 454-4000
(905) 463-0811















































