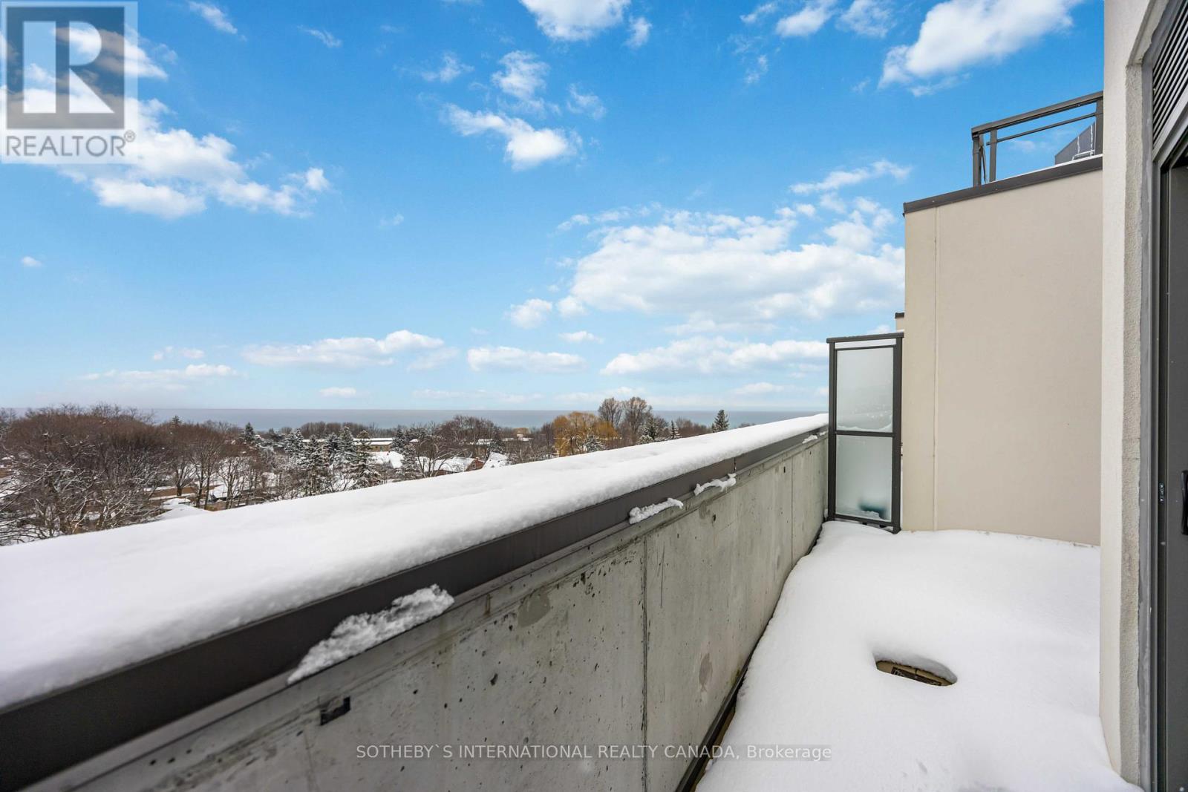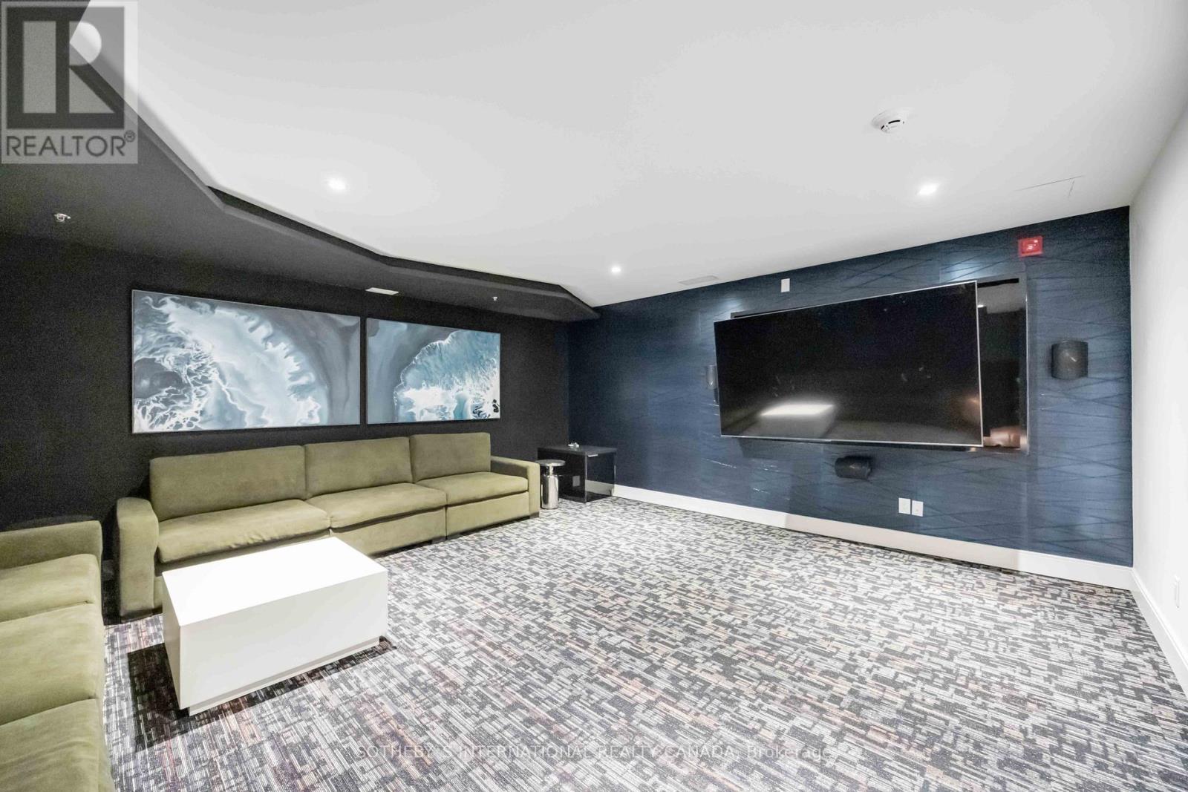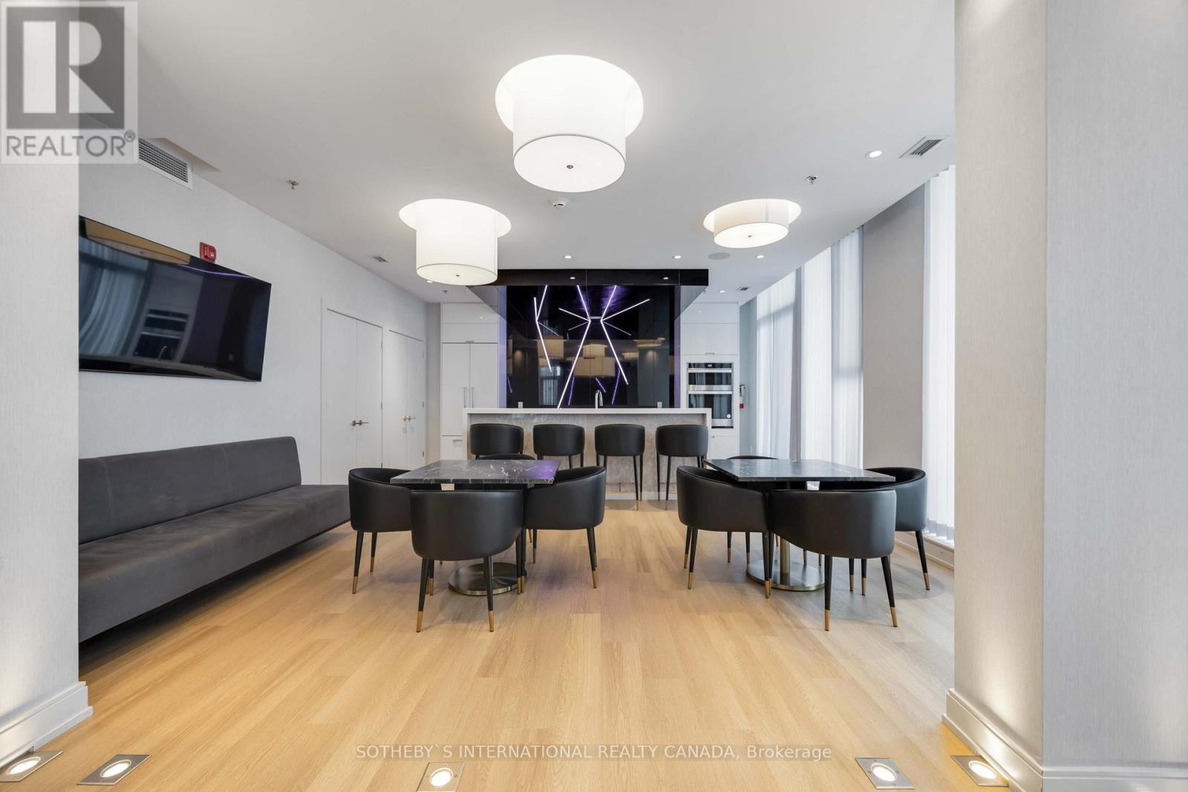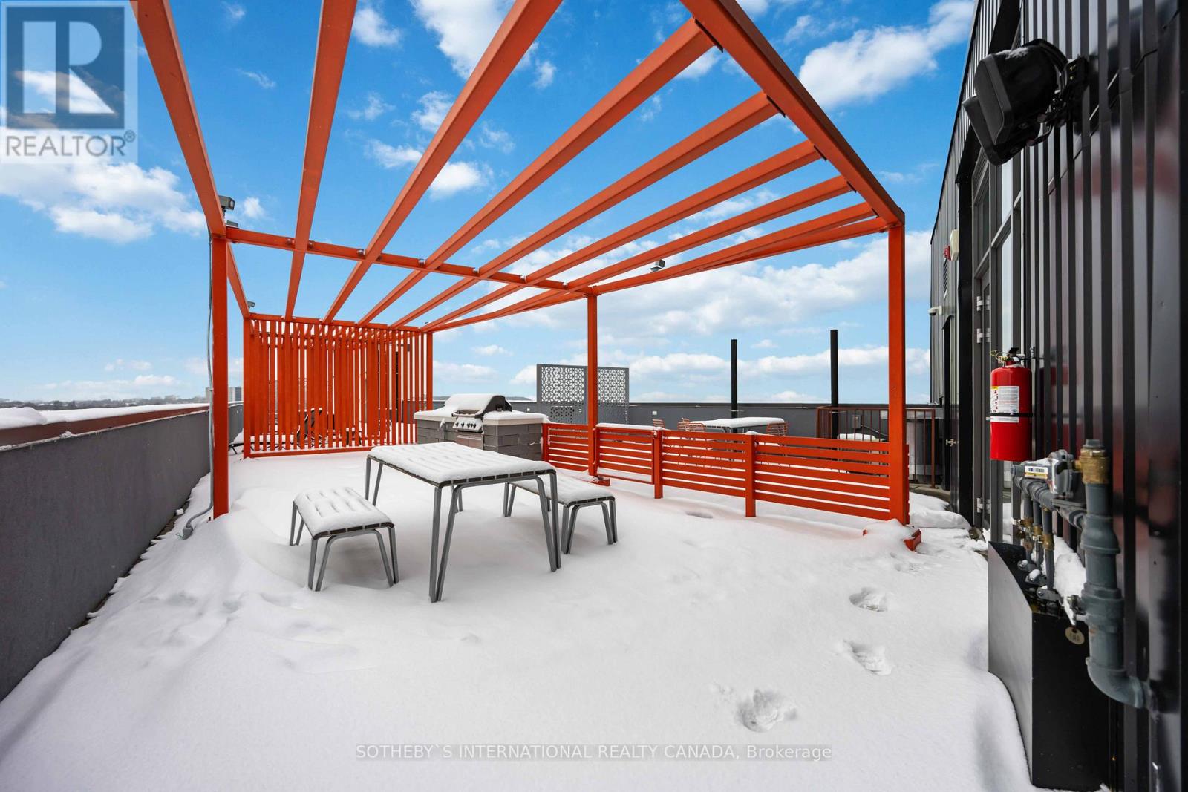709 - 90 Glen Everest Road Toronto, Ontario M1N 0C3
$2,700 Monthly
Experience modern living in this stunning 2 bedroom, 1 bathroom unit boasting breathtaking lake views. Floor to ceiling windows fill the space with natural light, highlighting the high quality flooring and sleek modern kitchen with stone countertops, backsplash, and built-in stainless steel appliances. The open concept design features soaring 9ft ceilings throughout. Enjoy the convenience of TWO parking spaces and a locker. Building amenities include a gym, rooftop deck with BBQ area, party room, media room, and pet spa. Steps from Rosetta McClain Gardens, Waterfront Trail, grocery stores, restaurants, Bluff Parks, and TTC transit. Don't miss out on this exceptional opportunity! (id:24801)
Property Details
| MLS® Number | E11967067 |
| Property Type | Single Family |
| Community Name | Birchcliffe-Cliffside |
| Amenities Near By | Park, Schools, Public Transit |
| Community Features | Pet Restrictions |
| Features | Balcony |
| Parking Space Total | 2 |
| View Type | Lake View |
Building
| Bathroom Total | 1 |
| Bedrooms Above Ground | 2 |
| Bedrooms Total | 2 |
| Amenities | Security/concierge, Exercise Centre, Party Room, Storage - Locker |
| Cooling Type | Central Air Conditioning |
| Exterior Finish | Brick, Concrete |
| Heating Type | Heat Pump |
| Size Interior | 600 - 699 Ft2 |
| Type | Apartment |
Parking
| Underground |
Land
| Acreage | No |
| Land Amenities | Park, Schools, Public Transit |
| Surface Water | Lake/pond |
Rooms
| Level | Type | Length | Width | Dimensions |
|---|---|---|---|---|
| Flat | Kitchen | 2.77 m | 2.13 m | 2.77 m x 2.13 m |
| Flat | Dining Room | 2.72 m | 3.25 m | 2.72 m x 3.25 m |
| Flat | Living Room | 2.72 m | 3.25 m | 2.72 m x 3.25 m |
| Flat | Primary Bedroom | 2.44 m | 2.75 m | 2.44 m x 2.75 m |
| Flat | Bedroom 2 | 2.62 m | 2.81 m | 2.62 m x 2.81 m |
Contact Us
Contact us for more information
Juliana Santos
Salesperson
1867 Yonge Street Ste 100
Toronto, Ontario M4S 1Y5
(416) 960-9995
(416) 960-3222
www.sothebysrealty.ca/

































