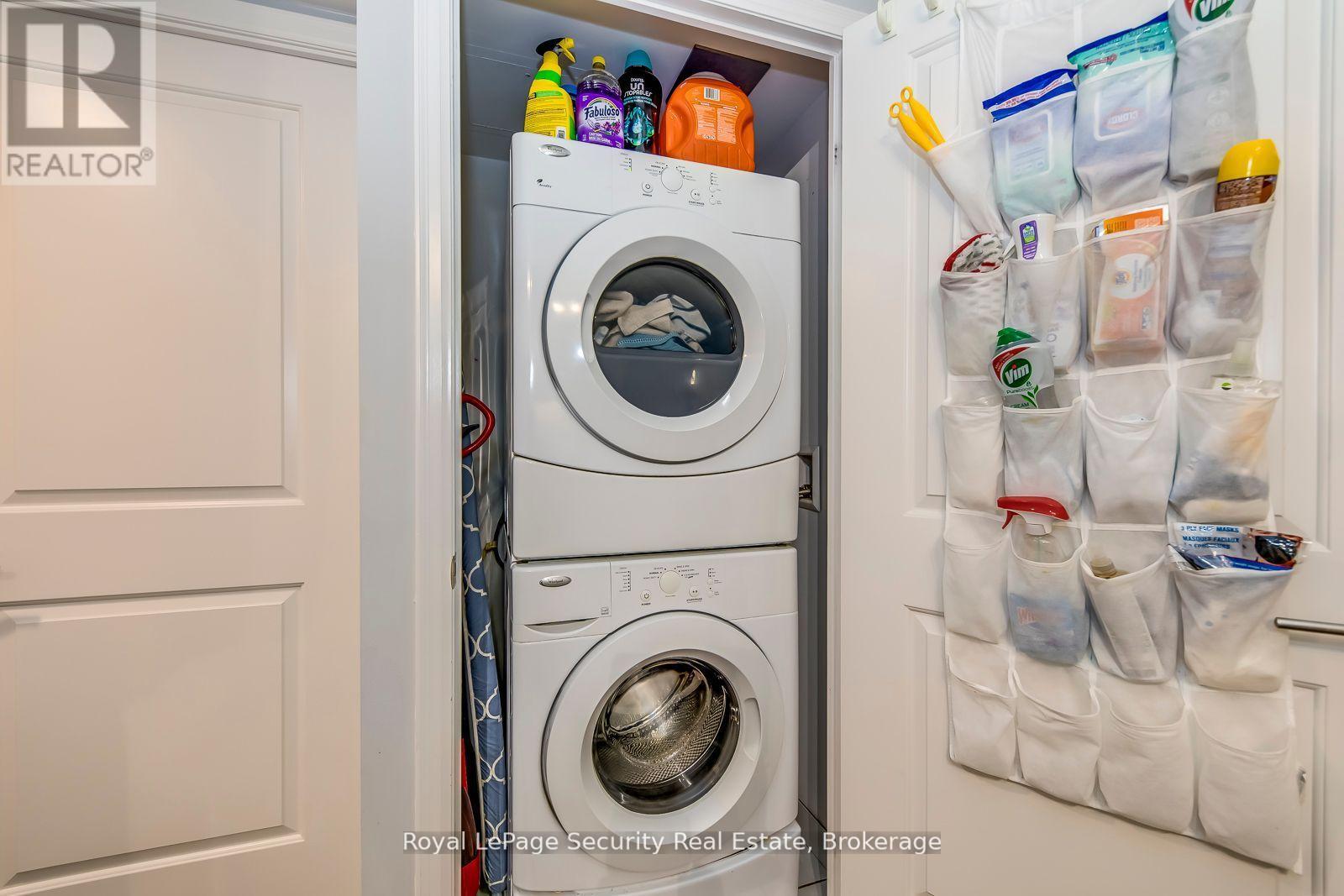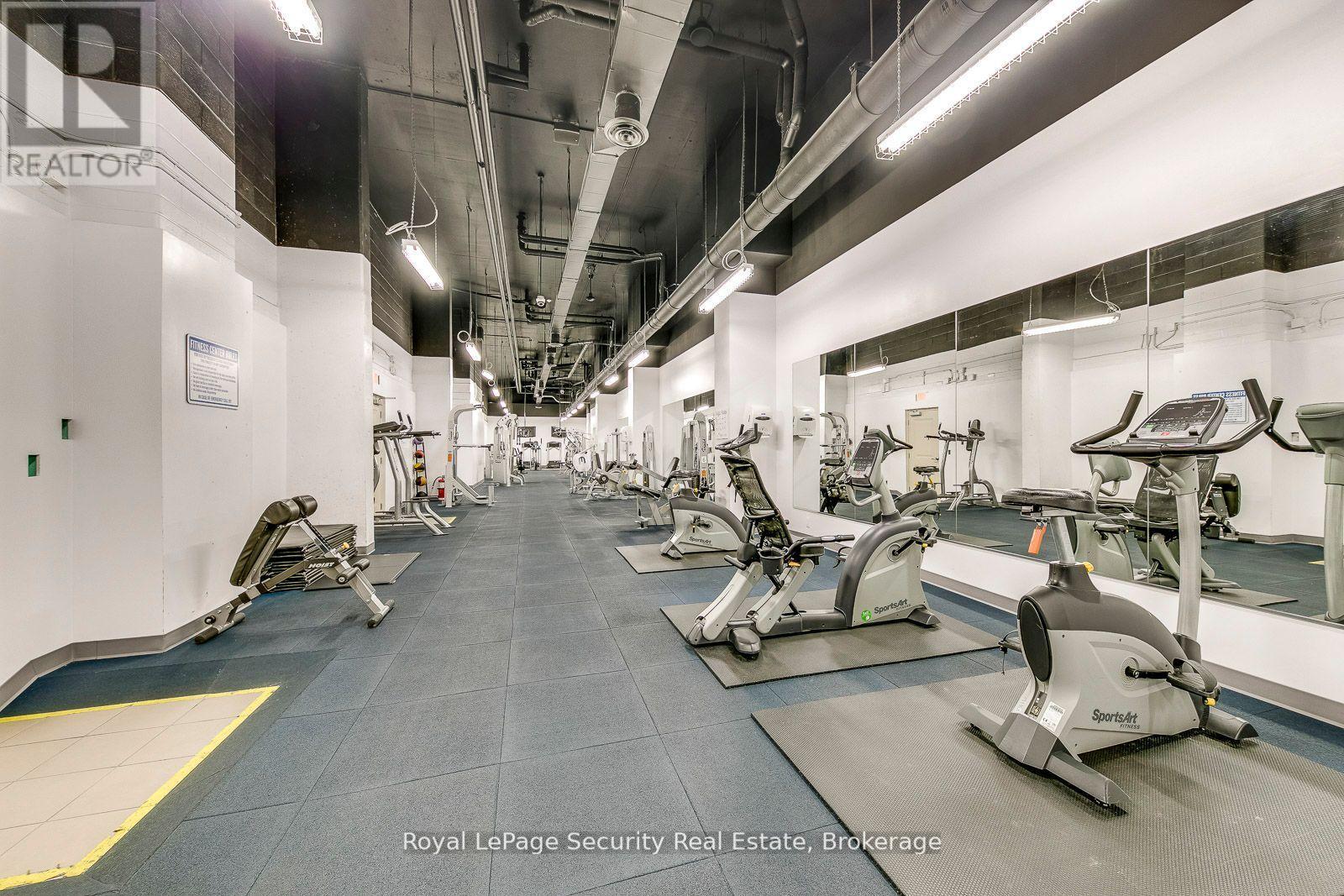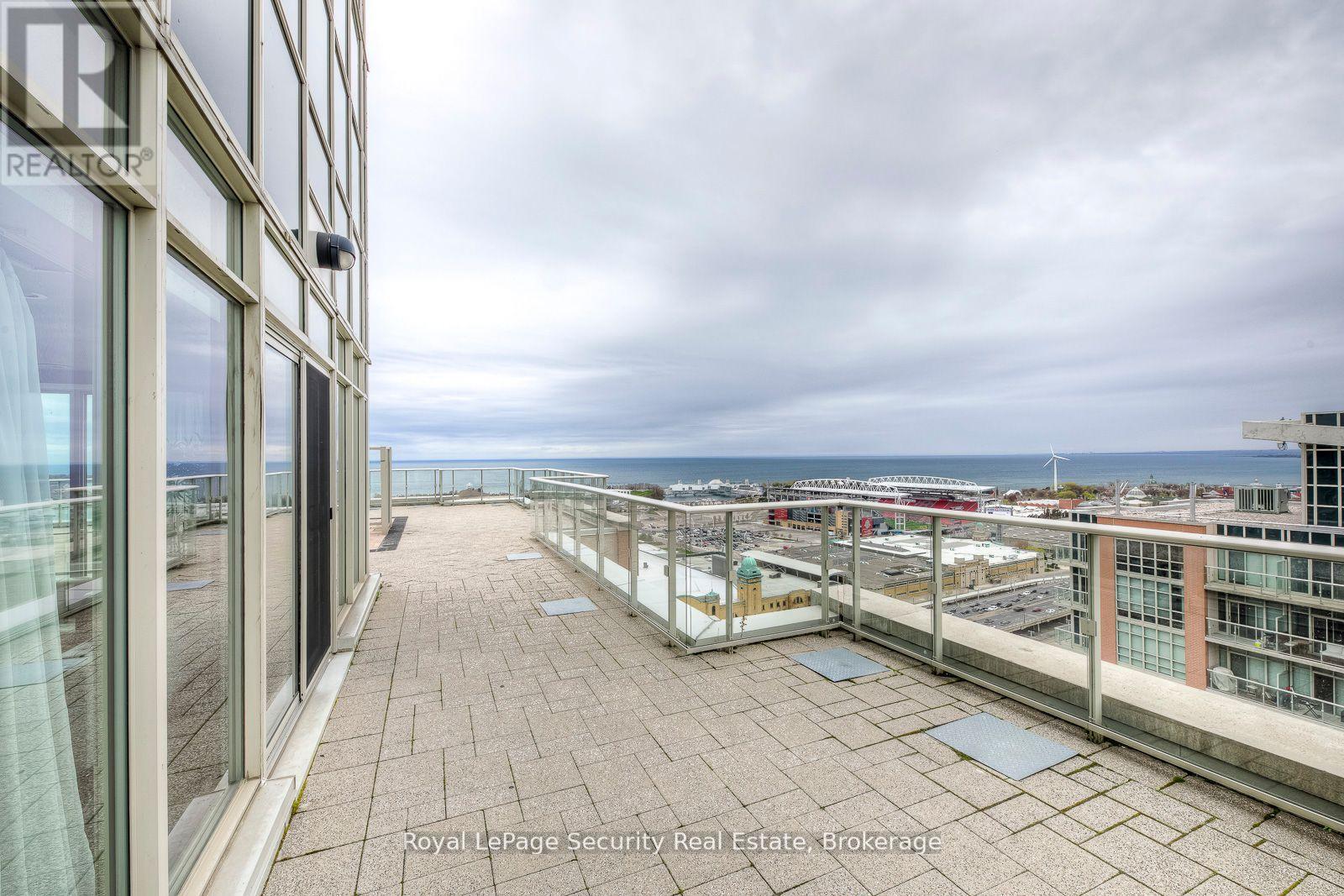709 - 85 East Liberty Street Toronto, Ontario M6K 3R4
$664,900Maintenance, Heat, Water, Common Area Maintenance, Insurance
$571.55 Monthly
Maintenance, Heat, Water, Common Area Maintenance, Insurance
$571.55 MonthlyWelcome To This Beautiful, Spacious, Bright Open Concept Layout With Quality Finishes Condo. 1 Bedroom + Den With Closet, Can Be Converted Into A 2nd Bedroom. Beautiful Open Concept, U-Shaped Kitchen Features Stainless Steel Appliances & Granite Countertops With Plenty Of Cupboard Space, Breakfast Bar, And Under Cabinet Lighting. Floor to Ceiling Windows Floods The Space With Natural Light During The Day, Creating A Bright And Airy Atmosphere. As Night Falls, The Windows Frame A Stunning Urban Cityscape. It's The Perfect Combination Of Day Light Warmth And Night Time Elegance. Open Balcony (2.9mx1.43m) With South And East Views. BBQs Allowed! Locker Conveniently Located On The 7th Floor, Same As Unit Level. Amenities Include Gym, Indoor Pool, Jacuzzi, Fitness, Weight and Yoga Areas, Guest Suite and Much More! Situated In A Much Sought After Liberty Village Area In The Heart Of Toronto. Surrounded By The Best Nightlife, Shopping, Entertainment, Trendy Coffee Shops And Restaurants All Within Walking Distance. Transit All Within Minutes From Exhibition Go Station, King Streetcar, Ossington Bus and Future Ontario Line Stop. Walking Distance to Lakeshore, Budweiser Stage, BMO Field and CN Tower. Visitor Parking Available at 75 East Liberty with 15 Passes Per Month. (id:24801)
Property Details
| MLS® Number | C11884299 |
| Property Type | Single Family |
| Community Name | Niagara |
| AmenitiesNearBy | Hospital, Public Transit |
| CommunityFeatures | Pet Restrictions |
| Features | Balcony |
Building
| BathroomTotal | 2 |
| BedroomsAboveGround | 1 |
| BedroomsBelowGround | 1 |
| BedroomsTotal | 2 |
| Amenities | Security/concierge, Exercise Centre, Recreation Centre, Storage - Locker |
| Appliances | Dishwasher, Dryer, Microwave, Refrigerator, Stove, Washer, Window Coverings |
| CoolingType | Central Air Conditioning |
| ExteriorFinish | Brick |
| FlooringType | Laminate |
| HeatingFuel | Natural Gas |
| HeatingType | Forced Air |
| SizeInterior | 699.9943 - 798.9932 Sqft |
| Type | Apartment |
Parking
| Underground |
Land
| Acreage | No |
| LandAmenities | Hospital, Public Transit |
Rooms
| Level | Type | Length | Width | Dimensions |
|---|---|---|---|---|
| Main Level | Kitchen | 2.75 m | 2.5 m | 2.75 m x 2.5 m |
| Main Level | Dining Room | 7.2 m | 3 m | 7.2 m x 3 m |
| Main Level | Living Room | 7.2 m | 3 m | 7.2 m x 3 m |
| Main Level | Primary Bedroom | 4 m | 2.83 m | 4 m x 2.83 m |
| Main Level | Den | 2.6 m | 2 m | 2.6 m x 2 m |
https://www.realtor.ca/real-estate/27719200/709-85-east-liberty-street-toronto-niagara-niagara
Interested?
Contact us for more information
Angelina Matias
Salesperson
2700 Dufferin Street Unit 47
Toronto, Ontario M6B 4J3











































