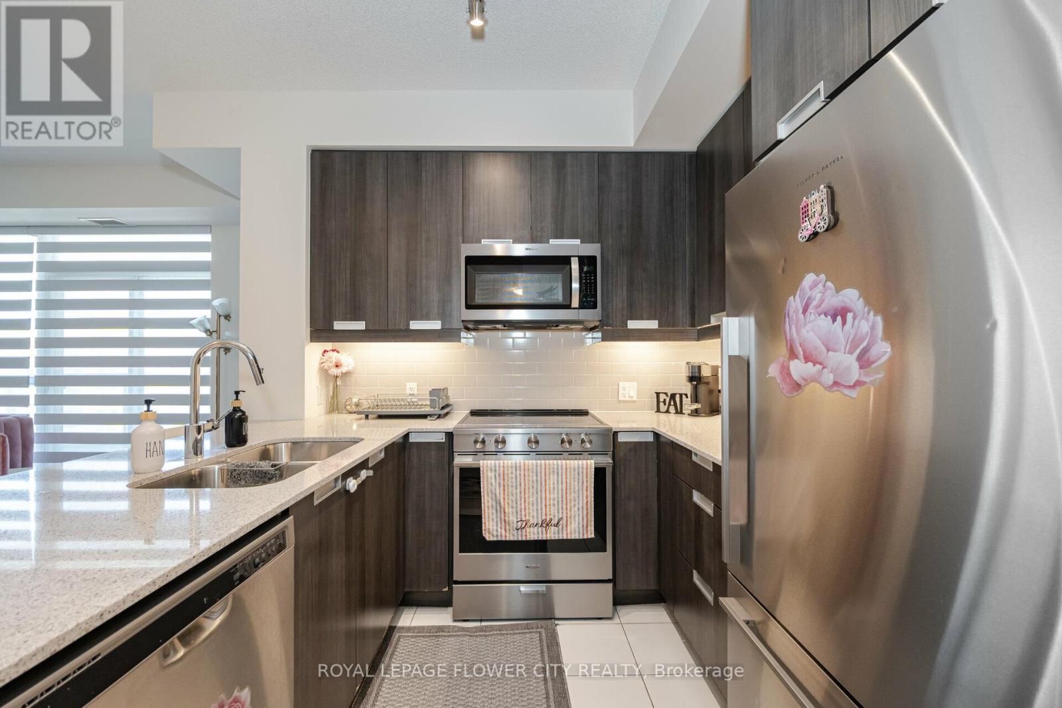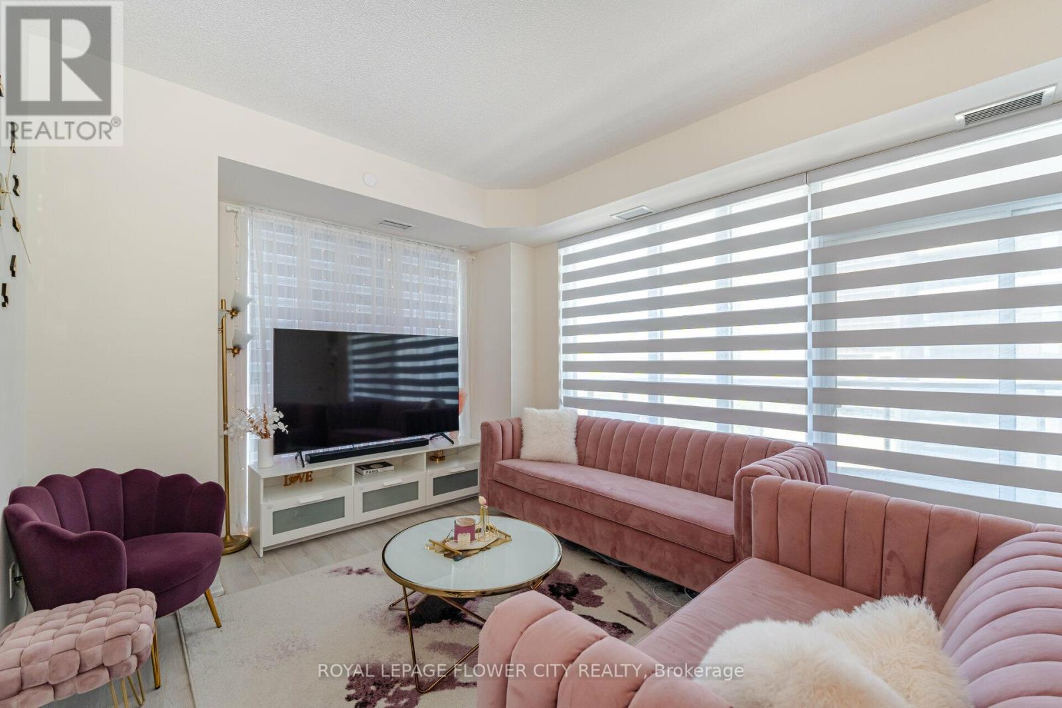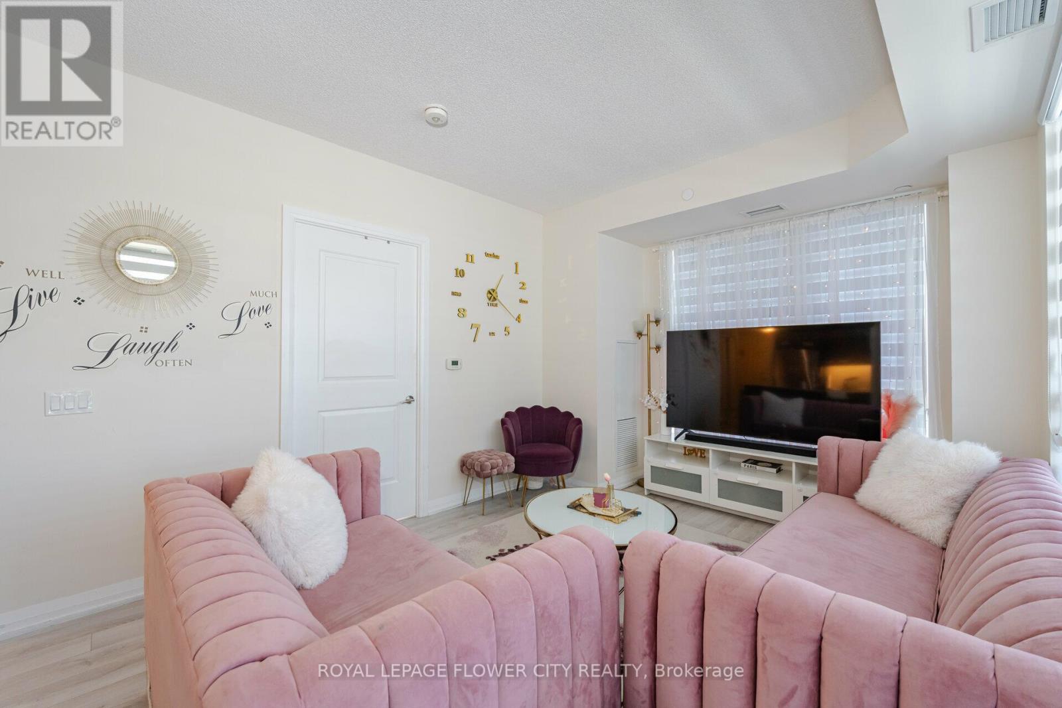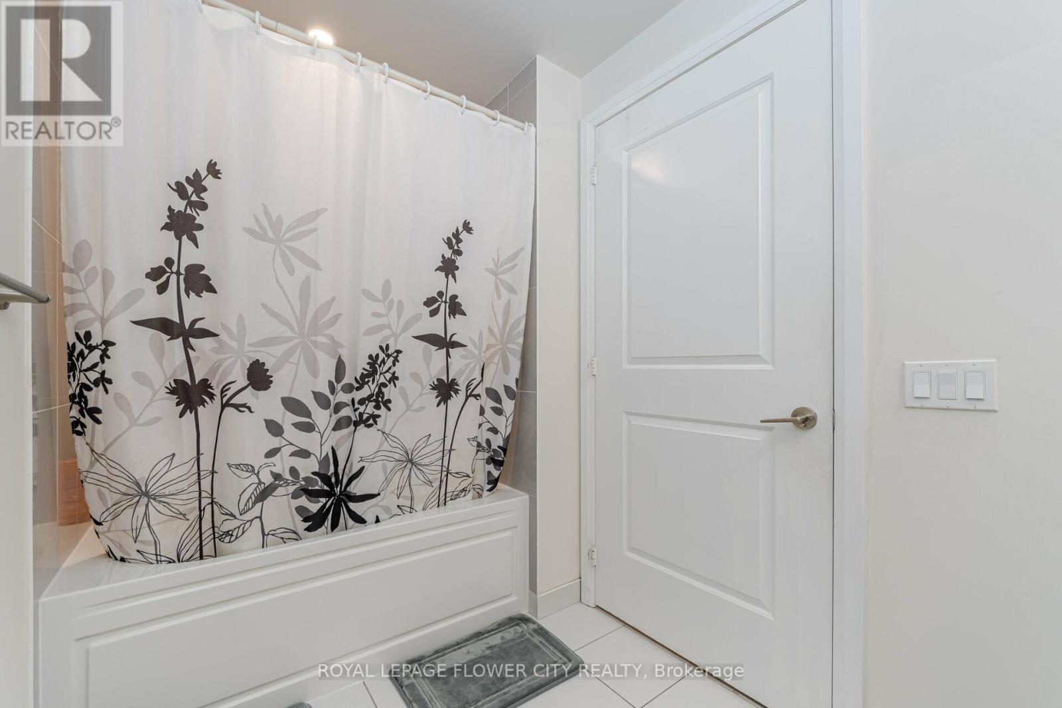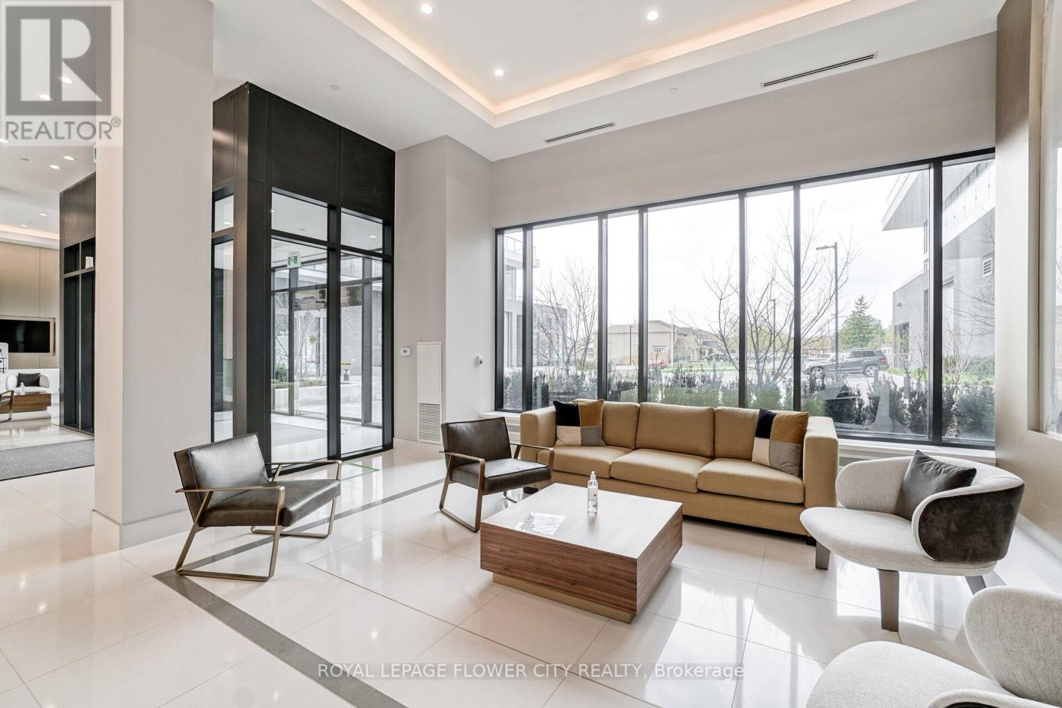709 - 65 Watergarden Drive Mississauga, Ontario L5R 0G9
$748,000Maintenance, Heat, Water, Common Area Maintenance, Insurance, Parking
$726.47 Monthly
Maintenance, Heat, Water, Common Area Maintenance, Insurance, Parking
$726.47 MonthlyWelcome To This 2 Year Old, Absolutely Stunning Pinnacle Perla Luxury Condo Building In The Heart Of Mississauga. 2Bdrm+Den, 2 Bath Luxury Suite Offers Unobstructed Beautiful Views. 9' Ceiling, Upgraded Modern Kitchen W/ Quartz Countertop, Backsplash & S/S Appliances. Floor To Ceiling Windows Create Tons Of Natural Light. Ensuite Laundry, Primary Bedroom W/ 4Pc Ensuite & His/Hers Closet. A Very Spacious Den That Can Be Converted To Another Room. This Property Is Ideally Situated Near, Square One Shopping Centre, Heartland Town Centre, Hospitals, Parks, Schools And More, Nearby Go Transit. Future LRT & Public Transit At Door Steps, Supermarket, Restaurants Across The Street. Plenty Of Shopping Around, Quick & Easy Access To All The Hwy's 401/403/407. A Must See! Just Move In & Enjoy. **** EXTRAS **** 24-Hr Concierge, Study Room, Fully-Equipped Fitness Room, Games/Billiards Room, Visitor Parking, Yoga Room, Hot Tub, Party Lounge , Indoor Swimming Pool & Whirlpool & Much More. (id:24801)
Property Details
| MLS® Number | W11918886 |
| Property Type | Single Family |
| Community Name | Hurontario |
| Amenities Near By | Hospital, Place Of Worship, Public Transit, Schools |
| Community Features | Pet Restrictions |
| Features | Balcony |
| Parking Space Total | 1 |
| Pool Type | Indoor Pool |
Building
| Bathroom Total | 2 |
| Bedrooms Above Ground | 2 |
| Bedrooms Below Ground | 1 |
| Bedrooms Total | 3 |
| Amenities | Security/concierge, Exercise Centre, Party Room, Visitor Parking, Storage - Locker |
| Appliances | Dishwasher, Dryer, Microwave, Range, Refrigerator, Stove, Washer, Window Coverings |
| Cooling Type | Central Air Conditioning |
| Exterior Finish | Concrete |
| Flooring Type | Laminate, Ceramic |
| Heating Fuel | Natural Gas |
| Heating Type | Forced Air |
| Size Interior | 1,000 - 1,199 Ft2 |
| Type | Apartment |
Parking
| Underground |
Land
| Acreage | No |
| Land Amenities | Hospital, Place Of Worship, Public Transit, Schools |
Rooms
| Level | Type | Length | Width | Dimensions |
|---|---|---|---|---|
| Main Level | Living Room | 3.45 m | 6.07 m | 3.45 m x 6.07 m |
| Main Level | Dining Room | 3.45 m | 6.07 m | 3.45 m x 6.07 m |
| Main Level | Kitchen | 2.41 m | 2.63 m | 2.41 m x 2.63 m |
| Main Level | Eating Area | 2.41 m | 2.63 m | 2.41 m x 2.63 m |
| Main Level | Primary Bedroom | 3.45 m | 3.36 m | 3.45 m x 3.36 m |
| Main Level | Bedroom 2 | 3.97 m | 3.05 m | 3.97 m x 3.05 m |
| Main Level | Den | 2.53 m | 2.23 m | 2.53 m x 2.23 m |
| Main Level | Laundry Room | 0.95 m | 0.92 m | 0.95 m x 0.92 m |
Contact Us
Contact us for more information
Kamal Samra
Broker
www.teamkamsells.com/
www.facebook.com/Team.KAM.sells/
10 Cottrelle Blvd #302
Brampton, Ontario L6S 0E2
(905) 230-3100
(905) 230-8577
www.flowercityrealty.com
Manny Sidhu
Broker
(416) 829-1957
www.teamkamsells.com/
www.facebook.com/Team.KAM.sells/
@mannysidhu6/
30 Topflight Dr #11
Mississauga, Ontario L5S 0A8
(905) 564-2100
(905) 230-8577











