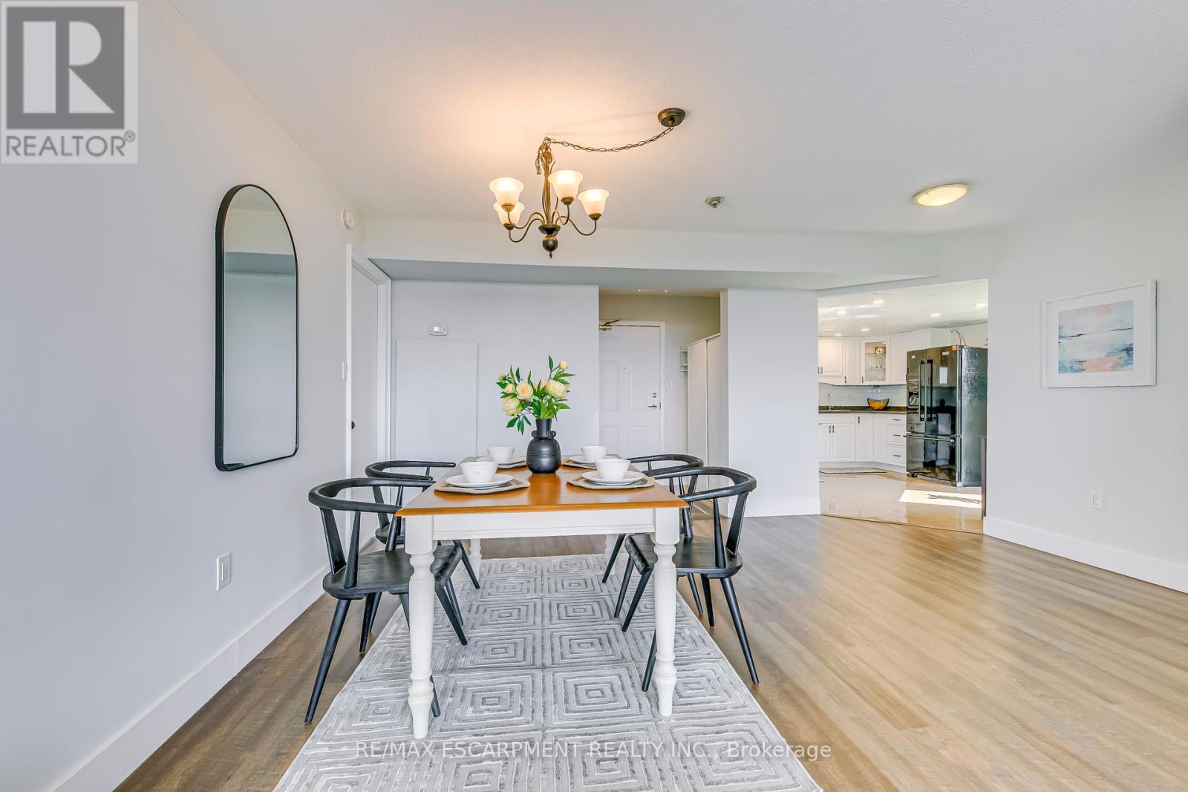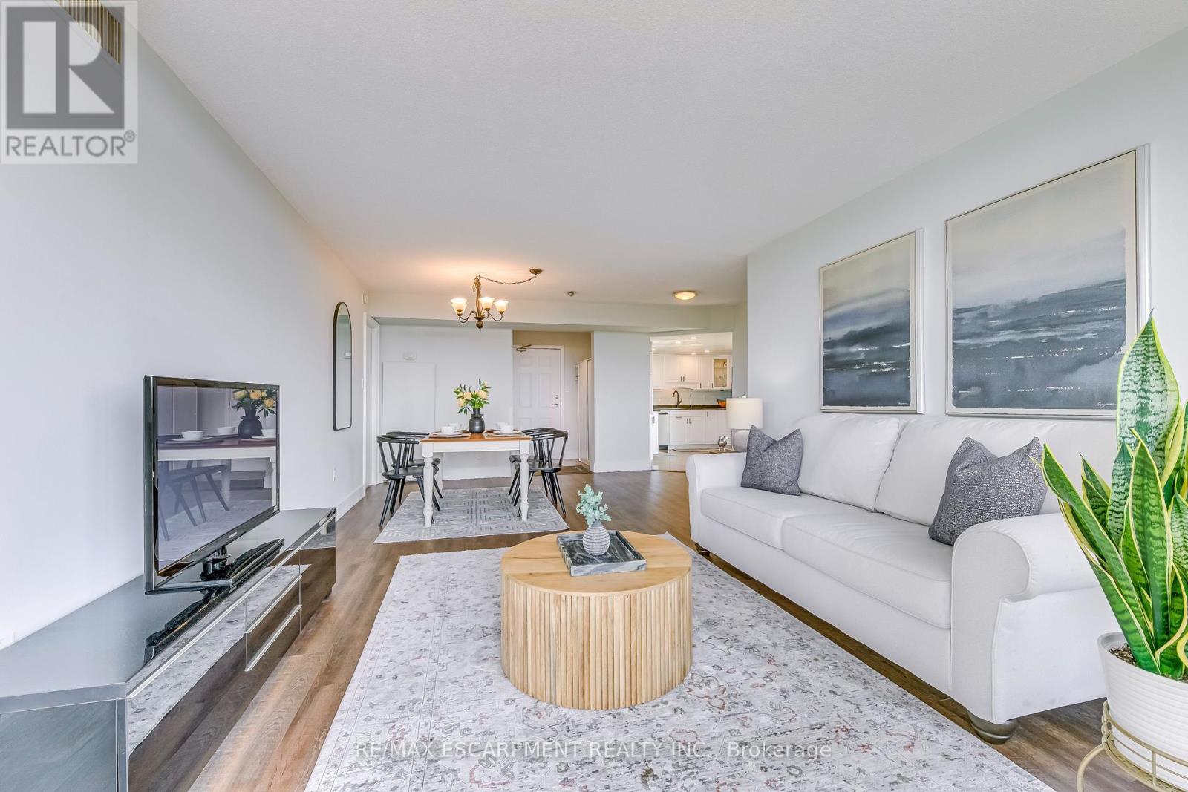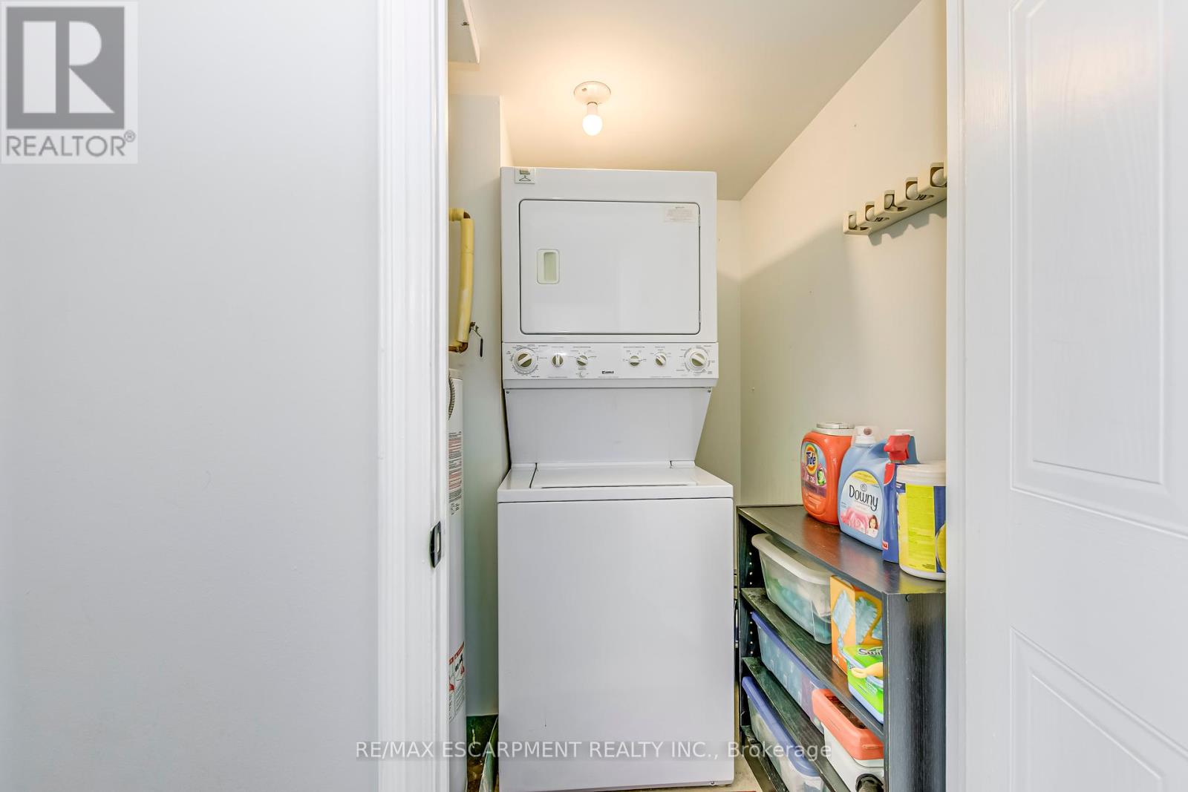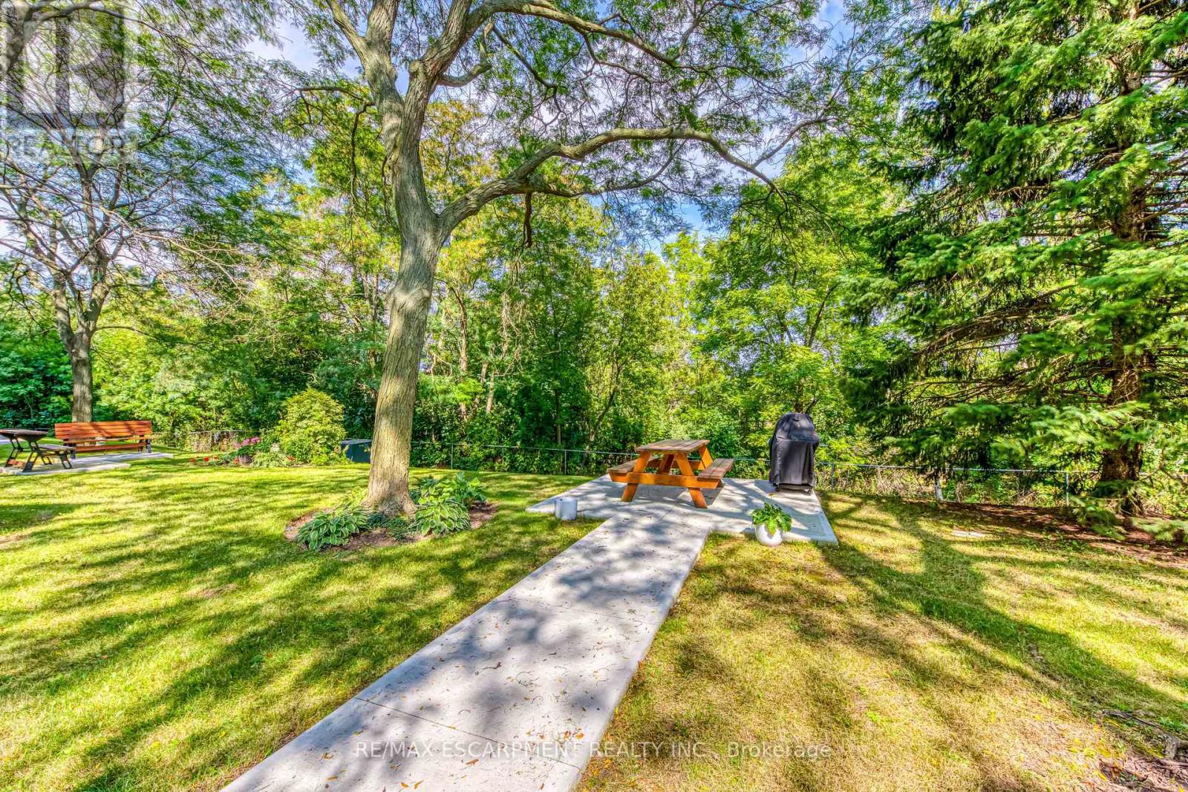709 - 5090 Pinedale Avenue Burlington, Ontario L7L 5V8
$725,000Maintenance, Cable TV, Common Area Maintenance, Insurance, Parking, Water
$859.29 Monthly
Maintenance, Cable TV, Common Area Maintenance, Insurance, Parking, Water
$859.29 MonthlyQuiet Oasis In Pine dale Estates! 1,192 sqft Condo Unit offers 2 Bedroom with Sunroom, 2 full Bathroom sand large balcony all Overlooking the Escarpment! Luxury Vinyl Flooring Throughout. Open Concept InLiving/Dining Area with Walk-out to the open balcony! Large Primary Bedroom Provides 4Pc Ensuite, Walk-In Closet and access to Sunroom. The second bedroom has a large closet and floor-to-ceiling window!Freshly Painted With Kitchen Updates in 2021! 1 Parking and 2 Massive Lockers. Building secure with GatedAccess and Many Amenities: Large Lobby, Party Room, Billiards Room, Hot Tub, Swimming Pool, SaunaRoom, Gym and Library! Steps to Community Center, schools, Shopping And Grocery Stores and public transit. Mins drive to Hwy 403 and lakeshore! Bell TV & High-speed wifi is included in condo fee! Book a showing for today! *sqft as per seller. (id:24801)
Property Details
| MLS® Number | W11892484 |
| Property Type | Single Family |
| Community Name | Appleby |
| Amenities Near By | Hospital, Park, Public Transit |
| Community Features | Pet Restrictions |
| Features | Balcony, Carpet Free, In Suite Laundry |
| Parking Space Total | 1 |
| Pool Type | Indoor Pool |
| View Type | View |
Building
| Bathroom Total | 2 |
| Bedrooms Above Ground | 2 |
| Bedrooms Total | 2 |
| Amenities | Recreation Centre, Party Room, Visitor Parking, Sauna, Storage - Locker |
| Appliances | Dishwasher, Dryer, Microwave, Refrigerator, Stove, Washer |
| Cooling Type | Central Air Conditioning |
| Exterior Finish | Concrete |
| Flooring Type | Ceramic, Vinyl |
| Foundation Type | Poured Concrete |
| Heating Fuel | Natural Gas |
| Heating Type | Forced Air |
| Size Interior | 1,000 - 1,199 Ft2 |
| Type | Apartment |
Parking
| Underground |
Land
| Acreage | No |
| Land Amenities | Hospital, Park, Public Transit |
| Zoning Description | Residential |
Rooms
| Level | Type | Length | Width | Dimensions |
|---|---|---|---|---|
| Main Level | Kitchen | 12.92 m | 11 m | 12.92 m x 11 m |
| Main Level | Primary Bedroom | 14.17 m | 11 m | 14.17 m x 11 m |
| Main Level | Bedroom 2 | 12.75 m | 11.08 m | 12.75 m x 11.08 m |
| Main Level | Sunroom | 10.92 m | 6.42 m | 10.92 m x 6.42 m |
https://www.realtor.ca/real-estate/27736940/709-5090-pinedale-avenue-burlington-appleby-appleby
Contact Us
Contact us for more information
Betsy Wang
Broker
www.betsywangteam.com/
www.facebook.com/BetsyWangTeam
www.linkedin.com/in/betsy-wang-738b4113b/?originalSubdomain=ca
2180 Itabashi Way #4b
Burlington, Ontario L7M 5A5
(905) 639-7676
(905) 681-9908
www.remaxescarpment.com/
Ahmad Masri
Salesperson
www.betsywangteam.com/
www.facebook.com/soldbymasri
linkedin.com/in/ahmad-masri-83504145
2180 Itabashi Way #4c
Burlington, Ontario L7M 5A5
(905) 639-7676
(905) 681-9908











































