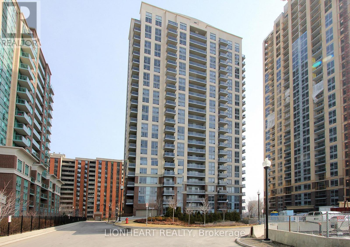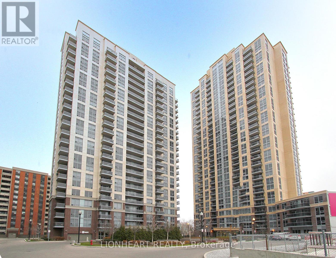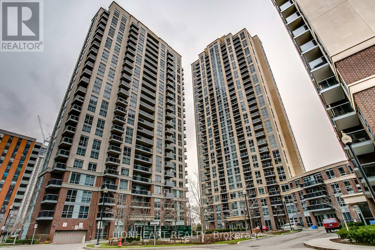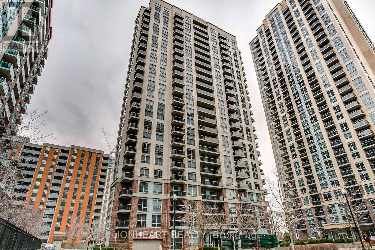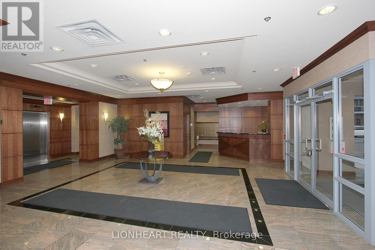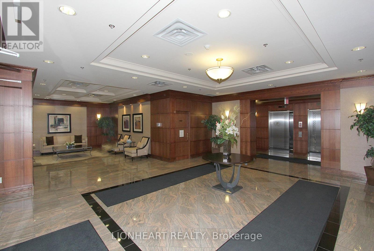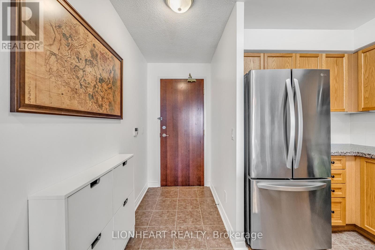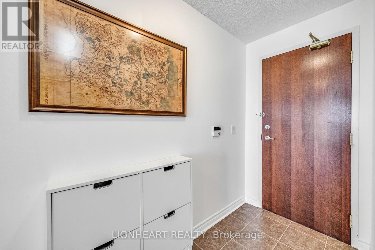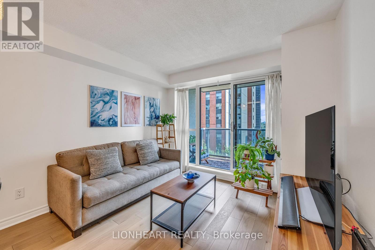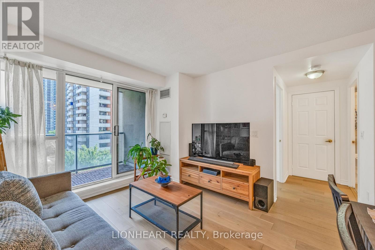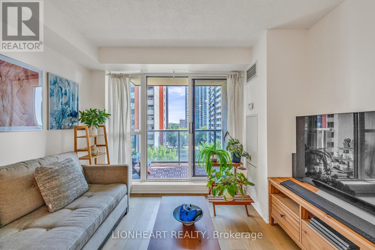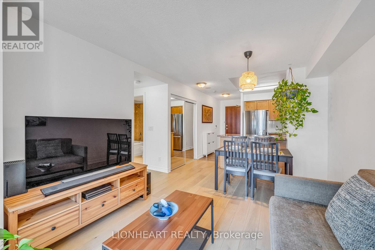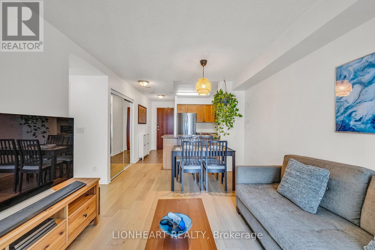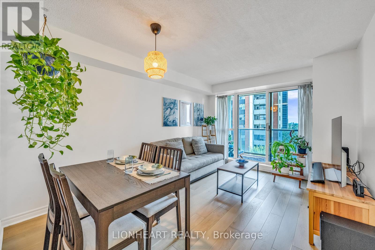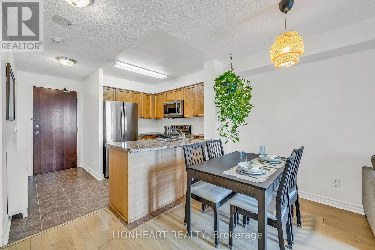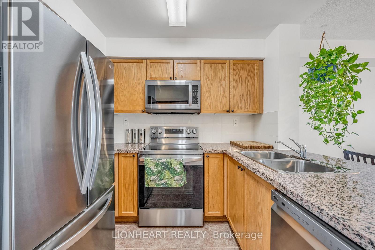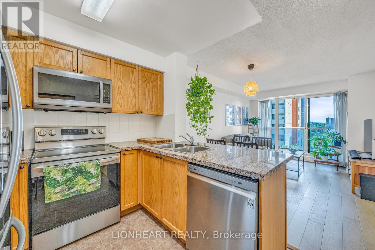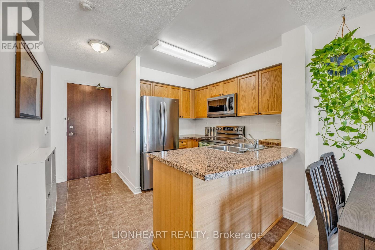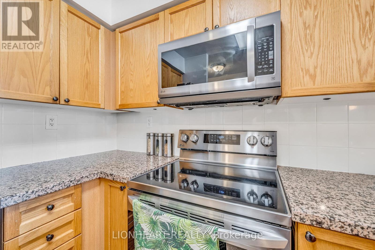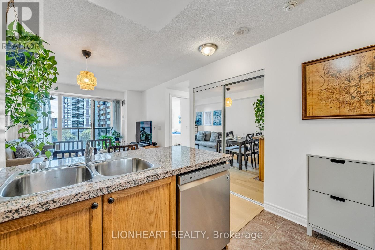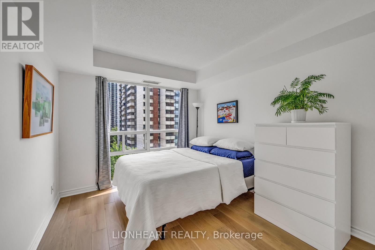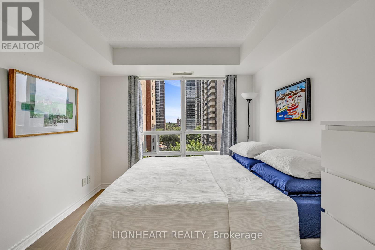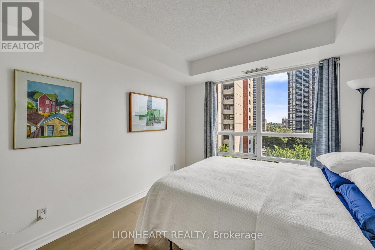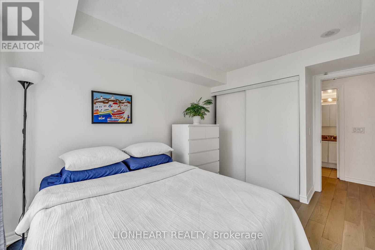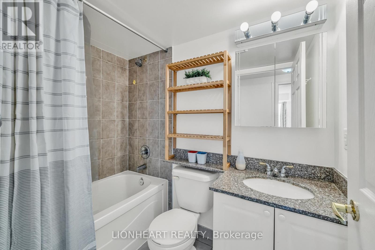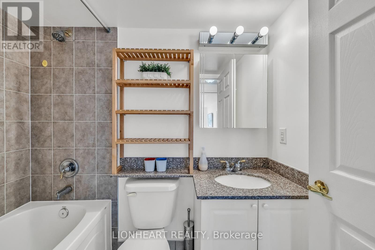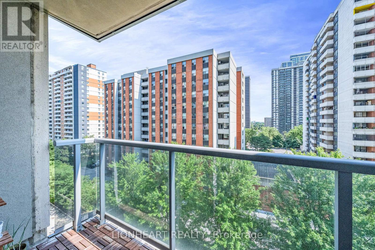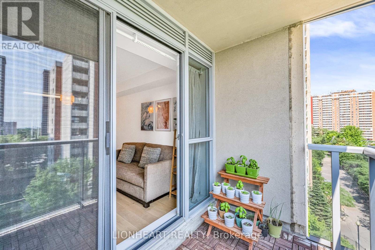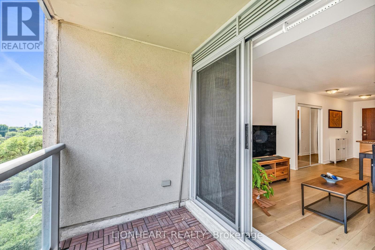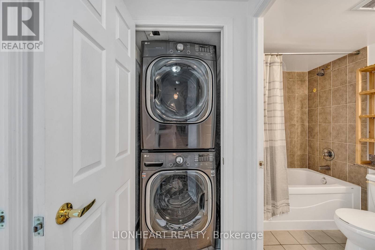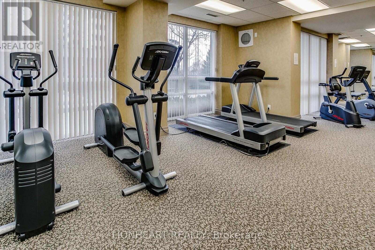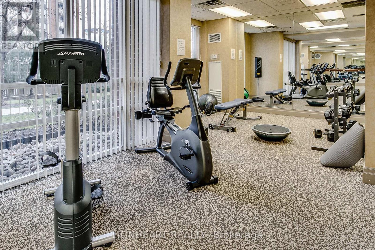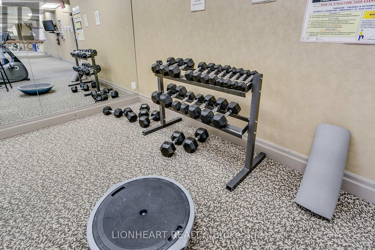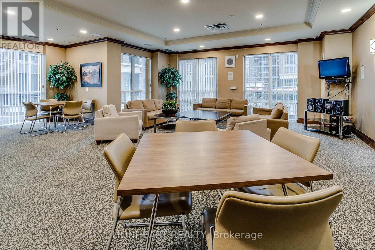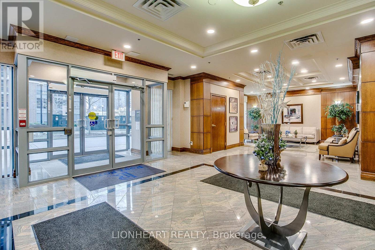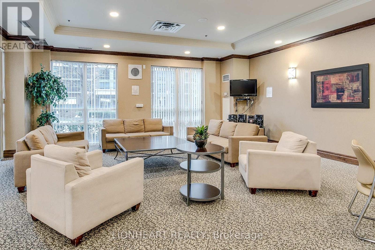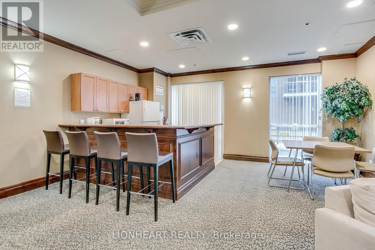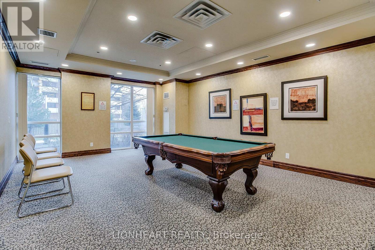709 - 5 Michael Power Place Toronto, Ontario M9A 0A3
$2,300 Monthly
Bloor /Dundas St West, is a lovely community to live in. It is close to both Islington and Kipling Subway. Equally accessible to the QWE or the 401 which makes it ideal for those who want a quieter neighborhood than downtown, but still close enough to access Downtown City. Dundas St. is very walkable community. New State of Art Community center being built, and plethora of stores restaurants. This unit gives lovely morning sunny light which makes this unit shine but filtered with beautiful treed views. Don't worry black out drapes are in the bedroom, this is ideal for the summer months as the balcony will not get to hot in the during summer months. Newer appliances & floors were redone 6 years and are wide plank style. Come and see for yourself. Locker and Parking are included in the rent. Renovations on front lobby and concierge desk and gym are in progress. (id:24801)
Property Details
| MLS® Number | W12444107 |
| Property Type | Single Family |
| Community Name | Islington-City Centre West |
| Amenities Near By | Park, Place Of Worship, Public Transit, Schools |
| Community Features | Pet Restrictions, Community Centre |
| Features | Irregular Lot Size, Open Space, Elevator, Balcony, Carpet Free |
| Parking Space Total | 1 |
| View Type | City View |
Building
| Bathroom Total | 1 |
| Bedrooms Above Ground | 1 |
| Bedrooms Total | 1 |
| Age | 16 To 30 Years |
| Amenities | Security/concierge, Party Room, Visitor Parking, Separate Electricity Meters, Storage - Locker |
| Cooling Type | Central Air Conditioning |
| Exterior Finish | Brick, Concrete |
| Fire Protection | Controlled Entry, Alarm System, Smoke Detectors |
| Flooring Type | Laminate, Ceramic |
| Foundation Type | Poured Concrete |
| Heating Fuel | Natural Gas |
| Heating Type | Forced Air |
| Size Interior | 500 - 599 Ft2 |
| Type | Apartment |
Parking
| Underground | |
| Garage |
Land
| Acreage | No |
| Land Amenities | Park, Place Of Worship, Public Transit, Schools |
| Landscape Features | Landscaped |
Rooms
| Level | Type | Length | Width | Dimensions |
|---|---|---|---|---|
| Flat | Living Room | 4.51 m | 3.17 m | 4.51 m x 3.17 m |
| Flat | Dining Room | 4.51 m | 3.17 m | 4.51 m x 3.17 m |
| Flat | Kitchen | 2.29 m | 2.62 m | 2.29 m x 2.62 m |
| Flat | Primary Bedroom | 3.41 m | 2.96 m | 3.41 m x 2.96 m |
Contact Us
Contact us for more information
Ingrid Hart
Broker
(416) 495-2356
www.ingridhart.ca/
1 Sparks Avenue Unit 11
Toronto, Ontario M2H 2W1
(416) 495-3444


