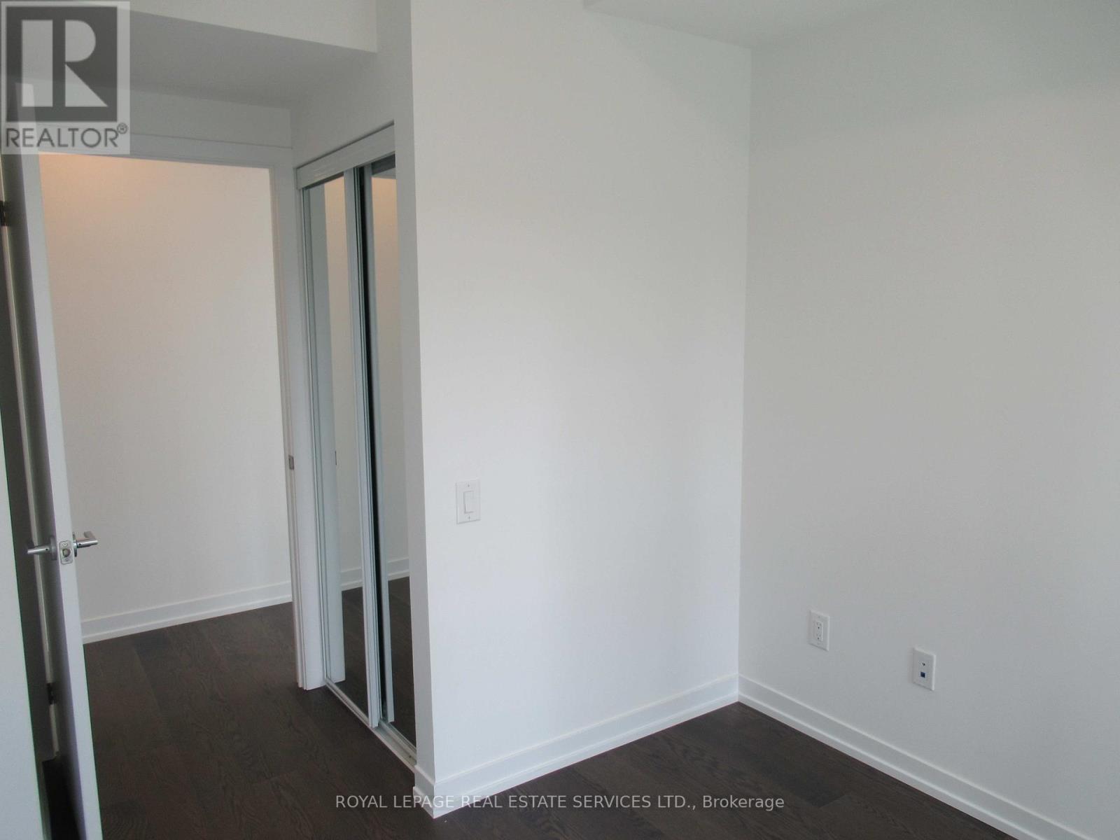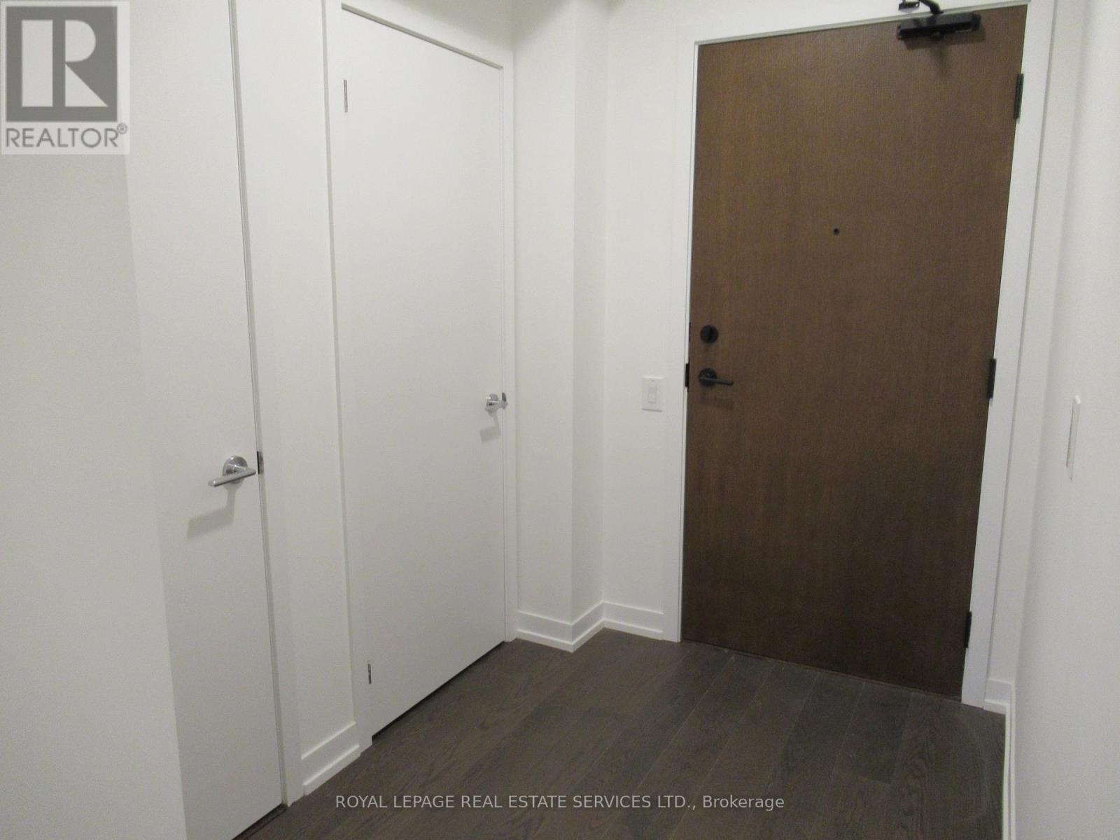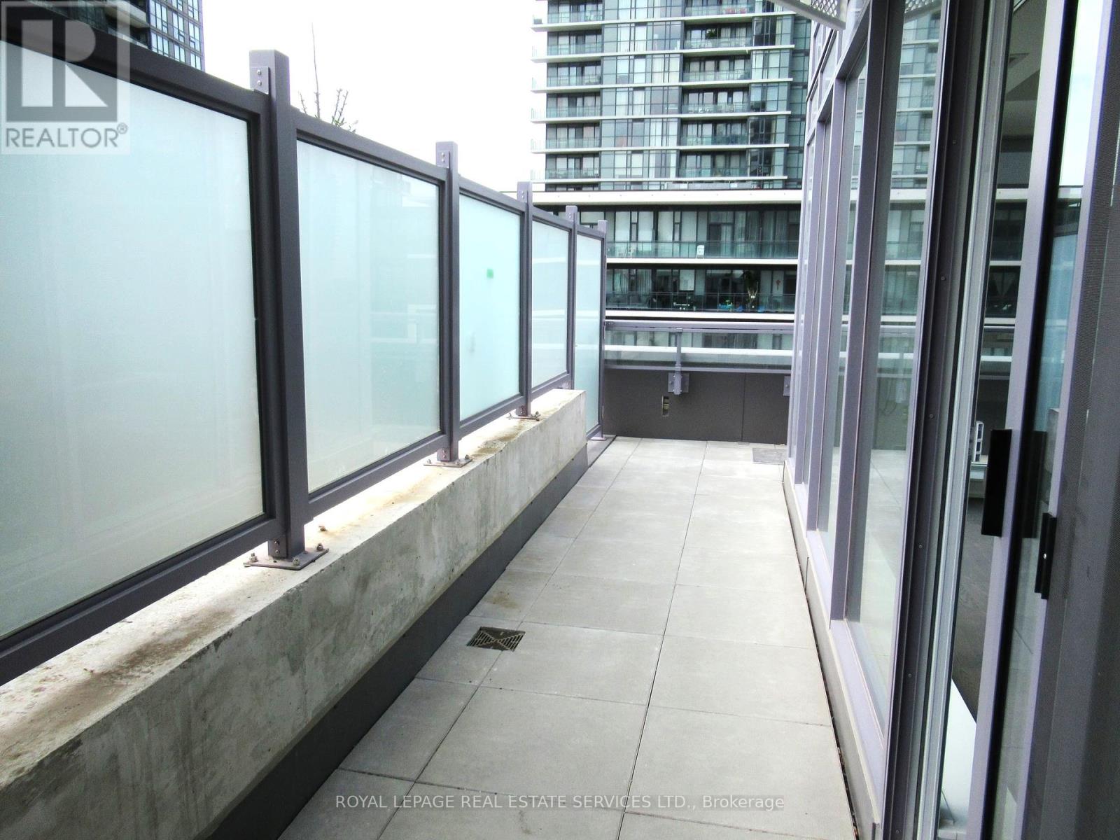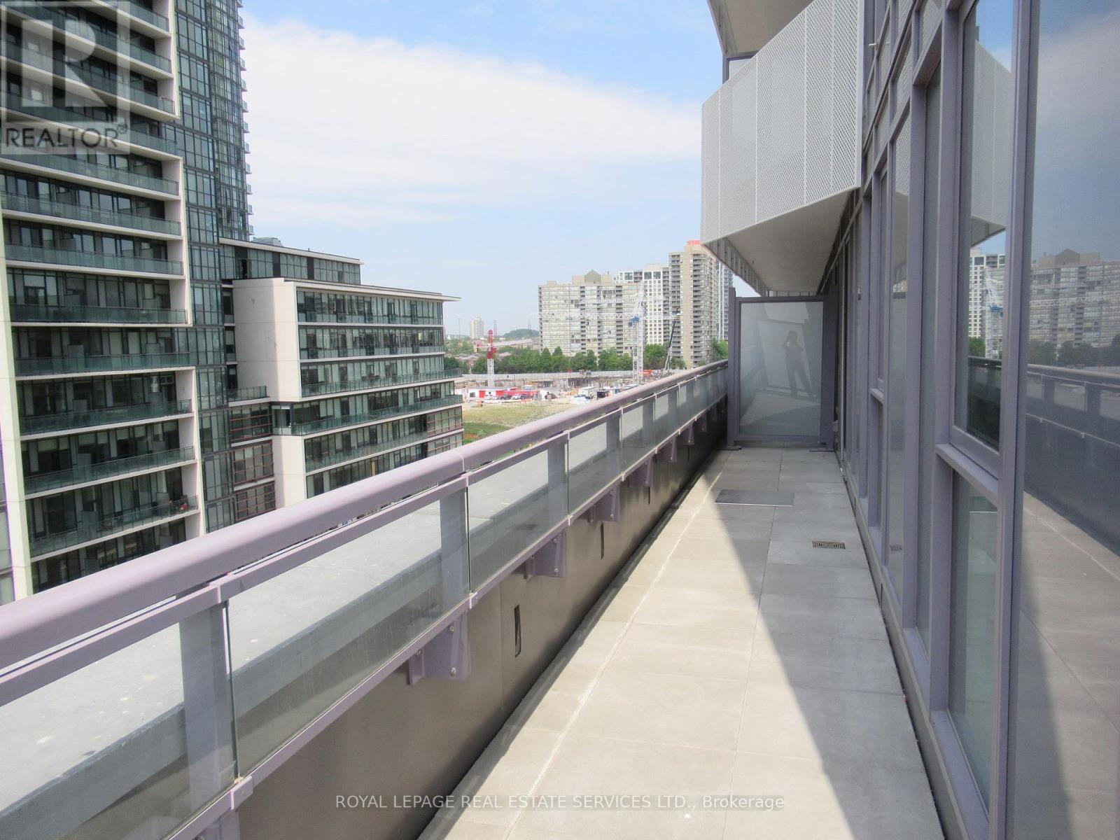709 - 4065 Confederation Parkway Mississauga, Ontario L5B 0L4
$2,650 Monthly
Welcome home to Daniels Wesley Tower at Mississauga City Centre. This fantastic corner suite features a well-designed layout with 2 bedrooms and 2 bathrooms, offering 794 sq ft of bright and quiet indoor living space. Additionally, there is a large, private wrap-around balcony (approx. 290 sq ft) accessible from both the kitchen and the primary bedroom. The unit boasts 9 ft ceilings, floor-to-ceiling windows, and upgrades such as engineered hardwood floors and room-darkening blinds in the bedrooms. The open-concept kitchen is modern and stylish, featuring white cabinets, tile backsplash, an island, contrasting dark quartz countertops, and stainless-steel appliances. The unit features a 3-pc ensuite in the primary bedroom, and an in-suite laundry. One locker and one parking spot are also included. Enjoy the convenience of 24-hour concierge service and a wide array of amenities designed for the whole family. These include dedicated children's play areas, yoga and co-working spaces, a climbing wall, a gym, a party room, an outdoor terrace with BBQ facilities and lounge seating, gardening plots, and much more. Located just steps from Square One, the Living Arts Centre, Celebration Square, the Library, Sheridan College, the YMCA, and a variety of restaurants, you will find everything you need within easy reach. You will also enjoy quick access to the City Centre Transit Terminal, GO Transit, Highway 403, and the QEW. Available for lease starting April 1, 2025. The unit will be professionally cleaned before the lease begins. Tenant pays hydro, Tenant insurance, & refundable $200 key deposit. No smoking. (id:24801)
Property Details
| MLS® Number | W11980027 |
| Property Type | Single Family |
| Community Name | City Centre |
| Amenities Near By | Park, Place Of Worship, Public Transit, Schools |
| Community Features | Pet Restrictions |
| Features | Balcony, Carpet Free |
| Parking Space Total | 1 |
Building
| Bathroom Total | 2 |
| Bedrooms Above Ground | 2 |
| Bedrooms Total | 2 |
| Amenities | Security/concierge, Exercise Centre, Party Room, Visitor Parking, Separate Electricity Meters, Storage - Locker |
| Appliances | Blinds, Dishwasher, Dryer, Microwave, Refrigerator, Stove, Washer, Window Coverings |
| Cooling Type | Central Air Conditioning |
| Exterior Finish | Concrete, Steel |
| Flooring Type | Hardwood, Porcelain Tile, Ceramic |
| Size Interior | 700 - 799 Ft2 |
| Type | Apartment |
Parking
| Underground | |
| Garage |
Land
| Acreage | No |
| Land Amenities | Park, Place Of Worship, Public Transit, Schools |
Rooms
| Level | Type | Length | Width | Dimensions |
|---|---|---|---|---|
| Flat | Kitchen | 3.88 m | 2.71 m | 3.88 m x 2.71 m |
| Flat | Dining Room | 3.68 m | 3.09 m | 3.68 m x 3.09 m |
| Flat | Living Room | 3.68 m | 3.09 m | 3.68 m x 3.09 m |
| Flat | Primary Bedroom | 2.89 m | 2.82 m | 2.89 m x 2.82 m |
| Flat | Bedroom 2 | 2.64 m | 2.46 m | 2.64 m x 2.46 m |
| Flat | Bathroom | Measurements not available | ||
| Flat | Bathroom | Measurements not available | ||
| Flat | Laundry Room | Measurements not available | ||
| Flat | Foyer | Measurements not available |
Contact Us
Contact us for more information
Giuseppa Baranyi
Salesperson
www.giuseppabaranyi.com/
www.linkedin.com/in/giuseppa-baranyi-15733057/
2520 Eglinton Ave West #207b
Mississauga, Ontario L5M 0Y4
(905) 828-1122
(905) 828-7925
Lizbeth Subero De Izquierdo
Salesperson
lizbethsuberodeizquierdo.ca/
2520 Eglinton Ave West #207c
Mississauga, Ontario L5M 0Y4
(905) 828-1122
(905) 828-7925































