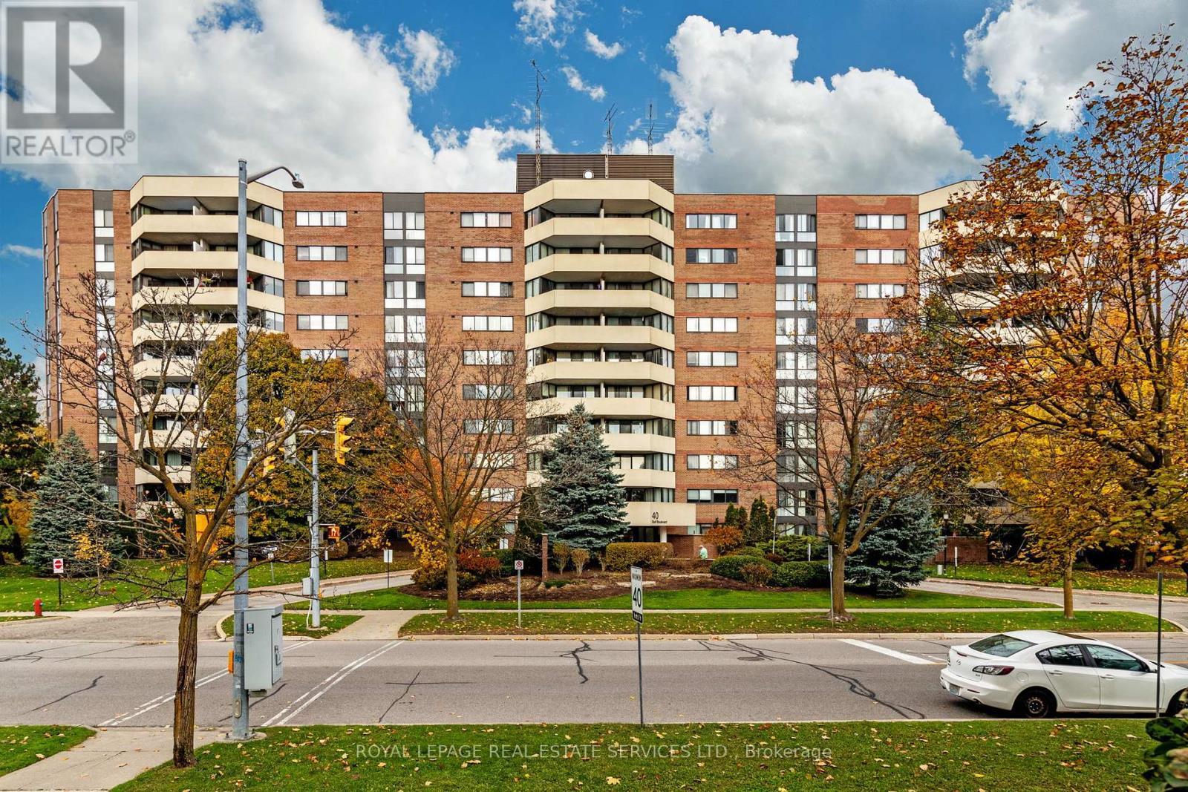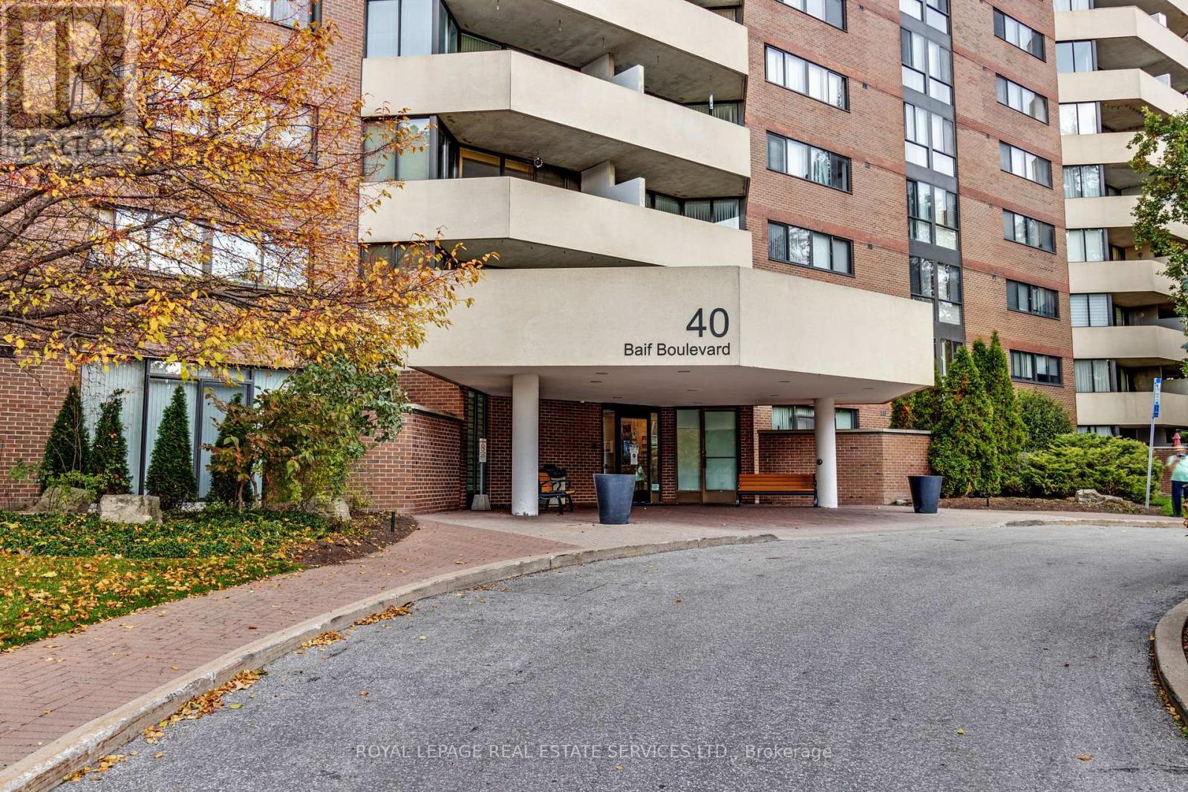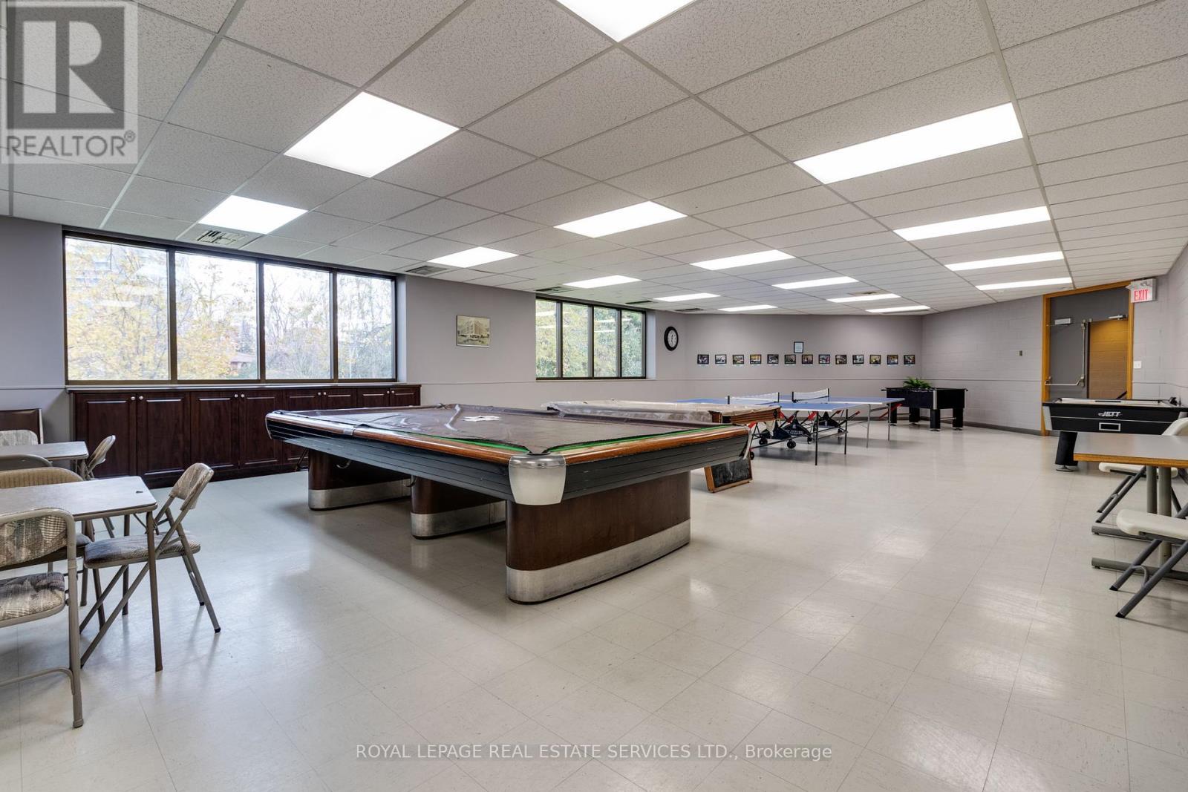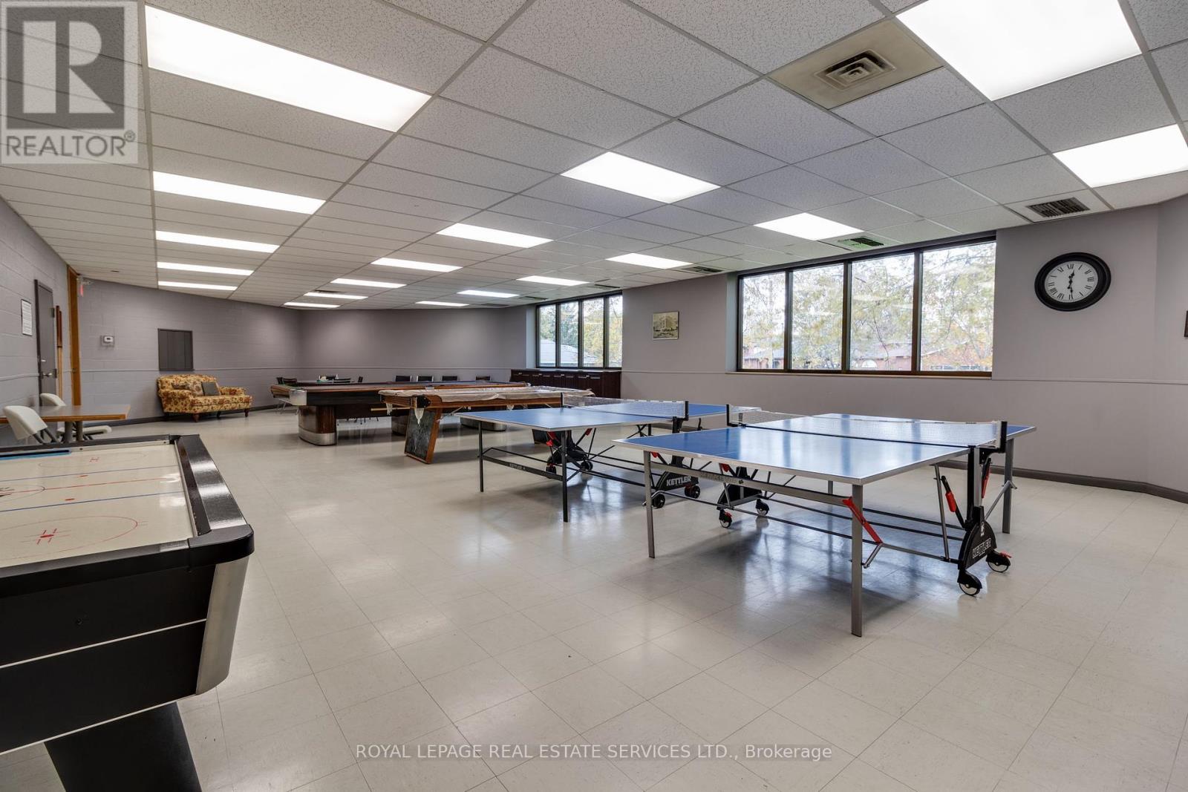709 - 40 Baif Boulevard Richmond Hill, Ontario L4C 5M9
$649,000Maintenance, Heat, Electricity, Water, Insurance, Cable TV, Common Area Maintenance, Parking
$1,115.84 Monthly
Maintenance, Heat, Electricity, Water, Insurance, Cable TV, Common Area Maintenance, Parking
$1,115.84 MonthlySpacious, 3 bedroom south west facing corner suite, in prime Richmond Hill location, w' lush grounds. Approx. 1400 sq ft with 1 1/2 bathrooms, large balcony, en-suite laundry and priced to sell, renovate to your taste. Steps to Yonge St. shops, 1 bus direct to Finch subway and a short walk to Hillcrest S.C. 24 hour security cameras. This is a non-smoking and vaping building. Buyer to verify current taxes and room sizes. **EXTRAS** Monthly fees include all utilities, Rogers Cable TV + Internet, use of Clubble Health and Rec Centre, side-by-side parking and a storage locker. (id:24801)
Property Details
| MLS® Number | N11954715 |
| Property Type | Single Family |
| Community Name | North Richvale |
| Amenities Near By | Hospital, Park, Place Of Worship, Public Transit |
| Community Features | Pet Restrictions, Community Centre |
| Features | Balcony |
| Parking Space Total | 2 |
Building
| Bathroom Total | 2 |
| Bedrooms Above Ground | 3 |
| Bedrooms Total | 3 |
| Amenities | Car Wash, Exercise Centre, Party Room, Separate Heating Controls, Storage - Locker |
| Appliances | Dryer, Refrigerator, Stove, Washer |
| Cooling Type | Central Air Conditioning |
| Exterior Finish | Brick |
| Fire Protection | Security System, Smoke Detectors |
| Flooring Type | Ceramic |
| Half Bath Total | 1 |
| Heating Fuel | Natural Gas |
| Heating Type | Forced Air |
| Size Interior | 1,200 - 1,399 Ft2 |
| Type | Apartment |
Parking
| Underground |
Land
| Acreage | No |
| Land Amenities | Hospital, Park, Place Of Worship, Public Transit |
Rooms
| Level | Type | Length | Width | Dimensions |
|---|---|---|---|---|
| Flat | Dining Room | 3.39 m | 2.4 m | 3.39 m x 2.4 m |
| Flat | Living Room | 5.61 m | 3.39 m | 5.61 m x 3.39 m |
| Flat | Kitchen | 4.68 m | 2.47 m | 4.68 m x 2.47 m |
| Flat | Primary Bedroom | 6.16 m | 3.54 m | 6.16 m x 3.54 m |
| Flat | Bedroom 2 | 3.88 m | 3.4 m | 3.88 m x 3.4 m |
| Flat | Bedroom 3 | 4.3 m | 2.77 m | 4.3 m x 2.77 m |
| Flat | Laundry Room | 1.63 m | 1.63 m | 1.63 m x 1.63 m |
Contact Us
Contact us for more information
Malcolm Clive Austin
Salesperson
www.malcolmaustin.com
4025 Yonge Street Suite 103
Toronto, Ontario M2P 2E3
(416) 487-4311
(416) 487-3699








































