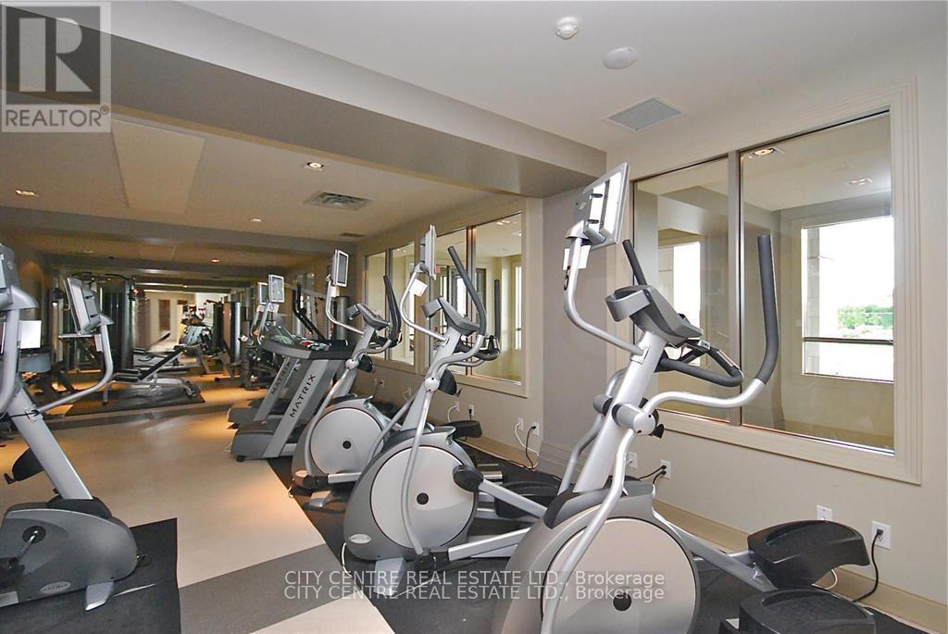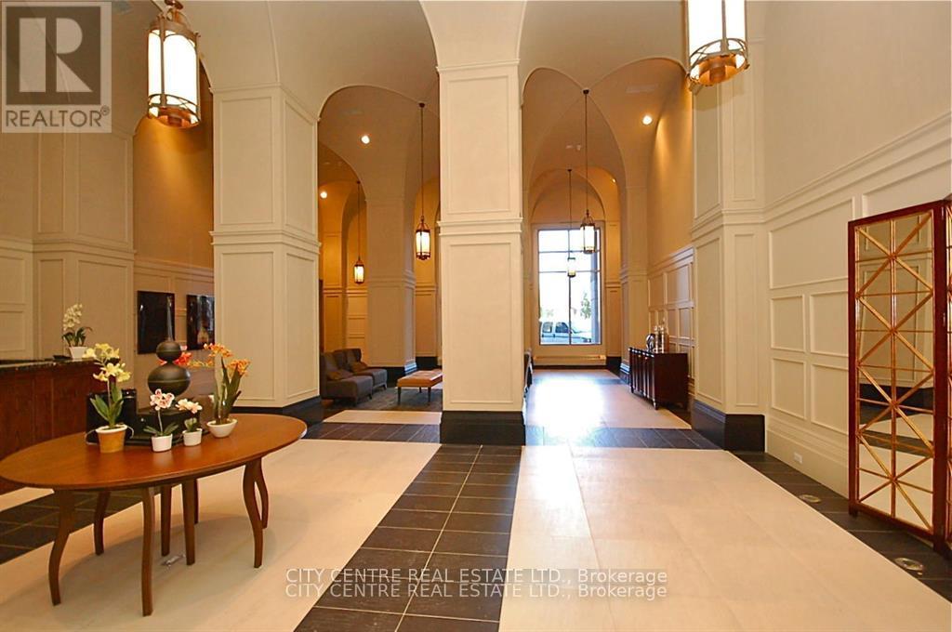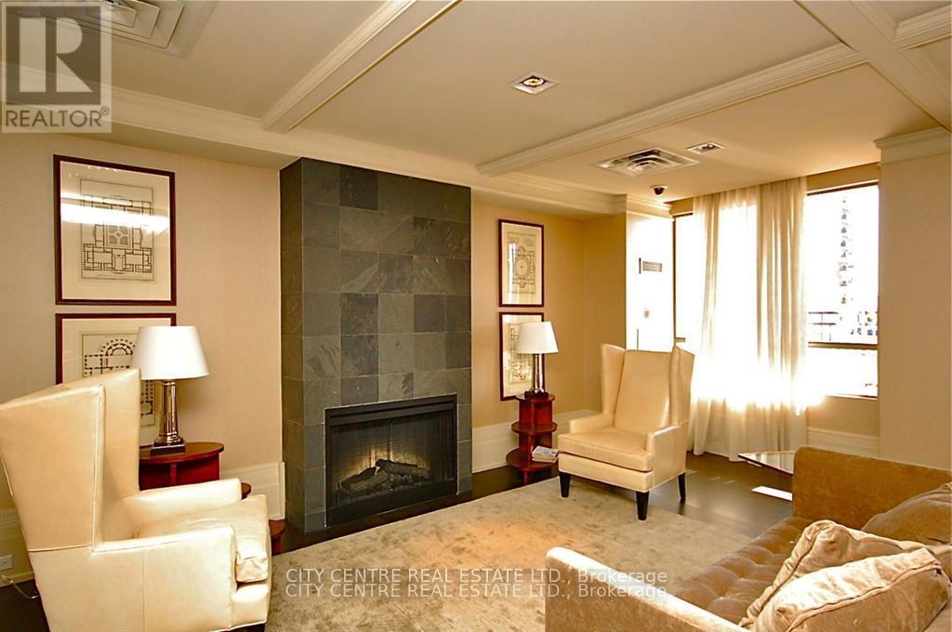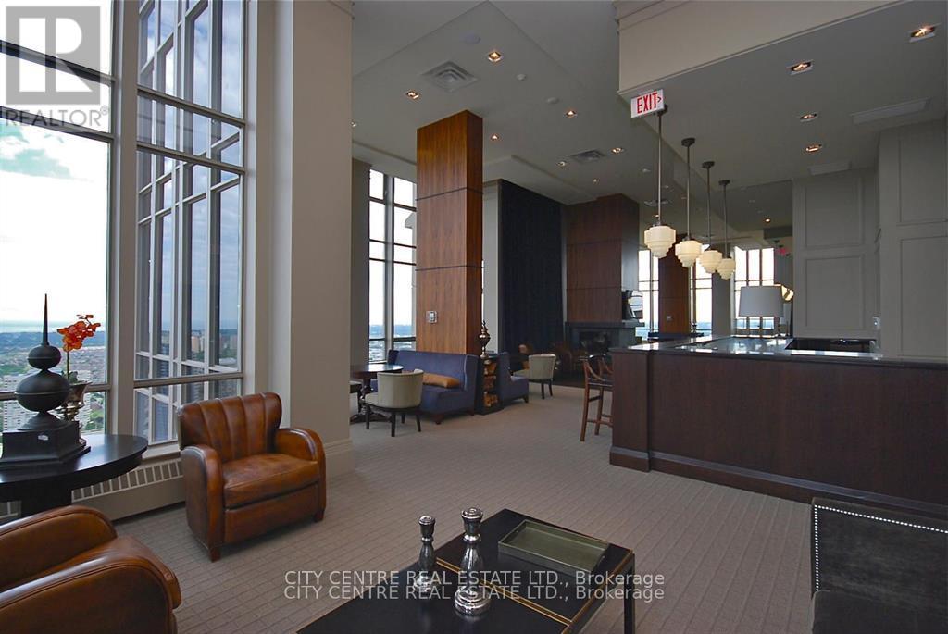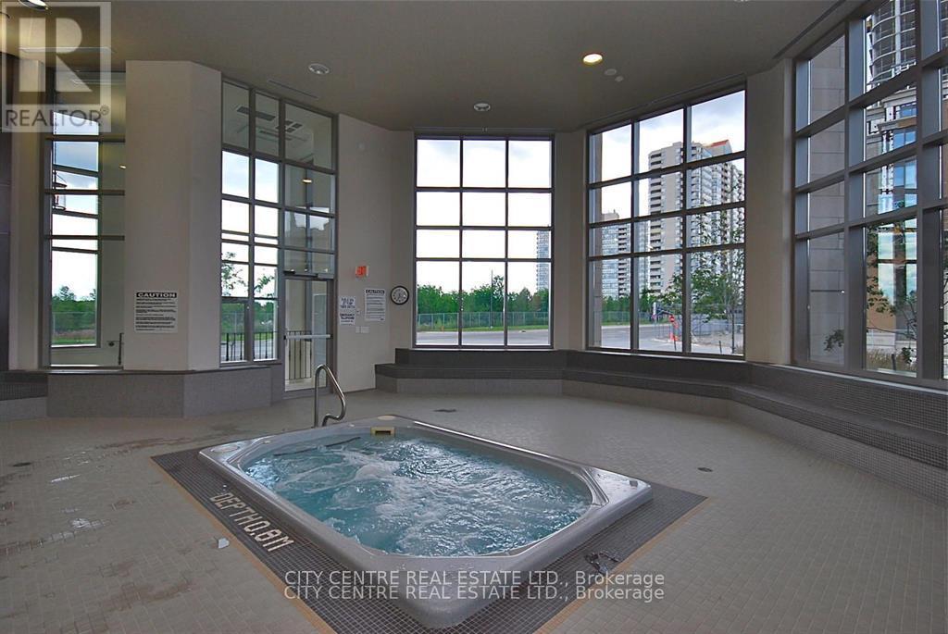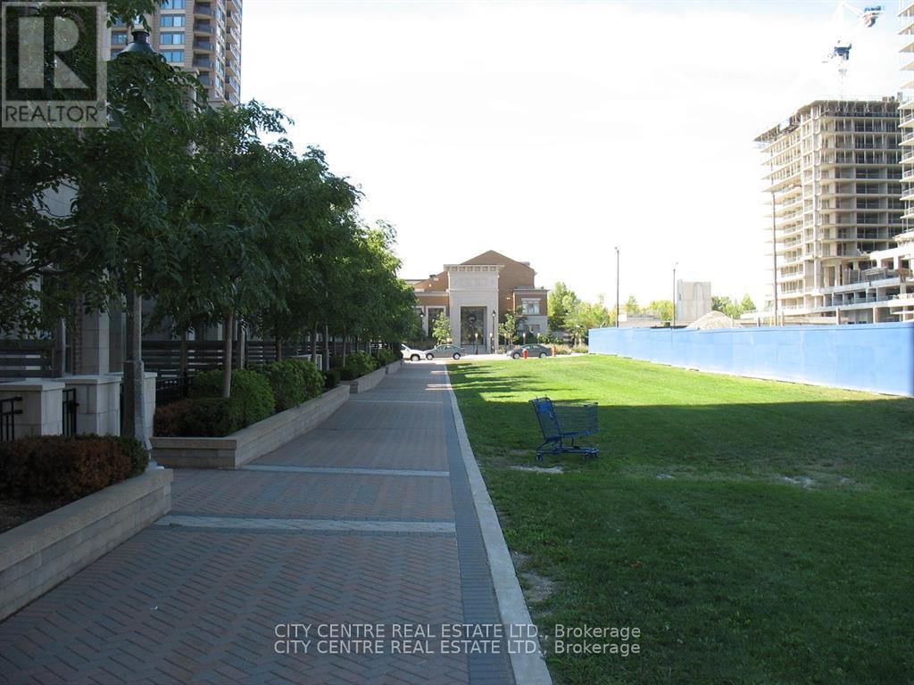709 - 388 Prince Of Wales Drive Mississauga, Ontario L5B 0A1
$3,000 Monthly
2 Bedroom Plus Den (961 Sqf Unit *The Biggest 2+1 Model In The Building*), 2 Full Washroom, Tandem Parking Fits 2 Regular Sized Cars, 1 Underground Locker, Versatile Den Can Be Used As Formal Dining Or Home-Office (But It Will Not Work Nice As A Spare Bedroom), Granite Kitchen Countertop, Very Bright Corner Unit, L-Shape Balcony (Amazing Views), Walk-In Closet In Master Bedroom, Ensuite Laundry With Modern Full Load Washer & Dryer, April-1-2025 Occupancy, Next To 3-Acres City Park, Looking For Triple-A Tenant, No Pets/Smoking, Tenant Pays Hydro/Cable-Tv, Building Access To 3-Acres City Park, Steps From Square One Shopping Mall, Sheridan College, Living Arts Centre, Restaurants, Cinemas, Bus Terminal, Go Bus Station, Public Transportation **** EXTRAS **** Stainless Steel (Fridge, Stove, B/I Microwave, B/I Dishwasher), Washer/Dryer, Existing Window Coverings, Building Facilities Include Indoor Pool, Steam Rooms, Hot Tub, Gym, Bbq Terrace, 38th Floor Lounge, 24-Hours Concierge, Visitor Parking (id:24801)
Property Details
| MLS® Number | W11894236 |
| Property Type | Single Family |
| Community Name | City Centre |
| AmenitiesNearBy | Park, Public Transit, Schools |
| CommunityFeatures | Pets Not Allowed, Community Centre |
| Features | Balcony |
| ParkingSpaceTotal | 2 |
| PoolType | Indoor Pool |
Building
| BathroomTotal | 2 |
| BedroomsAboveGround | 2 |
| BedroomsBelowGround | 1 |
| BedroomsTotal | 3 |
| Amenities | Security/concierge, Visitor Parking, Exercise Centre, Storage - Locker |
| Appliances | Garage Door Opener Remote(s) |
| CoolingType | Central Air Conditioning |
| ExteriorFinish | Concrete |
| FlooringType | Hardwood, Ceramic, Carpeted |
| HeatingFuel | Natural Gas |
| HeatingType | Forced Air |
| SizeInterior | 899.9921 - 998.9921 Sqft |
| Type | Apartment |
Parking
| Underground |
Land
| Acreage | No |
| LandAmenities | Park, Public Transit, Schools |
Rooms
| Level | Type | Length | Width | Dimensions |
|---|---|---|---|---|
| Flat | Living Room | 5.03 m | 3.43 m | 5.03 m x 3.43 m |
| Flat | Dining Room | 5.03 m | 3.43 m | 5.03 m x 3.43 m |
| Flat | Kitchen | 4 m | 2.5 m | 4 m x 2.5 m |
| Flat | Primary Bedroom | 3.36 m | 3.36 m | 3.36 m x 3.36 m |
| Flat | Bedroom 2 | 3.05 m | 2.97 m | 3.05 m x 2.97 m |
| Flat | Den | 2.29 m | 1.83 m | 2.29 m x 1.83 m |
| Flat | Foyer | 4 m | 1.5 m | 4 m x 1.5 m |
Interested?
Contact us for more information
Juan Santos
Broker of Record
4438 Waterford Cres
Mississauga, Ontario L5R 2B5




















