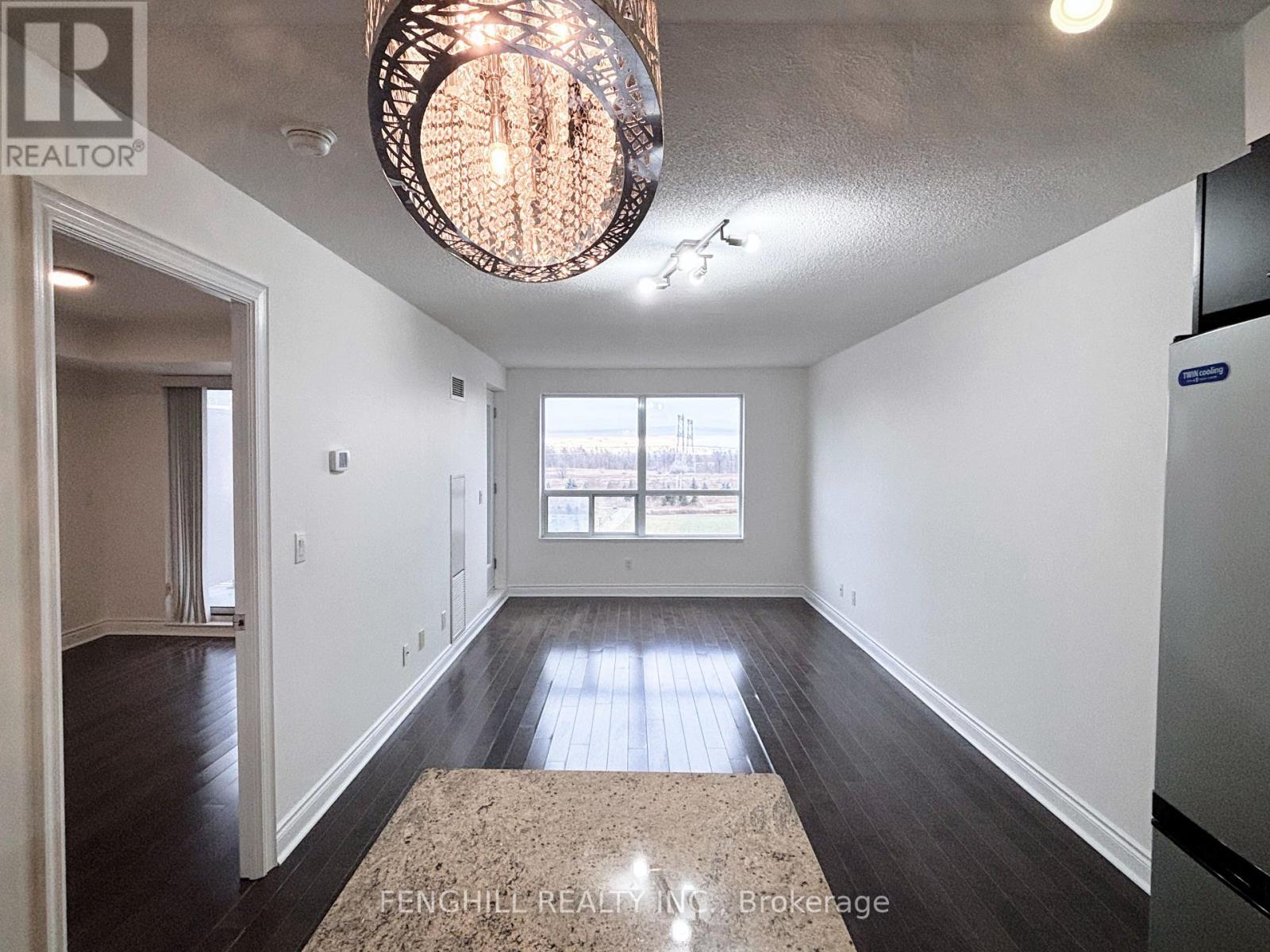709 - 37 Galleria Parkway Markham, Ontario L3T 0A5
$618,000Maintenance, Heat, Water, Common Area Maintenance, Insurance, Parking
$448.96 Monthly
Maintenance, Heat, Water, Common Area Maintenance, Insurance, Parking
$448.96 MonthlyVery Well Maintained Unit With Unobstructed South View Overlooking Proposed Park; Extra Wide Parking Spot; Walk To Shopping, Public Transit & Doctors; Mins. To Highways; Well Managed Building With Excellent Facilities: 24 Hr Concierge, Guest Suite, Pool, Gym, Party Room, Lounge, Billiard/Table Tennis, Theatre Etc. **EXTRAS** Stainless Steel Fridge, Stove, Dishwasher & Microwave/Exhaust;Front Loading Washer & Dryer; Light Fixtures; Blinds; Breakfast Bar Stools; Upgraded Engineered Wood Floor (id:24801)
Property Details
| MLS® Number | N11910235 |
| Property Type | Single Family |
| Community Name | Commerce Valley |
| Community Features | Pet Restrictions |
| Features | Carpet Free |
| Parking Space Total | 1 |
Building
| Bathroom Total | 1 |
| Bedrooms Above Ground | 1 |
| Bedrooms Total | 1 |
| Amenities | Storage - Locker |
| Appliances | Oven - Built-in |
| Cooling Type | Central Air Conditioning |
| Exterior Finish | Brick, Concrete |
| Heating Fuel | Natural Gas |
| Heating Type | Forced Air |
| Size Interior | 600 - 699 Ft2 |
| Type | Apartment |
Parking
| Underground |
Land
| Acreage | No |
Rooms
| Level | Type | Length | Width | Dimensions |
|---|---|---|---|---|
| Flat | Foyer | 3.13 m | 1.3 m | 3.13 m x 1.3 m |
| Flat | Kitchen | 3.13 m | 3.12 m | 3.13 m x 3.12 m |
| Flat | Living Room | 5.67 m | 3.18 m | 5.67 m x 3.18 m |
| Flat | Dining Room | 5.67 m | 3.18 m | 5.67 m x 3.18 m |
| Flat | Bedroom | 4.02 m | 2.93 m | 4.02 m x 2.93 m |
Contact Us
Contact us for more information
Yanxi Zhang
Salesperson
900 York Mills Rd Ste 103
Toronto, Ontario M3B 3H2
(416) 496-8899
(416) 792-6633
www.fenghill.com/
Kai Wang
Broker
900 York Mills Rd Ste 103
Toronto, Ontario M3B 3H2
(416) 496-8899
(416) 792-6633
www.fenghill.com/















