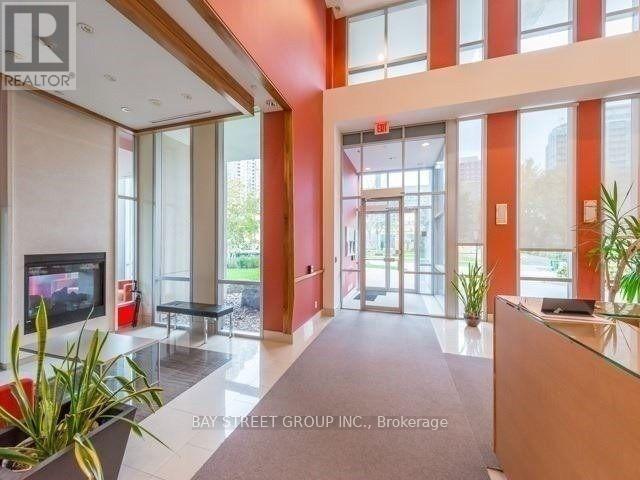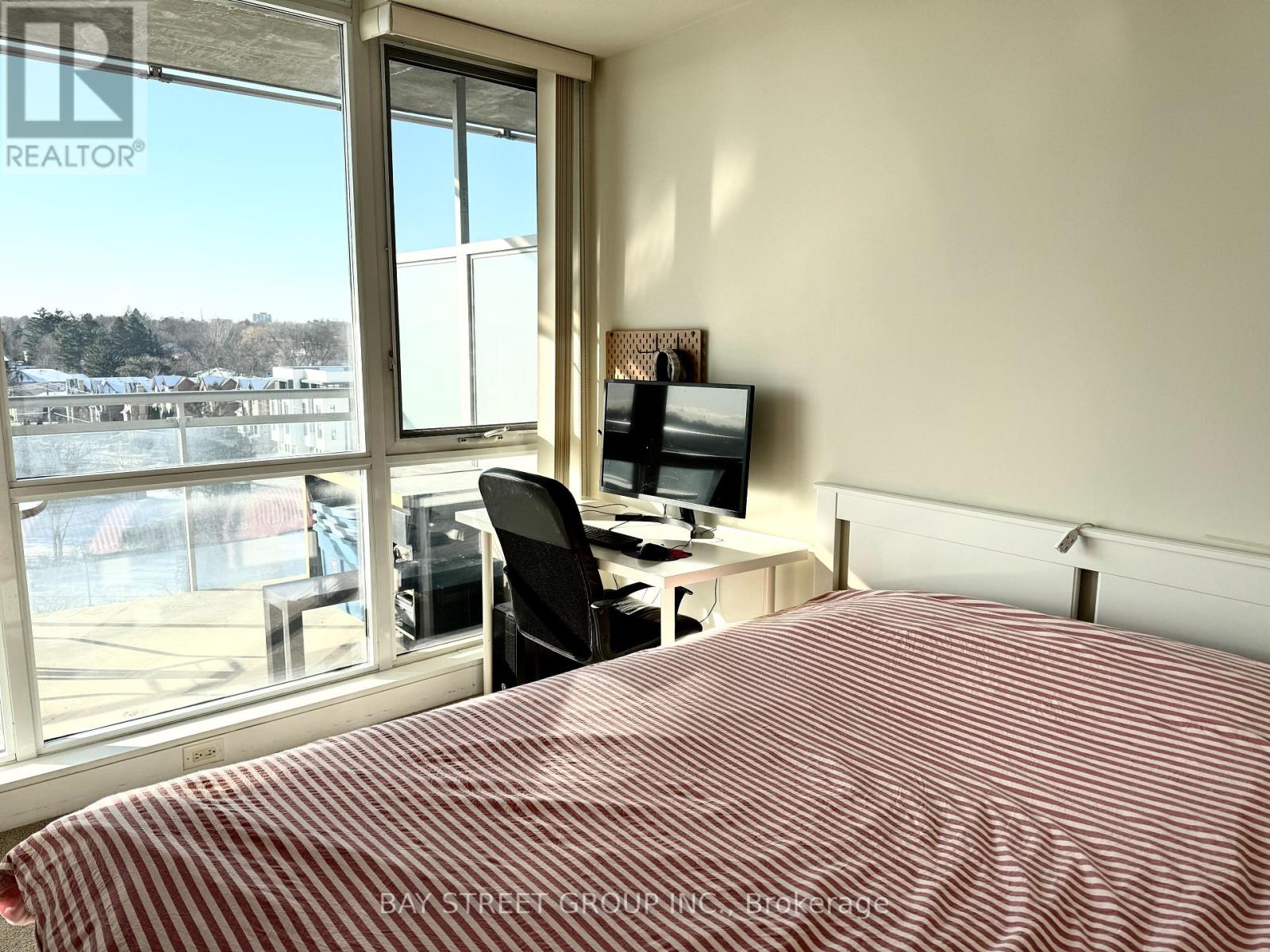709 - 30 Canterbury Place Toronto, Ontario M2N 0B9
$545,000Maintenance, Common Area Maintenance, Heat, Insurance, Parking, Water
$626.77 Monthly
Maintenance, Common Area Maintenance, Heat, Insurance, Parking, Water
$626.77 MonthlyThis Beautiful open concept one bedroom + Den, W/O To West Facing Private Balcony, Prime North York Location! Beautiful Unobstructed west view, plenty of natural lights. 9 Ft Ceiling, floor To ceiling Windows, Granite Counter top, Open Concept Suite, Huge Balcony (130+Sqft), Den Can Be Used As An Office, Formal Dining Room Or A Guest Bed, walk To TTC Subway, Restaurants, Library And shopping, 24 Hours Security And Concierge. Parking and locker included. **EXTRAS** R/l For Gas BBQ. Fridge, Stove, Dish washer, Ensuite Washer/Dryer, Window Blinds. (id:24801)
Property Details
| MLS® Number | C11900000 |
| Property Type | Single Family |
| Neigbourhood | Willowdale West |
| Community Name | Willowdale West |
| Amenities Near By | Park, Place Of Worship, Public Transit |
| Community Features | Pet Restrictions, Community Centre |
| Features | Carpet Free, In Suite Laundry |
| Parking Space Total | 1 |
| View Type | View |
Building
| Bathroom Total | 1 |
| Bedrooms Above Ground | 1 |
| Bedrooms Below Ground | 1 |
| Bedrooms Total | 2 |
| Amenities | Security/concierge, Exercise Centre, Party Room, Storage - Locker |
| Cooling Type | Central Air Conditioning |
| Exterior Finish | Concrete |
| Flooring Type | Wood, Carpeted |
| Heating Fuel | Natural Gas |
| Heating Type | Forced Air |
| Size Interior | 500 - 599 Ft2 |
| Type | Apartment |
Parking
| Underground | |
| Garage |
Land
| Acreage | No |
| Land Amenities | Park, Place Of Worship, Public Transit |
Rooms
| Level | Type | Length | Width | Dimensions |
|---|---|---|---|---|
| Lower Level | Primary Bedroom | 3.35 m | 2.59 m | 3.35 m x 2.59 m |
| Main Level | Living Room | 3.65 m | 2.9 m | 3.65 m x 2.9 m |
| Main Level | Dining Room | 3.13 m | 2.49 m | 3.13 m x 2.49 m |
| Main Level | Kitchen | 2.97 m | 2.57 m | 2.97 m x 2.57 m |
| Main Level | Den | 3.13 m | 2.49 m | 3.13 m x 2.49 m |
Contact Us
Contact us for more information
Charlie Chen
Salesperson
(647) 688-9265
www.bestagentcanada.ca/
8300 Woodbine Ave Ste 500
Markham, Ontario L3R 9Y7
(905) 909-0101
(905) 909-0202


















