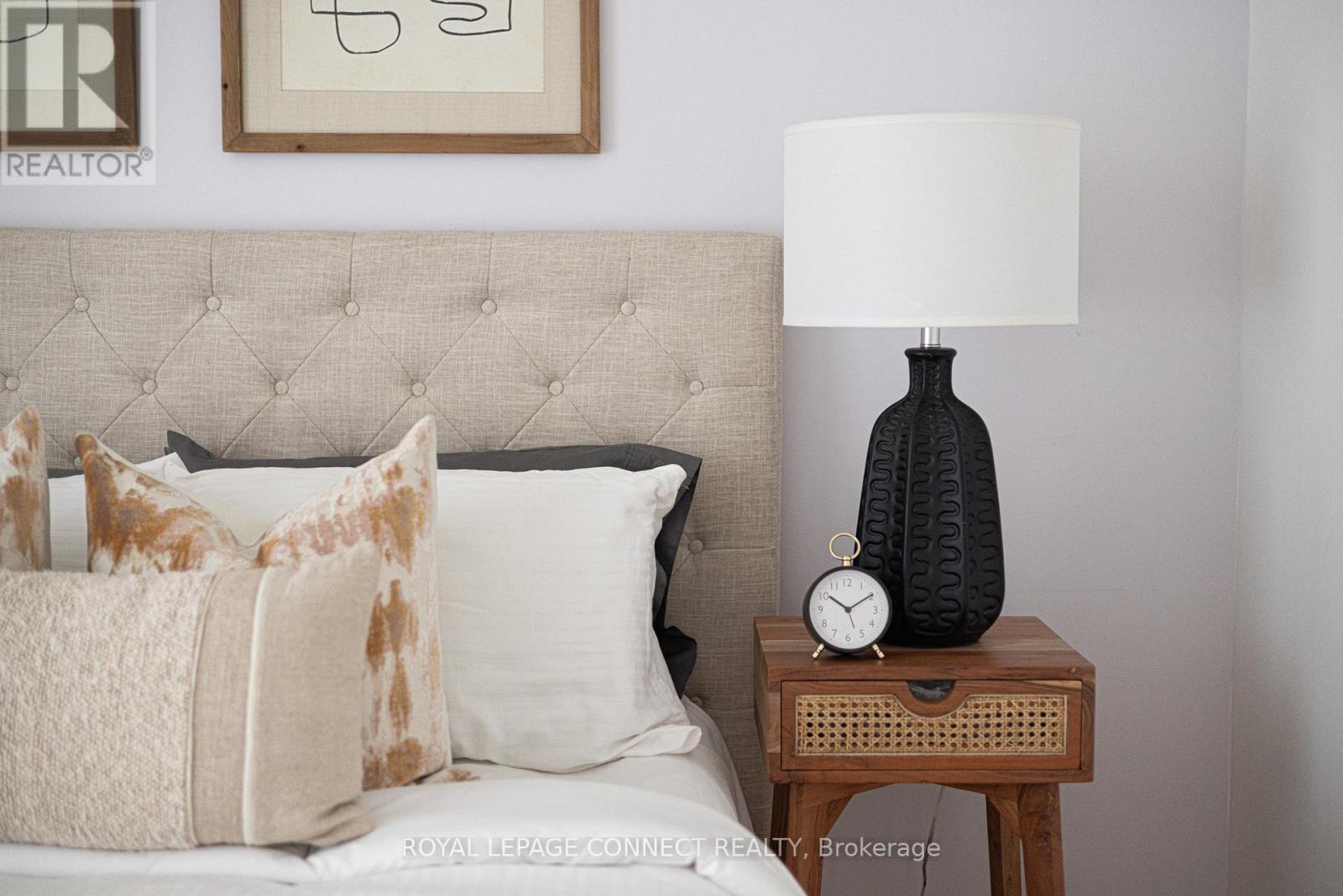709 - 280 Donlands Avenue Toronto, Ontario M4J 0A3
$515,000Maintenance, Insurance, Common Area Maintenance, Parking, Heat, Water
$714.78 Monthly
Maintenance, Insurance, Common Area Maintenance, Parking, Heat, Water
$714.78 MonthlyWelcome to the East Yorker! This stunning boutique building is perfectly positioned in the vibrant heart of Danforth Village-East York, offering you the ideal blend of style, convenience, and comfort. Step into this bright and airy unit with an abundance of windows that flood the space with natural light. The open-concept layout creates a seamless flow, with a kitchen packed with ample storage space in beautiful cabinetry. Enjoy breathtaking, unobstructed west-facing views from your Juliette balcony and take in panoramic city vistas from the incredible rooftop terrace. But that's not all your new home comes with a parking spot AND THREE lockers! Building amenities are second to none, including bike storage, a stylish party/meeting room, a cozy recreation room, and a lush rooftop deck/garden perfect for unwinding. Plus, visitor parking ensures your guests feel welcome. The TTC is right at your doorstep, making your commute to downtown or midtown a breeze. Schools, parks, and an endless selection of restaurants, bars, shops, and services along the Danforth are just steps away. This is truly a one-of-a-kind gem - don't miss your chance to experience this exceptional living space! (id:24801)
Property Details
| MLS® Number | E11932076 |
| Property Type | Single Family |
| Community Name | Danforth Village-East York |
| Amenities Near By | Hospital, Park, Place Of Worship, Schools, Public Transit |
| Community Features | Pet Restrictions, Community Centre |
| Features | Balcony, Carpet Free |
| Parking Space Total | 1 |
Building
| Bathroom Total | 1 |
| Bedrooms Above Ground | 1 |
| Bedrooms Total | 1 |
| Amenities | Storage - Locker |
| Appliances | Dishwasher, Dryer, Microwave, Refrigerator, Stove, Washer, Window Coverings |
| Cooling Type | Central Air Conditioning |
| Exterior Finish | Brick |
| Flooring Type | Hardwood, Ceramic |
| Heating Fuel | Natural Gas |
| Heating Type | Forced Air |
| Size Interior | 500 - 599 Ft2 |
| Type | Apartment |
Parking
| Underground |
Land
| Acreage | No |
| Land Amenities | Hospital, Park, Place Of Worship, Schools, Public Transit |
Rooms
| Level | Type | Length | Width | Dimensions |
|---|---|---|---|---|
| Flat | Living Room | 4.55 m | 3.71 m | 4.55 m x 3.71 m |
| Flat | Dining Room | 4.55 m | 3.71 m | 4.55 m x 3.71 m |
| Flat | Kitchen | 4.9 m | 1.6 m | 4.9 m x 1.6 m |
| Flat | Bedroom | 3.1 m | 2.92 m | 3.1 m x 2.92 m |
Contact Us
Contact us for more information
Lucy Roberts
Salesperson
(866) 241-0497
wgrouprealestate.ca/
www.facebook.com/LucyRobertsDanforthVillageRealtor
ca.linkedin.com/in/lucyrobertsdanforthrealtor
311 Roncesvalles Avenue
Toronto, Ontario M6R 2M6
(416) 588-8248
(416) 588-1877
www.royallepageconnect.com
Edward Wang
Broker
www.wgrouprealestate.ca/
311 Roncesvalles Avenue
Toronto, Ontario M6R 2M6
(416) 588-8248
(416) 588-1877
www.royallepageconnect.com





































