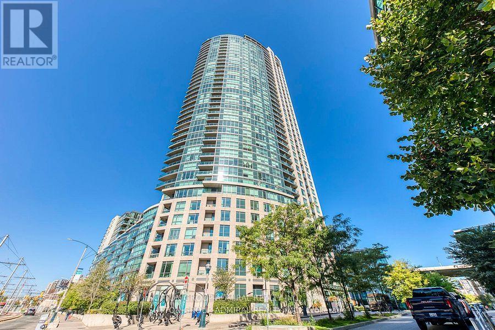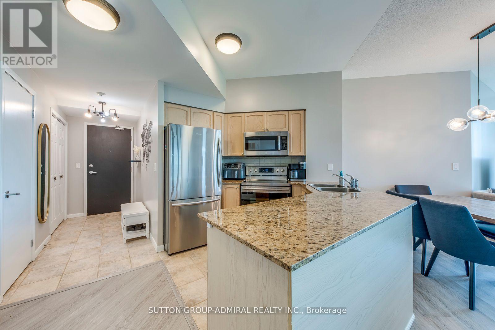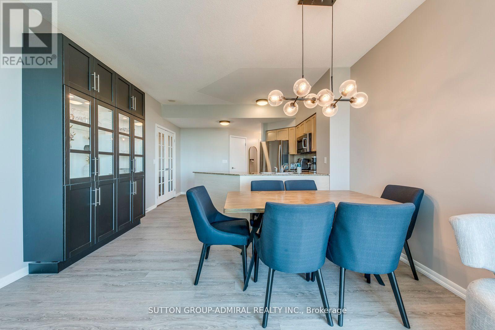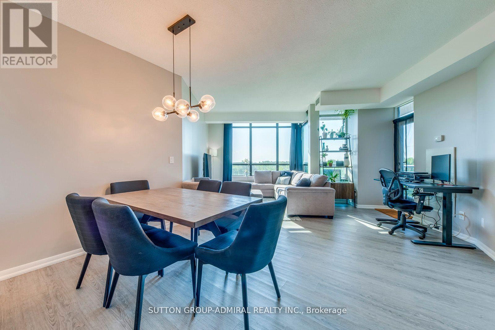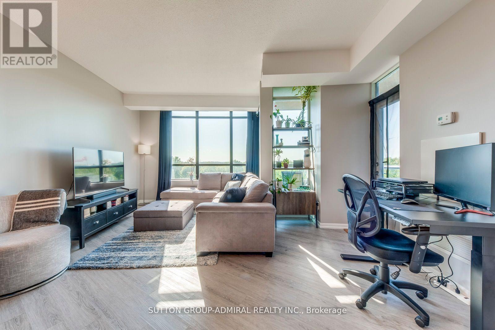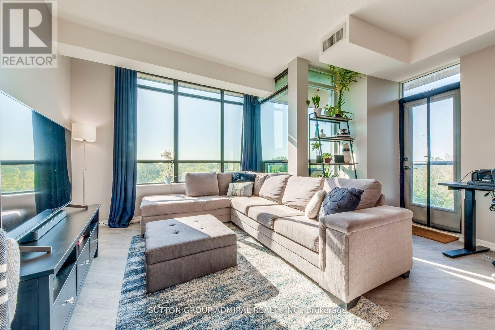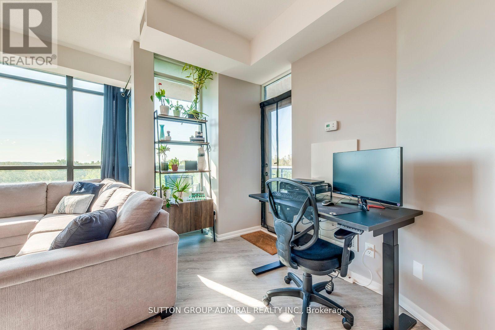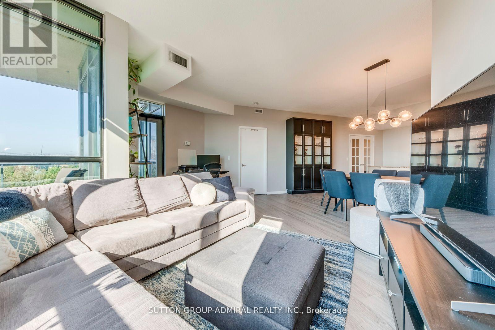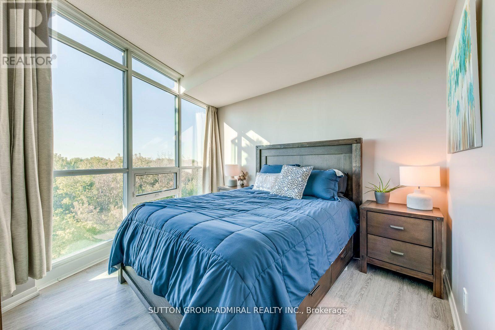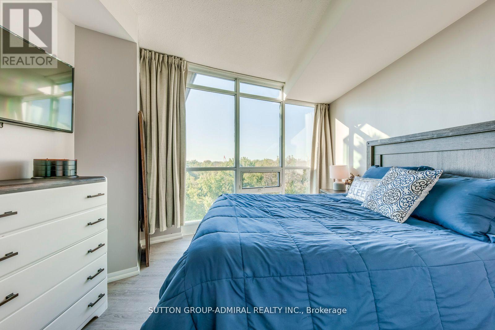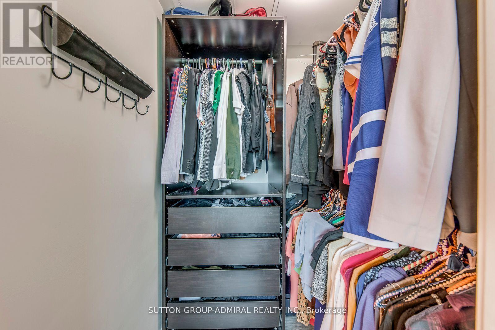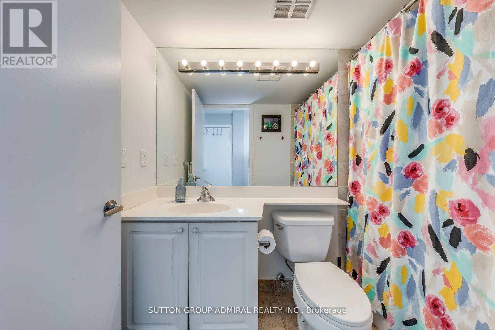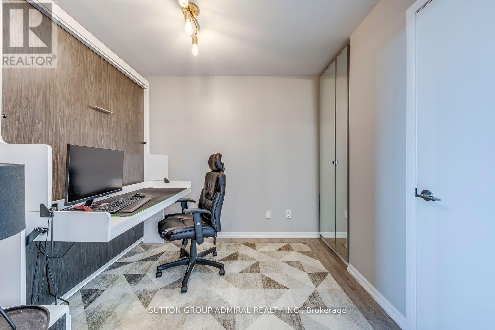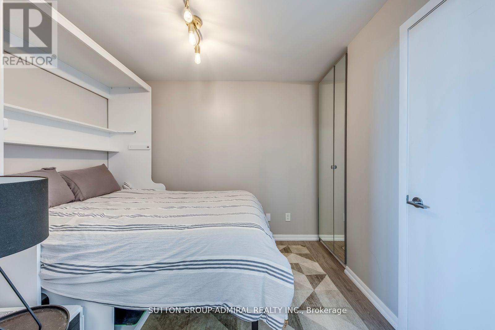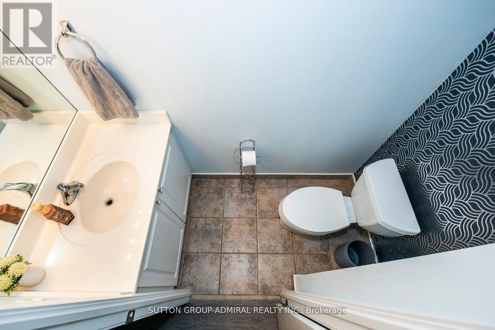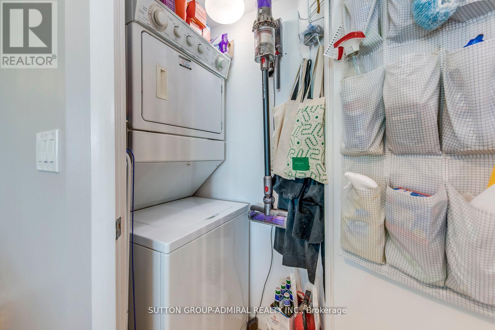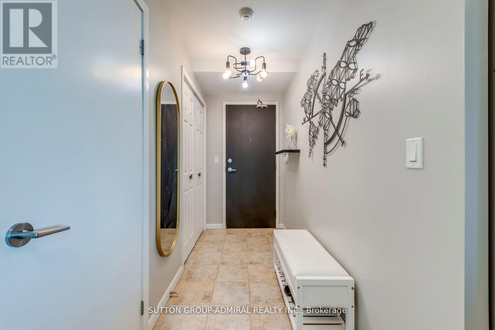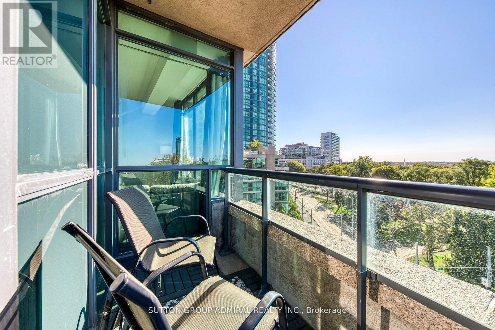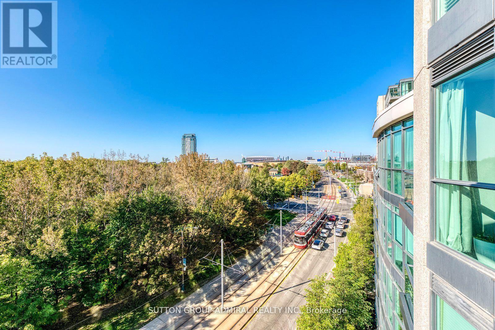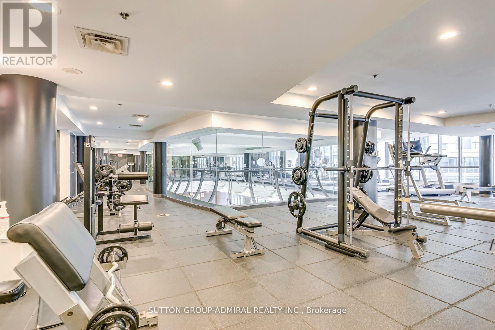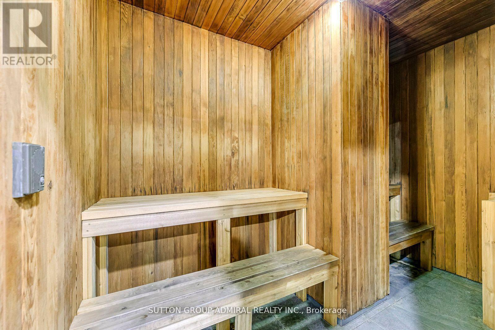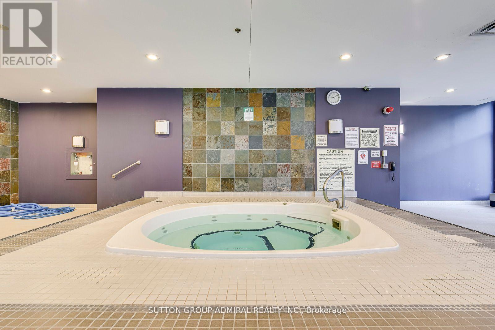709 - 219 Fort York Boulevard Toronto, Ontario M5V 1B1
$799,000Maintenance, Heat, Common Area Maintenance, Insurance, Water, Parking
$850 Monthly
Maintenance, Heat, Common Area Maintenance, Insurance, Water, Parking
$850 MonthlyWelcome to Aquarius at Waterpark City!Discover this sun-filled, open-concept 2 Bedroom, 2 Bathroom Suite with 9' ceilings and approximately 937 sq ft of bright, functional living space - perfectly positioned just above the treetops with beautiful south and west views!Enjoy watching the seasons change through large floor-to-ceiling windows or from your private sunny balcony. Suite Highlights:Spacious Open-Concept Kitchen with stainless steel appliances, granite countertops, double sink, and ample counterspace, Primary Bedroom featuring a 4-piece ensuite and organized walk-in closet, Second Bedroom / Den with French door entry and a custom Murphy bed that converts to a convenient desk. Wide plank flooring! Elegant display/storage cabinet for extra functionality, Nook space ideal for a small, unobtrusive home office set-up. Welcoming foyer with a large double closet for extra storage. Lifestyle & Location: Enjoy resort-style living steps to the waterfront, the streetcar, and minutes from Downtown, King West, Liberty Village, and Billy Bishop Airport. Explore nearby parks, lakefront trails, shops, cafés, and top restaurants - everything you love about city living, right outside your door. Building Amenities:24-hour concierge, Visitor parking, Fully equipped fitness centre, Indoor pool, hot tub & sauna, Games room & Party room. Expansive 8th-floor terrace with BBQs and stunning lake views. This is a rare opportunity to own a bright, spacious suite in one of Toronto's most vibrant waterfront communities - combining comfort, convenience, and Lifestyle! (id:24801)
Property Details
| MLS® Number | C12487844 |
| Property Type | Single Family |
| Community Name | Niagara |
| Community Features | Pets Allowed With Restrictions |
| Features | Balcony |
| Parking Space Total | 1 |
Building
| Bathroom Total | 2 |
| Bedrooms Above Ground | 2 |
| Bedrooms Total | 2 |
| Amenities | Separate Electricity Meters, Storage - Locker |
| Appliances | Dishwasher, Dryer, Microwave, Stove, Washer, Window Coverings, Refrigerator |
| Basement Type | None |
| Cooling Type | Central Air Conditioning |
| Exterior Finish | Concrete |
| Flooring Type | Hardwood, Ceramic |
| Half Bath Total | 1 |
| Heating Fuel | Natural Gas |
| Heating Type | Forced Air |
| Size Interior | 900 - 999 Ft2 |
| Type | Apartment |
Parking
| Underground | |
| Garage |
Land
| Acreage | No |
Rooms
| Level | Type | Length | Width | Dimensions |
|---|---|---|---|---|
| Main Level | Living Room | 4.62 m | 3.81 m | 4.62 m x 3.81 m |
| Main Level | Dining Room | 3.96 m | 3.3 m | 3.96 m x 3.3 m |
| Main Level | Kitchen | 2.92 m | 2.92 m | 2.92 m x 2.92 m |
| Main Level | Primary Bedroom | 5.05 m | 3.35 m | 5.05 m x 3.35 m |
| Main Level | Bedroom 2 | 2.44 m | 3.3 m | 2.44 m x 3.3 m |
| Main Level | Foyer | 3.15 m | 1.32 m | 3.15 m x 1.32 m |
https://www.realtor.ca/real-estate/29045677/709-219-fort-york-boulevard-toronto-niagara-niagara
Contact Us
Contact us for more information
Adam Wolman
Salesperson
www.adamwolman.com/
1206 Centre Street
Thornhill, Ontario L4J 3M9
(416) 739-7200
(416) 739-9367
www.suttongroupadmiral.com/


