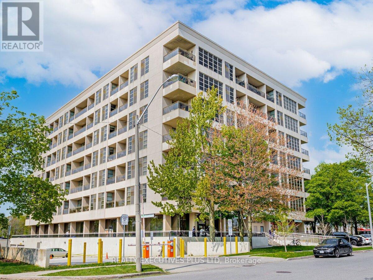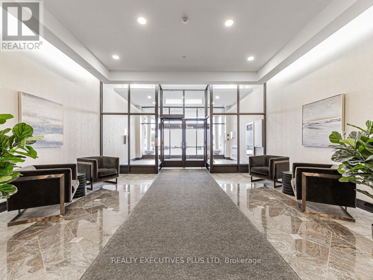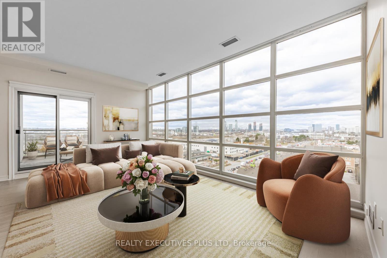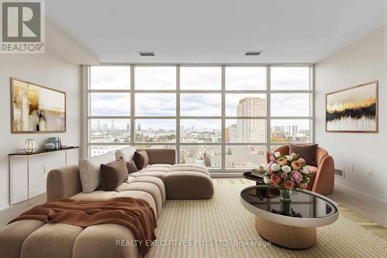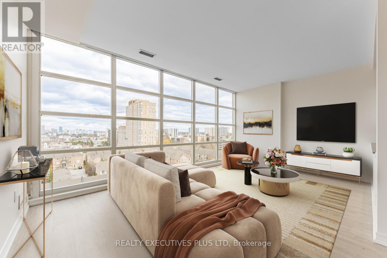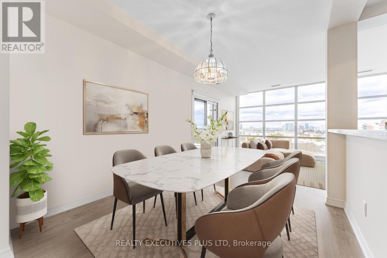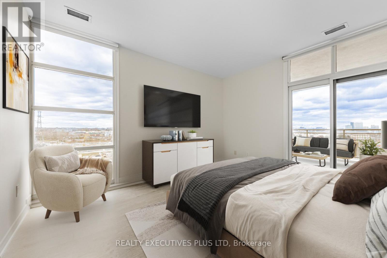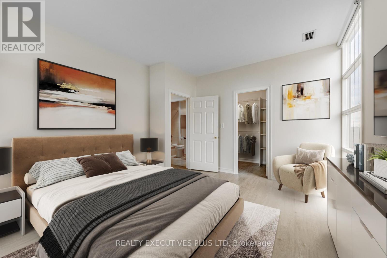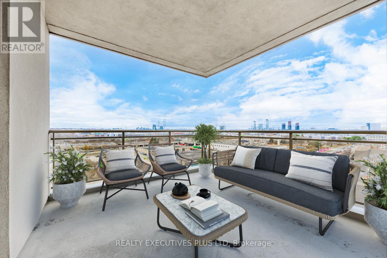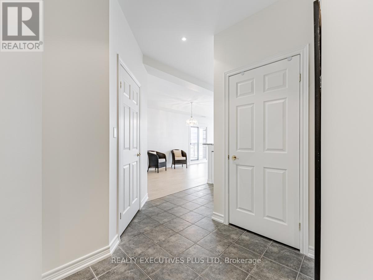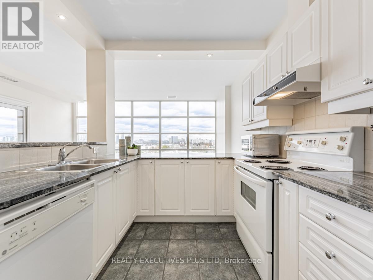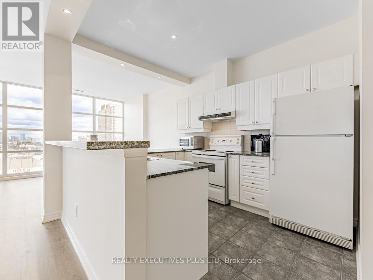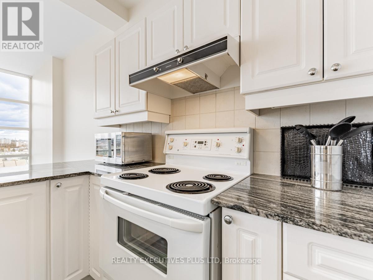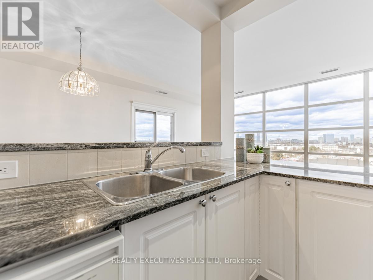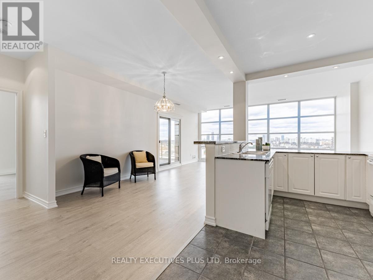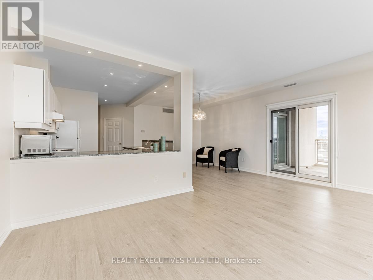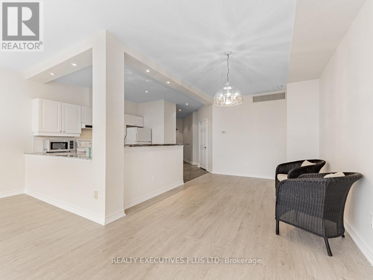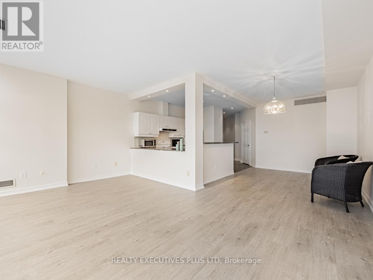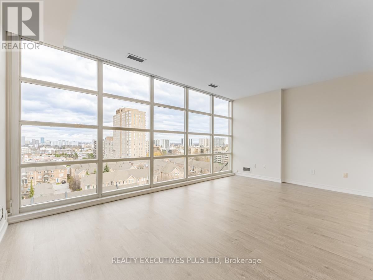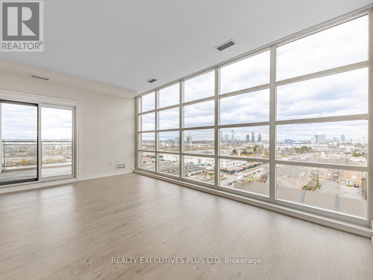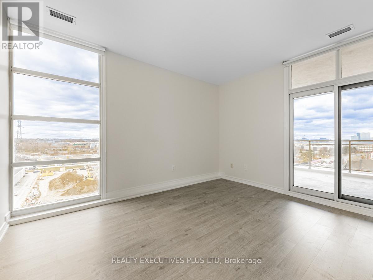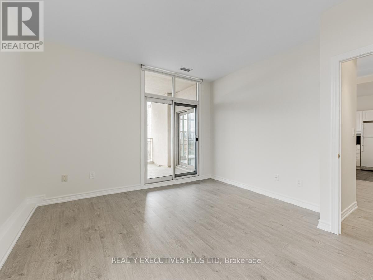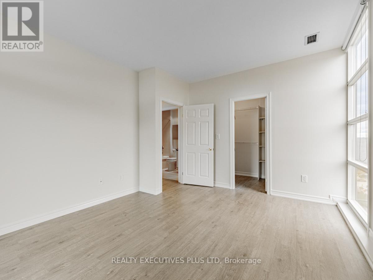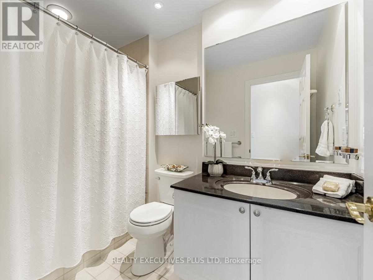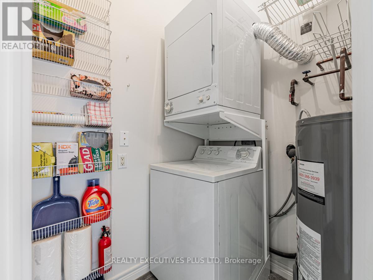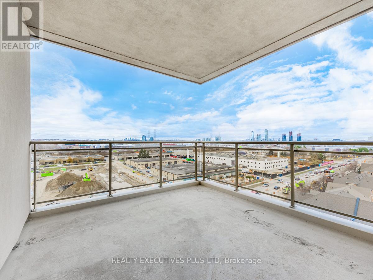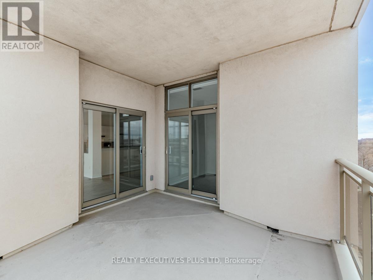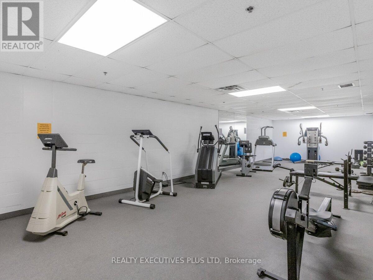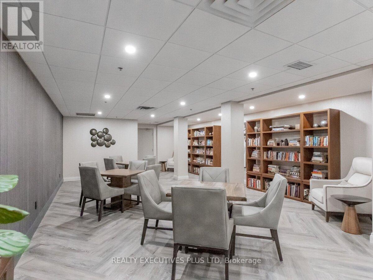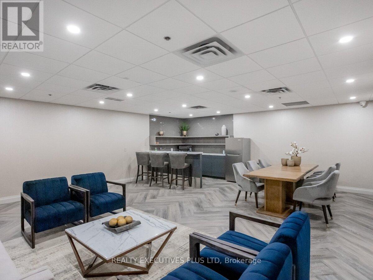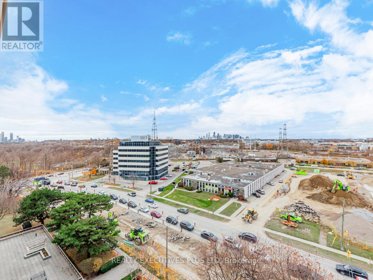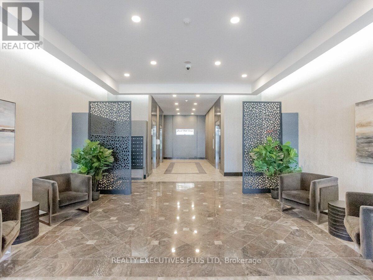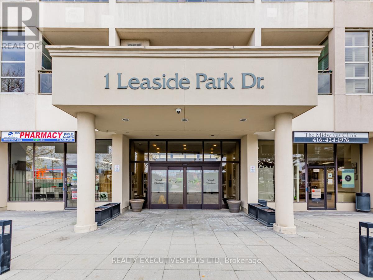709 - 1 Leaside Park Drive Toronto, Ontario M4H 1R1
$598,888Maintenance, Water, Common Area Maintenance, Insurance, Parking
$915 Monthly
Maintenance, Water, Common Area Maintenance, Insurance, Parking
$915 Monthly923' Extraordinary Sun Drenched, Spacious Open-Concept Corner Suite on Top Floor w/High Ceilings. New Vinyl Plank floors & Fresh Paint throughout! Unobstructed Panoramic views from the large 12'x12' Corner Balcony & from the Wall-to-Wall & Floor to Ceiling Living Room windows. Perfect location for both Relaxation or Entertaining w/Sound-Proofed, concrete walls between units. Next to Leaside Park, Minute's walk to all: The extensive Park system, scenic Bike/Hike trails of the Don Valley Park, Costco, 2 Leaside Shopping Centres, Schools, Churches, Bus stops and the Coming-Soon Ont Line Subway. Minutes' drive to DVP and Downtown in 15 minutes - The Exercise and Party rooms are perfect for those seeking a blend of Comfort, Style, and Convenience. Friendly quiet Neighbours, caring Management & Superintendent. Largest locker 70' conveniently located on the Same Flr 7 across elevators, w/ample Storage & Premier Designated parking spot in indoor garage conveniently situated next to Elevators, Level B, use the Double Doors entrance. Gently Lived In as a Pied-de-Terre for the past 15 years. (id:24801)
Property Details
| MLS® Number | C12415184 |
| Property Type | Single Family |
| Community Name | Thorncliffe Park |
| Amenities Near By | Park, Public Transit |
| Community Features | Pets Allowed With Restrictions, Community Centre |
| Features | Carpet Free |
| Parking Space Total | 1 |
Building
| Bathroom Total | 1 |
| Bedrooms Above Ground | 1 |
| Bedrooms Total | 1 |
| Amenities | Exercise Centre, Recreation Centre, Party Room, Visitor Parking, Storage - Locker |
| Appliances | Intercom, Dishwasher, Dryer, Microwave, Stove, Washer, Window Coverings, Refrigerator |
| Basement Type | None |
| Cooling Type | Central Air Conditioning |
| Exterior Finish | Stone |
| Flooring Type | Vinyl, Ceramic |
| Heating Fuel | Natural Gas |
| Heating Type | Forced Air |
| Size Interior | 900 - 999 Ft2 |
| Type | Apartment |
Parking
| Underground | |
| Garage |
Land
| Acreage | No |
| Land Amenities | Park, Public Transit |
Rooms
| Level | Type | Length | Width | Dimensions |
|---|---|---|---|---|
| Flat | Foyer | 2.29 m | 1.52 m | 2.29 m x 1.52 m |
| Flat | Living Room | 7.77 m | 2.92 m | 7.77 m x 2.92 m |
| Flat | Dining Room | 3.45 m | 2.92 m | 3.45 m x 2.92 m |
| Flat | Kitchen | 3.3 m | 2.92 m | 3.3 m x 2.92 m |
| Flat | Primary Bedroom | 4.22 m | 3.71 m | 4.22 m x 3.71 m |
| Flat | Other | 3.66 m | 3.66 m | 3.66 m x 3.66 m |
Contact Us
Contact us for more information
Viken Krikorian
Broker
(416) 822-0706
www.realtyexecutivestoronto.com/
www.facebook.com/TorontoKrikorianRealty/?ref=settings
www.linkedin.com/in/vkrikorian/
6 Kimloch Cres
Toronto, Ontario M3B 2J6
(416) 444-7755


