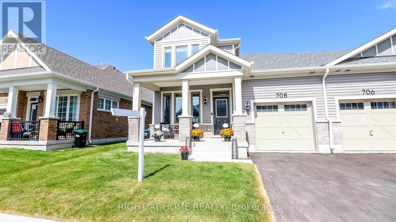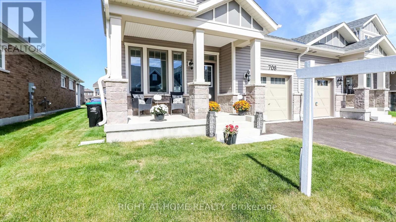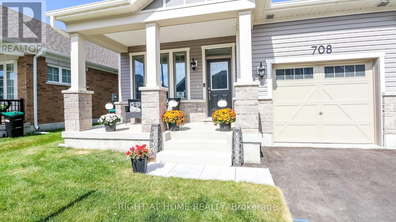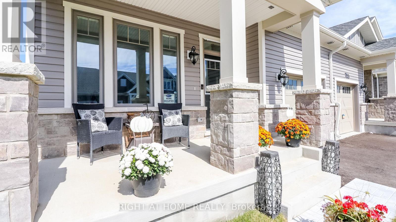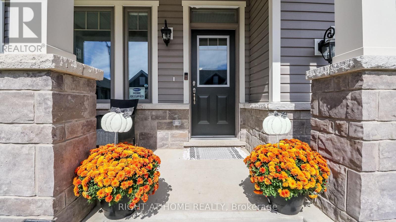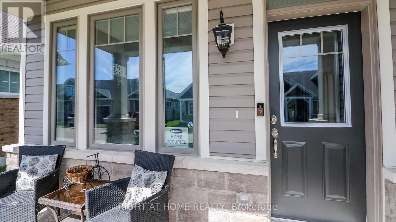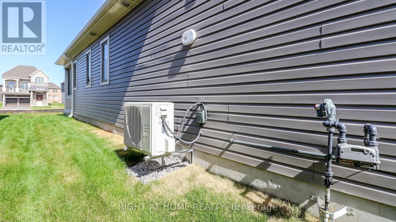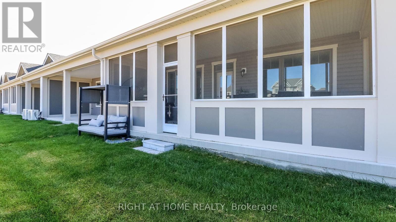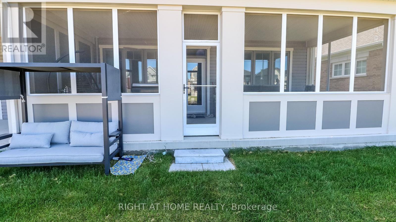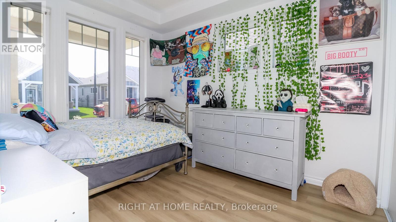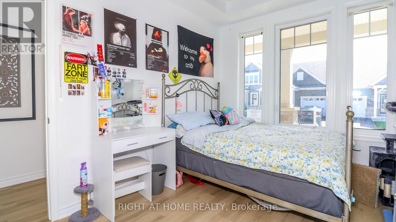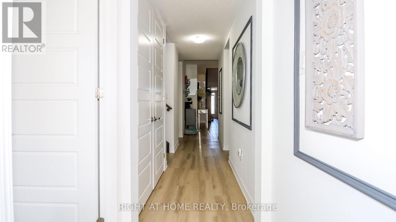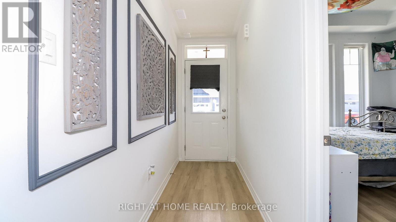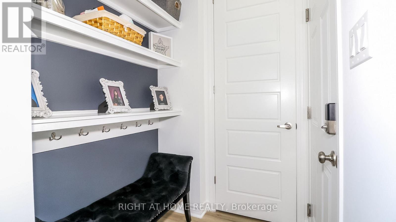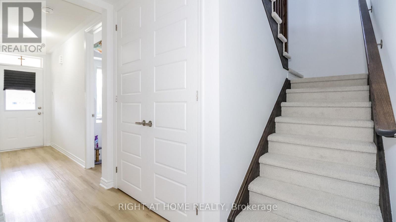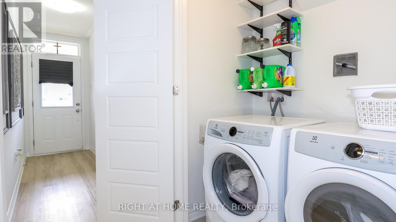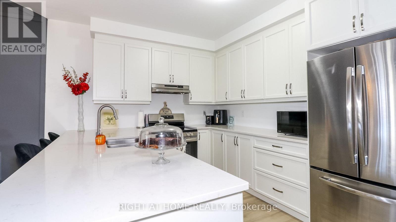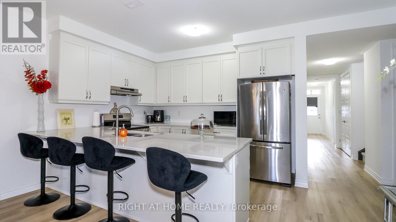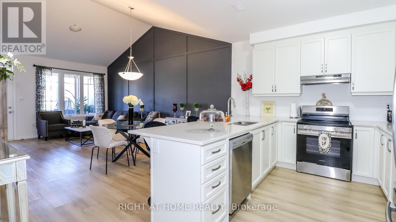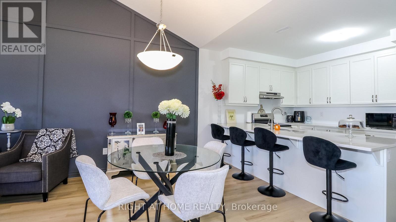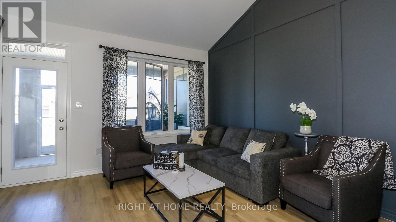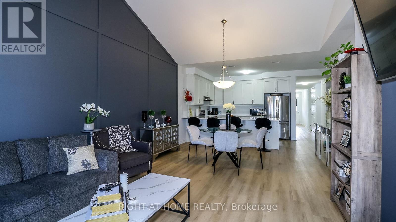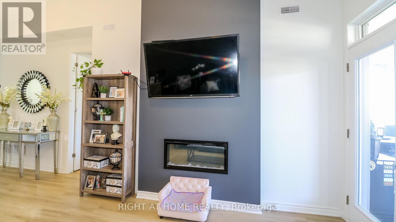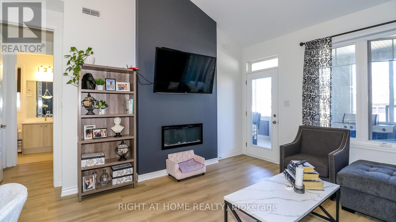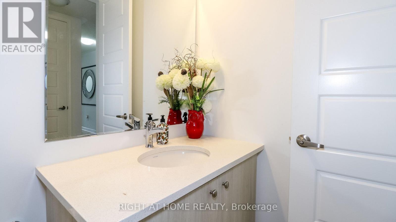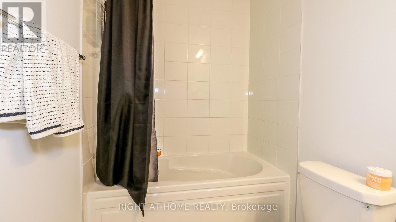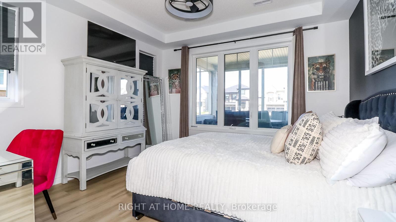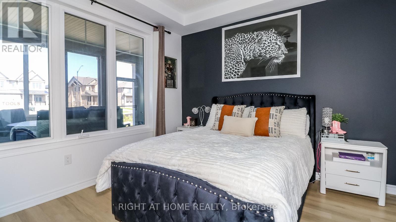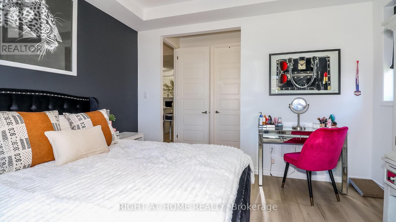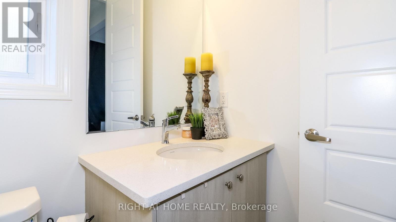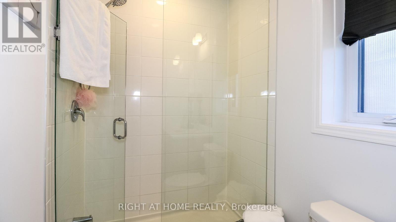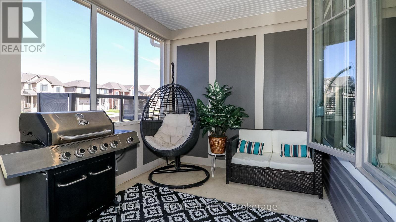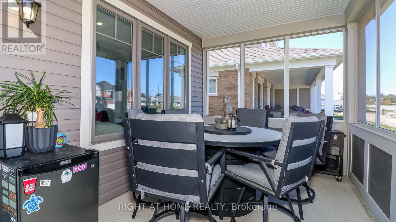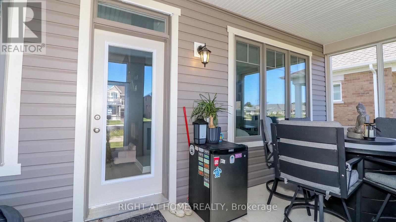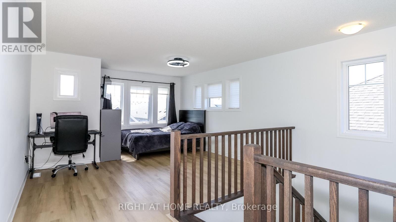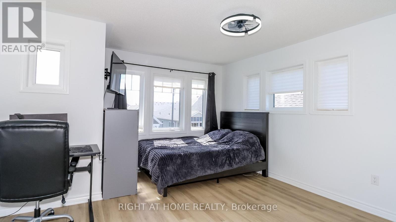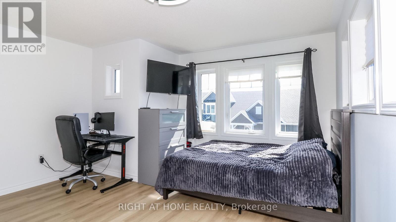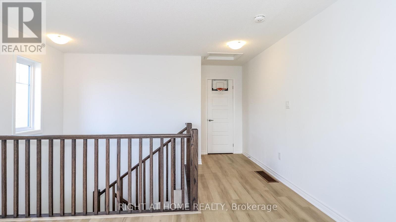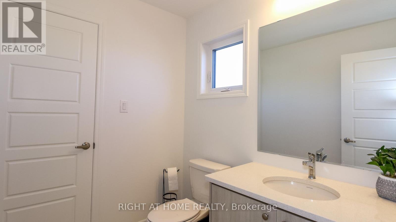708 Sargeant Place N Innisfil, Ontario L9S 0S9
$590,000
BRAND-NEW BUNGALOFT WITH LUXURY FINISHES. Welcome to this stunning, brand-new,bungaloft townhome, offering a rare combination of modern design, energy efficiency, and move-in-ready convenience! Nestled in a vibrant all-ages community, this land lease home is an incredible opportunity for first-time buyers and downsizers alike. Step inside to find soaring vaulted ceilings and an open-concept main floor designed for effortless living. Walkout to A COVERED PATIO (27.3X10) AN EXTENSION OF LIVING SPACE TO ENJOY ALL YEAR ROUND, great for entertaining ALSO NO NEIGHBOURS BEHIND. The kitchen is a features granite countertops, stainless steel appliances, an oversized breakfast bar, and full-height cabinetry that extends to the bulkhead for maximum storage. The living room boasts a cozy electric fireplace and a walkout to The main floor primary bedroom offers a 3-piece ensuite with a granite topped vanity plus a walk-in closet. A second main floor bedroom is conveniently served by its own 4-piece bathroom. Enjoy the convenience of in-floor heating throughout, main-floor in-suite laundry, and a garage with inside entry to a mudroom complete with a built-in coat closet. Upstairs, a spacious bonus family room/loft offers endless possibilities as a second living space, home office, or guest room, along with an added second-floor powder room for extra convenience. Smart home features include an Ecobee thermostat, and comfort is guaranteed with central air conditioning and Energy Star certification. (id:24801)
Property Details
| MLS® Number | N12418007 |
| Property Type | Single Family |
| Community Name | Rural Innisfil |
| Parking Space Total | 2 |
Building
| Bathroom Total | 3 |
| Bedrooms Above Ground | 2 |
| Bedrooms Total | 2 |
| Age | 0 To 5 Years |
| Amenities | Fireplace(s) |
| Appliances | Water Heater - Tankless, Dryer, Stove, Washer, Refrigerator |
| Construction Style Attachment | Attached |
| Cooling Type | Central Air Conditioning |
| Exterior Finish | Aluminum Siding, Brick |
| Fireplace Present | Yes |
| Fireplace Total | 1 |
| Flooring Type | Hardwood |
| Foundation Type | Concrete |
| Half Bath Total | 1 |
| Heating Fuel | Natural Gas |
| Heating Type | Forced Air |
| Stories Total | 2 |
| Size Interior | 1,500 - 2,000 Ft2 |
| Type | Row / Townhouse |
| Utility Water | Municipal Water |
Parking
| Attached Garage | |
| Garage |
Land
| Acreage | No |
| Sewer | Sanitary Sewer |
| Size Depth | 105 Ft ,3 In |
| Size Frontage | 33 Ft ,4 In |
| Size Irregular | 33.4 X 105.3 Ft |
| Size Total Text | 33.4 X 105.3 Ft |
| Zoning Description | Res |
Rooms
| Level | Type | Length | Width | Dimensions |
|---|---|---|---|---|
| Main Level | Kitchen | 4.54 m | 2.77 m | 4.54 m x 2.77 m |
| Main Level | Dining Room | 4.54 m | 2.89 m | 4.54 m x 2.89 m |
| Main Level | Living Room | 4.11 m | 3.53 m | 4.11 m x 3.53 m |
| Main Level | Primary Bedroom | 3.81 m | 3.38 m | 3.81 m x 3.38 m |
| Main Level | Bedroom 2 | 3.65 m | 2.95 m | 3.65 m x 2.95 m |
| Main Level | Bathroom | Measurements not available | ||
| Upper Level | Loft | 4.22 m | 4.54 m | 4.22 m x 4.54 m |
| Upper Level | Bathroom | Measurements not available |
https://www.realtor.ca/real-estate/28894076/708-sargeant-place-n-innisfil-rural-innisfil
Contact Us
Contact us for more information
Mark Turcotte
Salesperson
(705) 309-5300
www.buysellmark.com
24 Victoria St West
Alliston, Ontario L9R 1S8
(705) 435-4488
(705) 435-4770
www.suttonincentive.com


