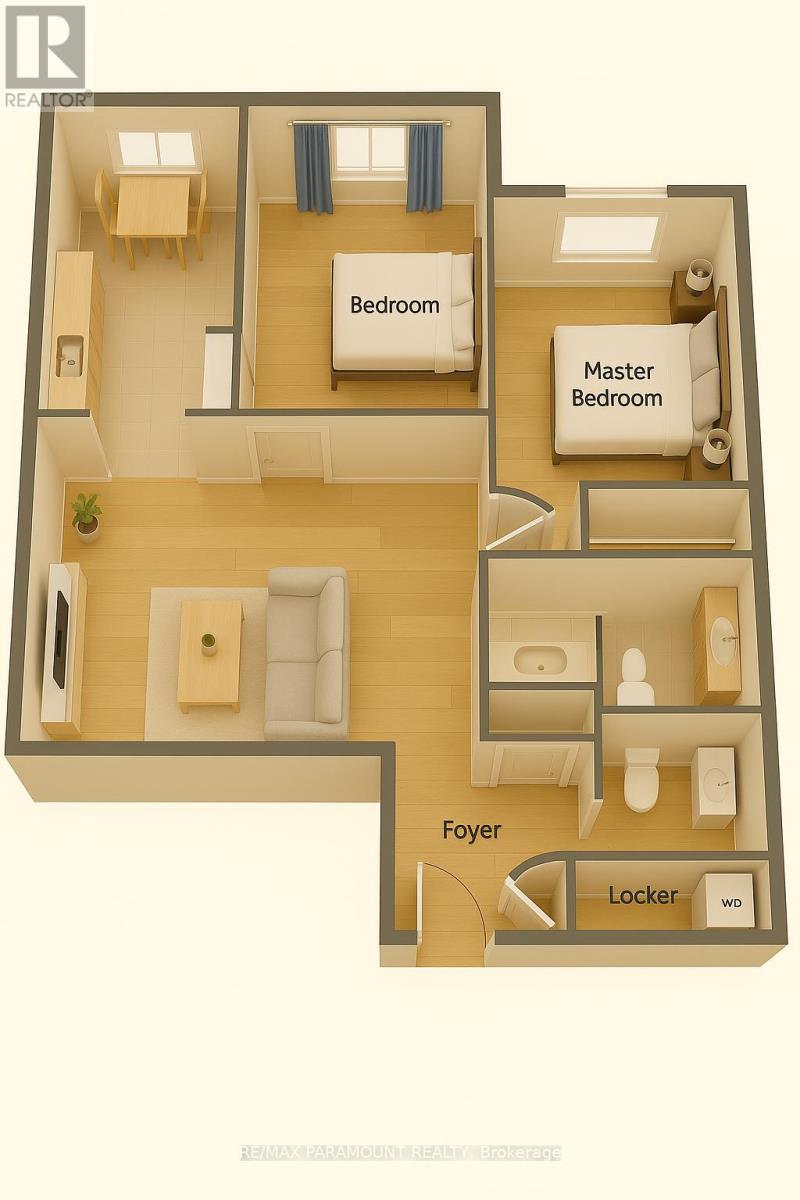708 - 633 Bay Street Toronto, Ontario M5G 2G4
$711,813Maintenance, Electricity, Heat, Water, Common Area Maintenance, Insurance
$826 Monthly
Maintenance, Electricity, Heat, Water, Common Area Maintenance, Insurance
$826 MonthlyWelcome to your future home in the heart of downtown Toronto! This bright, spacious condo offers an exceptional layout with generously sized rooms, abundant natural light, and a separate kitchen-ideal for comfortable family living. Featuring 1.5 baths, with potential to convert to 2 full baths including a jacuzzi, this unit stands apart from the compact, wall-kitchen designs of newer condos. All-inclusive maintenance means no surprise bills-hydro, heat, water, and access to premium amenities are all covered! Enjoy a full suite of lifestyle features including a well-equipped gym, indoor pool, hot tub, squash, badminton & basketball courts, theatre, business centre, dry sauna, library, 24/7 security, EV charging, lockers, ample visitor parking, snow removal, and a stunning lobby. Located in one of Toronto's most prestigious downtown pockets-just steps from TTC, subway, Eaton Centre, hospitals, universities, financial district, parks, and a wide range of grocery stores (T&T, Loblaws, Metro, Farm Boy, No Frills, Healthy Planet). No car? No problem. Everything you need is within walking distance, including the 30 km underground PATH network, connecting 75+ buildings with shops, offices & hotels-perfect for all seasons! Enjoy vibrant community living with year-round social events, BBQs, festive celebrations, and health clinics. The building fosters a friendly, smoke-free, family-oriented environment with a true sense of belonging. Close to Union & GO Stations, Billy Bishop Airport, UP Express to Pearson (25 mins), and major office towers-making this a commuter's dream. Feng Shui/Vaastu compliant with fiber internet ready. This is more than a condo-it's a lifestyle! (id:24801)
Property Details
| MLS® Number | C12378138 |
| Property Type | Single Family |
| Neigbourhood | Spadina—Fort York |
| Community Name | Bay Street Corridor |
| Community Features | Pets Not Allowed |
| Features | Carpet Free |
| Pool Type | Indoor Pool |
| Structure | Squash & Raquet Court |
Building
| Bathroom Total | 2 |
| Bedrooms Above Ground | 1 |
| Bedrooms Total | 1 |
| Age | 16 To 30 Years |
| Amenities | Security/concierge, Exercise Centre, Sauna |
| Appliances | Dishwasher, Dryer, Microwave, Sauna, Stove, Washer, Window Coverings, Refrigerator |
| Cooling Type | Central Air Conditioning |
| Exterior Finish | Brick Facing |
| Flooring Type | Hardwood |
| Half Bath Total | 1 |
| Heating Fuel | Natural Gas |
| Heating Type | Forced Air |
| Size Interior | 800 - 899 Ft2 |
| Type | Apartment |
Parking
| Underground | |
| Garage |
Land
| Acreage | No |
Rooms
| Level | Type | Length | Width | Dimensions |
|---|---|---|---|---|
| Flat | Living Room | 4.45 m | 5.69 m | 4.45 m x 5.69 m |
| Flat | Kitchen | 3.94 m | 2.29 m | 3.94 m x 2.29 m |
| Flat | Primary Bedroom | 4.45 m | 3.07 m | 4.45 m x 3.07 m |
| Flat | Dining Room | 3.89 m | 3.74 m | 3.89 m x 3.74 m |
Contact Us
Contact us for more information
S. P. Singh Ahluwalia
Broker of Record
(647) 299-2754
www.spsingh.ca/
7420b Bramalea Rd
Mississauga, Ontario L5S 1W9
(905) 673-1212
(905) 673-3415
www.remaxparamount.com/




