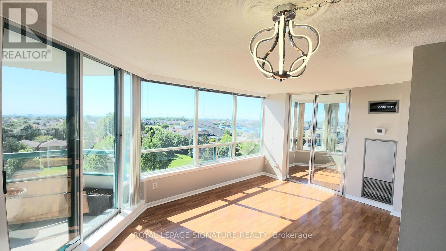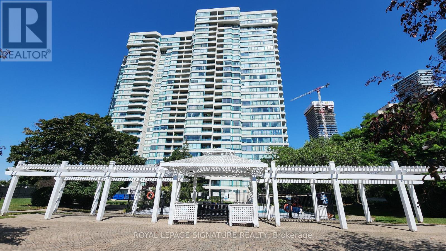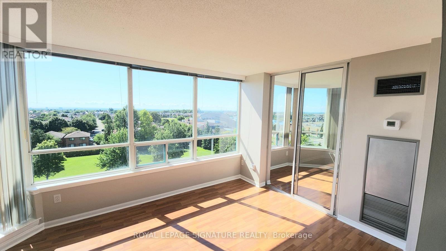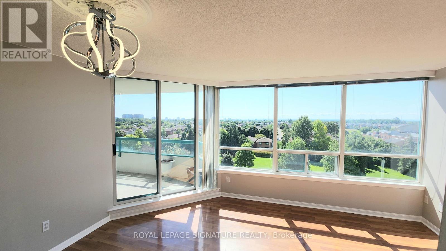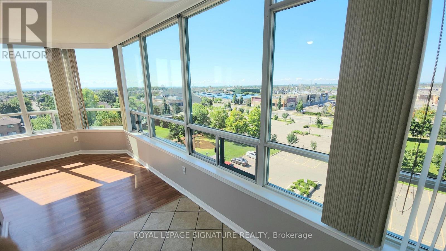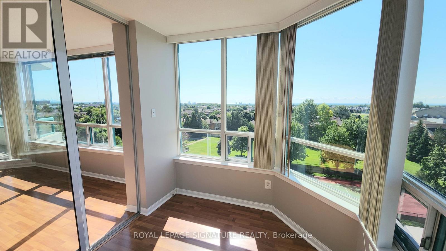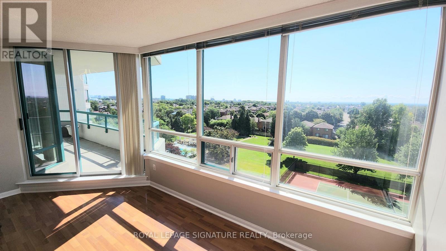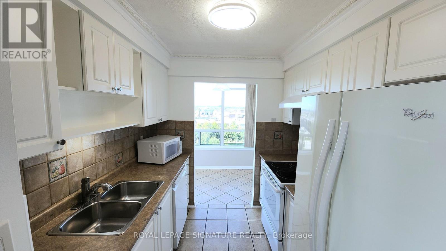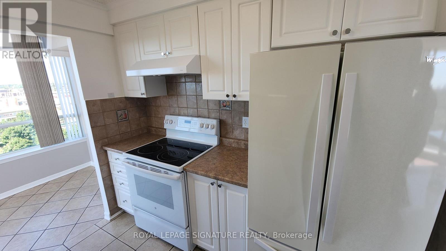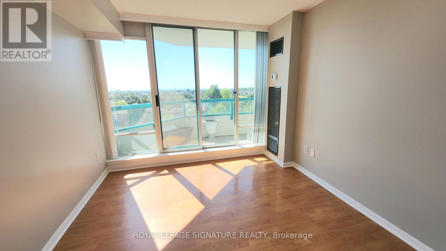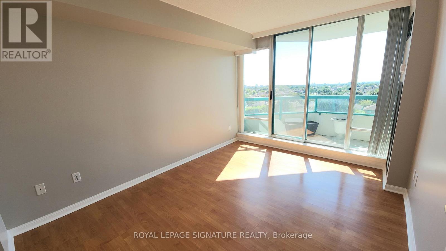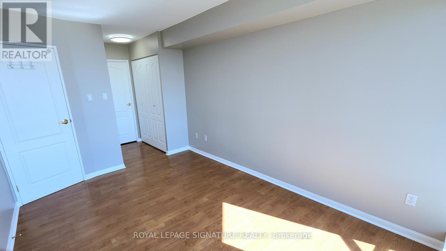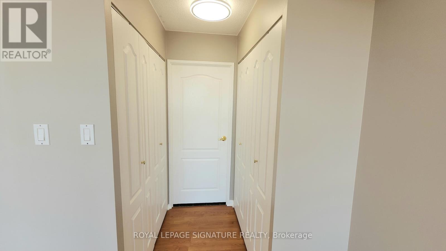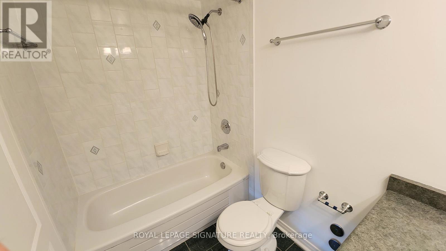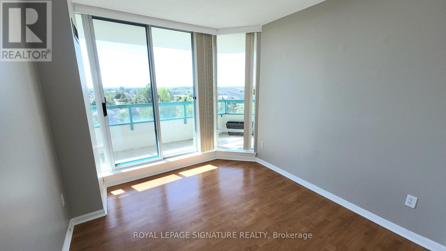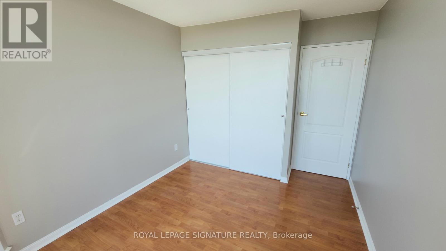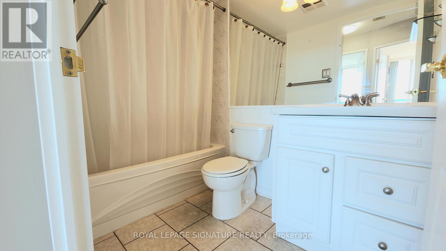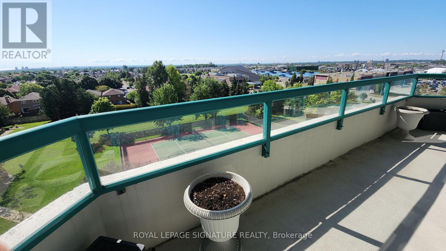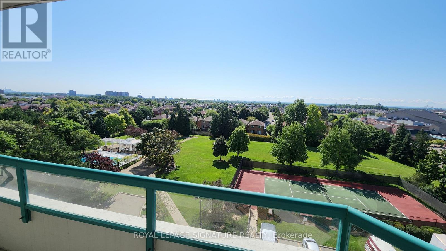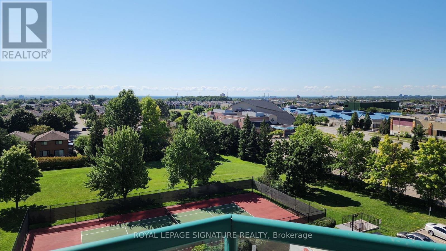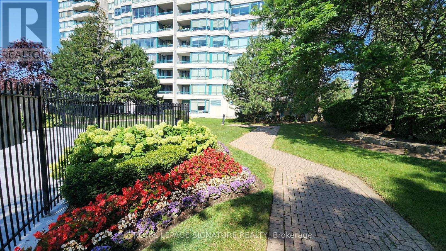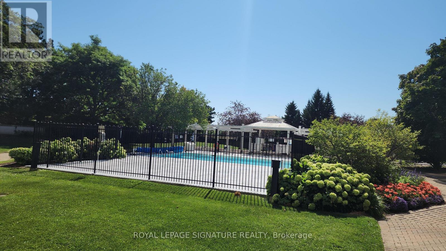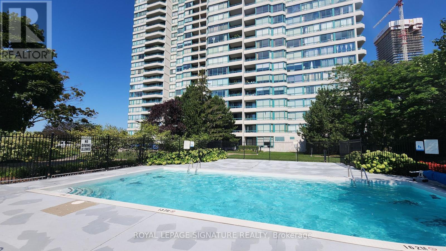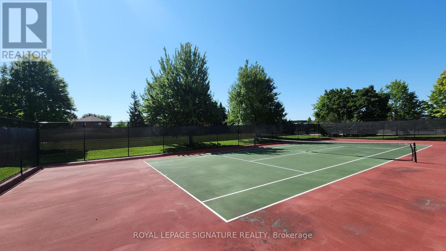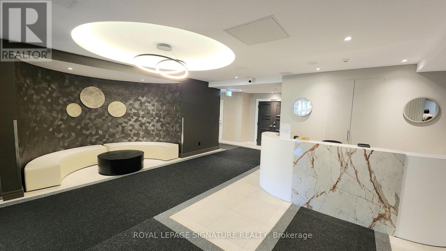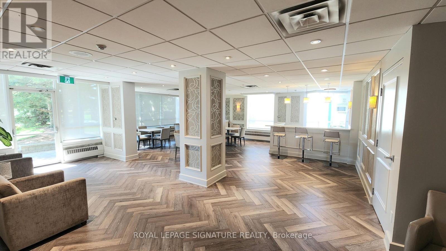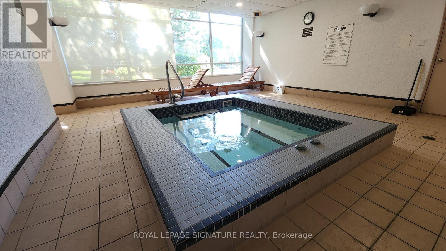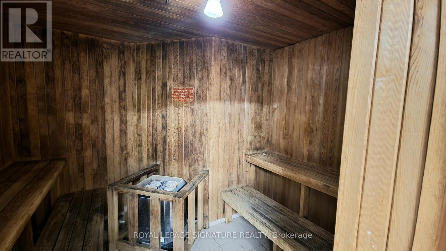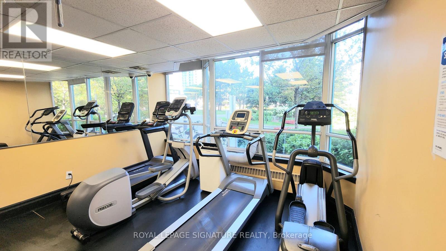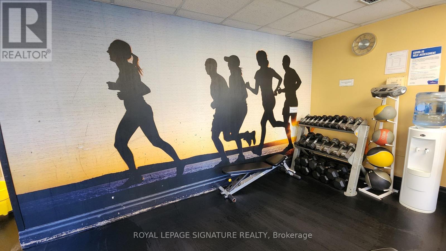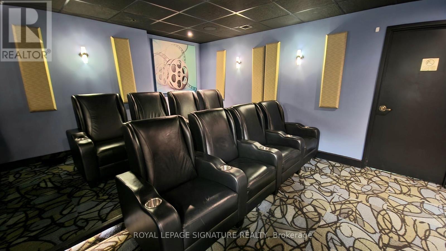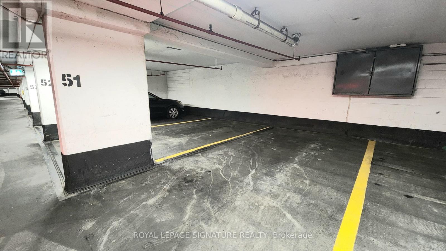708 - 550 Webb Drive Mississauga, Ontario L5B 3Y4
$2,950 Monthly
Fabulous 2 Bed, 2 Bath Unit Plus A Large Solarium/Den With Unobstructed Garden Views And 3Entrances To The Oversized Balcony. This Corner Unit Is Extremely Bright With It's Massive Windows And Updated LED Lighting Throughout. Large Primary Bedroom Has Double Closets And A 4Piece Ensuite. Outstanding Location Within Walking Distance To Square One Shopping Centre, Living Arts Centre, YMCA, Mississauga Transit Hub, Highway 403. Updated Building Amenities Include Outdoor Pool, Tennis Courts, Exercise Centre, Hot Tub, Sauna, Library, Theatre Room, Modern Lobby With 24-Hour Concierge and 1 Parking Spot. Heat, Hydro, And Water Are Included In The Lease Price For Extra Value! (id:24801)
Property Details
| MLS® Number | W12552900 |
| Property Type | Single Family |
| Community Name | City Centre |
| Amenities Near By | Place Of Worship, Public Transit, Schools |
| Community Features | Pets Allowed With Restrictions, Community Centre |
| Features | Balcony, In Suite Laundry |
| Parking Space Total | 1 |
| Pool Type | Outdoor Pool |
| Structure | Tennis Court |
Building
| Bathroom Total | 2 |
| Bedrooms Above Ground | 2 |
| Bedrooms Below Ground | 1 |
| Bedrooms Total | 3 |
| Amenities | Security/concierge, Exercise Centre, Party Room, Visitor Parking |
| Appliances | Dishwasher, Dryer, Microwave, Stove, Washer, Refrigerator |
| Basement Type | None |
| Cooling Type | Central Air Conditioning |
| Exterior Finish | Concrete |
| Flooring Type | Laminate, Ceramic |
| Heating Fuel | Natural Gas |
| Heating Type | Forced Air |
| Size Interior | 1,000 - 1,199 Ft2 |
| Type | Apartment |
Parking
| Underground | |
| Garage |
Land
| Acreage | No |
| Land Amenities | Place Of Worship, Public Transit, Schools |
Rooms
| Level | Type | Length | Width | Dimensions |
|---|---|---|---|---|
| Main Level | Living Room | 5.02 m | 3.23 m | 5.02 m x 3.23 m |
| Main Level | Dining Room | 2.93 m | 2.49 m | 2.93 m x 2.49 m |
| Main Level | Kitchen | 2.87 m | 2.41 m | 2.87 m x 2.41 m |
| Main Level | Primary Bedroom | 3.9 m | 3.05 m | 3.9 m x 3.05 m |
| Main Level | Bedroom 2 | 3.04 m | 2.81 m | 3.04 m x 2.81 m |
| Main Level | Solarium | 5.78 m | 2.47 m | 5.78 m x 2.47 m |
https://www.realtor.ca/real-estate/29111885/708-550-webb-drive-mississauga-city-centre-city-centre
Contact Us
Contact us for more information
Paulo Vital
Salesperson
201-30 Eglinton Ave West
Mississauga, Ontario L5R 3E7
(905) 568-2121
(905) 568-2588


