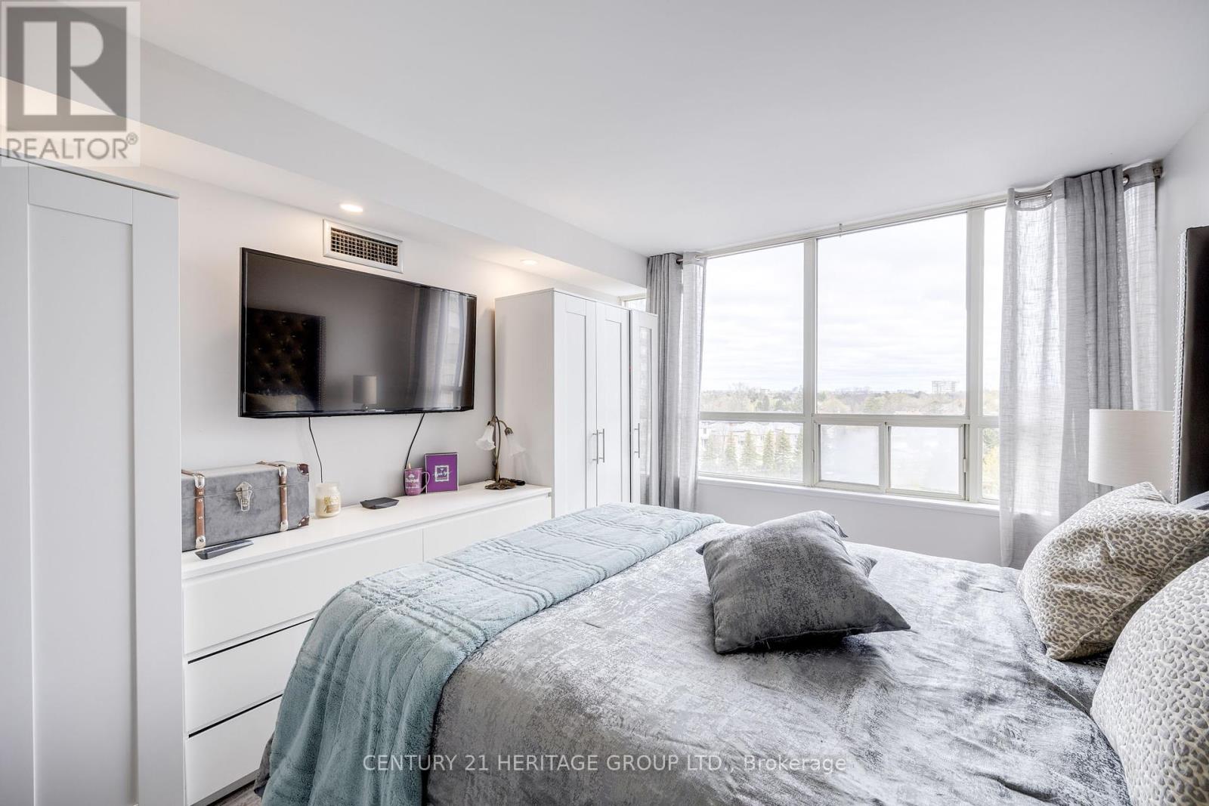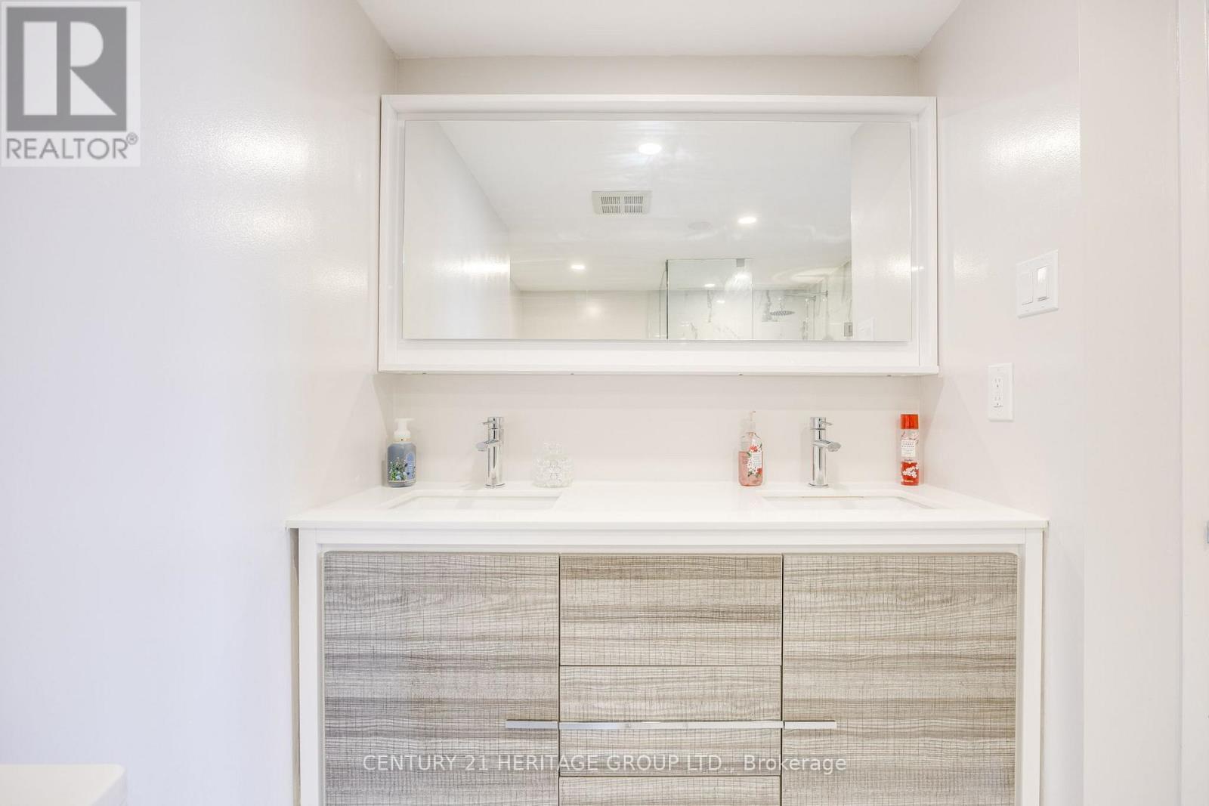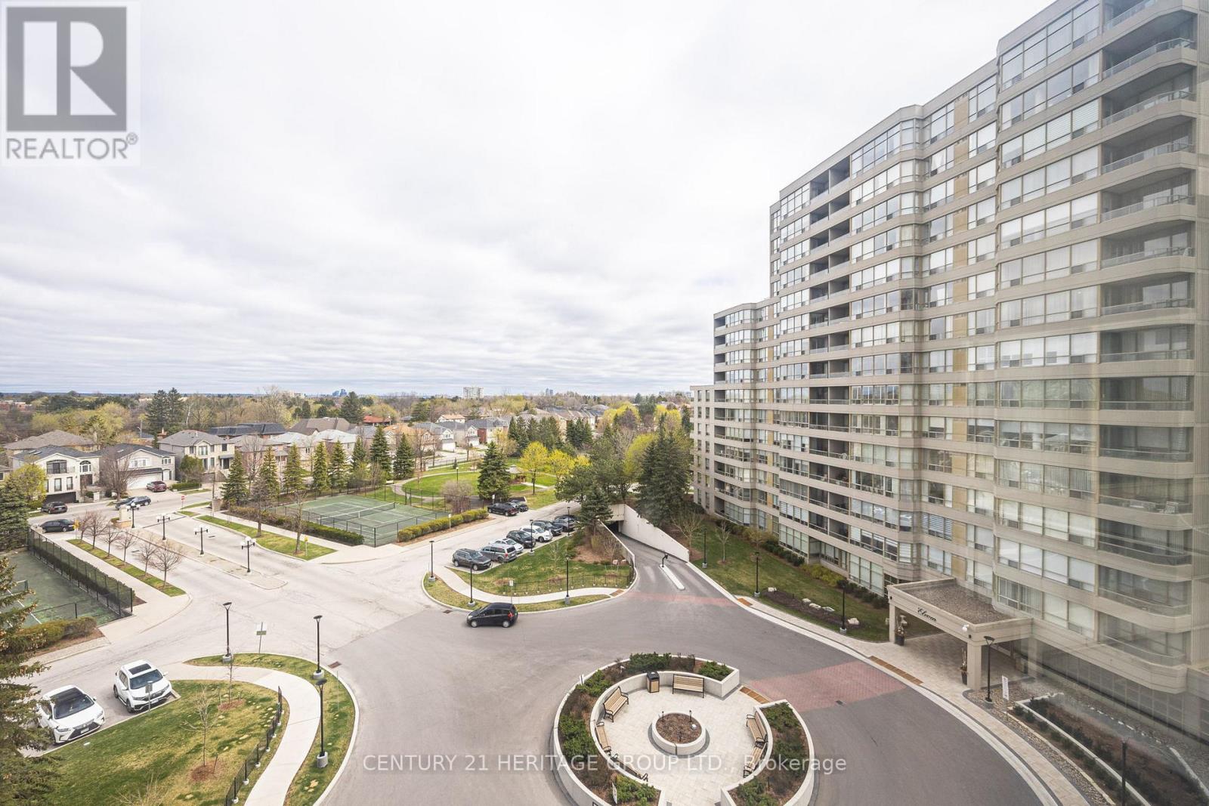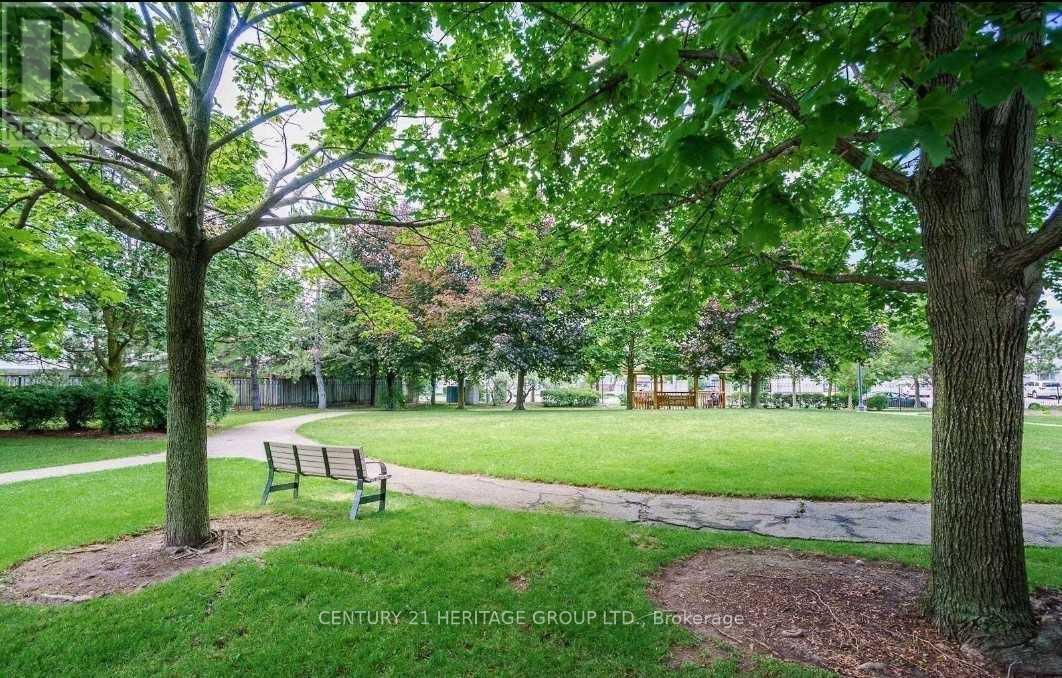707 - 7 Townsgate Drive Vaughan, Ontario L4J 7Z9
$929,000Maintenance, Heat, Electricity, Water, Cable TV, Common Area Maintenance, Insurance, Parking
$1,499.08 Monthly
Maintenance, Heat, Electricity, Water, Cable TV, Common Area Maintenance, Insurance, Parking
$1,499.08 MonthlyAbsolutely Stunning Renovated 2 Bedroom 2 Bath Suite Located In The Highly Desired TownsgateTowers! Fully Renovated Top To Bottom With Designer And Luxury Custom Finishes! This SunFilled, Bright & Airy Unit Features Wainscotting Throughout, Quartz Countertops, Potlights,Closet Organizers, And Spa Like Bathrooms. Enjoy Your Custom Fireplace Wall - Perfect ForReading Your Favourite Book Or Unwinding Your Day With A Glass Of Wine! **2 Separate ParkingSpaces & Condos Fees Include All Utilities!** **** EXTRAS **** Location Is Incredible! Steps To TTC/Transit, Major Hwy's, Shopping, Restaurants, Parks,Schools More!! Amenities Include Indoor Pool, Fitness Room, Squash Court, Tennis Court, GuestSuites &Concierge! (id:24801)
Property Details
| MLS® Number | N11946748 |
| Property Type | Single Family |
| Community Name | Crestwood-Springfarm-Yorkhill |
| Amenities Near By | Hospital, Park, Place Of Worship, Public Transit, Schools |
| Community Features | Pet Restrictions, Community Centre |
| Parking Space Total | 2 |
| Structure | Tennis Court |
Building
| Bathroom Total | 2 |
| Bedrooms Above Ground | 2 |
| Bedrooms Total | 2 |
| Amenities | Security/concierge, Visitor Parking, Storage - Locker |
| Appliances | Dishwasher, Dryer, Microwave, Refrigerator, Stove, Washer |
| Cooling Type | Central Air Conditioning |
| Exterior Finish | Concrete |
| Fireplace Present | Yes |
| Flooring Type | Porcelain Tile |
| Heating Fuel | Natural Gas |
| Heating Type | Forced Air |
| Size Interior | 1,200 - 1,399 Ft2 |
| Type | Apartment |
Parking
| Underground |
Land
| Acreage | No |
| Land Amenities | Hospital, Park, Place Of Worship, Public Transit, Schools |
Rooms
| Level | Type | Length | Width | Dimensions |
|---|---|---|---|---|
| Main Level | Living Room | 3.48 m | 3.89 m | 3.48 m x 3.89 m |
| Main Level | Dining Room | 4.01 m | 2.74 m | 4.01 m x 2.74 m |
| Main Level | Kitchen | 2.44 m | 3.45 m | 2.44 m x 3.45 m |
| Main Level | Family Room | 3.89 m | 3.35 m | 3.89 m x 3.35 m |
| Main Level | Primary Bedroom | 3.17 m | 4.62 m | 3.17 m x 4.62 m |
| Main Level | Bedroom 2 | 2.82 m | 4.19 m | 2.82 m x 4.19 m |
| Main Level | Laundry Room | 2.8 m | 1.55 m | 2.8 m x 1.55 m |
Contact Us
Contact us for more information
Lu Zhou
Salesperson
11160 Yonge St # 3 & 7
Richmond Hill, Ontario L4S 1H5
(905) 883-8300
(905) 883-8301
www.homesbyheritage.ca









































