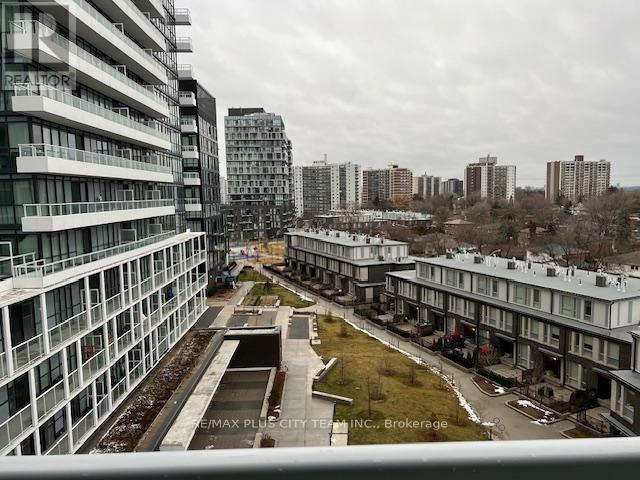707 - 188 Fairview Mall Drive Toronto, Ontario M2J 4T1
$2,700 Monthly
This stunning 1-bedroom + den unit offers a thoughtfully designed open-concept layout with no wasted space. Featuring laminate flooring throughout, soaring 9' ceilings, and large windows, the space is filled with natural light for a bright and airy feel. The modern kitchen is equipped with stainless steel appliances, a movable island, and plenty of storage, making it perfect for cooking and entertaining. The primary bedroom boasts a 4-piece ensuite and large closet, while the spacious den can easily serve as a second bedroom, home office, or flex space to suit your needs. Step out onto the large balcony to relax and enjoy the view. Residents can take advantage of top-tier building amenities, including a gym, fitness room, rooftop deck with BBQs, concierge service, and more. Located in an unbeatable location, this condo is just steps from Fairview Mall, supermarkets, subway stations, TTC, libraries, restaurants, Cineplex Theatre, schools, and parks. With quick access to the DVP/404 and 401, commuting is a breeze. Perfect for professionals, couples, or small families, this unit offers the ideal combination of style, convenience, and lifestyle. Dont miss the opportunity to lease this exceptional home! (id:24801)
Property Details
| MLS® Number | C11947387 |
| Property Type | Single Family |
| Community Name | Don Valley Village |
| Community Features | Pet Restrictions |
| Features | Balcony, Carpet Free |
| Parking Space Total | 1 |
Building
| Bathroom Total | 2 |
| Bedrooms Above Ground | 1 |
| Bedrooms Below Ground | 1 |
| Bedrooms Total | 2 |
| Amenities | Party Room, Exercise Centre, Security/concierge |
| Appliances | Dishwasher, Dryer, Hood Fan, Refrigerator, Stove, Washer, Window Coverings |
| Cooling Type | Central Air Conditioning |
| Exterior Finish | Concrete |
| Flooring Type | Laminate |
| Heating Fuel | Natural Gas |
| Heating Type | Forced Air |
| Size Interior | 600 - 699 Ft2 |
| Type | Apartment |
Parking
| Underground |
Land
| Acreage | No |
Rooms
| Level | Type | Length | Width | Dimensions |
|---|---|---|---|---|
| Flat | Living Room | Measurements not available | ||
| Flat | Dining Room | Measurements not available | ||
| Flat | Kitchen | Measurements not available | ||
| Flat | Den | Measurements not available | ||
| Flat | Primary Bedroom | Measurements not available |
Contact Us
Contact us for more information
Sundeep Bahl
Salesperson
www.remaxpluscity.com/
14b Harbour Street
Toronto, Ontario M5J 2Y4
(647) 259-8806
(416) 866-8806















