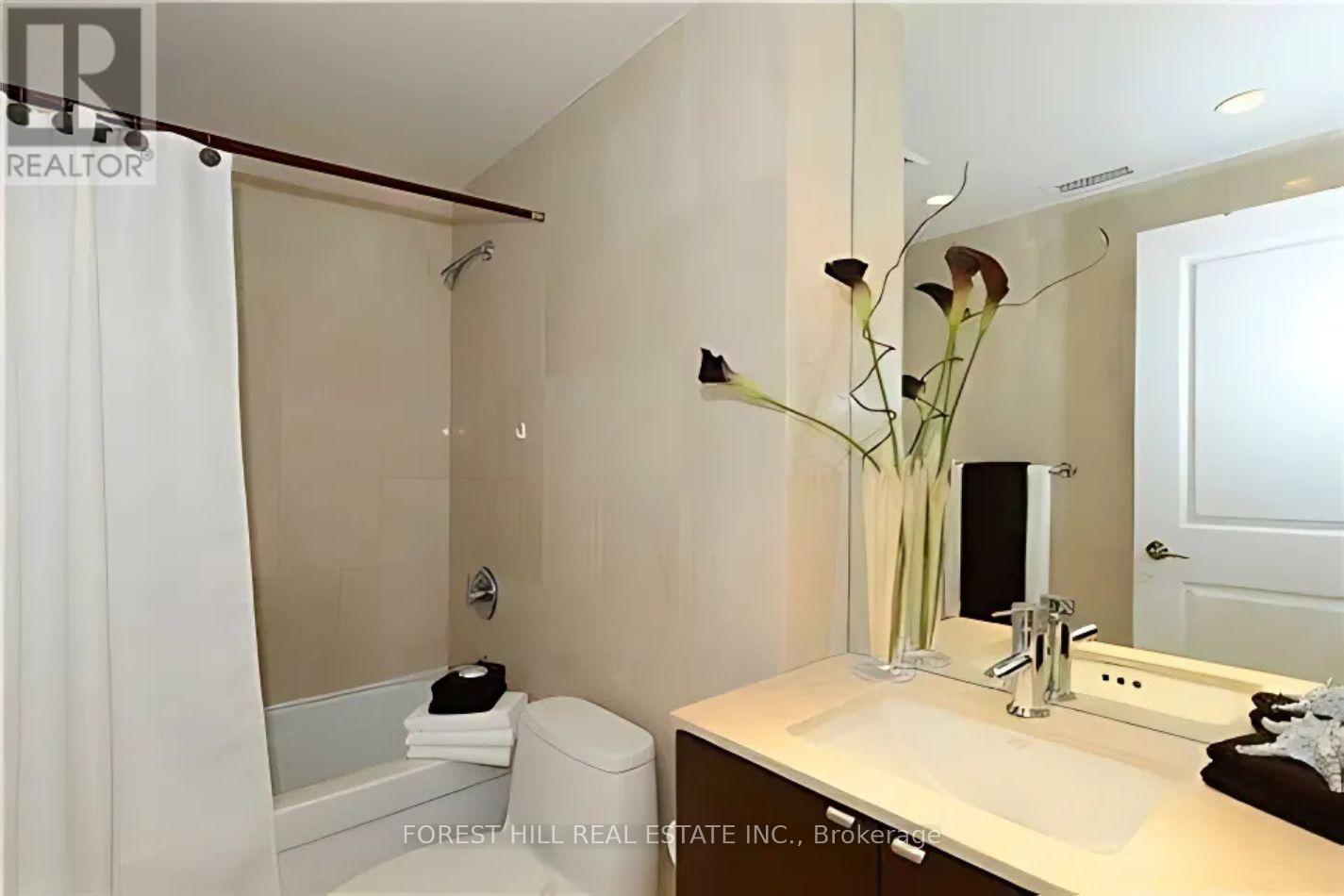707 - 1430 Yonge Street Toronto, Ontario M4T 1Y6
$2,500 Monthly
Welcome to The Clairmont. Experience boutique living in the heart of the city at Yonge & St.Clair. This large 1 bedroom suite with 2 balconies features warm hardwood floors, spacious granite countertops, island for meal prep, and stylish stainless steel kitchen appliances.Perfect for Young professionals or mature renters. Entertain your friends and family in the living room with a walk out to the patio or escape to your quiet bedroom with it's own private balcony to enjoy the fresh air. 1 Parking space and ensuite laundry included for your convenience. Fantastic amenities include 24-hour concierge/security service, visitor parking, a party room, and a fully-equipped exercise room. Located just steps from the subway, TTC bus routes, groceries, shops, restaurants, and more, everything you need is within easy reach. The Clairmont is a quiet, well-managed building, home to a community of mature, professional residents. Experience the best of city living in this prime location! **** EXTRAS **** Fridge, B/I Dishwasher, Exhaust Fan, Stove, Cook Top, Washer & Dryer, All existing Light Fixtures and Window Coverings, 1 Parking space (id:24801)
Property Details
| MLS® Number | C11928056 |
| Property Type | Single Family |
| Community Name | Yonge-St. Clair |
| AmenitiesNearBy | Park, Public Transit, Schools |
| CommunityFeatures | Pet Restrictions |
| Features | Balcony |
| ParkingSpaceTotal | 1 |
Building
| BathroomTotal | 1 |
| BedroomsAboveGround | 1 |
| BedroomsTotal | 1 |
| Amenities | Security/concierge, Exercise Centre, Party Room, Visitor Parking |
| Appliances | Range |
| CoolingType | Central Air Conditioning |
| ExteriorFinish | Concrete |
| FoundationType | Concrete |
| HeatingFuel | Natural Gas |
| HeatingType | Forced Air |
| SizeInterior | 499.9955 - 598.9955 Sqft |
| Type | Apartment |
Parking
| Underground |
Land
| Acreage | No |
| LandAmenities | Park, Public Transit, Schools |
Rooms
| Level | Type | Length | Width | Dimensions |
|---|---|---|---|---|
| Flat | Kitchen | 5.31 m | 4.42 m | 5.31 m x 4.42 m |
| Flat | Living Room | 5.31 m | 4.42 m | 5.31 m x 4.42 m |
| Flat | Bedroom | 3.71 m | 3.15 m | 3.71 m x 3.15 m |
| Flat | Bathroom | 2.51 m | 1.65 m | 2.51 m x 1.65 m |
Interested?
Contact us for more information
Elmira Nezami Far
Salesperson
28a Hazelton Avenue
Toronto, Ontario M5R 2E2
Jamie List
Salesperson
28a Hazelton Avenue
Toronto, Ontario M5R 2E2










