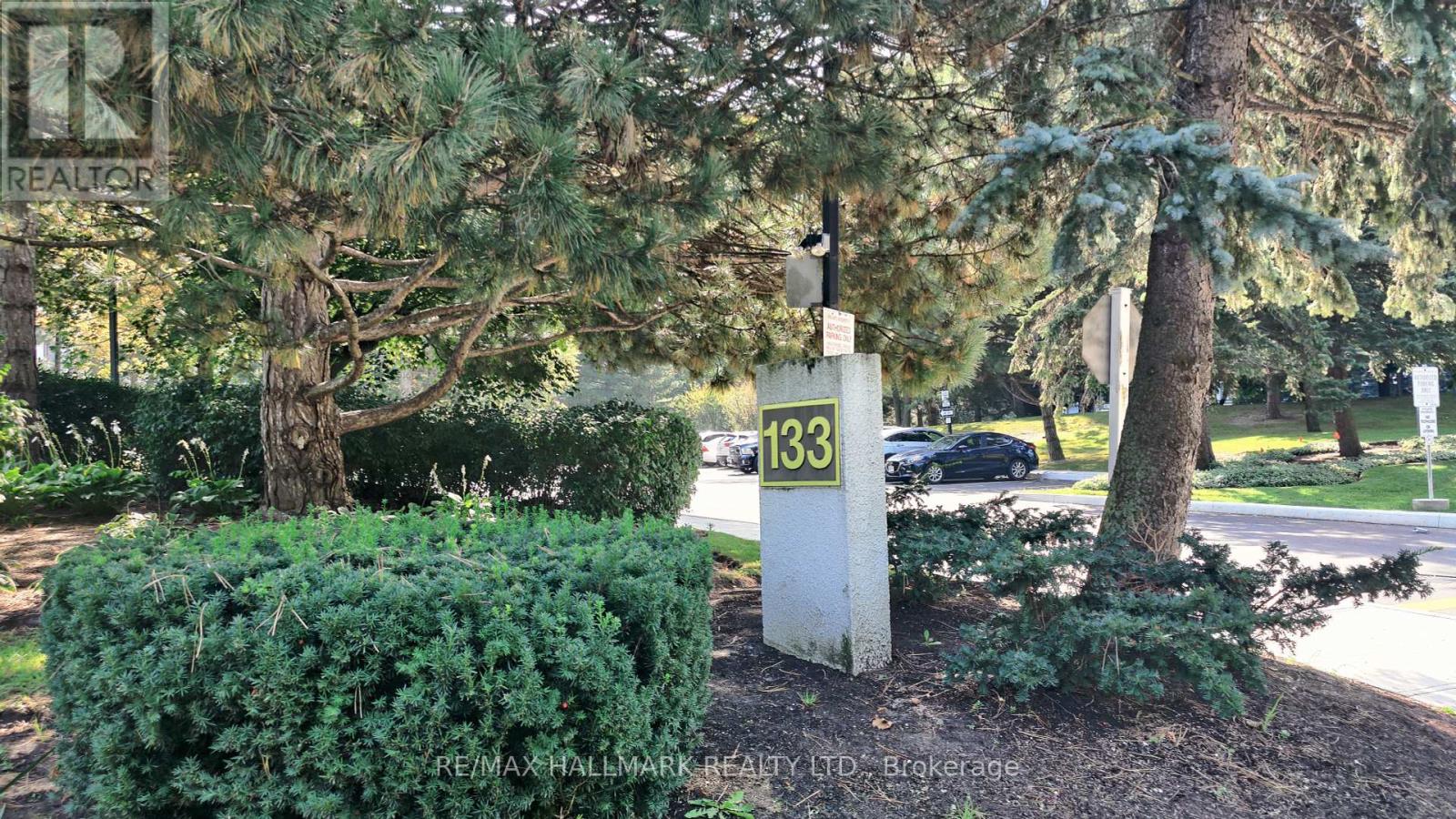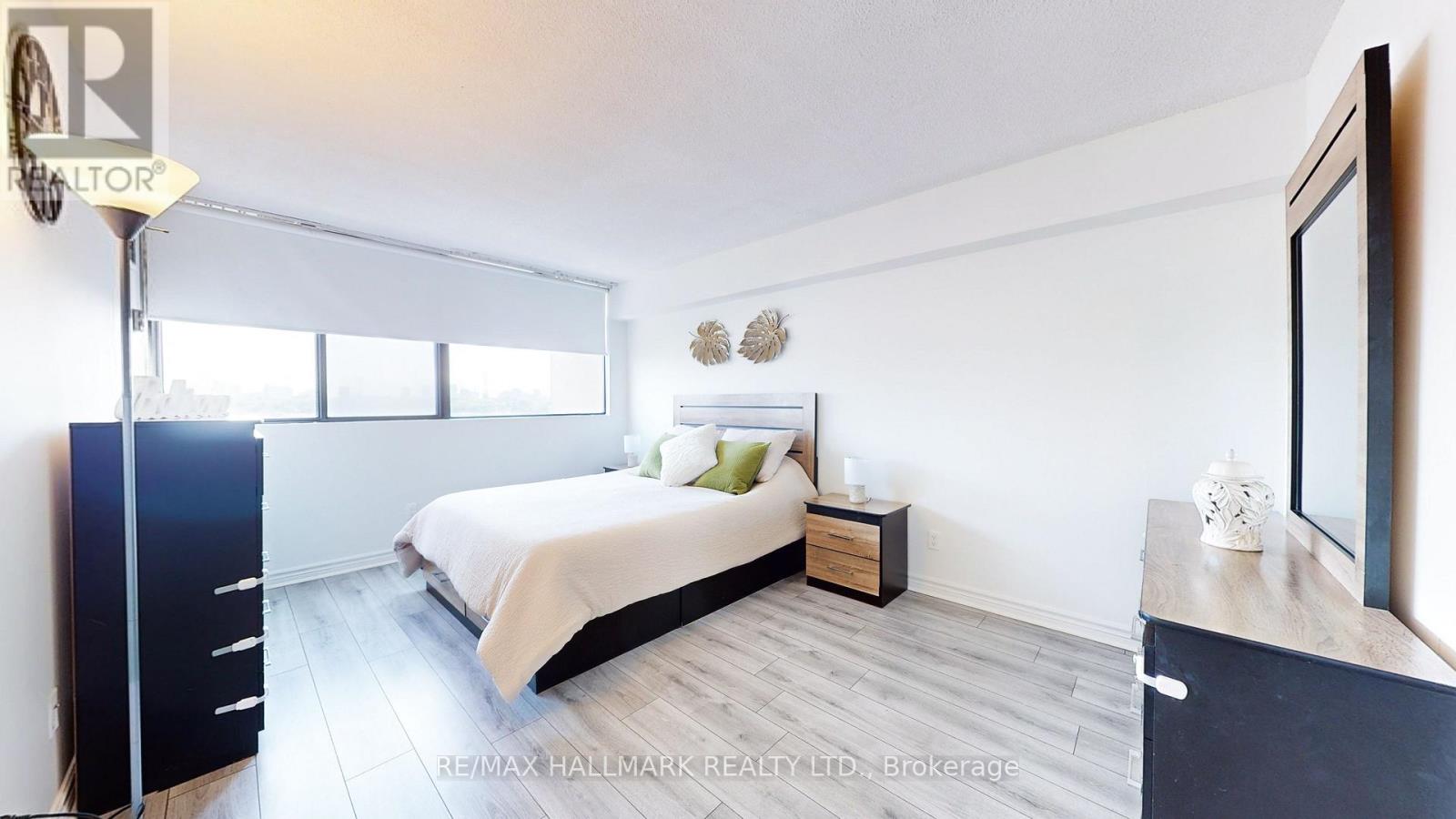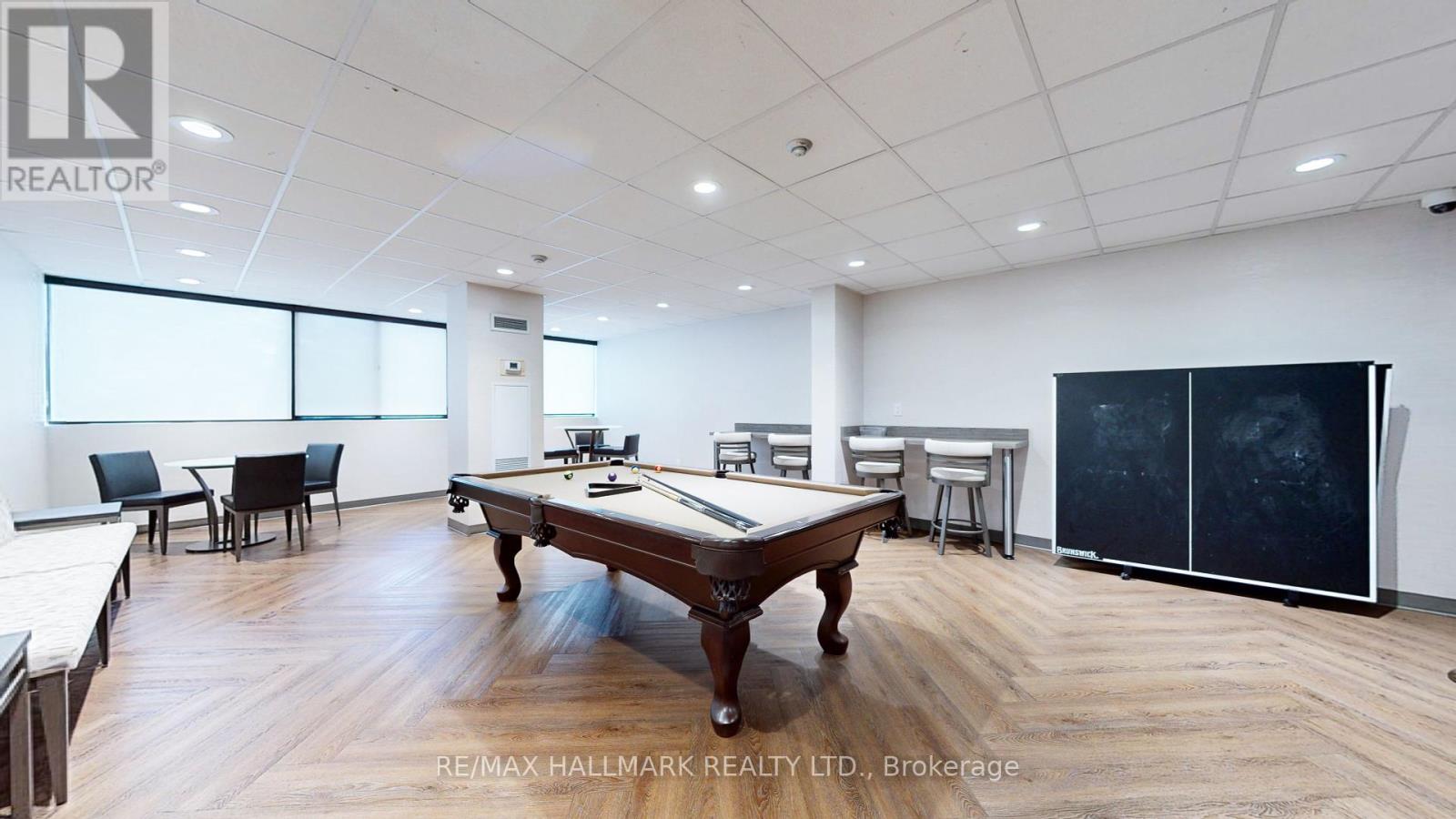707 - 133 Torresdale Avenue Toronto, Ontario M2R 3T2
$619,000Maintenance, Cable TV, Common Area Maintenance, Heat, Electricity, Insurance, Parking, Water
$1,327.55 Monthly
Maintenance, Cable TV, Common Area Maintenance, Heat, Electricity, Insurance, Parking, Water
$1,327.55 MonthlyDiscover breathtaking panoramic views from this stunning 3-bedroom corner unit, perched above the lush treetops of G Lord Ross Park! Bathed in natural light, the spacious eat-in kitchen and expansive principal rooms create an inviting atmosphere. Enjoy exceptional amenities, including an outdoor pool, games/party room, and ftness center, all surrounded by beautifully manicured gardens in a tranquil setting. With a bus stop right outside your door and ***3 parking spaces*** included, convenience is at your fngertips. All appliances, along with window coverings and light fxtures, are included. Laminate hardwoood flooring installed in 2021. Please note Maintenance includes (Water, Hydro, Heat, Cable) Don't miss this ultimate opportunity! (id:24801)
Property Details
| MLS® Number | C11973204 |
| Property Type | Single Family |
| Neigbourhood | Fisherville |
| Community Name | Westminster-Branson |
| Community Features | Pets Not Allowed |
| Features | Carpet Free, In Suite Laundry |
| Parking Space Total | 3 |
Building
| Bathroom Total | 2 |
| Bedrooms Above Ground | 3 |
| Bedrooms Below Ground | 1 |
| Bedrooms Total | 4 |
| Amenities | Storage - Locker |
| Appliances | Dishwasher, Dryer, Microwave, Refrigerator, Stove, Washer, Window Coverings |
| Cooling Type | Central Air Conditioning |
| Exterior Finish | Brick |
| Flooring Type | Tile, Carpeted |
| Heating Fuel | Natural Gas |
| Heating Type | Forced Air |
| Size Interior | 1,200 - 1,399 Ft2 |
| Type | Apartment |
Parking
| Underground | |
| Garage |
Land
| Acreage | No |
Rooms
| Level | Type | Length | Width | Dimensions |
|---|---|---|---|---|
| Main Level | Kitchen | 2.36 m | 3.11 m | 2.36 m x 3.11 m |
| Main Level | Eating Area | 2.36 m | 2.08 m | 2.36 m x 2.08 m |
| Main Level | Living Room | 3.38 m | 6.65 m | 3.38 m x 6.65 m |
| Main Level | Dining Room | 3.13 m | 3.55 m | 3.13 m x 3.55 m |
| Main Level | Primary Bedroom | 3.69 m | 5.65 m | 3.69 m x 5.65 m |
| Main Level | Bedroom 2 | 2.64 m | 3.62 m | 2.64 m x 3.62 m |
| Main Level | Bedroom 3 | 2.76 m | 3.66 m | 2.76 m x 3.66 m |
| Main Level | Solarium | 3.2 m | 2 m | 3.2 m x 2 m |
Contact Us
Contact us for more information
Angie Mendoza Cardenas
Salesperson
(416) 992-9223
685 Sheppard Ave E #401
Toronto, Ontario M2K 1B6
(416) 494-7653
(416) 494-0016
Mehran Malekzadeh
Broker
www.homeinvestors.ca/
www.facebook.com/homeinvestors.ca
twitter.com/homeinvestors_m
ca.linkedin.com/pub/mehran-malekzadeh/54/196/711
(905) 883-4922
(905) 883-1521








































