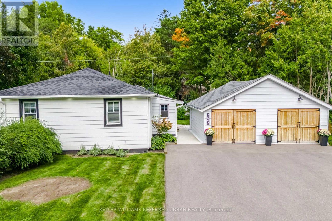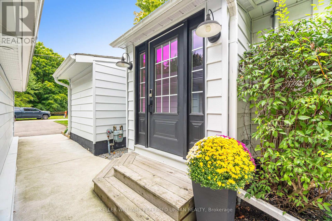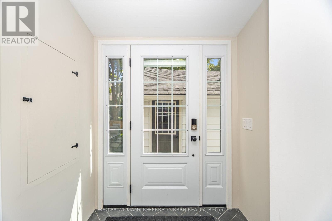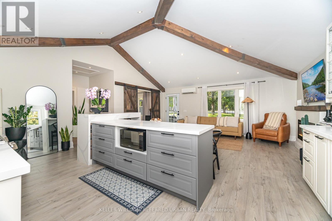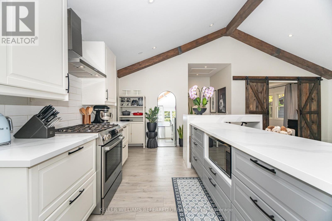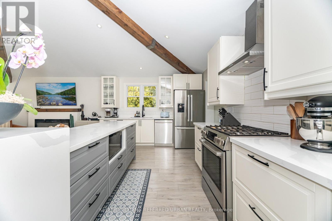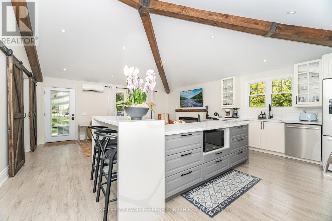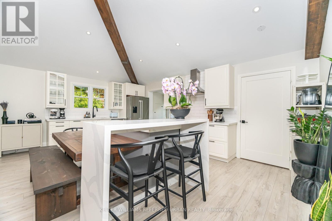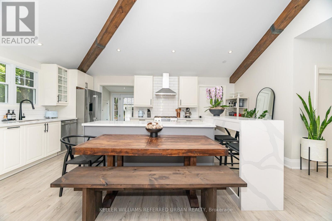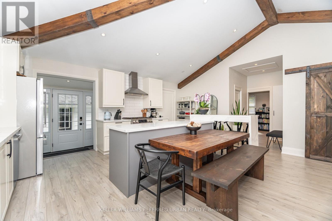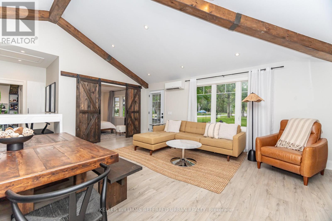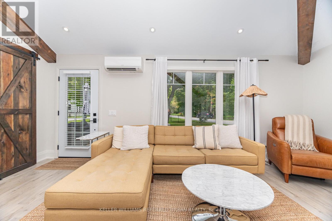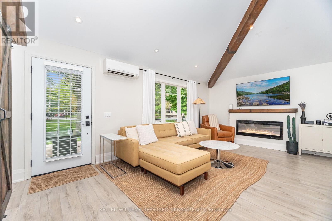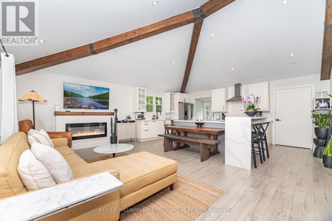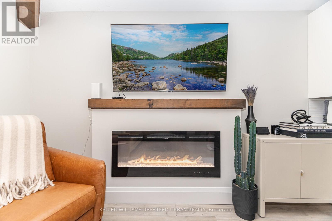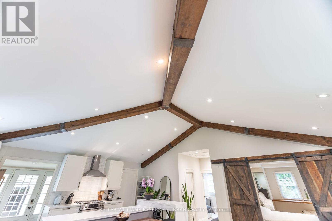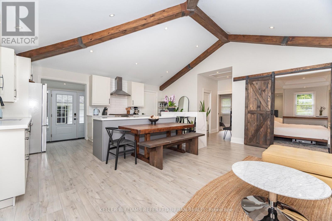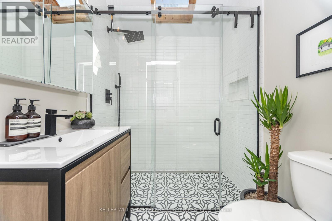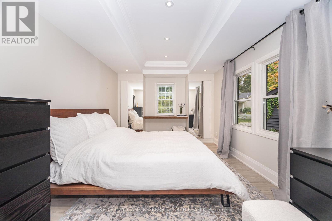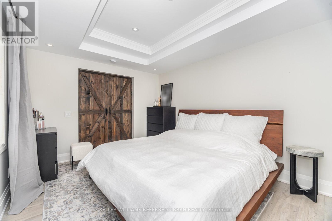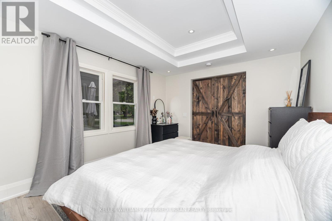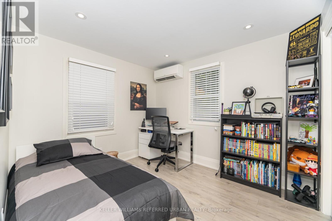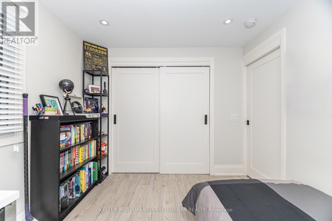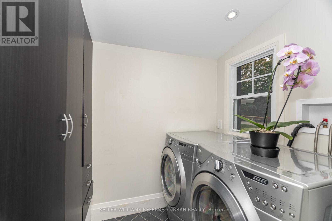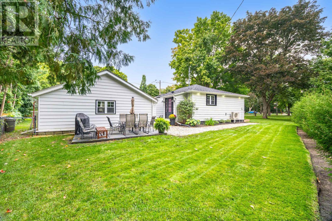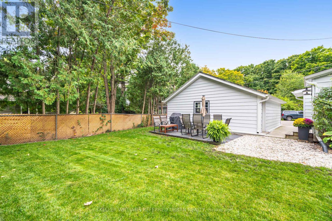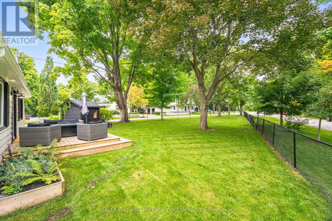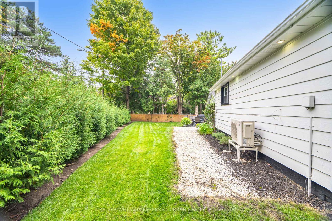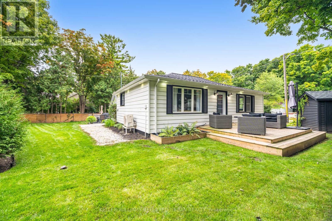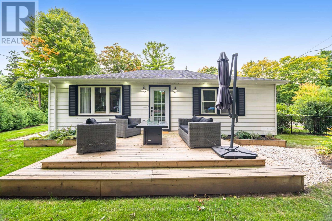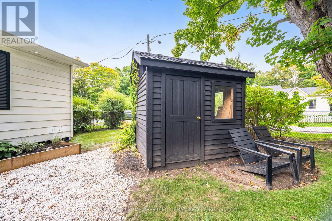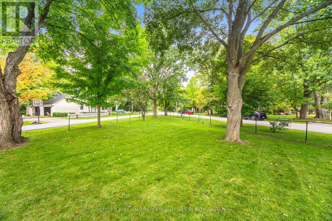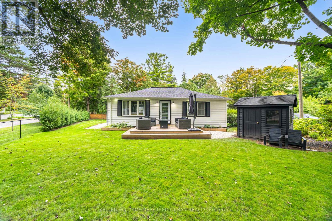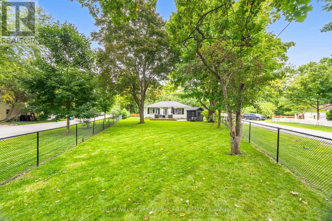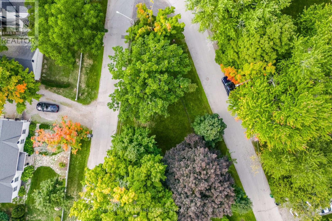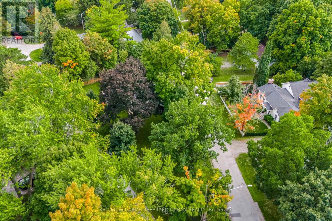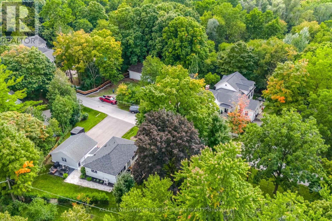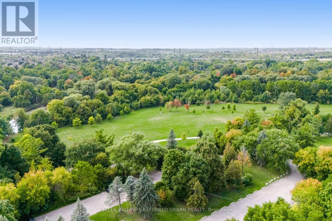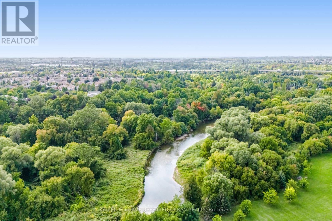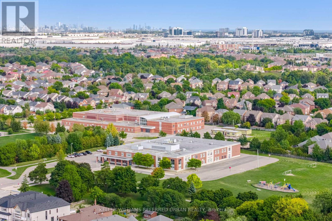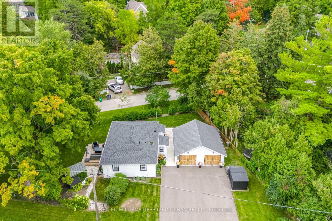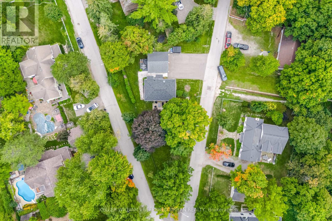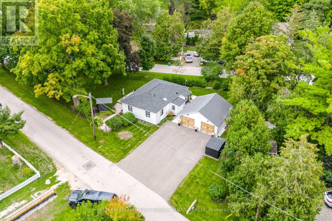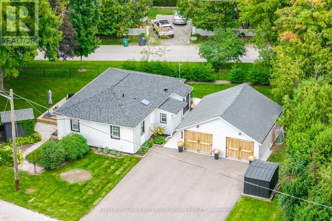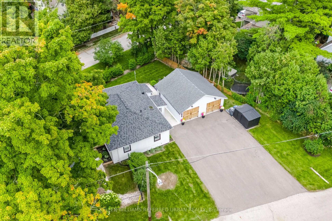7067 Old Mill Lane Mississauga, Ontario L5W 1A1
$1,279,000
Nestled in the heart of old Meadowvale Village, 7067 Old Mill Lane is a beautifully renovated character bungalow that artfully blends historic charm with modern elegance. With beamed vaulted ceilings, a sleek, open-concept interior, and premium finishes throughout, this home invites you in with warmth and style. Set on a generously sized lot framed by mature trees and lush gardens. A double-detached garage adds both practicality and potential whether you want extra workspace, a studio, or perhaps a secondary living area. All this is located just steps from the Credit River, conservation lands, walking trails, and within an historic hamlet first established in the early 1800s, making this a rare opportunity to enjoy rural serenity without leaving the city. (id:24801)
Property Details
| MLS® Number | W12403359 |
| Property Type | Single Family |
| Community Name | Meadowvale Village |
| Amenities Near By | Park, Public Transit, Schools |
| Features | Wooded Area, Conservation/green Belt, Carpet Free |
| Parking Space Total | 10 |
| Structure | Shed |
Building
| Bathroom Total | 1 |
| Bedrooms Above Ground | 2 |
| Bedrooms Total | 2 |
| Age | 51 To 99 Years |
| Appliances | Dishwasher, Dryer, Range, Stove, Washer, Window Coverings, Refrigerator |
| Architectural Style | Bungalow |
| Basement Type | Crawl Space |
| Construction Style Attachment | Detached |
| Cooling Type | Wall Unit |
| Exterior Finish | Vinyl Siding |
| Fireplace Present | Yes |
| Fireplace Total | 1 |
| Flooring Type | Laminate, Tile |
| Foundation Type | Concrete |
| Heating Fuel | Natural Gas |
| Heating Type | Other |
| Stories Total | 1 |
| Size Interior | 700 - 1,100 Ft2 |
| Type | House |
| Utility Water | Municipal Water |
Parking
| Detached Garage | |
| Garage |
Land
| Acreage | No |
| Land Amenities | Park, Public Transit, Schools |
| Sewer | Sanitary Sewer |
| Size Depth | 99 Ft ,7 In |
| Size Frontage | 206 Ft ,6 In |
| Size Irregular | 206.5 X 99.6 Ft ; 206.54 Ft X 99.57 Ft X 185.72 Ft |
| Size Total Text | 206.5 X 99.6 Ft ; 206.54 Ft X 99.57 Ft X 185.72 Ft |
| Surface Water | River/stream |
| Zoning Description | R4 |
Rooms
| Level | Type | Length | Width | Dimensions |
|---|---|---|---|---|
| Main Level | Dining Room | 5.83 m | 4.47 m | 5.83 m x 4.47 m |
| Main Level | Kitchen | 5.82 m | 2.58 m | 5.82 m x 2.58 m |
| Main Level | Primary Bedroom | 4.73 m | 3.21 m | 4.73 m x 3.21 m |
| Main Level | Bedroom 2 | 3.11 m | 2.76 m | 3.11 m x 2.76 m |
| Main Level | Laundry Room | 1.63 m | 1.45 m | 1.63 m x 1.45 m |
Contact Us
Contact us for more information
Andrew Doumont
Salesperson
156 Duncan Mill Rd Unit 1
Toronto, Ontario M3B 3N2
(416) 572-1016
(416) 572-1017
www.whykwru.ca/


