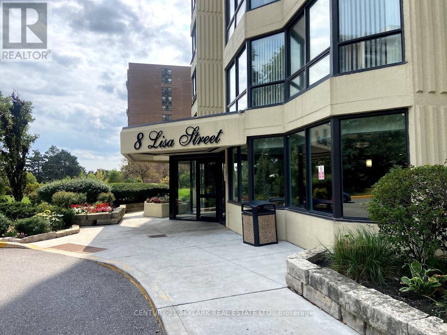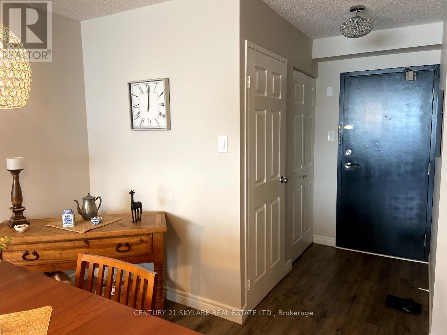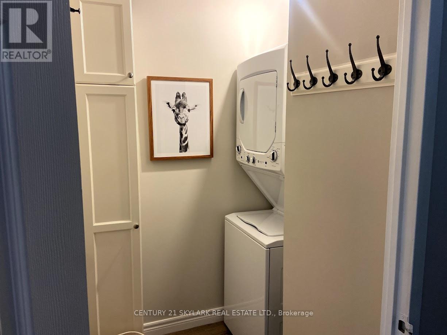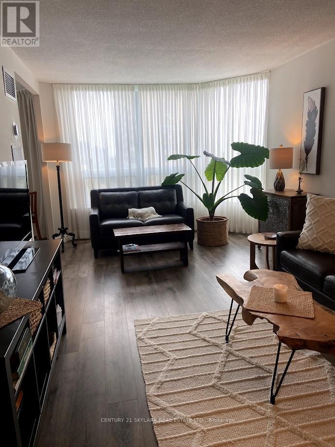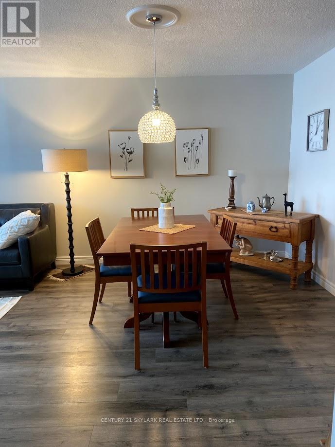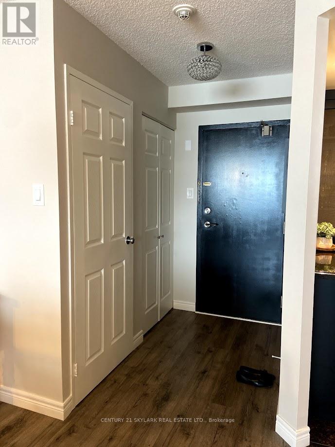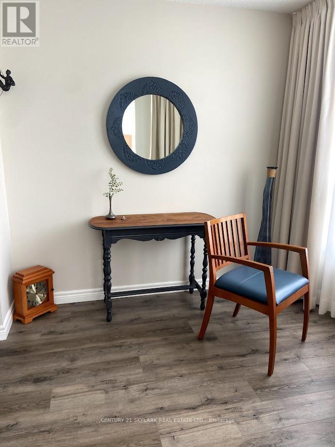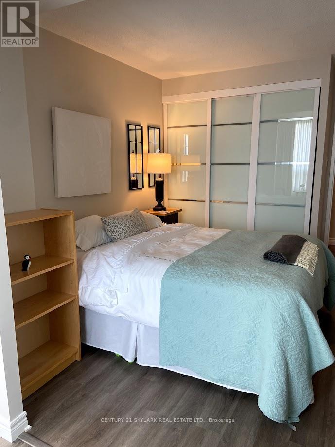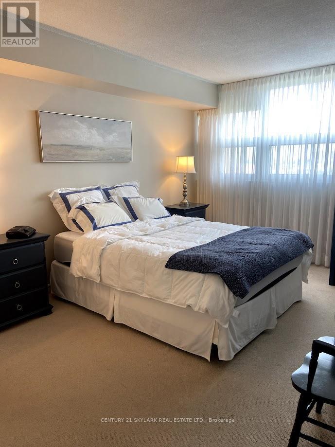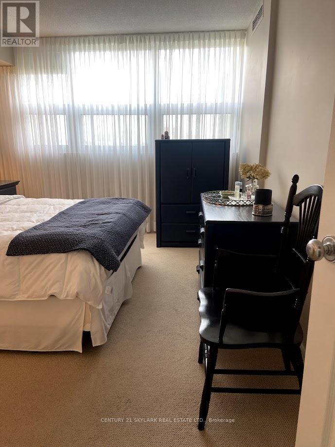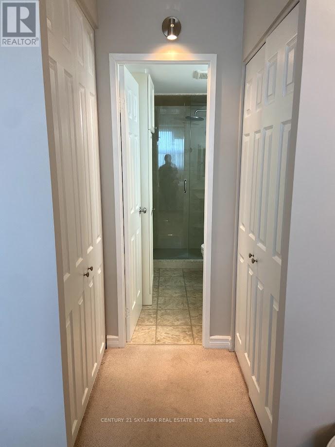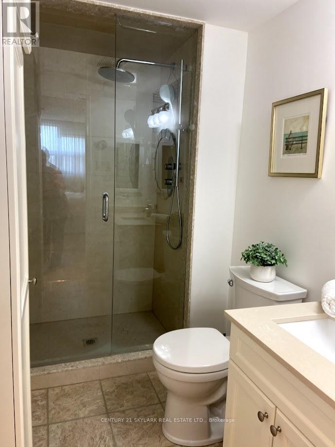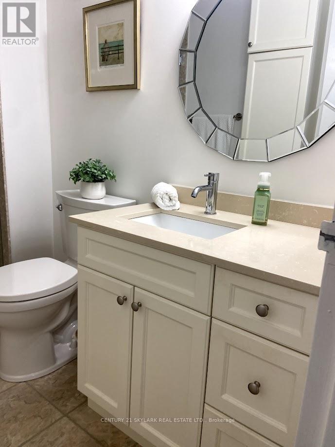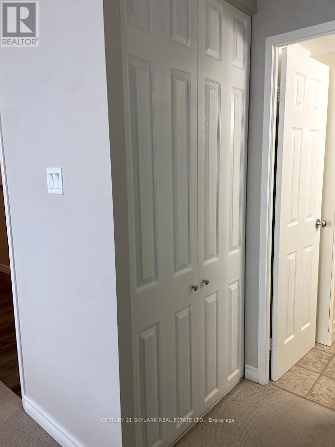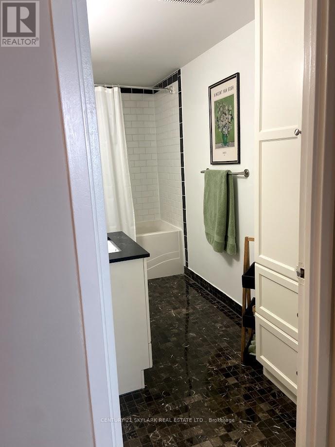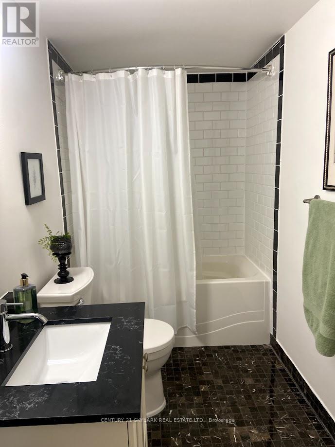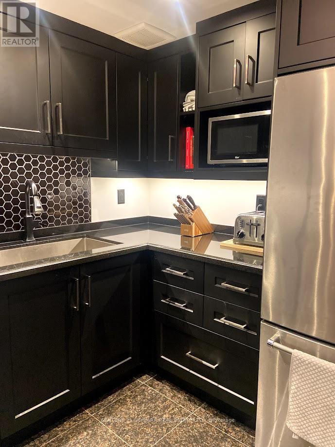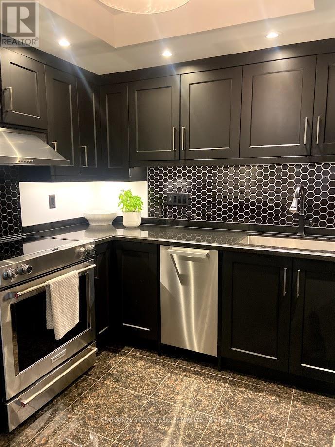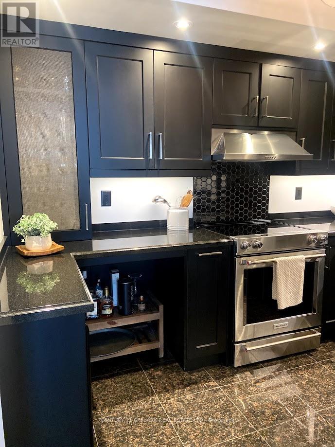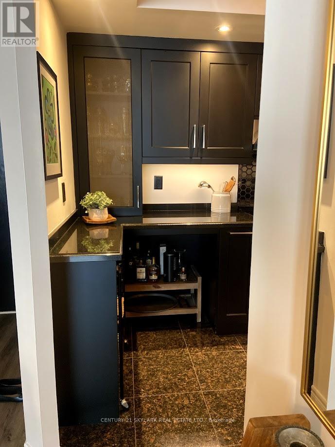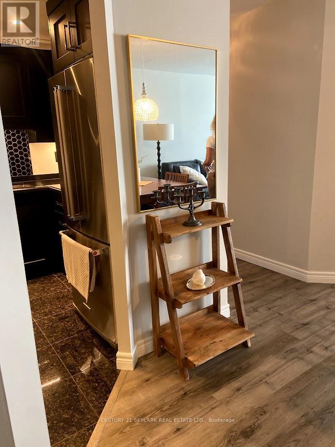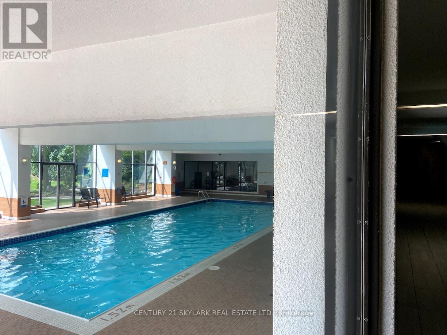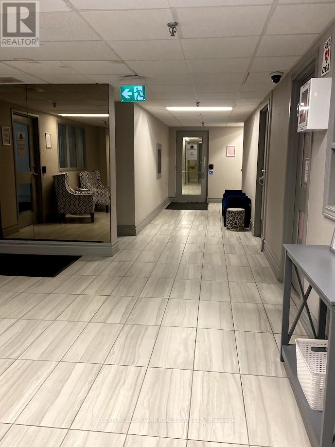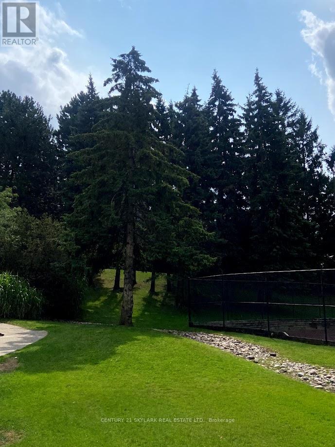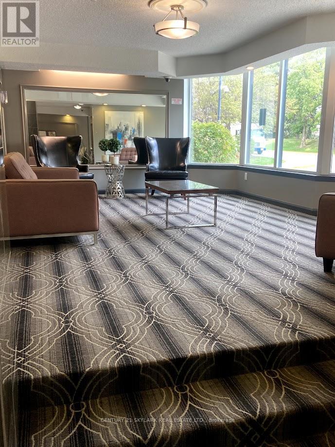706 - 8 Lisa Street Brampton, Ontario L6Y 3V1
2 Bedroom
2 Bathroom
1,000 - 1,199 ft2
Indoor Pool, Outdoor Pool
Central Air Conditioning
Forced Air
$565,000Maintenance, Insurance, Common Area Maintenance, Heat, Electricity, Parking, Cable TV, Water
$1,196 Monthly
Maintenance, Insurance, Common Area Maintenance, Heat, Electricity, Parking, Cable TV, Water
$1,196 MonthlyThe Ritz Towers Complex ,This Stunning Sun Filled Condo Provides Over 1100 Sq Ft Of Living Space , 2+1 Bedrooms Overlooking Spectacular Grounds, Renovated Chefs Kitchen And Bathroom, Fresh Paint, Close To Grocery Stores, Banks, Public Transit, Schools & 407/410. This Property Offers Amazing Amenities, Indoor & Outdoor Pool, Game Room, Gym, Tennis Courts , Pool Rooms, Squash And Racquet Courts And More . (id:24801)
Property Details
| MLS® Number | W12452978 |
| Property Type | Single Family |
| Community Name | Queen Street Corridor |
| Amenities Near By | Place Of Worship, Public Transit, Schools |
| Community Features | Pets Not Allowed, Community Centre |
| Features | Conservation/green Belt |
| Pool Type | Indoor Pool, Outdoor Pool |
| Structure | Squash & Raquet Court, Tennis Court |
Building
| Bathroom Total | 2 |
| Bedrooms Above Ground | 2 |
| Bedrooms Total | 2 |
| Amenities | Exercise Centre |
| Appliances | Dishwasher, Dryer, Stove, Washer, Refrigerator |
| Basement Type | None |
| Cooling Type | Central Air Conditioning |
| Exterior Finish | Brick |
| Flooring Type | Laminate, Carpeted |
| Heating Fuel | Natural Gas |
| Heating Type | Forced Air |
| Size Interior | 1,000 - 1,199 Ft2 |
| Type | Apartment |
Parking
| Underground | |
| Garage |
Land
| Acreage | No |
| Land Amenities | Place Of Worship, Public Transit, Schools |
| Surface Water | Lake/pond |
Rooms
| Level | Type | Length | Width | Dimensions |
|---|---|---|---|---|
| Main Level | Living Room | 5.54 m | 3.31 m | 5.54 m x 3.31 m |
| Main Level | Dining Room | 5.54 m | 3.31 m | 5.54 m x 3.31 m |
| Main Level | Kitchen | 3.12 m | 3.06 m | 3.12 m x 3.06 m |
| Main Level | Primary Bedroom | 5.44 m | 3.31 m | 5.44 m x 3.31 m |
| Main Level | Bedroom 2 | 3.87 m | 2.9 m | 3.87 m x 2.9 m |
| Main Level | Den | 2.81 m | 2.46 m | 2.81 m x 2.46 m |
Contact Us
Contact us for more information
Sonya Lotay
Salesperson
Century 21 Skylark Real Estate Ltd.
1087 Meyerside Dr #16
Mississauga, Ontario L5T 1M5
1087 Meyerside Dr #16
Mississauga, Ontario L5T 1M5
(905) 673-3100
(905) 673-3108
www.century21skylark.com


