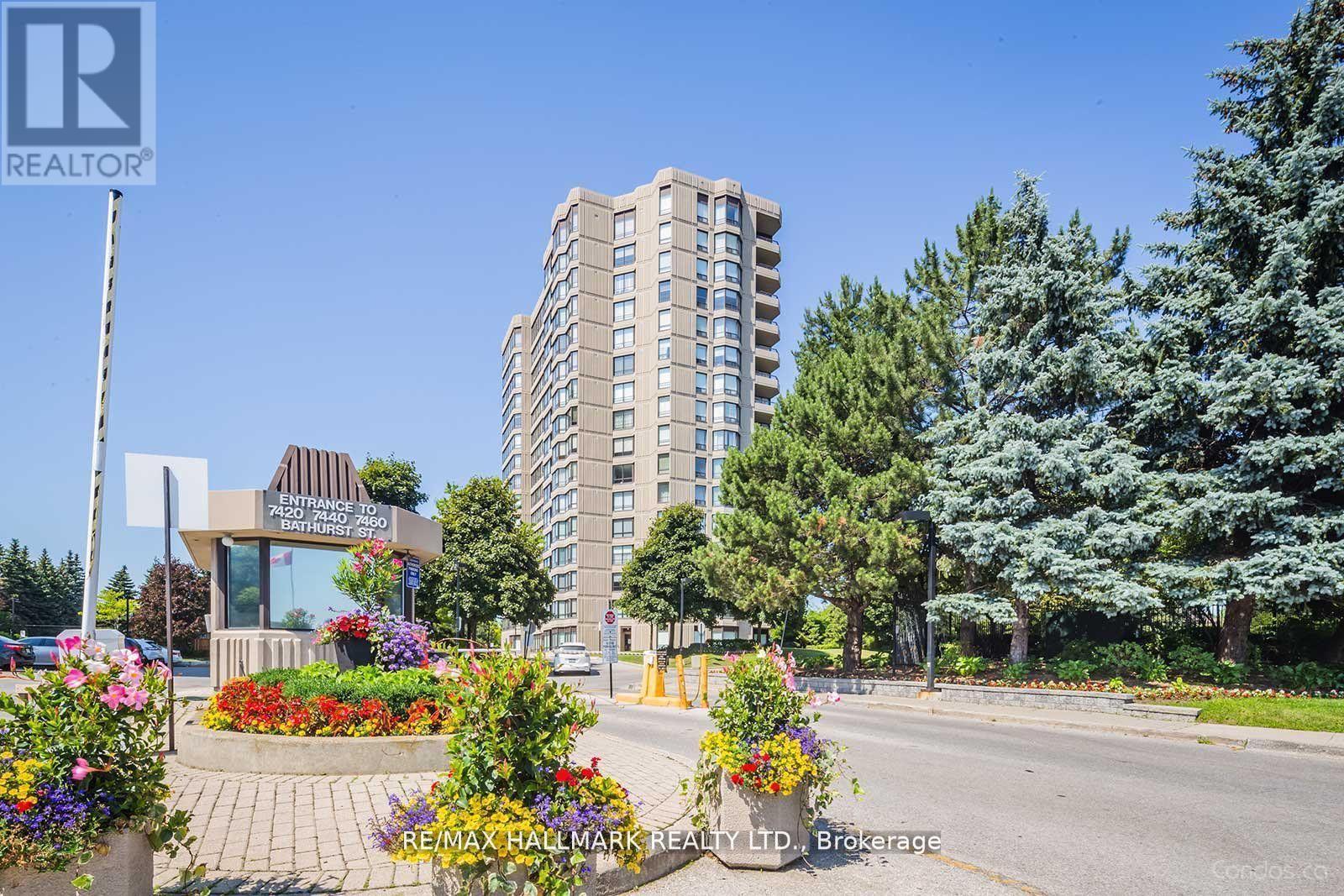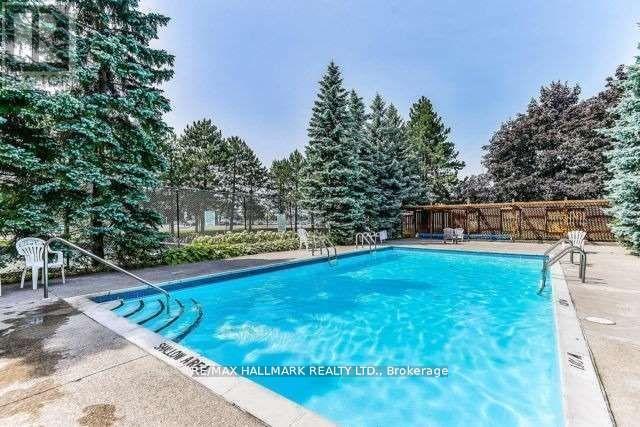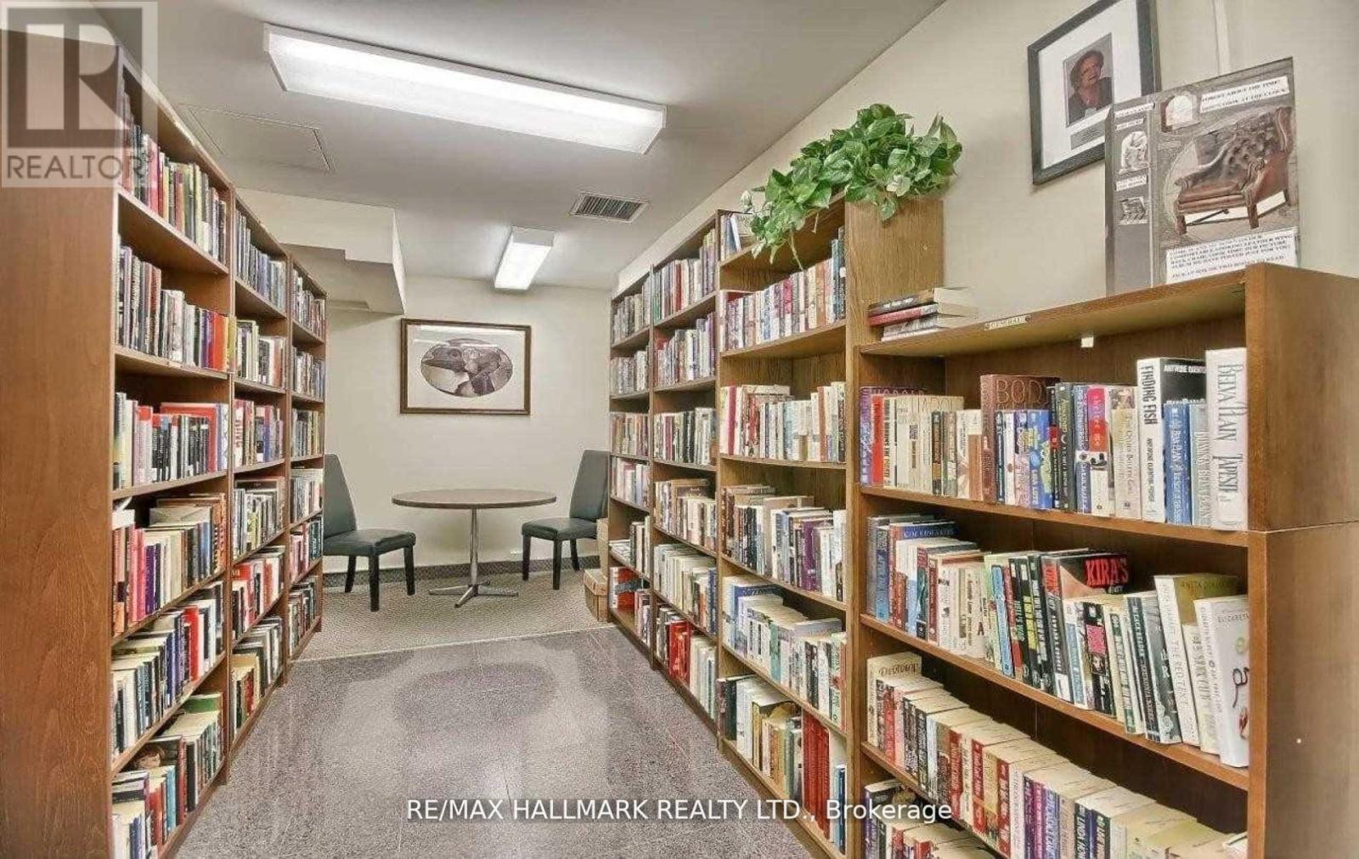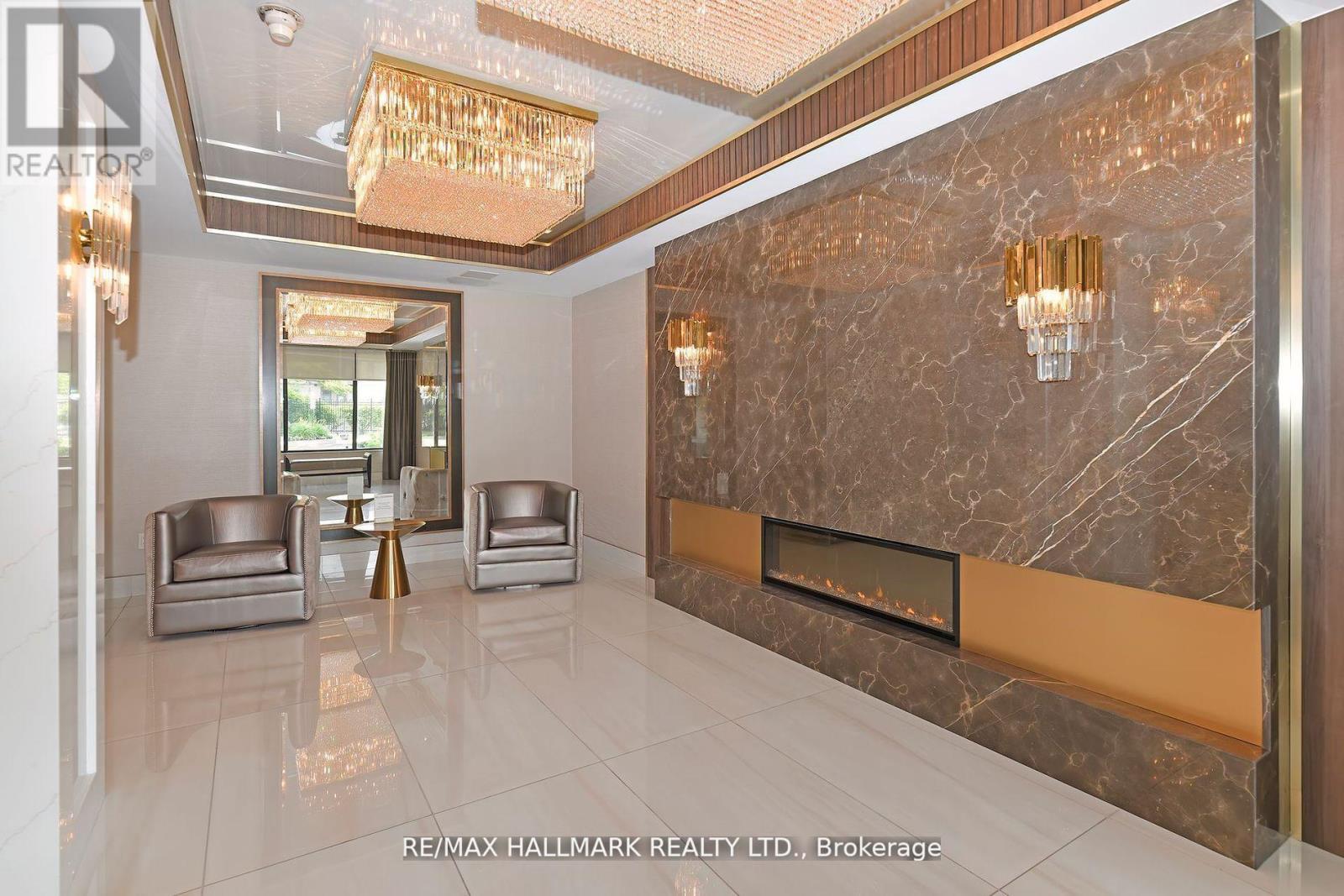706 - 7420 Bathurst Street Vaughan, Ontario L4J 6X4
$799,000Maintenance, Insurance, Common Area Maintenance, Cable TV, Heat, Electricity, Water, Parking
$800.92 Monthly
Maintenance, Insurance, Common Area Maintenance, Cable TV, Heat, Electricity, Water, Parking
$800.92 MonthlyWelcome Home! This Turnkey, Professionally Designed, Completely Renovated Sun Drenched Condo Has One Of The Most Functional Floor Plans With Absolutely No Wasted Space! Featuring A Large Balcony W Unobstructed South East Views! Smooth Ceilings, New Elfs, & Potlights. Lg Bright Foyer W Dbl Closet. Custom Kitchen W S/S Appliances, Quartz Countertops & Backsplash, & Two Sinks. Undermount Lighting, Soft Close Cabinetry, & Extra Pantry. Sizeable Combined Living/Dining W W/O To Balcony-Perfect For Entertaining! Spacious Primary Bed W 2 Dbl Closets & 4Pc Ensuite Bath. Ensuite Features Custom Glass Shower/Bath & Quartz Vanity. Bright & Airy 2nd Bed W Lg Dbl Closet. Spa-Like 2Pc Second Bath W Custom Quartz Vanity. Custom Closet Organizers In Every Single Closet. New Vinyl Floors, Baseboards, & Hardware Throughout! Includes 1 Parking Spot On P1. All Inclusive Maintenance, Even Cable & Internet! Fantastic Building Amenities Including Outdoor Pool, Sauna, Gym, 24 Hr Security Guard, Tennis Court, Squash Court, Completely Renovated Party/Meeting Rm, Library Rm, & Ample Visitors Parking! Lobby Has Been Totally Remodelled! **** EXTRAS **** Brand New S/S Appliances: LG Fridge, Stove, & Dishwasher. Brand New LG ThinQ Washer&Dryer. Brand New Existing Light Fixtures&Custom Window Coverings Throughout. Fan Coil Retrofit Completed January 2024 (Paid $3,250+H.S.T. For New Fan Coil). (id:24801)
Property Details
| MLS® Number | N9688082 |
| Property Type | Single Family |
| Community Name | Brownridge |
| AmenitiesNearBy | Park, Place Of Worship, Public Transit, Schools |
| CommunityFeatures | Pet Restrictions, Community Centre |
| Features | Balcony, Carpet Free |
| ParkingSpaceTotal | 1 |
| PoolType | Outdoor Pool |
| Structure | Tennis Court |
| ViewType | View |
Building
| BathroomTotal | 2 |
| BedroomsAboveGround | 2 |
| BedroomsTotal | 2 |
| Amenities | Exercise Centre, Party Room, Sauna, Visitor Parking |
| CoolingType | Central Air Conditioning |
| ExteriorFinish | Concrete |
| FireProtection | Security Guard |
| FlooringType | Vinyl, Tile |
| HalfBathTotal | 1 |
| HeatingFuel | Natural Gas |
| HeatingType | Forced Air |
| SizeInterior | 999.992 - 1198.9898 Sqft |
| Type | Apartment |
Parking
| Underground |
Land
| Acreage | No |
| LandAmenities | Park, Place Of Worship, Public Transit, Schools |
Rooms
| Level | Type | Length | Width | Dimensions |
|---|---|---|---|---|
| Flat | Foyer | 1.36 m | 3.44 m | 1.36 m x 3.44 m |
| Flat | Kitchen | 2.78 m | 3.61 m | 2.78 m x 3.61 m |
| Flat | Living Room | 4.32 m | 7.15 m | 4.32 m x 7.15 m |
| Flat | Dining Room | 4.32 m | 7.15 m | 4.32 m x 7.15 m |
| Flat | Primary Bedroom | 3.3 m | 4.23 m | 3.3 m x 4.23 m |
| Flat | Bathroom | 2.28 m | 1.45 m | 2.28 m x 1.45 m |
| Flat | Bedroom 2 | 2.73 m | 3.66 m | 2.73 m x 3.66 m |
| Flat | Bathroom | 1.38 m | 1.51 m | 1.38 m x 1.51 m |
| Flat | Laundry Room | 1.16 m | 1.51 m | 1.16 m x 1.51 m |
https://www.realtor.ca/real-estate/27591283/706-7420-bathurst-street-vaughan-brownridge-brownridge
Interested?
Contact us for more information
Lauren Elyse Feldman
Broker
170 Merton St
Toronto, Ontario M4S 1A1











































