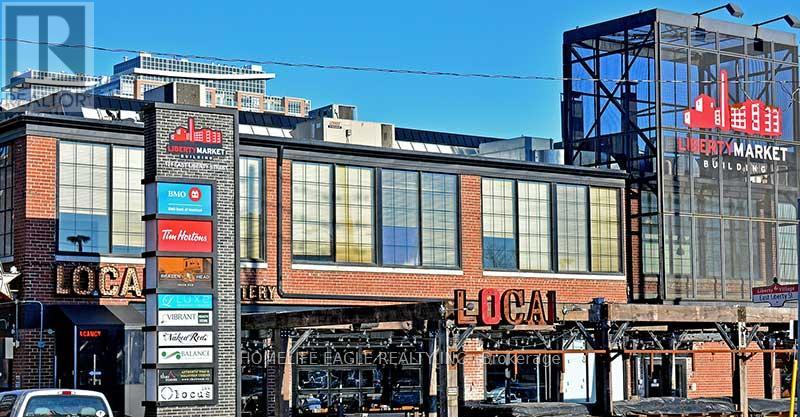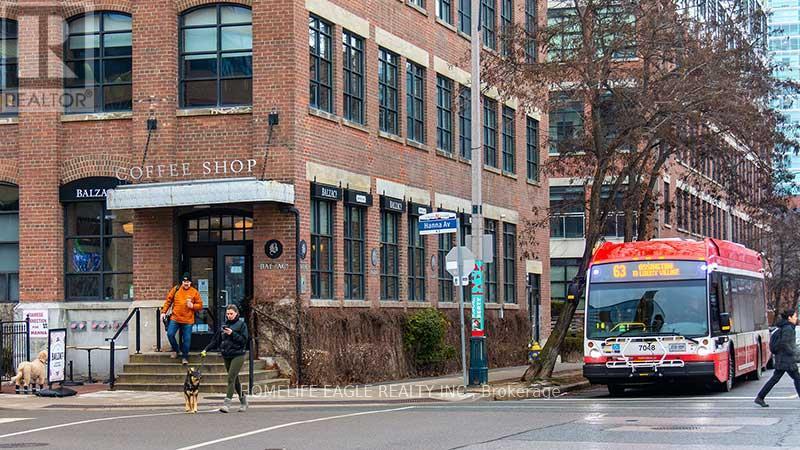706 - 51 East Liberty Street Toronto, Ontario M6K 3P8
$745,000Maintenance, Heat, Water, Common Area Maintenance, Insurance, Parking
$531 Monthly
Maintenance, Heat, Water, Common Area Maintenance, Insurance, Parking
$531 MonthlyPerfect 2 Bedroom & 2 Bathroom Condo In *Liberty Central* Sunny East & South Exposures* Lake & Park View From Large Private Balcony* Open Concept Floor Plan Offering Flexible Living* Easy To Furnish W/ Large Living Room & Plenty Space For An Office Or Dining* Kitchen Offers A Large Centre Island Comfortably Seats Four *Perfect For Entertaining* Granite Counters, Ample Cabinetry & Stainless Steel Appliances* 9ft Ceilings In Key Living Areas* Floor To Ceiling Windows* Primary Bedroom W/ Custom Organizers Inside Closet* Additional Storage In Hallway Space* Enjoy 751 sqft + Balcony Space* This Suite Includes 1 Underground Parking & 1 Private Locker Space* Liberty Central Is A True Gem W/ A Large Contemporary Lobby* Easy Pickup & Drop Off Zone For Deliveries* Hotel Like Amenities W/ 24Hr Concierge, Guest Suites, Party / Entertainment Room, Library, Yoga Studio, Steam Rooms, Outdoor Pool, Hot Tub & BBQ* Each Tower Has 4 Elevators! Ample Visitor Parking* Electric BBQs Allowed On Balcony* Make This Beautiful Suite Your Home! Walk to brunch, cute shops, many fitness & wellness studio's nearby. Starbucks. Plenty of patios & pubs - this neighborhood has it all. Streetcar to Union or Walk to Exhibition GO. Stanley Park, Coronation Park and Waterfront Trail. (id:24801)
Property Details
| MLS® Number | C11958070 |
| Property Type | Single Family |
| Community Name | Niagara |
| Amenities Near By | Marina, Park, Public Transit |
| Community Features | Pet Restrictions |
| Features | Balcony |
| Parking Space Total | 1 |
Building
| Bathroom Total | 2 |
| Bedrooms Above Ground | 2 |
| Bedrooms Total | 2 |
| Amenities | Security/concierge, Exercise Centre, Party Room, Storage - Locker |
| Appliances | Cooktop, Dishwasher, Dryer, Garage Door Opener, Refrigerator, Washer, Window Coverings |
| Cooling Type | Central Air Conditioning |
| Exterior Finish | Concrete |
| Flooring Type | Laminate |
| Half Bath Total | 1 |
| Heating Fuel | Natural Gas |
| Heating Type | Forced Air |
| Size Interior | 700 - 799 Ft2 |
| Type | Apartment |
Parking
| Underground |
Land
| Acreage | No |
| Land Amenities | Marina, Park, Public Transit |
| Surface Water | Lake/pond |
Rooms
| Level | Type | Length | Width | Dimensions |
|---|---|---|---|---|
| Main Level | Living Room | 5.22 m | 3.57 m | 5.22 m x 3.57 m |
| Main Level | Dining Room | 5.22 m | 3.57 m | 5.22 m x 3.57 m |
| Main Level | Kitchen | 4.18 m | 3.38 m | 4.18 m x 3.38 m |
| Main Level | Primary Bedroom | 3.52 m | 3.09 m | 3.52 m x 3.09 m |
| Main Level | Bedroom 2 | 3.5 m | 2.79 m | 3.5 m x 2.79 m |
https://www.realtor.ca/real-estate/27881625/706-51-east-liberty-street-toronto-niagara-niagara
Contact Us
Contact us for more information
Hans Ohrstrom
Broker of Record
www.instagram.com/hansteamrealeastate/
www.facebook.com/HansOhrstromRealEstate/
twitter.com/HansOhrstrom
www.linkedin.com/in/hans-ohrstrom-team-b04ab9b5/
13025 Yonge St Unit 202
Richmond Hill, Ontario L4E 1A5
(905) 773-7771
(905) 773-4869
www.homelifeeagle.com
Sam Ghamsari
Salesperson
www.hansohrstrom.com/
www.facebook.com/HansOhrstromRealEstate/
twitter.com/hansohrstrom
ca.linkedin.com/in/sam-ghamsari-785966a8
13025 Yonge St Unit 202
Richmond Hill, Ontario L4E 1A5
(905) 773-7771
(905) 773-4869
www.homelifeeagle.com





































