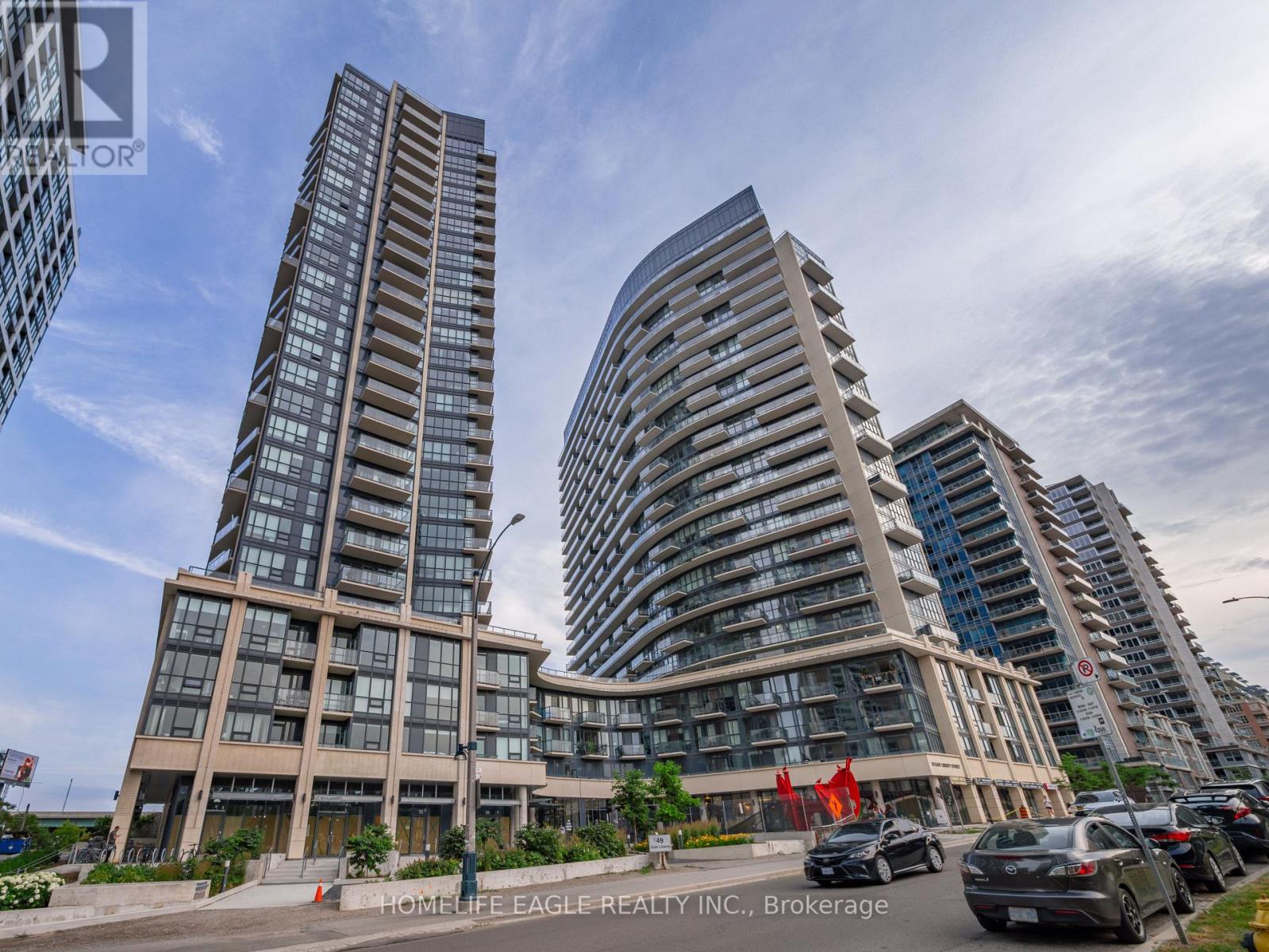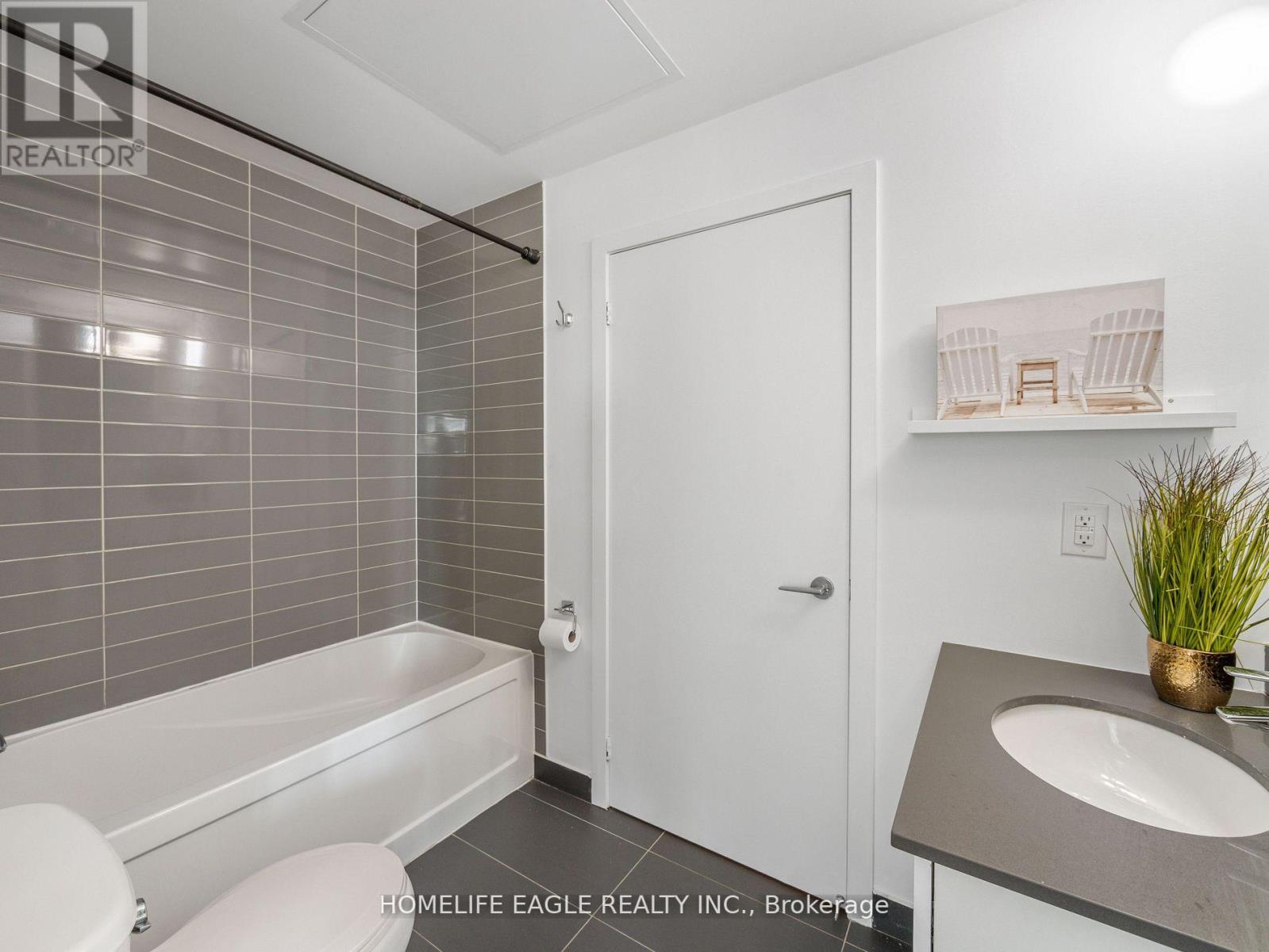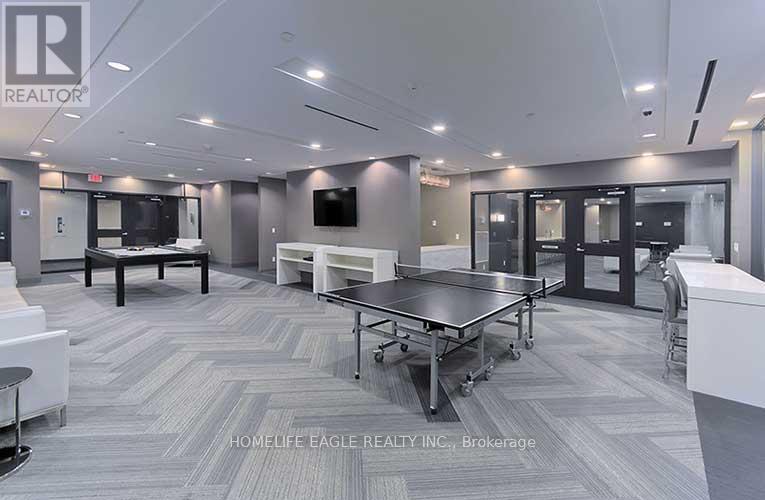706 - 51 East Liberty Street Toronto, Ontario M6K 3P8
$749,000Maintenance, Heat, Water, Common Area Maintenance, Insurance, Parking
$530.67 Monthly
Maintenance, Heat, Water, Common Area Maintenance, Insurance, Parking
$530.67 MonthlyPerfect 2 Bedroom & 2 Bathroom Condominium* Clear View Of The Lake * Located In The Vibrant Community Of Liberty Village * Enjoy This Sun Filled & Functional Layout W/ 751 Sq Ft Of Interior Space Which Includes A Spacious Kitchen *Centre Island* Quartz Counters, Backsplash & Stainless Appliances * Expansive Living Room Perfect For Entertaining & Walk Out To Balcony (146 sqft) * Floor To Ceilings Windows * Spacious Primary Rm Fits Queen Size Bed W/ Custom Wardrobe In Closet * 2nd Bedroom W/ Ensuite * Modern Neutral Color Floors & Finishes Used Throughout* 1 Parking (close to elevator) & 1 Locker Included * Must See! Don't Miss **** EXTRAS **** Hotel Like Amenities W/ 24hrs Concierge, Outdoor Pool & Jacuzzi, Gym & Sauna Party/Meeting Room, Visitor Parking & Guest Suites * Walk to The Lake, Atlea Active, Metro Grocery, Coffee Shops, Restaurants & Liberty Park (id:24801)
Property Details
| MLS® Number | C9419761 |
| Property Type | Single Family |
| Community Name | Niagara |
| AmenitiesNearBy | Marina, Park, Public Transit |
| CommunityFeatures | Pet Restrictions |
| ParkingSpaceTotal | 1 |
| PoolType | Outdoor Pool |
Building
| BathroomTotal | 2 |
| BedroomsAboveGround | 2 |
| BedroomsTotal | 2 |
| Amenities | Security/concierge, Exercise Centre, Party Room, Storage - Locker |
| Appliances | Cooktop, Dishwasher, Dryer, Garage Door Opener, Refrigerator, Washer, Window Coverings |
| CoolingType | Central Air Conditioning |
| ExteriorFinish | Concrete |
| FlooringType | Laminate |
| HalfBathTotal | 1 |
| HeatingFuel | Natural Gas |
| HeatingType | Forced Air |
| SizeInterior | 699.9943 - 798.9932 Sqft |
| Type | Apartment |
Parking
| Underground |
Land
| Acreage | No |
| LandAmenities | Marina, Park, Public Transit |
| SurfaceWater | Lake/pond |
Rooms
| Level | Type | Length | Width | Dimensions |
|---|---|---|---|---|
| Main Level | Living Room | 5.22 m | 3.57 m | 5.22 m x 3.57 m |
| Main Level | Dining Room | 5.22 m | 3.57 m | 5.22 m x 3.57 m |
| Main Level | Kitchen | 4.18 m | 3.38 m | 4.18 m x 3.38 m |
| Main Level | Primary Bedroom | 3.52 m | 3.09 m | 3.52 m x 3.09 m |
| Main Level | Bedroom 2 | 3.5 m | 2.79 m | 3.5 m x 2.79 m |
https://www.realtor.ca/real-estate/27564548/706-51-east-liberty-street-toronto-niagara-niagara
Interested?
Contact us for more information
Hans Ohrstrom
Broker of Record
13025 Yonge St Unit 202
Richmond Hill, Ontario L4E 1A5
Sam Ghamsari
Salesperson
13025 Yonge St Unit 202
Richmond Hill, Ontario L4E 1A5







































