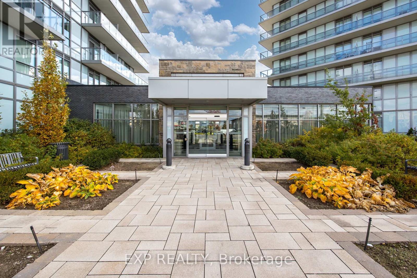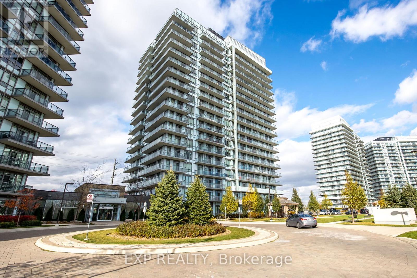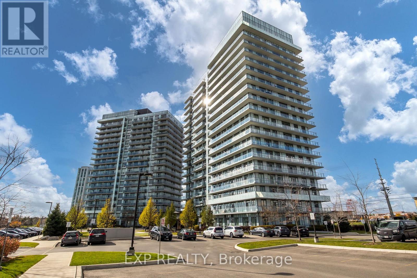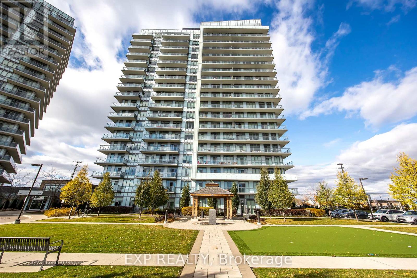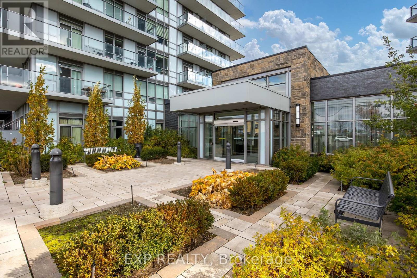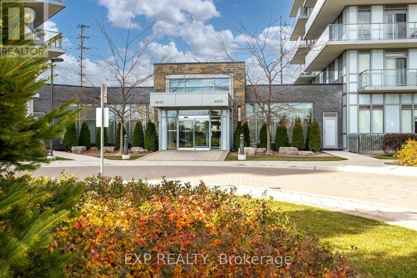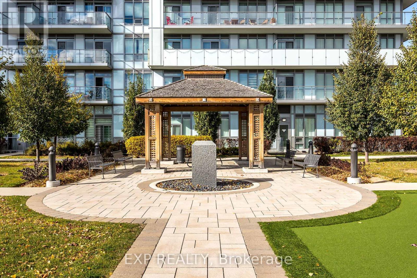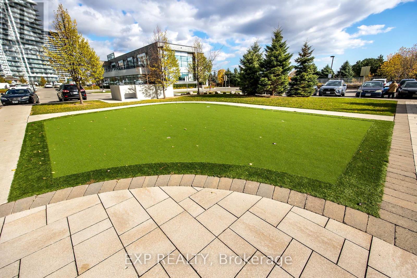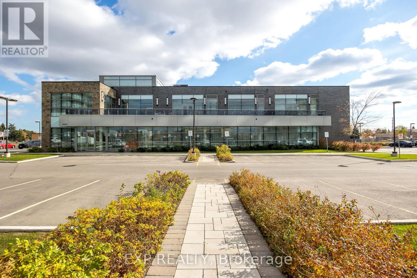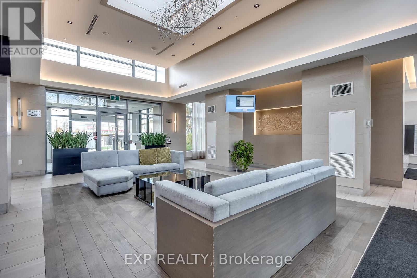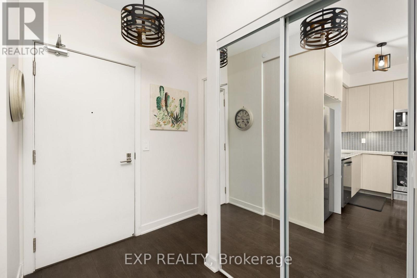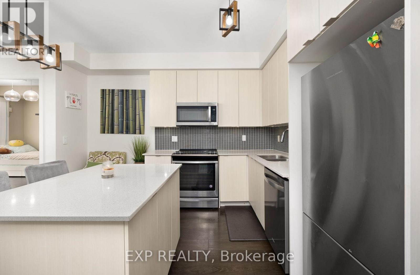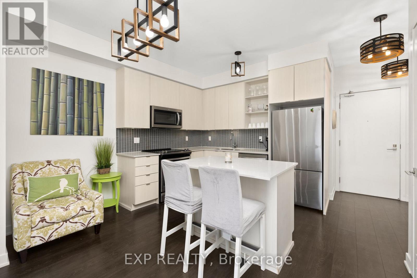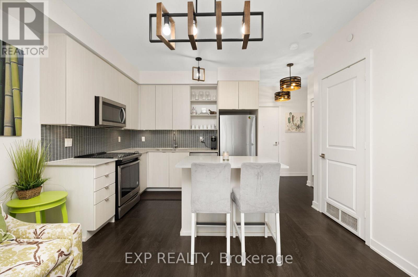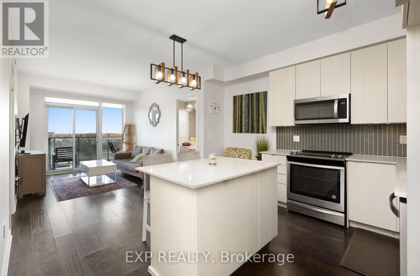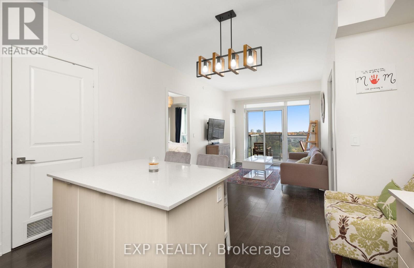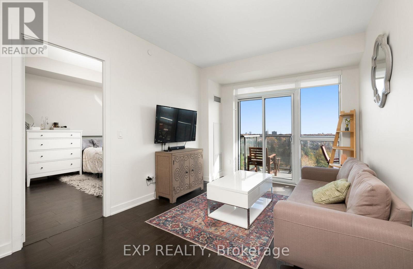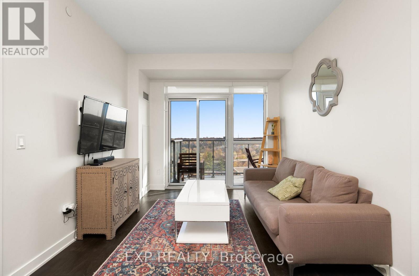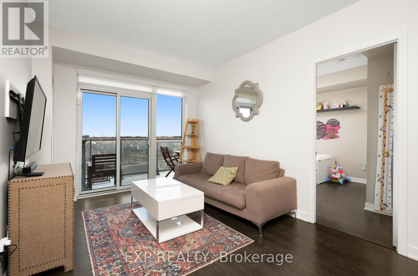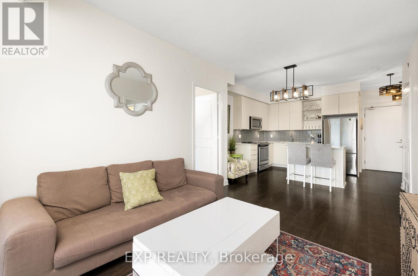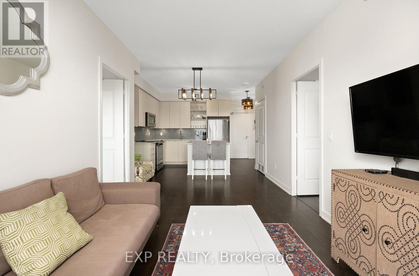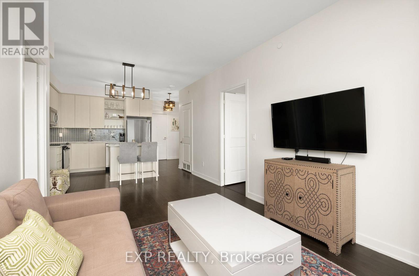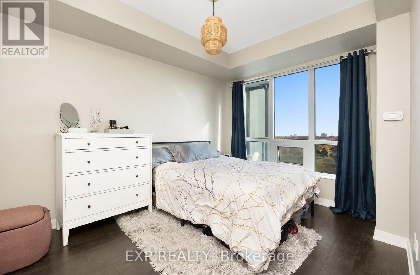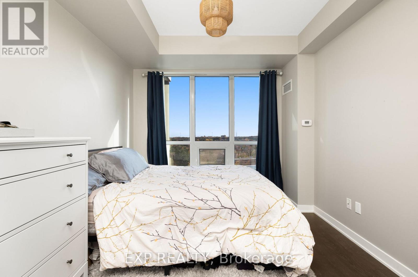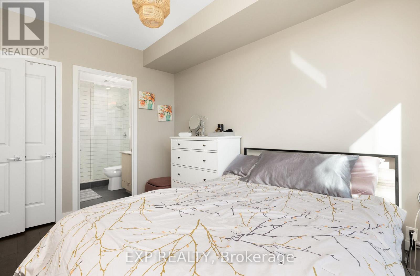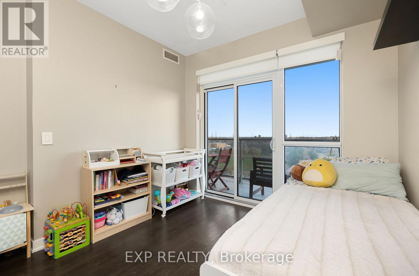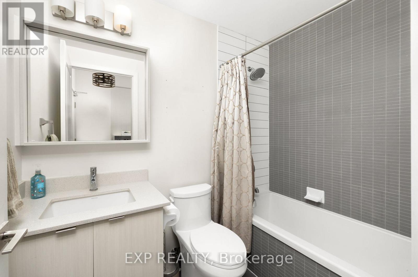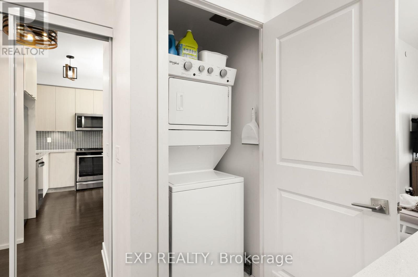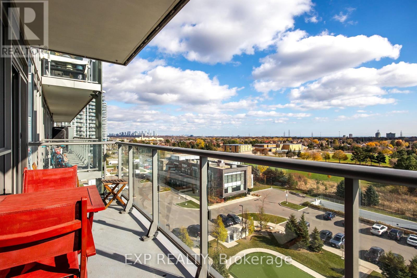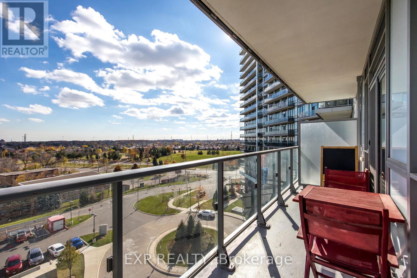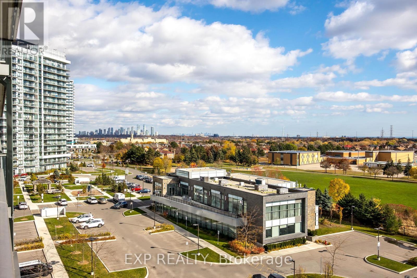706 - 4655 Glen Erin Drive Mississauga, Ontario L5M 0Z1
$599,000Maintenance, Common Area Maintenance, Heat, Insurance, Parking, Water
$744.42 Monthly
Maintenance, Common Area Maintenance, Heat, Insurance, Parking, Water
$744.42 MonthlyWelcome to urban living in the heart of Central Erin Mills! This beautifully maintained 2-bedroom, 2-bathroom condo offers a functional open-concept layout with modern kitchen finishes, generous living space, and sun-filled south exposure. Step out onto a large private balcony and take in stunning views of downtown Toronto and the CN Tower - the perfect backdrop for your morning coffee or evening unwind. Both bedrooms are well-sized with ample closet space, and the unit offers tasteful finishes throughout. Located in a highly sought-after building with top-tier amenities, and just minutes from Credit Valley Hospital, Erin Mills Town Centre, Hwy 403, restaurants, and public transit. Whether you're a first-time buyer, downsizer, or investor, this is a fantastic opportunity to own in a vibrant, well-connected neighbourhood. (id:24801)
Property Details
| MLS® Number | W12481345 |
| Property Type | Single Family |
| Community Name | Central Erin Mills |
| Amenities Near By | Hospital, Park, Public Transit, Schools |
| Community Features | Pets Allowed With Restrictions, School Bus |
| Features | Balcony |
| Parking Space Total | 1 |
| Pool Type | Indoor Pool |
| View Type | View |
Building
| Bathroom Total | 2 |
| Bedrooms Above Ground | 2 |
| Bedrooms Total | 2 |
| Amenities | Security/concierge, Exercise Centre, Recreation Centre, Party Room, Storage - Locker |
| Appliances | Window Coverings |
| Basement Features | Apartment In Basement |
| Basement Type | N/a |
| Cooling Type | Central Air Conditioning |
| Exterior Finish | Concrete, Stone |
| Flooring Type | Laminate |
| Heating Fuel | Natural Gas |
| Heating Type | Forced Air |
| Size Interior | 800 - 899 Ft2 |
| Type | Apartment |
Parking
| Underground | |
| Garage |
Land
| Acreage | No |
| Land Amenities | Hospital, Park, Public Transit, Schools |
| Zoning Description | Residental |
Rooms
| Level | Type | Length | Width | Dimensions |
|---|---|---|---|---|
| Ground Level | Kitchen | 1.92 m | 3.75 m | 1.92 m x 3.75 m |
| Ground Level | Dining Room | 5.97 m | 3.01 m | 5.97 m x 3.01 m |
| Ground Level | Living Room | 5.97 m | 3.1 m | 5.97 m x 3.1 m |
| Ground Level | Primary Bedroom | 3.96 m | 3.1 m | 3.96 m x 3.1 m |
| Ground Level | Bedroom 2 | 3.35 m | 3.1 m | 3.35 m x 3.1 m |
Contact Us
Contact us for more information
Geraldine Pepito Pedrosa
Salesperson
4711 Yonge St 10th Flr, 106430
Toronto, Ontario M2N 6K8
(866) 530-7737


