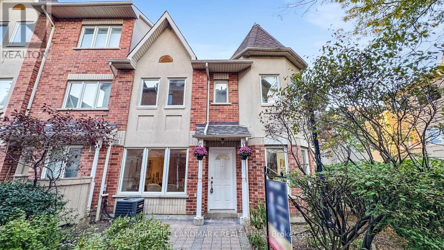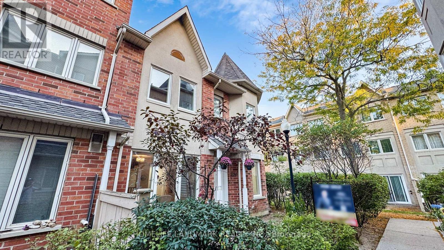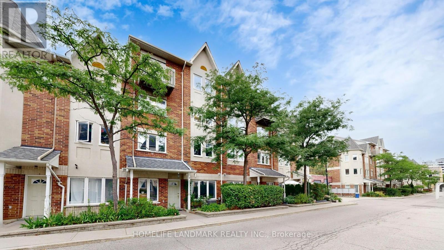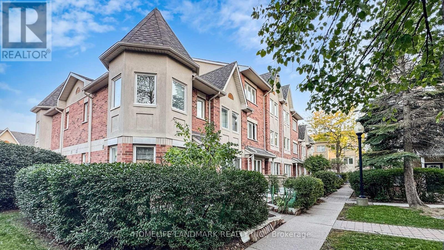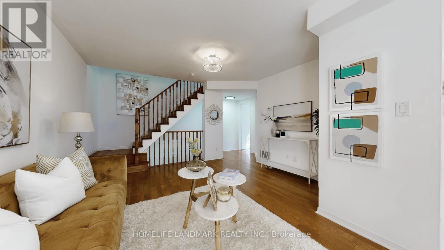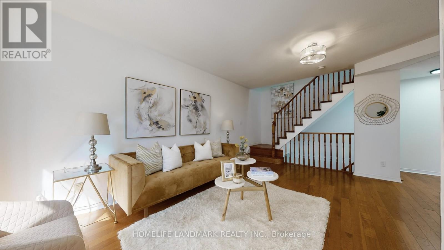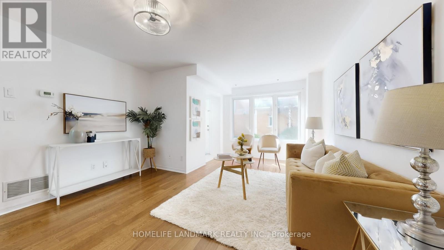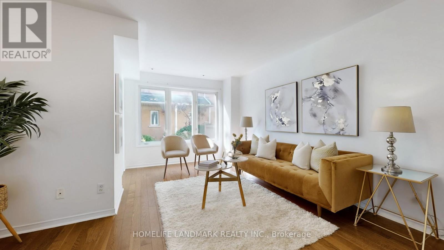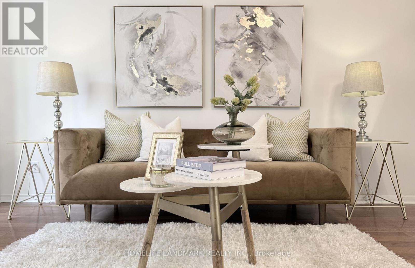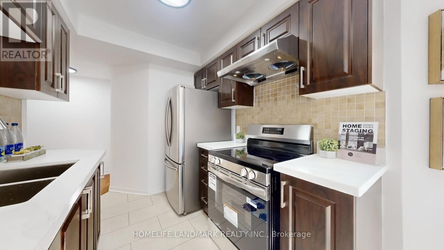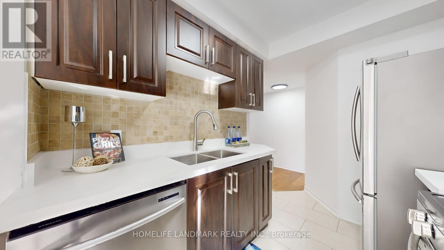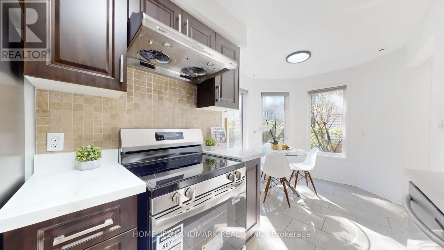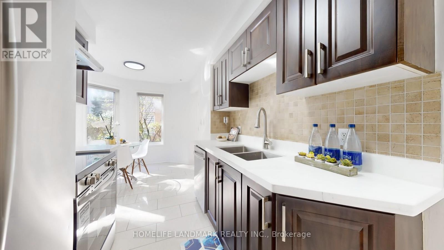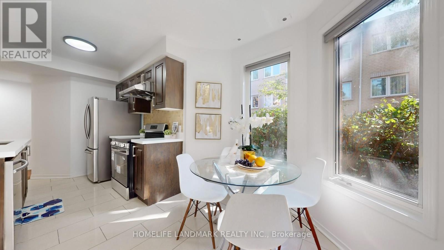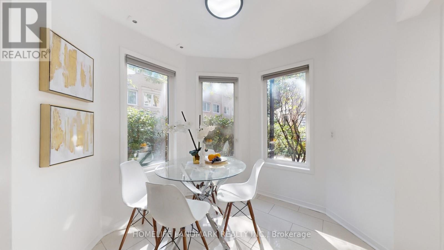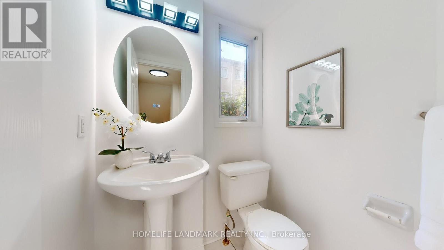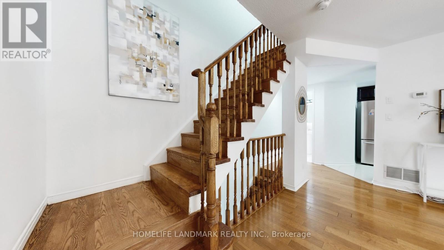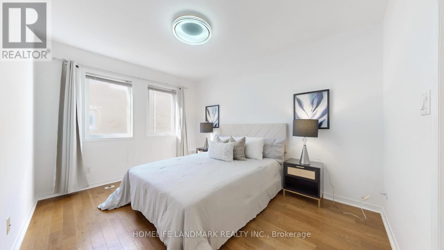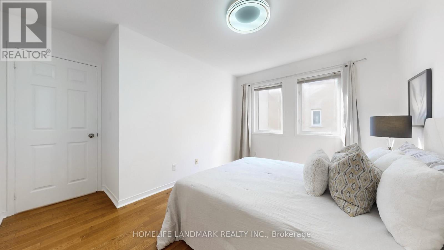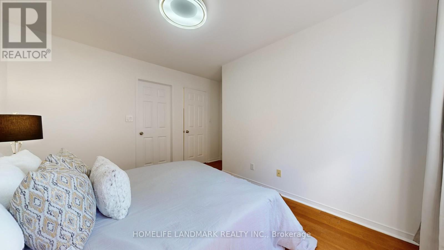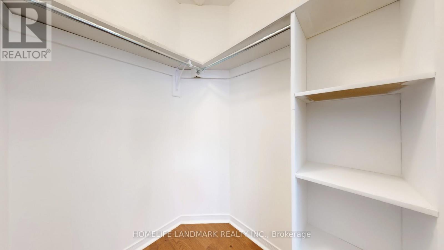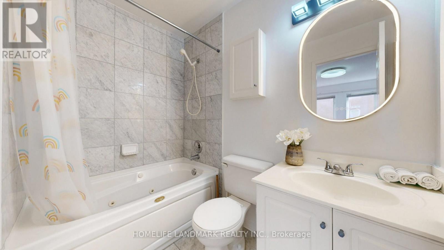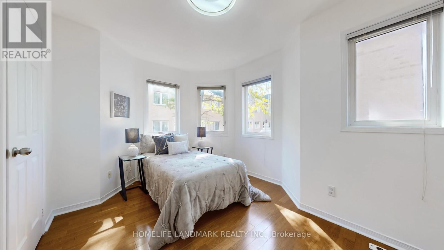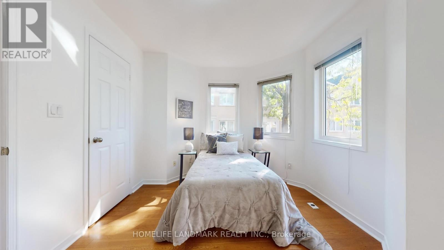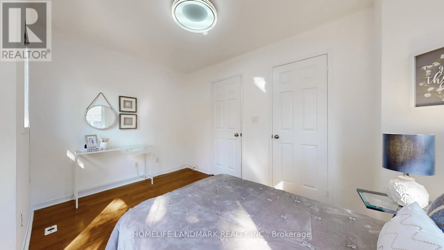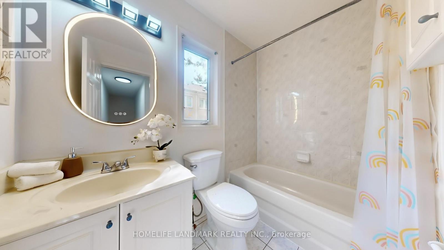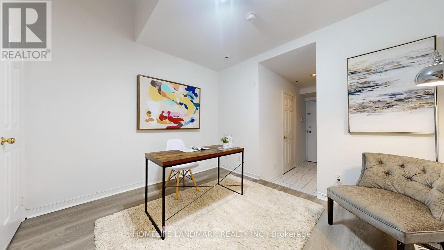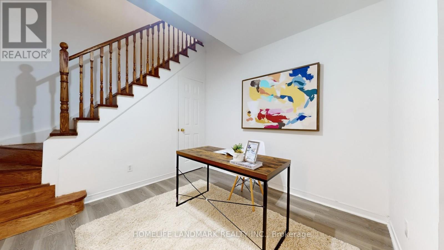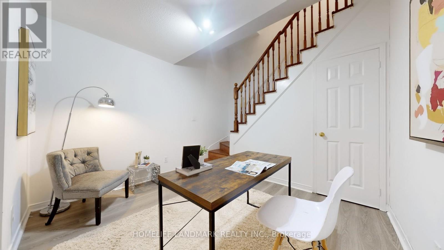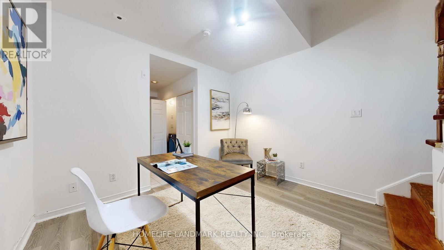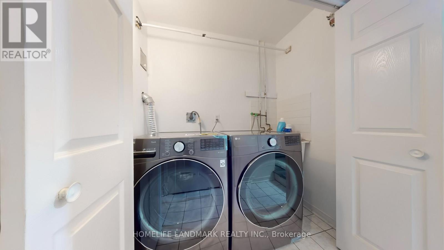706 - 28 Rosebank Drive Toronto, Ontario M1B 5Z1
$719,000Maintenance, Cable TV, Common Area Maintenance, Insurance, Parking
$303.33 Monthly
Maintenance, Cable TV, Common Area Maintenance, Insurance, Parking
$303.33 MonthlyExecutive-style end/corner townhome in a quiet prime pocket with sun-filled S/W exposure. Bright, spacious layout. Upgraded kitchen w/ S/S appliances. Primary w/ 4-pc ensuite & W/I closets. Finished basement ideal for office/rec. Front garden & side yard. Minutes to community centre, 24-hr TTC, Centennial, U of T (Scarborough), STC, shops, banks, Hwy 401 & library. Low maint. fee incl Bell high-speed internet & TV, common elements, condo taxes & security. Updates: 2021 high-eff heat pump; 2022 washer/dryer; brand-new electric cooktop; new basement laminate; new light fixtures & LED mirror. Two premium parking spots by main entrance for easy in/out. (id:24801)
Property Details
| MLS® Number | E12446045 |
| Property Type | Single Family |
| Community Name | Malvern |
| Community Features | Pet Restrictions |
| Equipment Type | Water Heater |
| Parking Space Total | 2 |
| Rental Equipment Type | Water Heater |
Building
| Bathroom Total | 3 |
| Bedrooms Above Ground | 2 |
| Bedrooms Total | 2 |
| Amenities | Storage - Locker |
| Appliances | Central Vacuum, Dishwasher, Dryer, Stove, Washer, Window Coverings, Refrigerator |
| Basement Development | Finished |
| Basement Type | N/a (finished) |
| Cooling Type | Central Air Conditioning |
| Exterior Finish | Brick Facing |
| Flooring Type | Laminate, Tile |
| Half Bath Total | 1 |
| Heating Fuel | Natural Gas |
| Heating Type | Forced Air |
| Stories Total | 2 |
| Size Interior | 1,000 - 1,199 Ft2 |
| Type | Row / Townhouse |
Parking
| Underground | |
| Garage |
Land
| Acreage | No |
Rooms
| Level | Type | Length | Width | Dimensions |
|---|---|---|---|---|
| Second Level | Primary Bedroom | 3.78 m | 2.9 m | 3.78 m x 2.9 m |
| Second Level | Bedroom 2 | 3.4 m | 2.47 m | 3.4 m x 2.47 m |
| Basement | Recreational, Games Room | 3.23 m | 2.93 m | 3.23 m x 2.93 m |
| Main Level | Living Room | 5.4 m | 2.45 m | 5.4 m x 2.45 m |
| Main Level | Dining Room | 2.45 m | 2.45 m | 2.45 m x 2.45 m |
| Main Level | Kitchen | 2.5 m | 2.3 m | 2.5 m x 2.3 m |
https://www.realtor.ca/real-estate/28954235/706-28-rosebank-drive-toronto-malvern-malvern
Contact Us
Contact us for more information
Sammy Yang
Broker
www.homelifelandmark.com/
7240 Woodbine Ave Unit 103
Markham, Ontario L3R 1A4
(905) 305-1600
(905) 305-1609
www.homelifelandmark.com/


