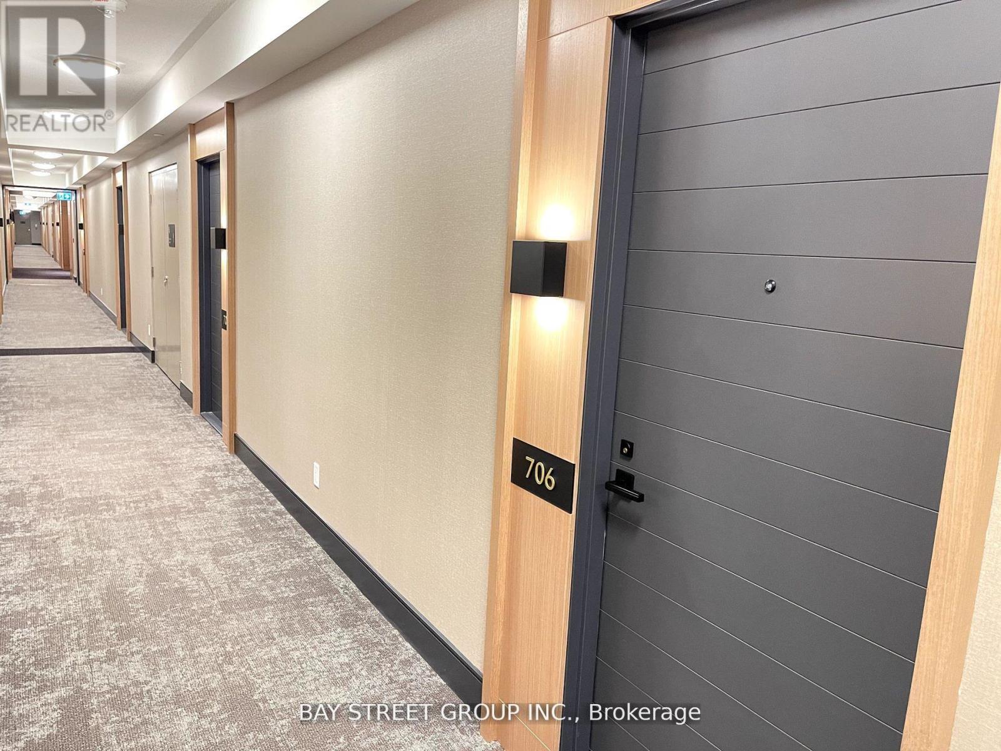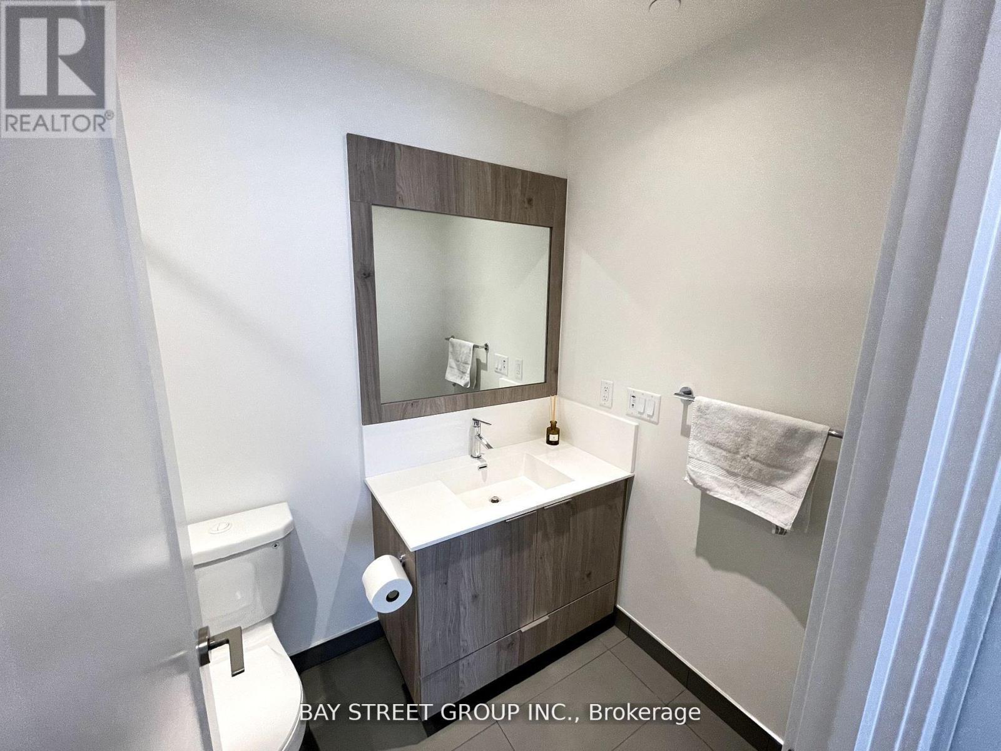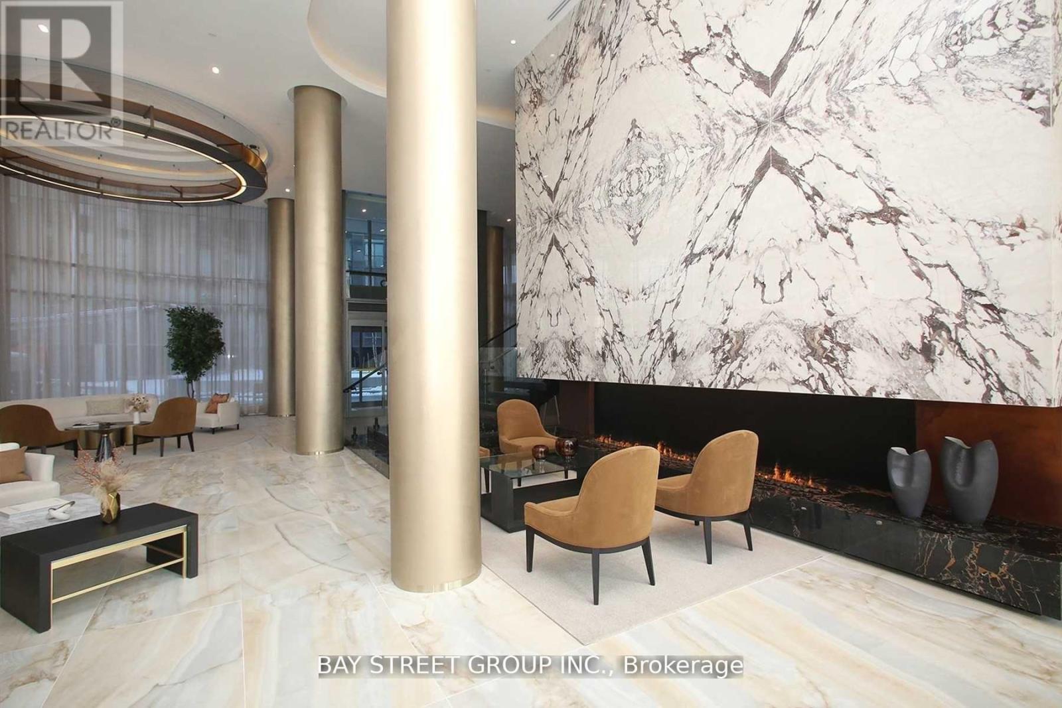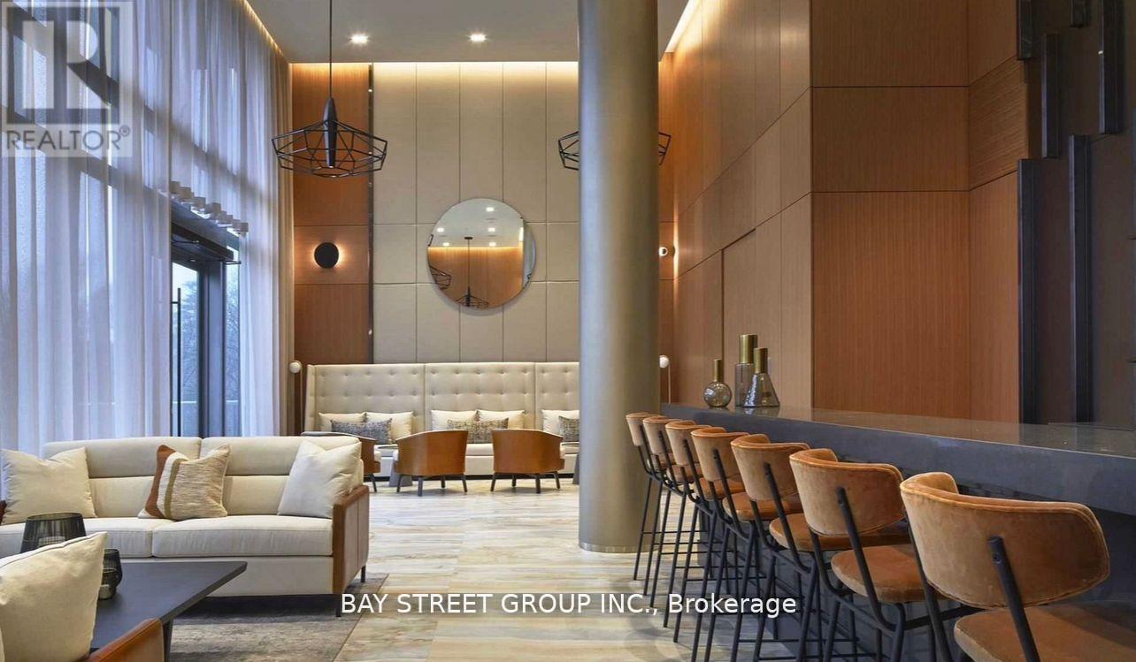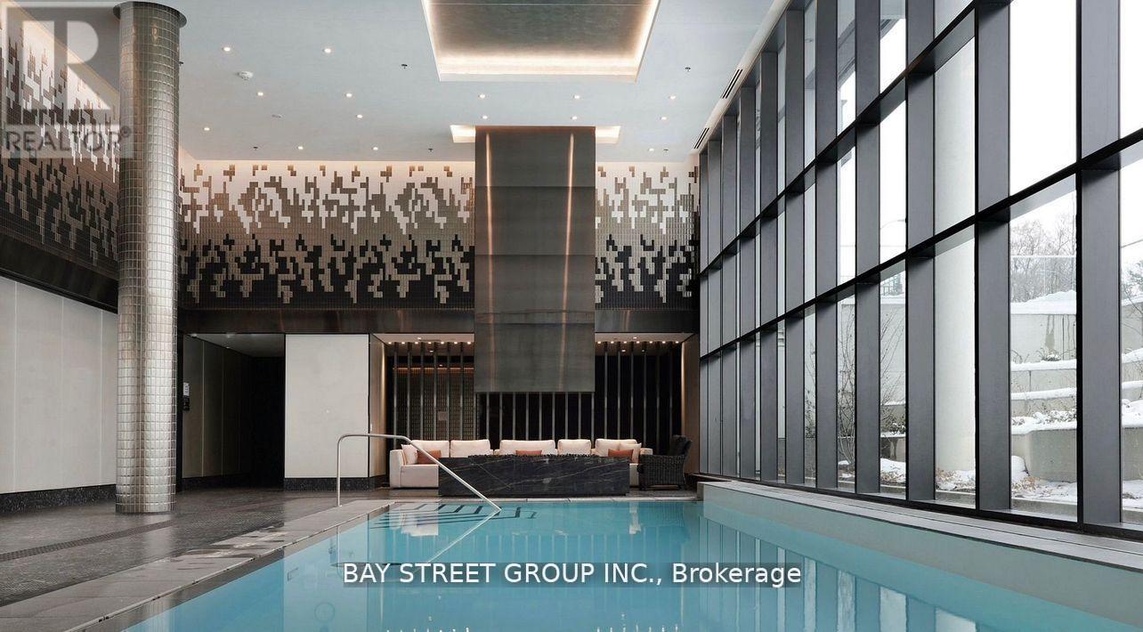706 - 25 Adra Grado Way Toronto, Ontario M2J 0H6
2 Bedroom
2 Bathroom
600 - 699 ft2
Indoor Pool, Outdoor Pool
Central Air Conditioning
Forced Air
$2,670 Monthly
Welcome To The Luxury Scala Condo By Tridel. A Spacious Layout With A Den That Can Be Used As A Second Bedroom, 2 Washrooms. Laminate Floors Throughout. 9' Ceiling, High End Appliances. Very Convenience, Minutes To TTC, HWY401, 404, Restaurants, Ravine, Trails, Shops, Hospital, Ikea, Fairview Mall And Bayview Village Mall. **** EXTRAS **** Stainless Steel Fridge, Stove, Built-In Dishwasher, Microwave Range Hood, Washer And Dryer, All Existing Lighting Fixtures And Window Coverings, Internet, Parking And Locker Are Included In Price. (id:24801)
Property Details
| MLS® Number | C11895847 |
| Property Type | Single Family |
| Community Name | Don Valley Village |
| Amenities Near By | Hospital, Park, Public Transit |
| Community Features | Pet Restrictions |
| Features | Balcony |
| Parking Space Total | 1 |
| Pool Type | Indoor Pool, Outdoor Pool |
Building
| Bathroom Total | 2 |
| Bedrooms Above Ground | 1 |
| Bedrooms Below Ground | 1 |
| Bedrooms Total | 2 |
| Amenities | Security/concierge, Exercise Centre, Party Room, Visitor Parking, Storage - Locker |
| Cooling Type | Central Air Conditioning |
| Exterior Finish | Concrete |
| Flooring Type | Laminate |
| Heating Fuel | Natural Gas |
| Heating Type | Forced Air |
| Size Interior | 600 - 699 Ft2 |
| Type | Apartment |
Parking
| Underground |
Land
| Acreage | No |
| Land Amenities | Hospital, Park, Public Transit |
Rooms
| Level | Type | Length | Width | Dimensions |
|---|---|---|---|---|
| Main Level | Living Room | 6.9 m | 3.07 m | 6.9 m x 3.07 m |
| Main Level | Dining Room | 6.9 m | 3.07 m | 6.9 m x 3.07 m |
| Main Level | Primary Bedroom | 3.45 m | 2.74 m | 3.45 m x 2.74 m |
| Main Level | Den | 2.36 m | 2 m | 2.36 m x 2 m |
Contact Us
Contact us for more information
Shirley Ching Hing Lui
Salesperson
Bay Street Group Inc.
8300 Woodbine Ave Ste 500
Markham, Ontario L3R 9Y7
8300 Woodbine Ave Ste 500
Markham, Ontario L3R 9Y7
(905) 909-0101
(905) 909-0202



